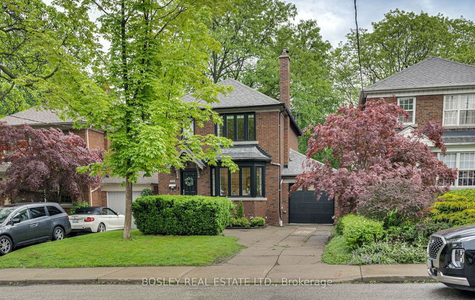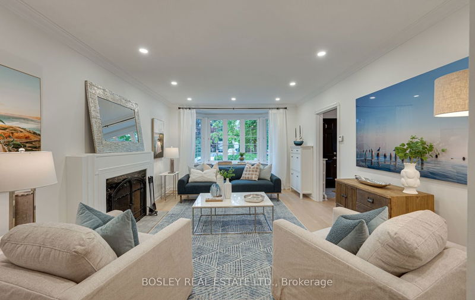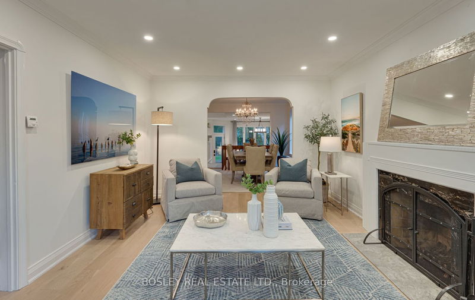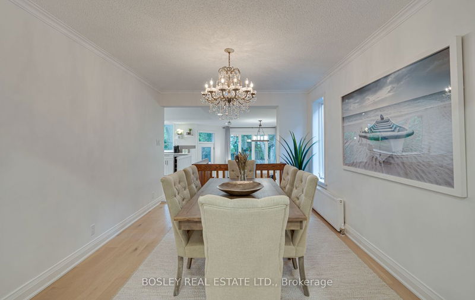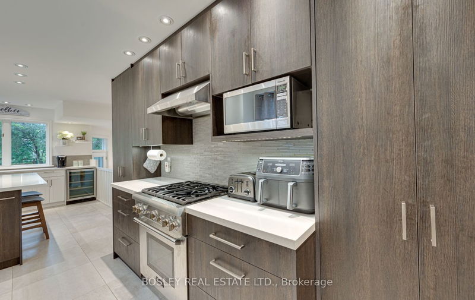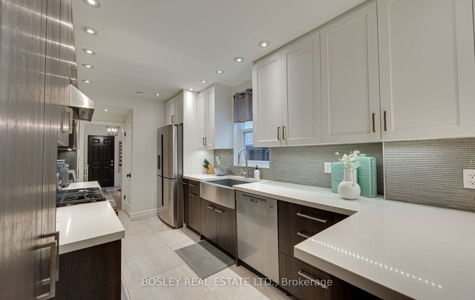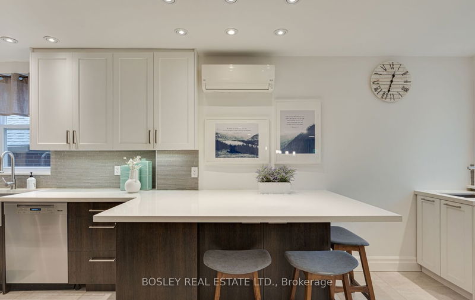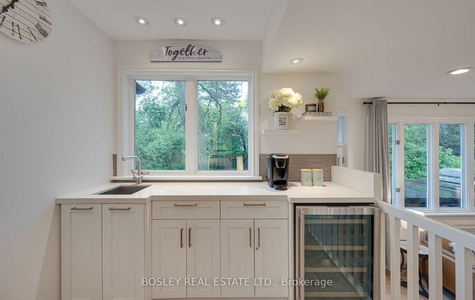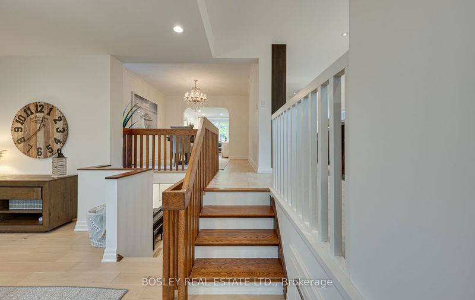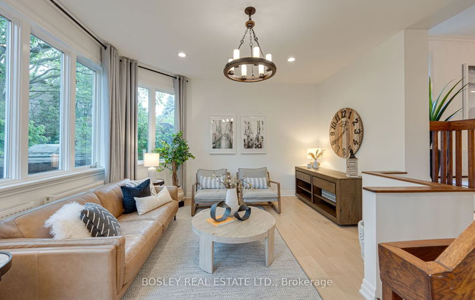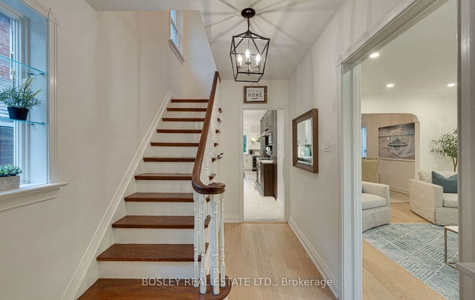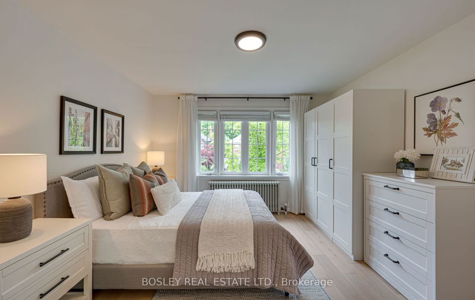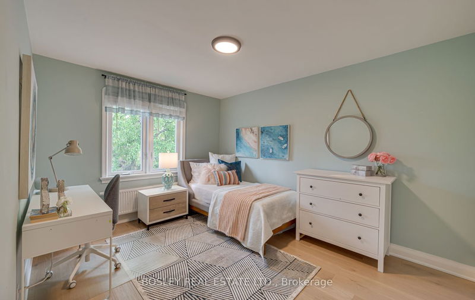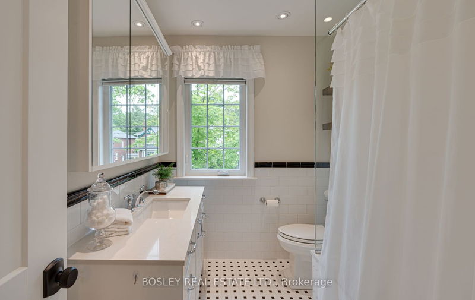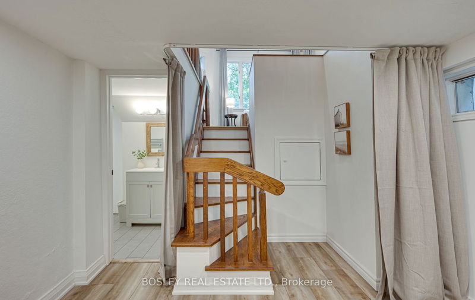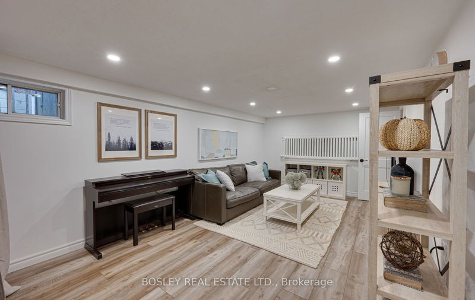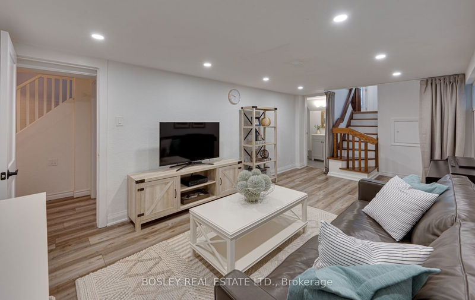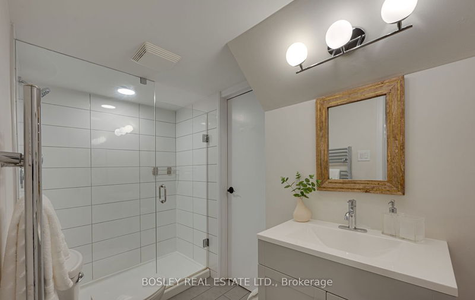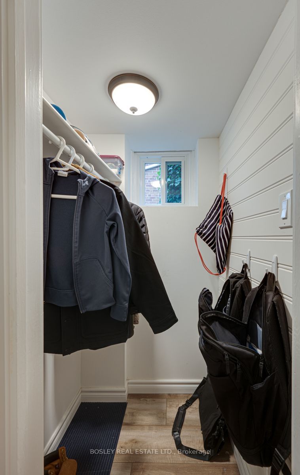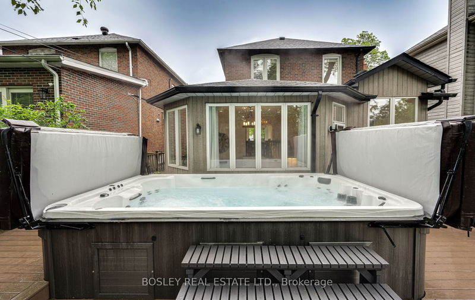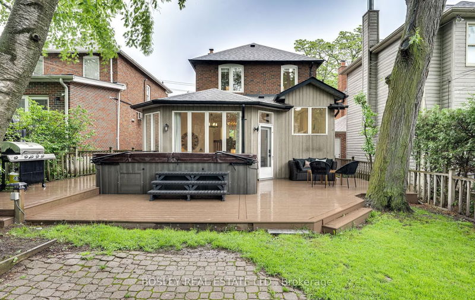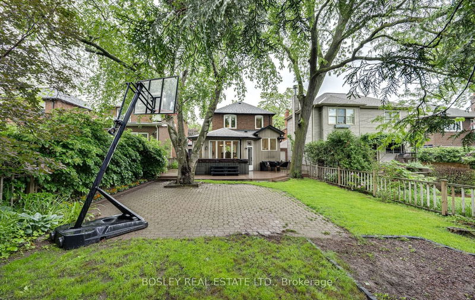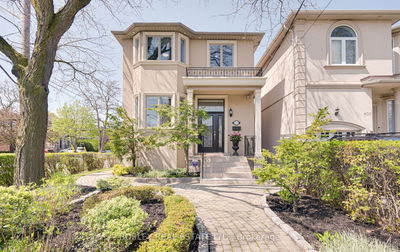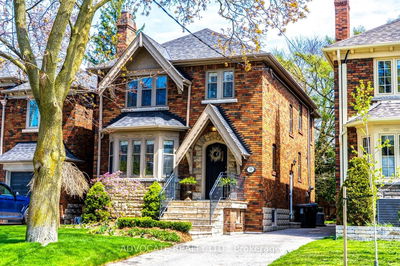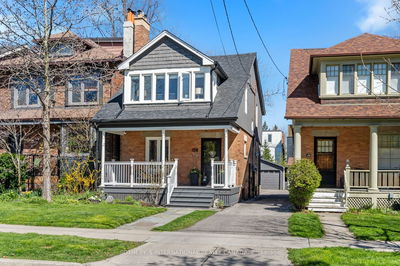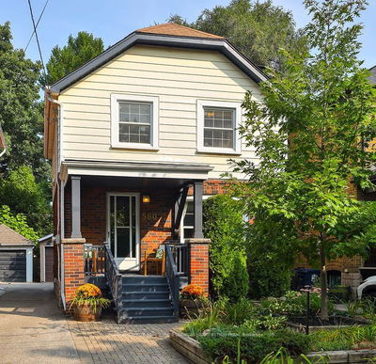Stunning renovated detached 3 bdrm home w/fabulous kitchen, SS appliances, gas stove, pot lights, lovely backsplash++. This kitchen stretches to the back of the house for extra cupboard space & an eat-in area, while o/looking the sunken family rm with a view to the backyard. Great space for entertaining friends & for the whole family to enjoy nights in. The sunken family room is all windows & walk-out to the deck with a refreshing year-round swim-spa for those hot summer days & nights and that winter spa experience. Great natural light floods the family room & finds its way into the rec rm thanks to the open staircase to the lower level with its 7 ft ceiling height. The bedrooms are a good size and the 4 PC bathroom with soaker tub has been renovated too. All new hardwood floor above ground, take a look at the Features & Upgrades attached here to see all the other renos. And this home is in the Northlea school district, known for its exemplary French Immersion program & Leaside High. Here youre steps away from the Eglinton LRT/TTC & Bayview for shops.
Property Features
- Date Listed: Tuesday, May 28, 2024
- Virtual Tour: View Virtual Tour for 429 Broadway Avenue
- City: Toronto
- Neighborhood: Leaside
- Major Intersection: Between Winsloe Ave & Hanna Rd
- Full Address: 429 Broadway Avenue, Toronto, M4G 2R3, Ontario, Canada
- Living Room: Hardwood Floor, Fireplace, Bay Window
- Kitchen: Heated Floor, Eat-In Kitchen, O/Looks Family
- Family Room: Sunken Room, Large Window, W/O To Deck
- Listing Brokerage: Bosley Real Estate Ltd. - Disclaimer: The information contained in this listing has not been verified by Bosley Real Estate Ltd. and should be verified by the buyer.

