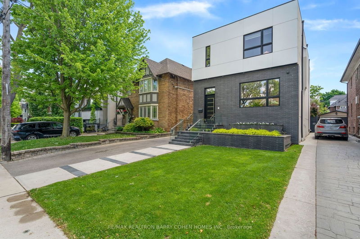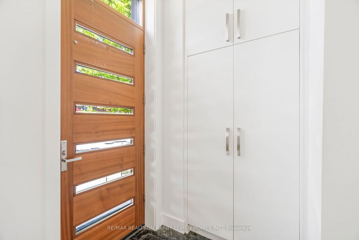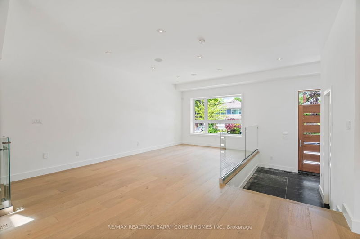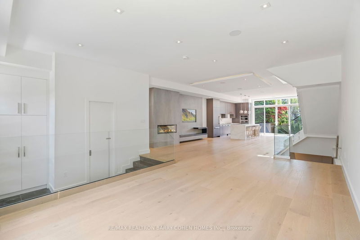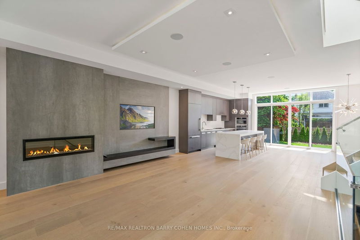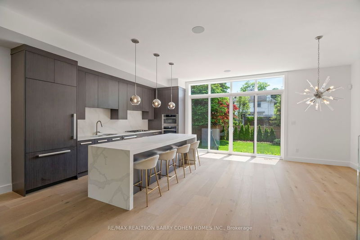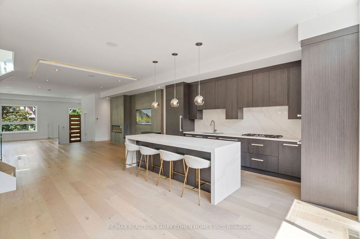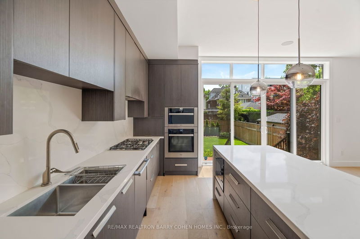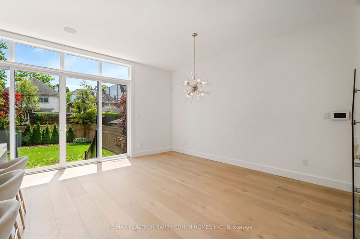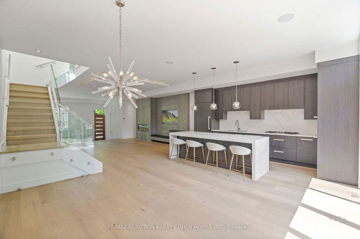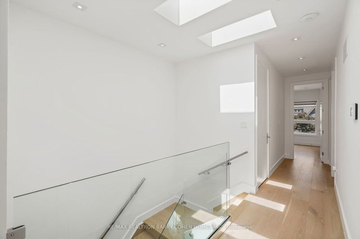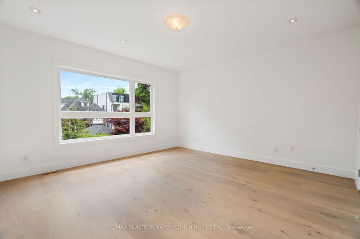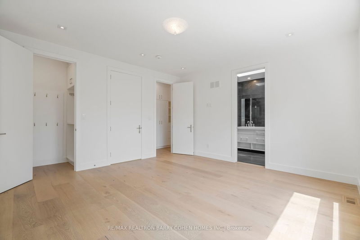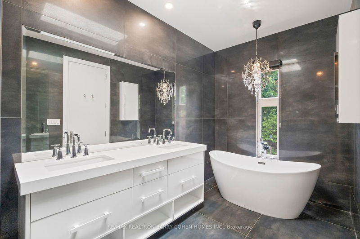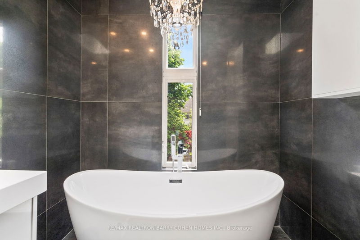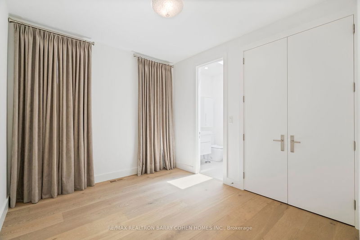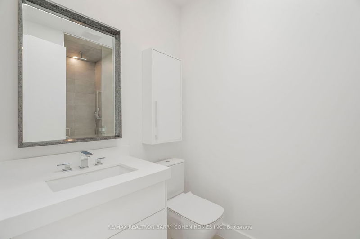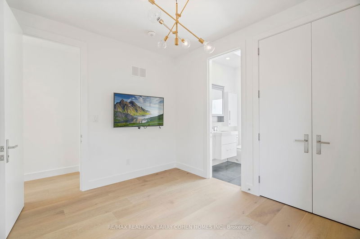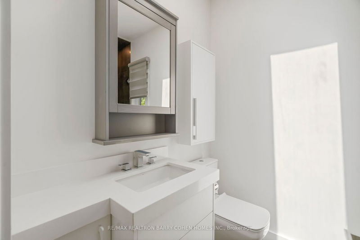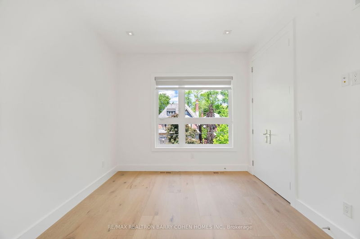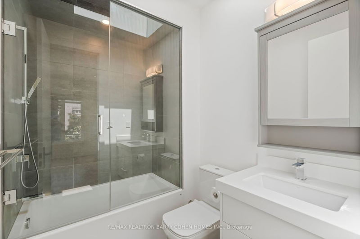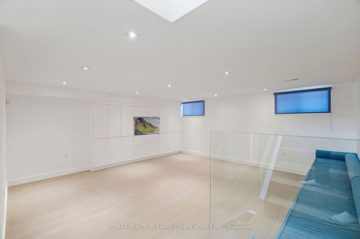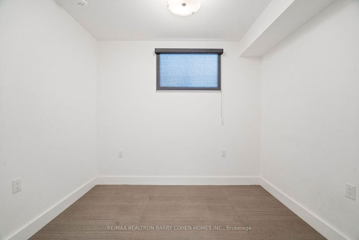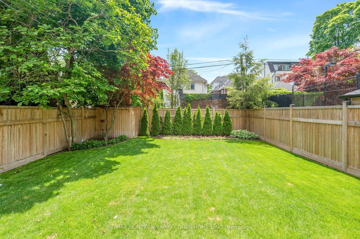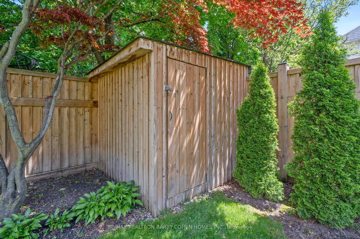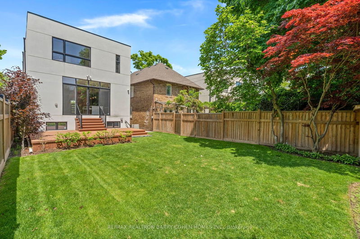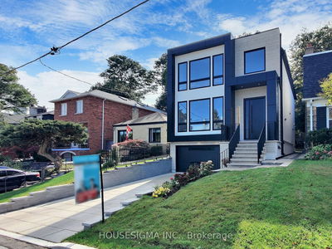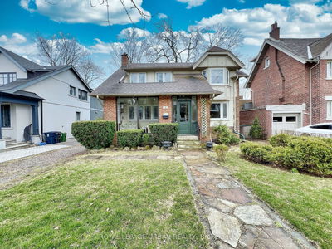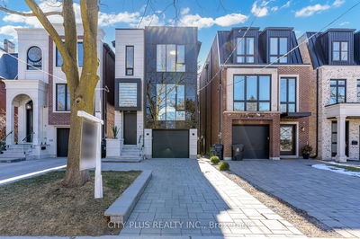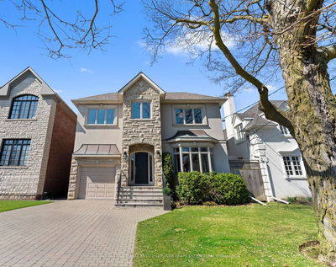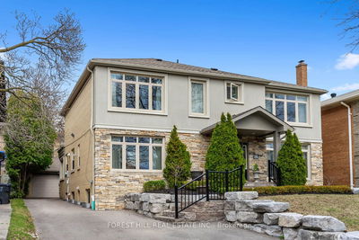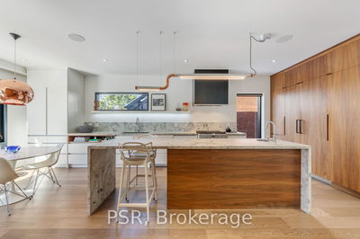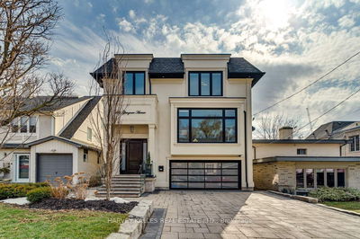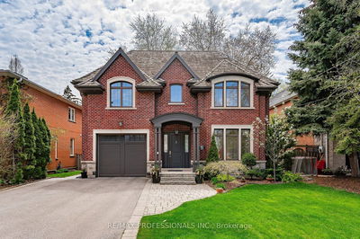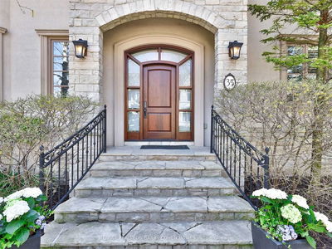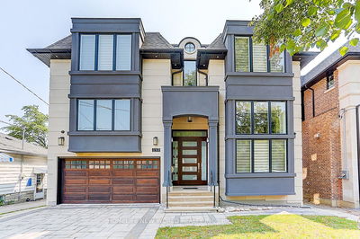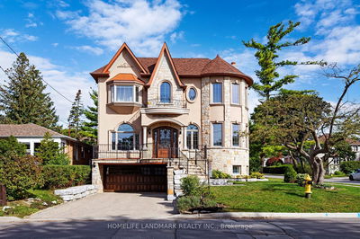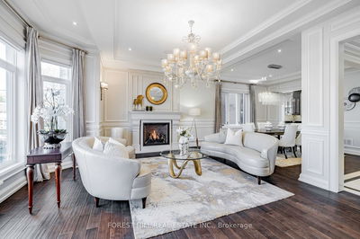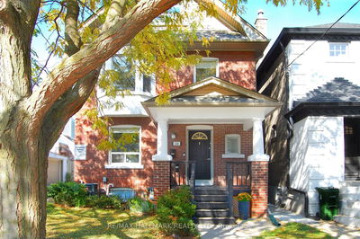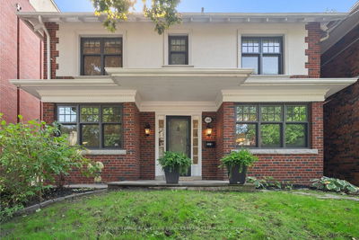Stunning contemporary custom home on one of the best streets in the highly coveted Deer Park neighbourhoood. Situated on a large south facing lot with landscaped gardens and a private drive. The dramatic brick and stucco facade lead you to the spacious sunken foyer. The residence boasts a fantastic open concept layout with large windows and skylights allowing for an abundance of natural light throughout all the living spaces. Complete with wide plank oak floors and pot lights. The spacious family room is the heart of the home and is framed by a drop ceiling and features a sleek entertainment unit, with a linear fireplace, and shelving. There is an impressive glass frameless staircase leading to the generous sized bedrooms all with separate ensuites. The primary bedroom overlooks the stunning gardens and features his and hers walk-in closets, a moody-designed ensuite with double vanity, heated floors, and walk-in shower with a linear drain. The entire lower level has radiant heated floors with incredible ceiling heights, a large rec room, bedroom, laundry room, and plenty of storage. The house is exceptionally located and is steps to top private and public schools, shoppes, restaurants, transit, and the belt-line.
Property Features
- Date Listed: Wednesday, May 29, 2024
- City: Toronto
- Neighborhood: Yonge-St. Clair
- Major Intersection: Chaplin Cres/Oriole Pkwy
- Living Room: Hardwood Floor, Large Window, O/Looks Frontyard
- Family Room: Gas Fireplace, Combined W/Kitchen, Pot Lights
- Kitchen: W/O To Yard, Centre Island, Eat-In Kitchen
- Listing Brokerage: Re/Max Realtron Barry Cohen Homes Inc. - Disclaimer: The information contained in this listing has not been verified by Re/Max Realtron Barry Cohen Homes Inc. and should be verified by the buyer.

