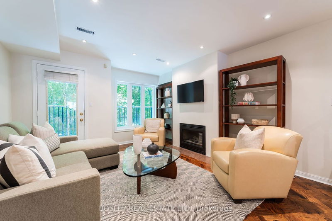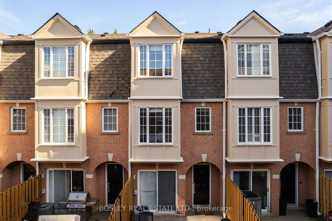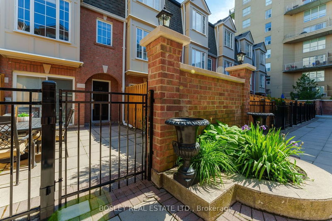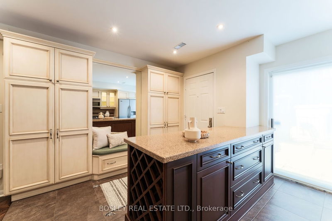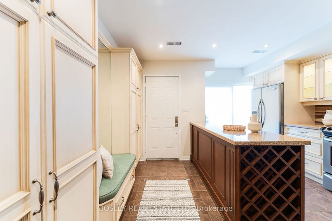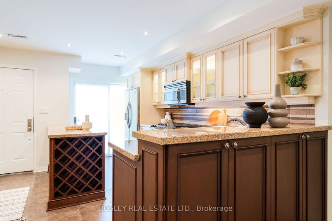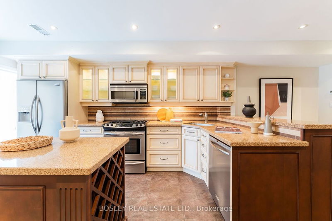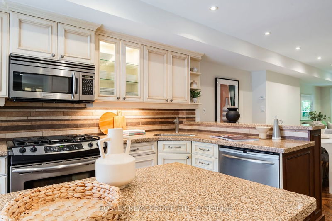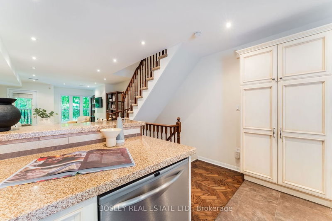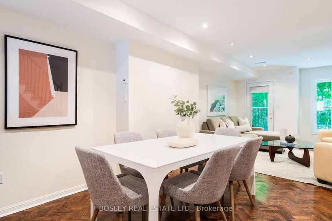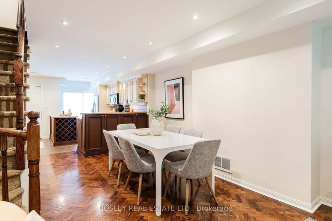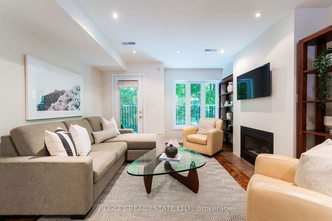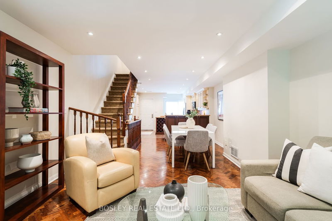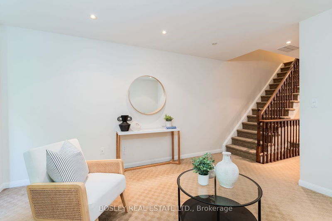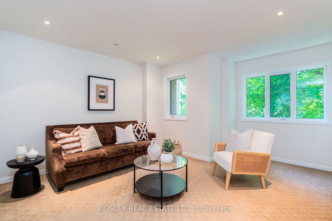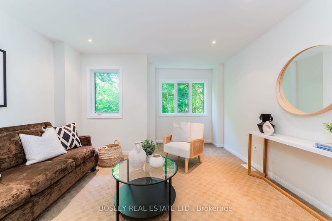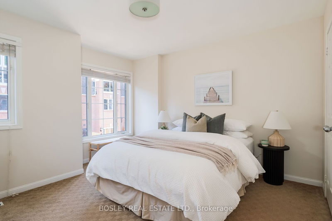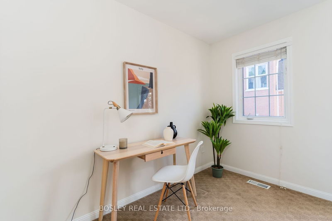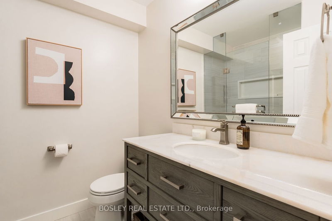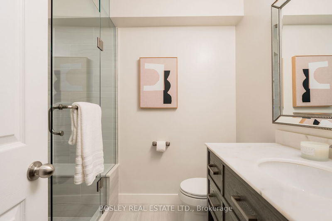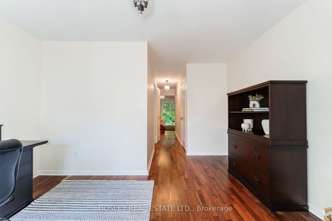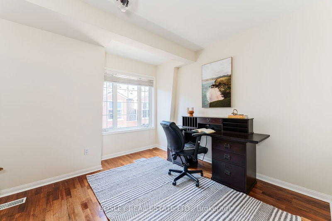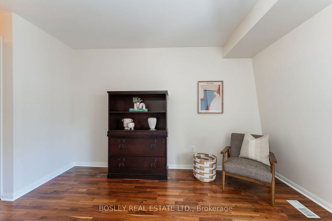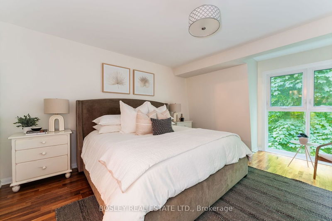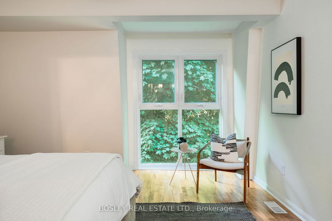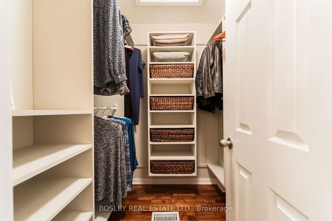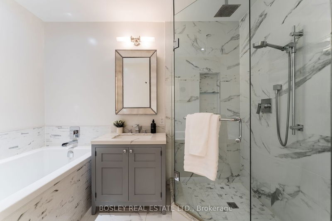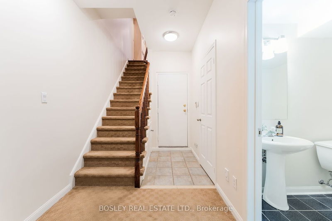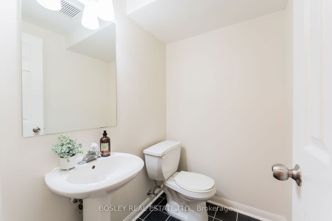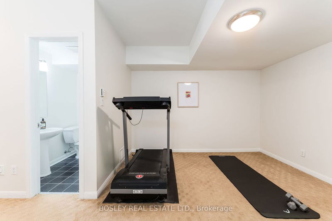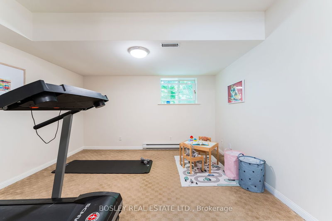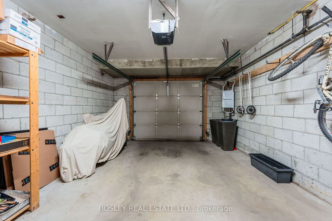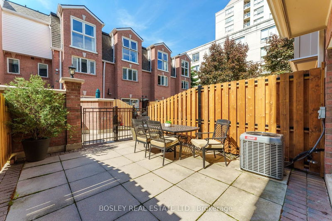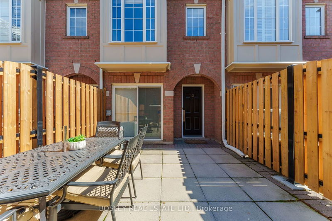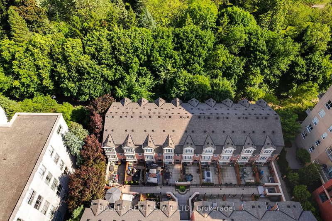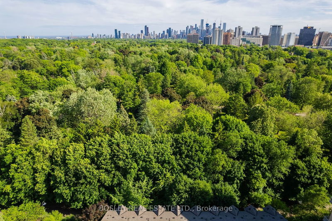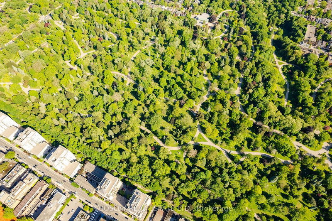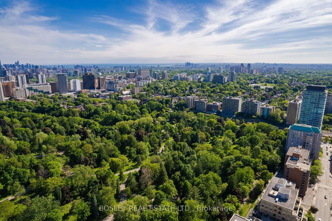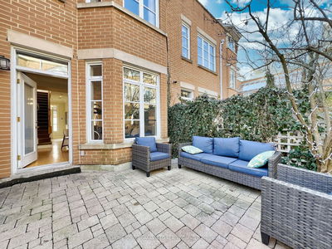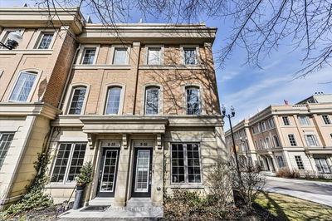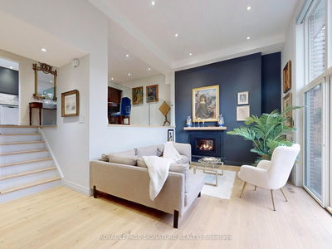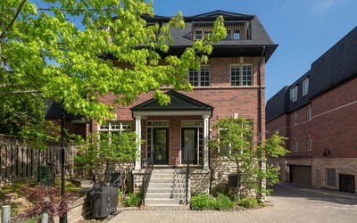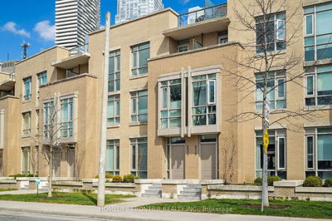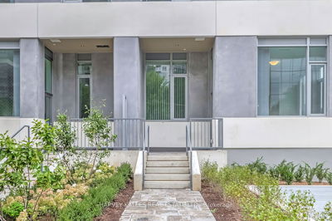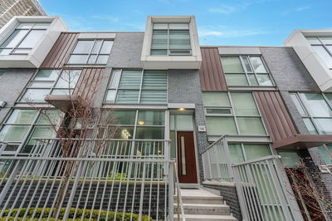Congratulations, you've found it! A large townhouse - over 2000 sq.ft. of living space - that provides whatever versatility and function you need. Maybe you've been searching for a home that has enough rooms and space that you could have two in-home offices without needing to work at your dining table or in the basement? Maybe you want a reading-room retreat for your literary adventures? Or maybe you've been looking for those much-needed 4 bedrooms for your large family? Two beautifully updated bathrooms and tons of other house-like conveniences complete the home, such as the direct access to your space from the private, underground garage - say goodbye to brushing off snow or scraping your icy windshields in winter! And while this property is located just a 10 minute walk from Davisville subway station, you'll find all the tranquility and peacefulness you would need as you'd be tucked away from Merton Street itself and backing onto the Beltline trail. Enjoy leafy green views from your living room or your primary bedroom, and step outside and journey along the Beltline, through Moore Park Ravine, and head to Don Valley Brickworks. AND don't forget the upcoming brand new community centre being built on Davisville, a mere minutes walk away. Whatever your needs, this home can provide it -keep it as is or convert to a 4 bedroom home with a few two-by-fours and some drywall.
Property Features
- Date Listed: Monday, June 03, 2024
- Virtual Tour: View Virtual Tour for 12-151 Merton Street
- City: Toronto
- Neighborhood: Mount Pleasant West
- Major Intersection: Yonge and Merton
- Full Address: 12-151 Merton Street, Toronto, M4S 1A7, Ontario, Canada
- Kitchen: Stainless Steel Appl, W/O To Terrace, Ceramic Floor
- Living Room: O/Looks Park, Hardwood Floor, Fireplace
- Family Room: O/Looks Park, South View, Large Window
- Listing Brokerage: Bosley Real Estate Ltd. - Disclaimer: The information contained in this listing has not been verified by Bosley Real Estate Ltd. and should be verified by the buyer.

