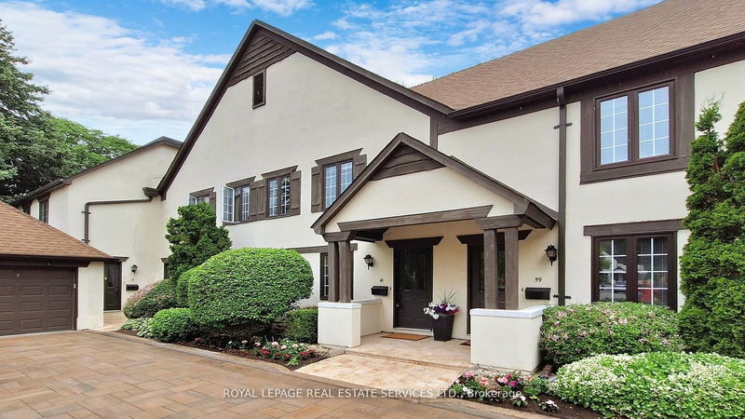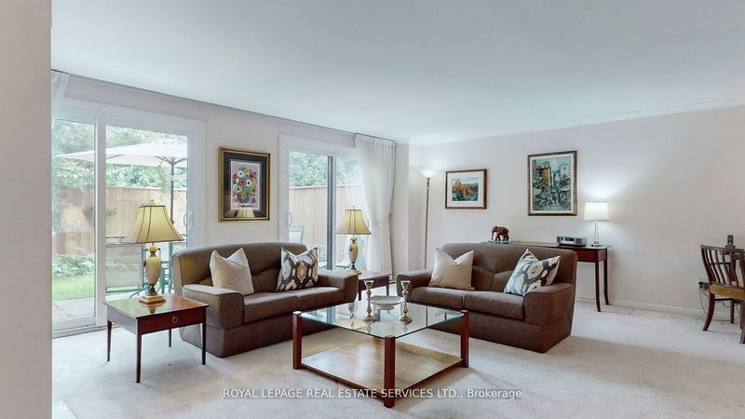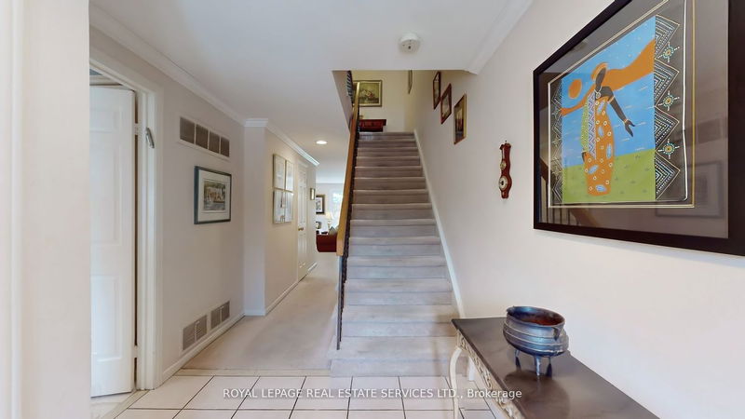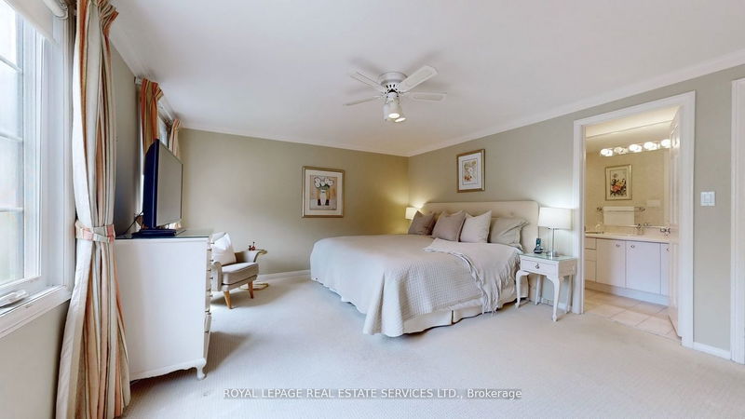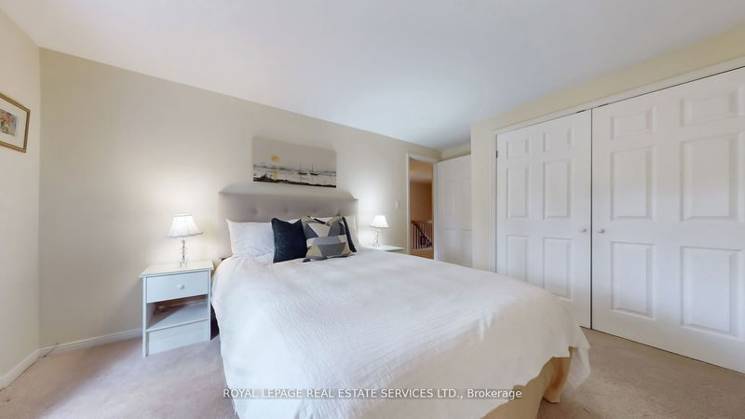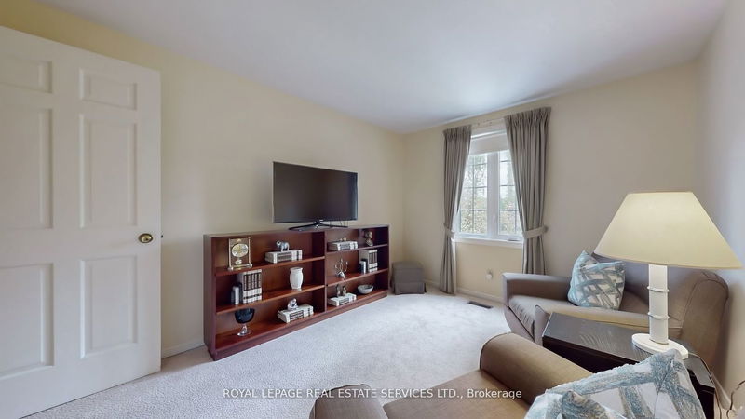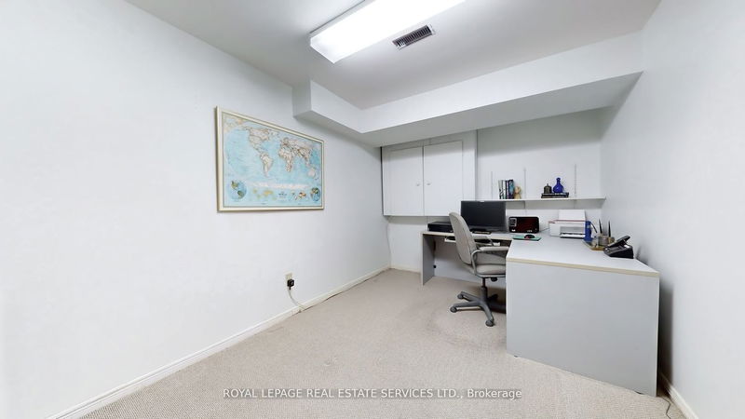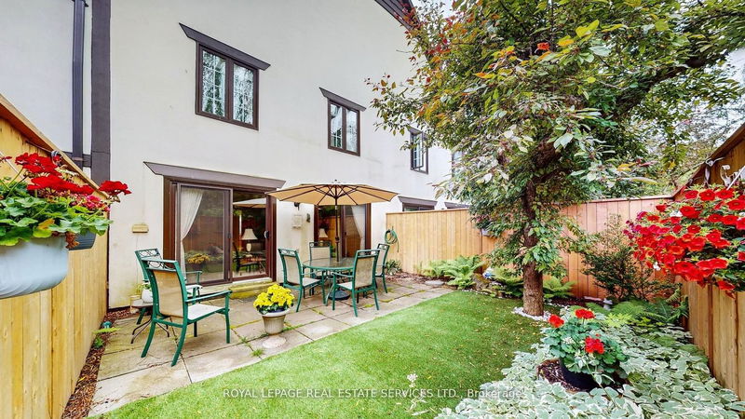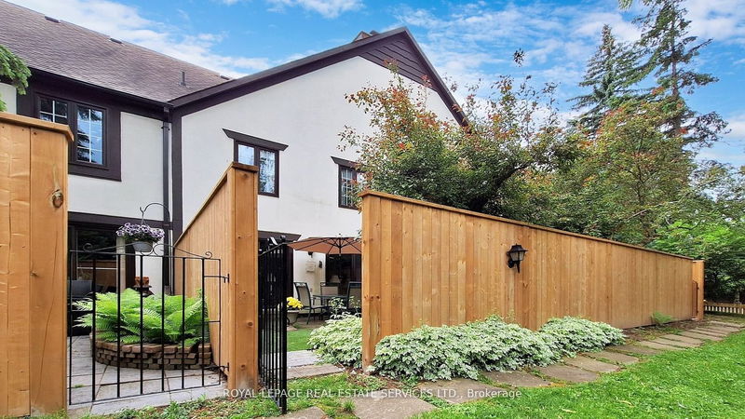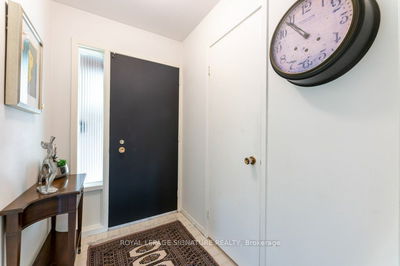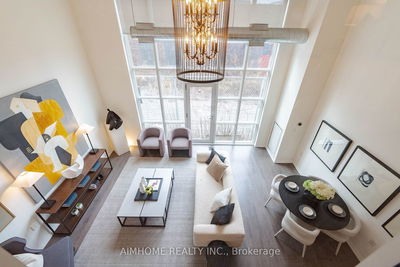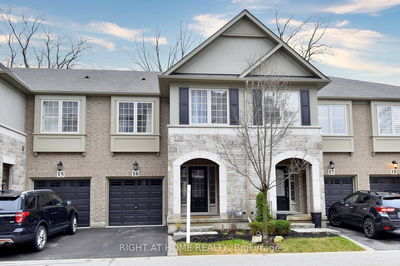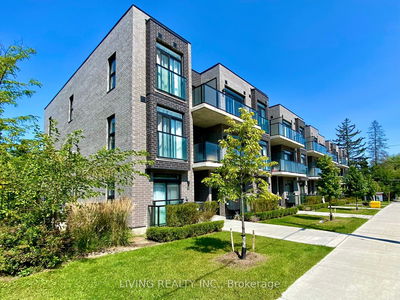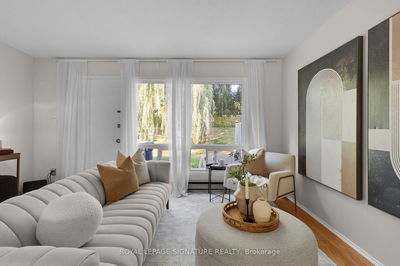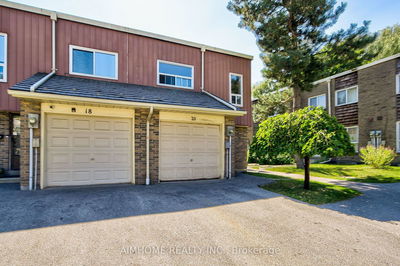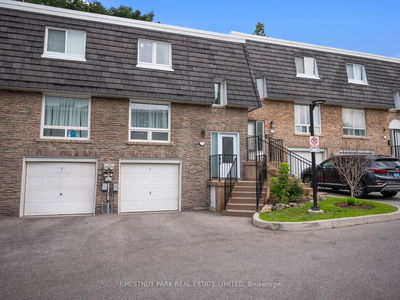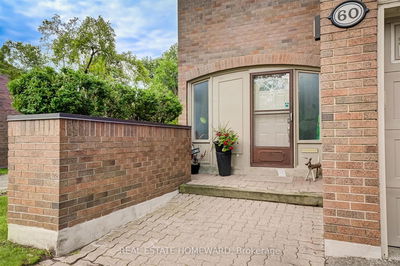Well Maintained 2 Storey 3 Bedroom Executive Townhome In Prestigious Bayview Village, Combined Living & Dining Room, Walkout To Patio & Luxurious Landscaped Gardens, Eat In Kitchen, Finished Basement With Recreation Room & Fireplace With 4th Bedroom/office, 1 Parking Space In Garage & 1surface Parking, Approx 1756 Sq Ft As Per Mpac Plus Finished Basement Located Close To TTC, Shopping, Bayview Village, Easy Access To 401/404 Highways, Schools, Parks, & Places Of Worship, Great Townhome To Downsize From A Larger Home Or For A First Time Home Buyer, Shows Well!
Property Features
- Date Listed: Tuesday, June 04, 2024
- Virtual Tour: View Virtual Tour for 61 James Foxway
- City: Toronto
- Neighborhood: Bayview Village
- Full Address: 61 James Foxway, Toronto, M2K 2S2, Ontario, Canada
- Living Room: Combined W/Dining, Fireplace, W/O To Yard
- Kitchen: Breakfast Area, B/I Dishwasher
- Listing Brokerage: Royal Lepage Real Estate Services Ltd. - Disclaimer: The information contained in this listing has not been verified by Royal Lepage Real Estate Services Ltd. and should be verified by the buyer.



