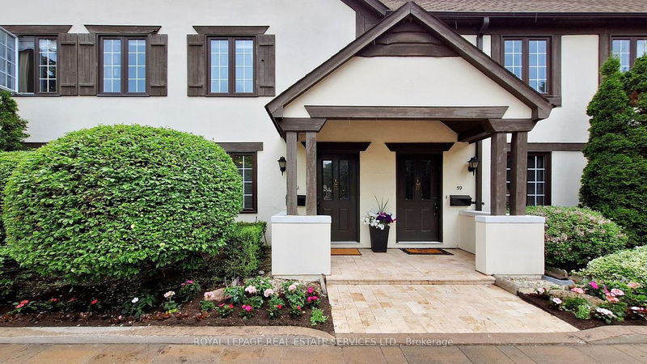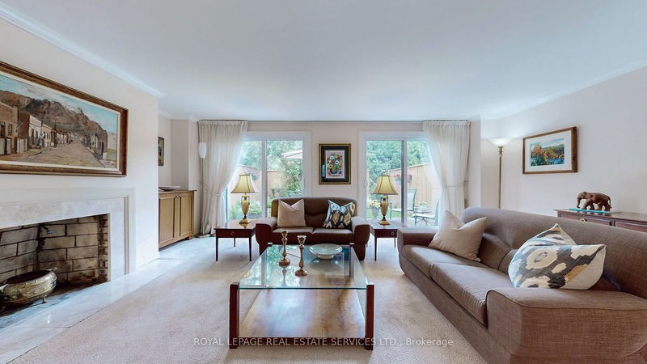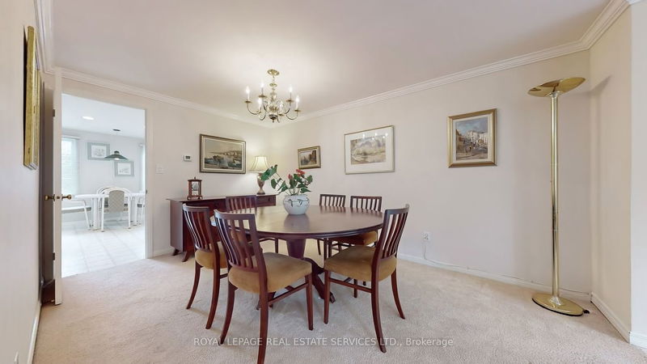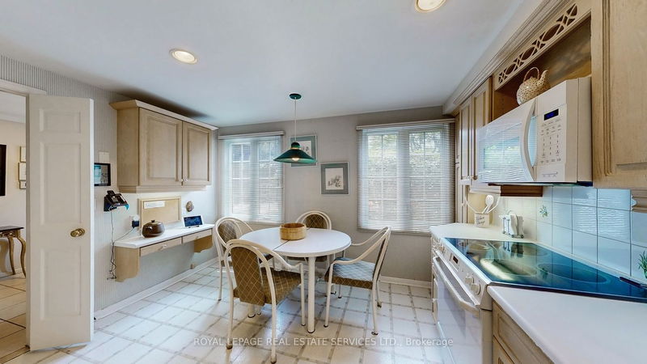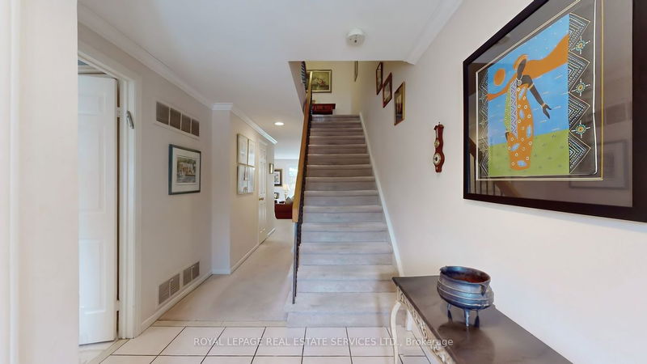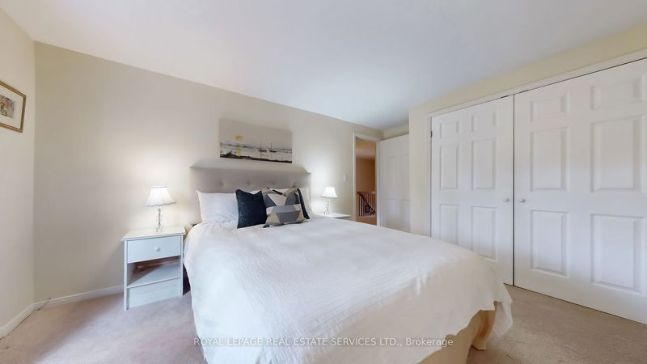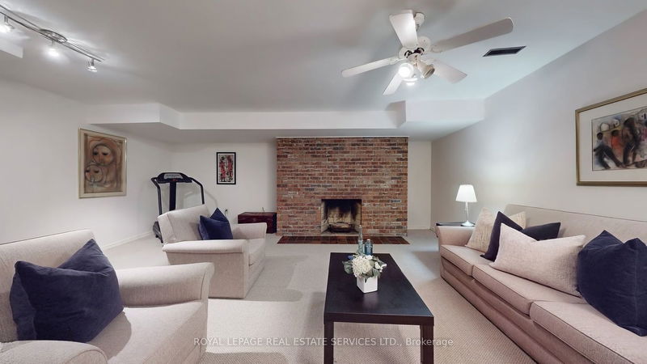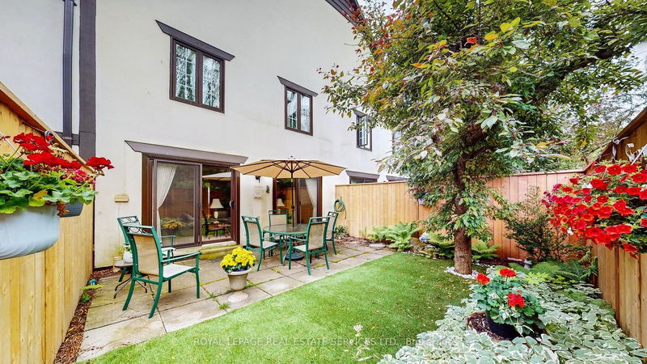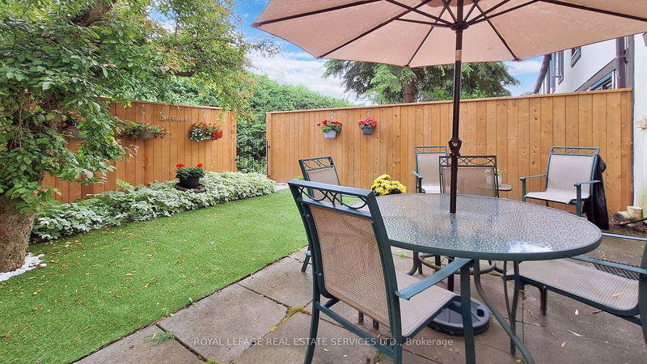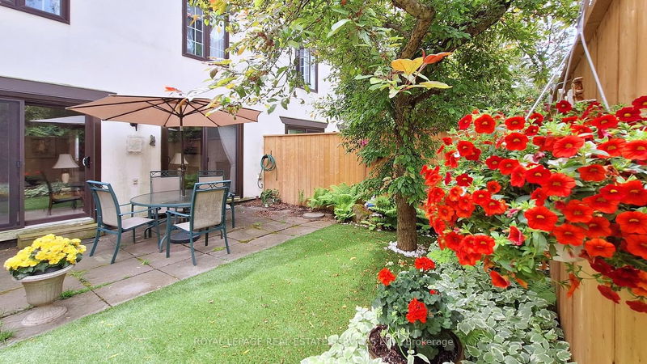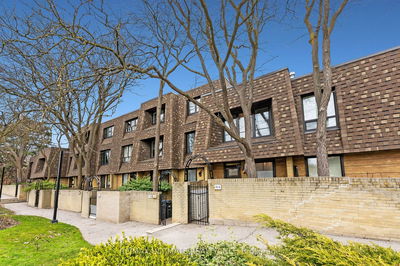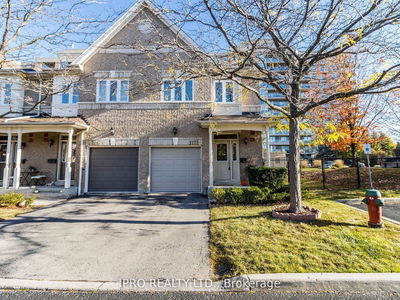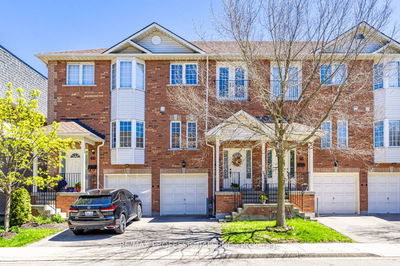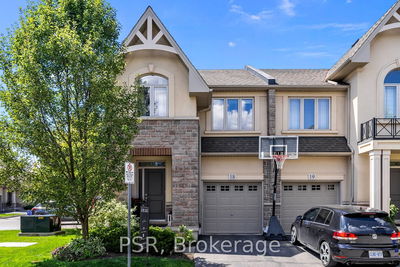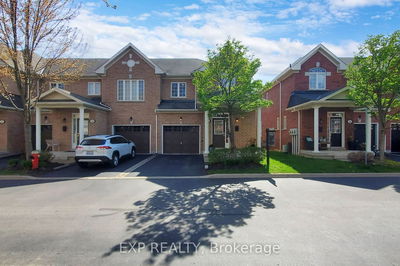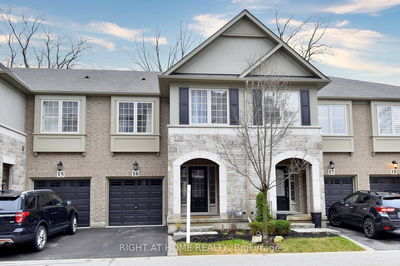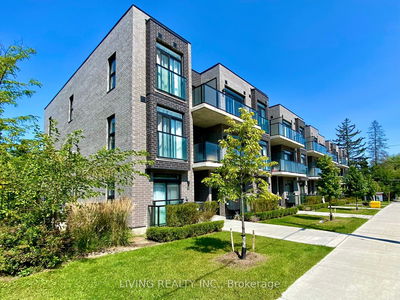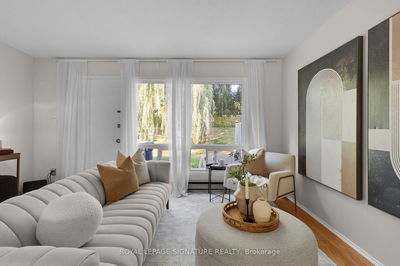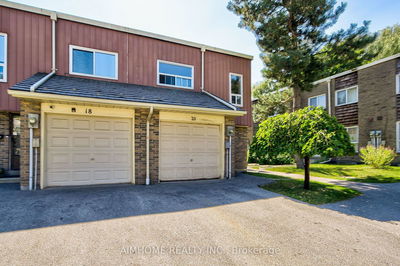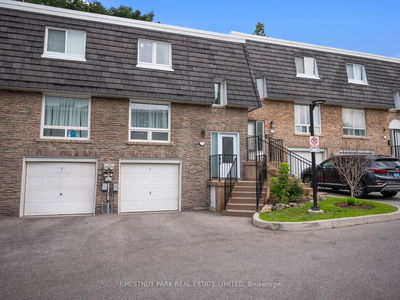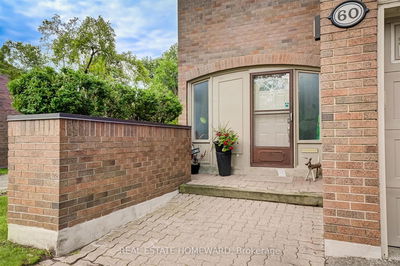Well maintained 2 Storey 3 bedroom executive townhome in prestigious Bayview Village, combined living & dining room, walkout to patio & luxurious landscaped gardens, eat in kitchen, finished basement with recreation room & fireplace with 4th bedroom/office, 1 parking space in garage & 1surface parking, Approx 1756 Sq Ft as per mpac plus finished basement located close to TTC, shopping, Bayview Village, easy access to 401/404 highways, schools, parks, & places of worship, Great townhome to downsize from a larger home or for a first time home buyer, shows well!
Property Features
- Date Listed: Wednesday, May 29, 2024
- Virtual Tour: View Virtual Tour for 61 James Foxway
- City: Toronto
- Neighborhood: Bayview Village
- Full Address: 61 James Foxway, Toronto, M2K 2S2, Ontario, Canada
- Living Room: Combined W/Dining, Fireplace, W/O To Yard
- Kitchen: Breakfast Area, B/I Dishwasher
- Listing Brokerage: Royal Lepage Real Estate Services Ltd. - Disclaimer: The information contained in this listing has not been verified by Royal Lepage Real Estate Services Ltd. and should be verified by the buyer.

