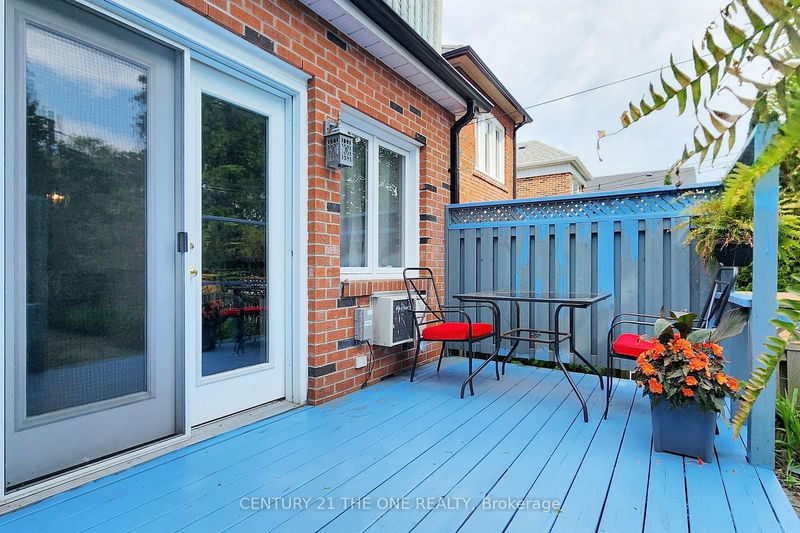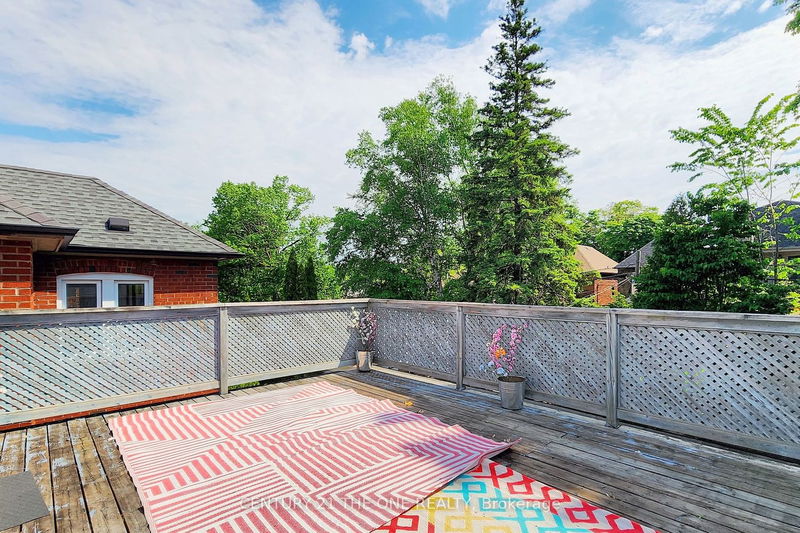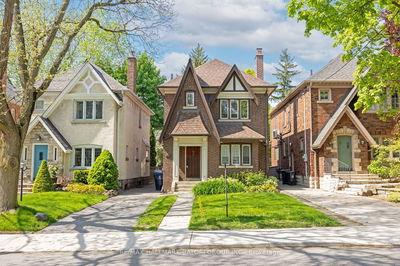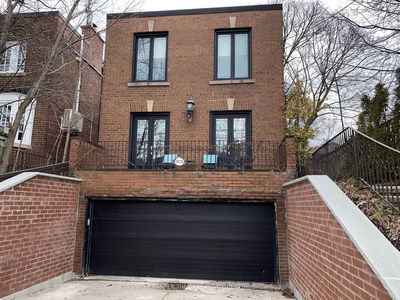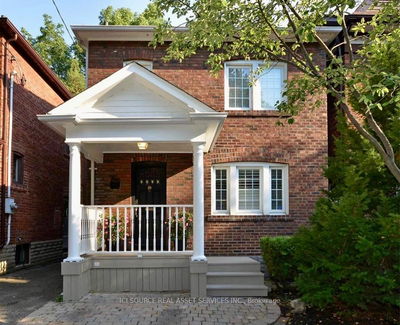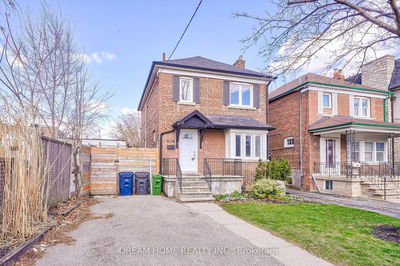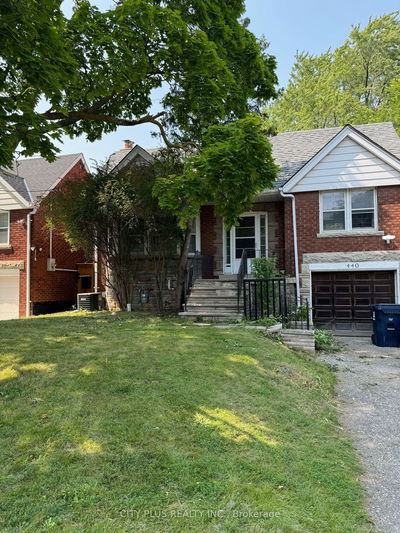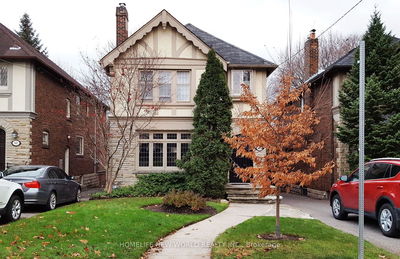Bright Charming Family Home Located In Prime Allenby! Hardwood Floor Throughout; Functional Layout With Large Living & Dining Room; Sun-Filled Family Room Walking Out To Backyard Deck & Garden; Gorgeous Oversized Second Deck Upper Level. The Most Prestigious School Zone, Allenby Jr School And Northern Toronto CI; Minutes To Shops, Restaurants, Eglinton Park & Public Transit.
Property Features
- Date Listed: Wednesday, June 05, 2024
- Virtual Tour: View Virtual Tour for 101 Heddington Avenue
- City: Toronto
- Neighborhood: Lawrence Park South
- Major Intersection: Eglinton & Avenue
- Full Address: 101 Heddington Avenue, Toronto, M5N 2K9, Ontario, Canada
- Living Room: Hardwood Floor, Fireplace
- Kitchen: Ceramic Floor, Backsplash, Window
- Family Room: Hardwood Floor, W/O To Deck, Pot Lights
- Listing Brokerage: Century 21 The One Realty - Disclaimer: The information contained in this listing has not been verified by Century 21 The One Realty and should be verified by the buyer.











