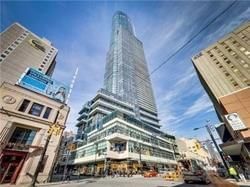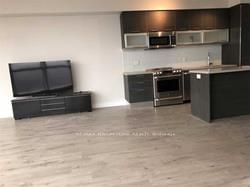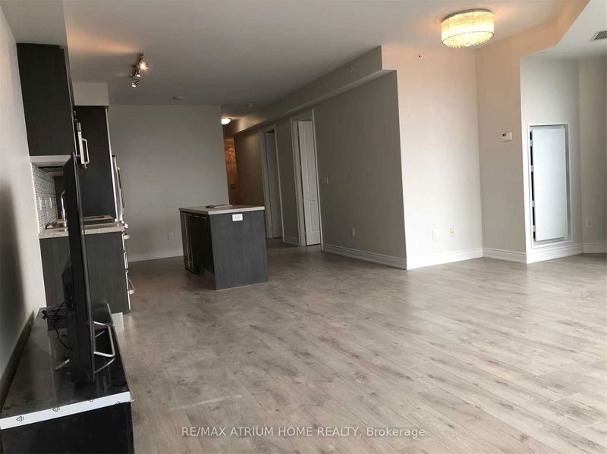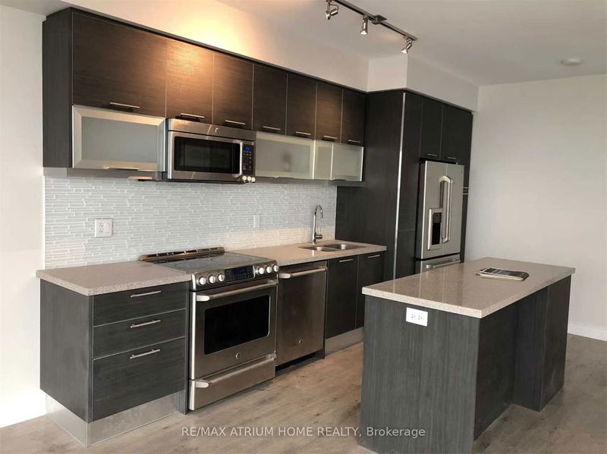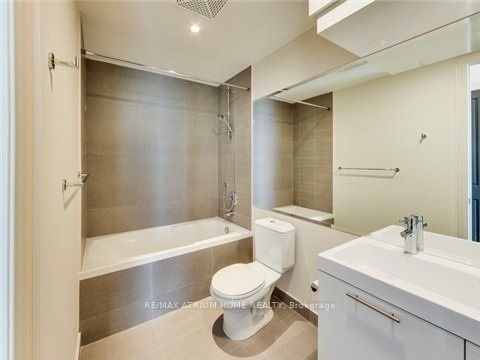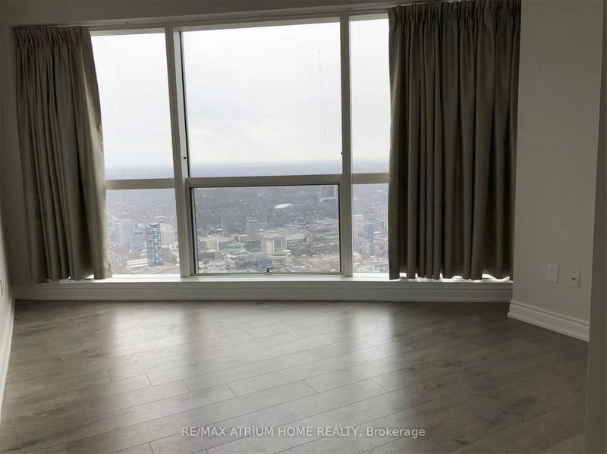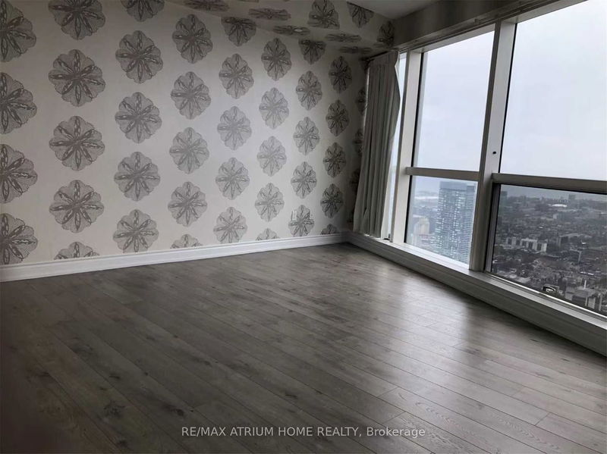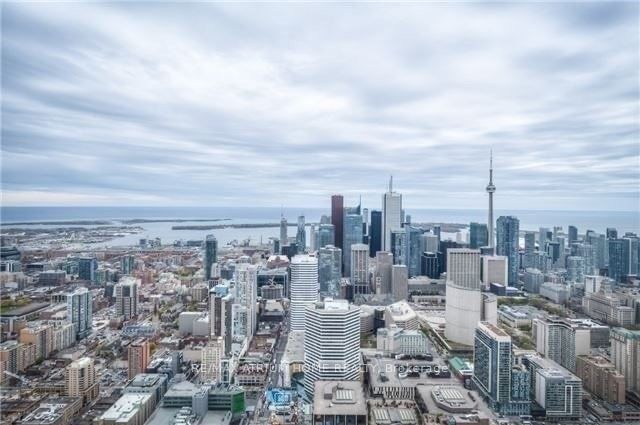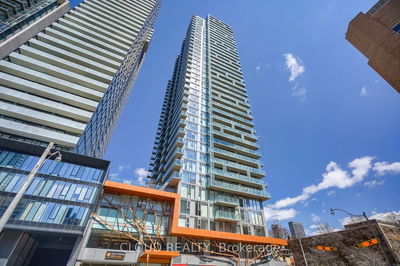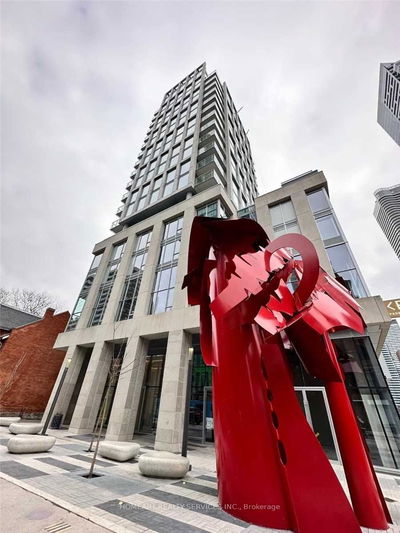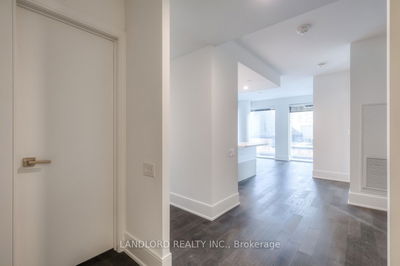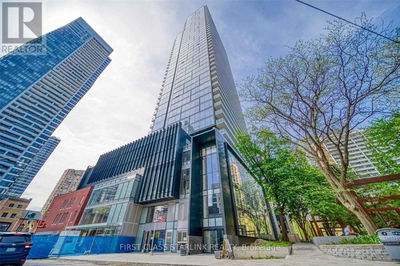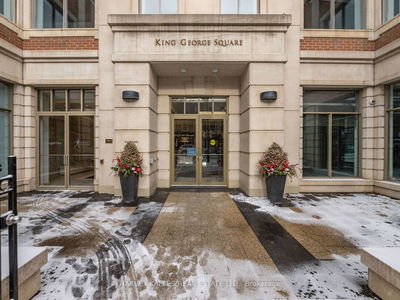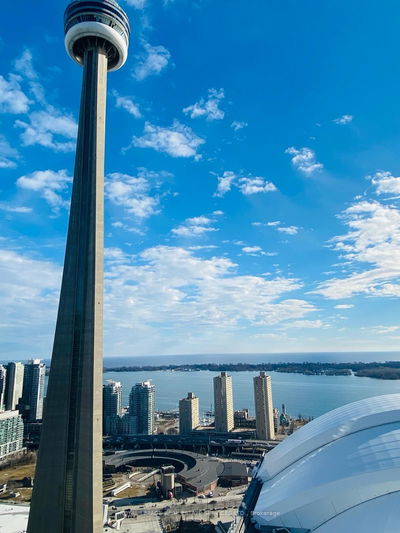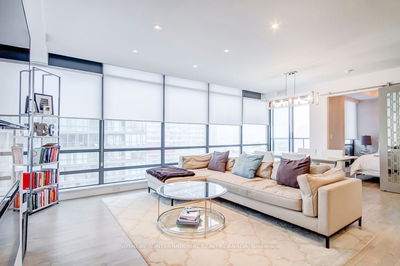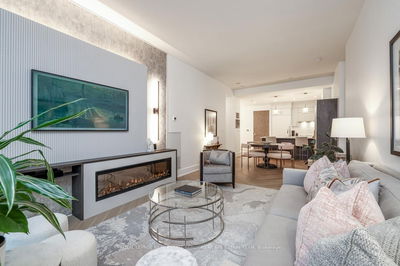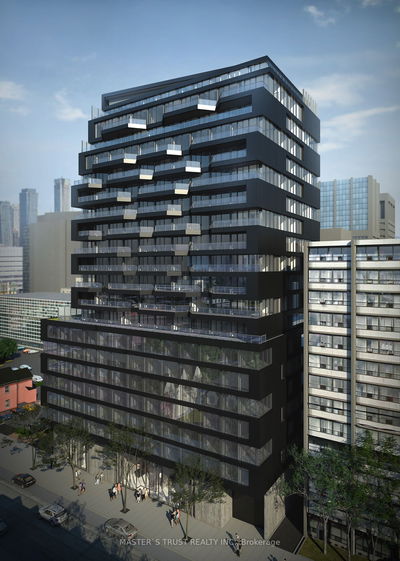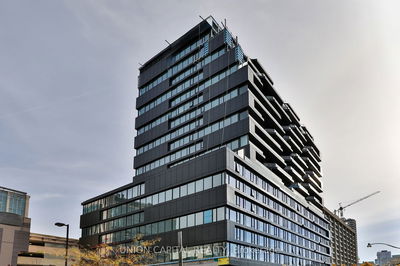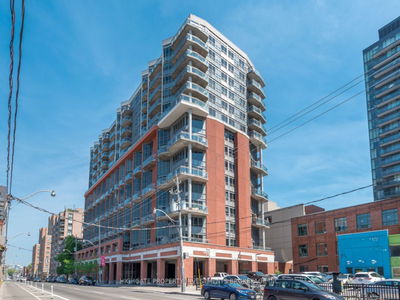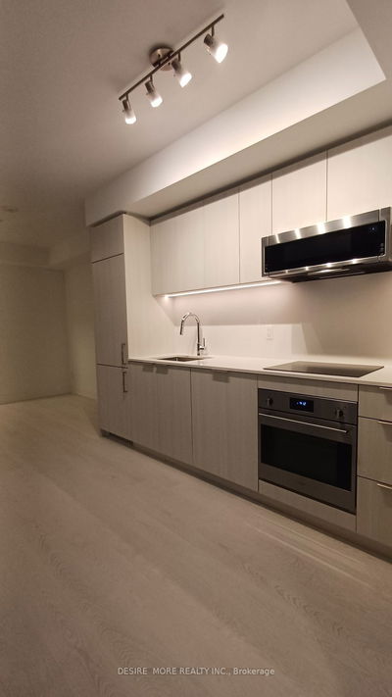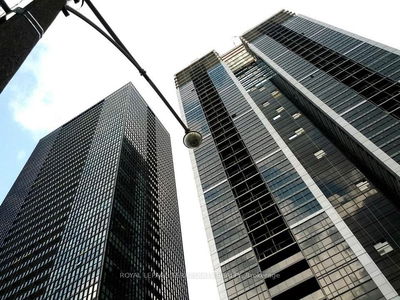Impressive 2-bedroom plus den suite w/perfect premium 72nd floor breathtaking city skyline & lakeview. It features 1319 sf w/parking & locker. Den can use as office/3rd bedrm. Spacious open concept. High end luxury finishes & appliances. Resort-like facilities: 24 hr concierge, gym, theatre, cyber lounge, party room, billiards room etc. Discover the excitement of the connected 180,000 sf retail shopping, direct underground access to subway. Walking/transit score: 100! <<pictures from previous listings>>
Property Features
- Date Listed: Saturday, June 08, 2024
- City: Toronto
- Neighborhood: Bay Street Corridor
- Major Intersection: Yonge & Gerrard
- Full Address: 7216-388 Yonge Street, Toronto, M5B 0A4, Ontario, Canada
- Living Room: Combined W/Dining, Nw View
- Kitchen: Open Concept, Centre Island, Stainless Steel Appl
- Listing Brokerage: Re/Max Atrium Home Realty - Disclaimer: The information contained in this listing has not been verified by Re/Max Atrium Home Realty and should be verified by the buyer.

