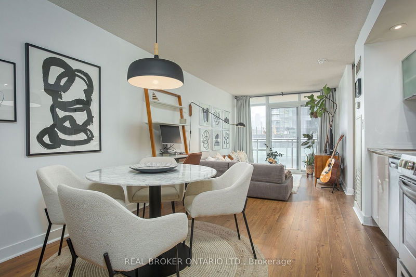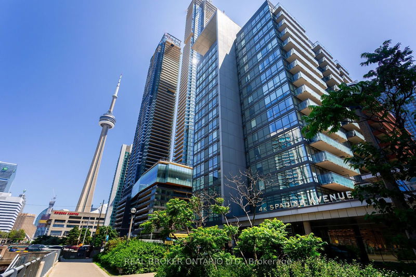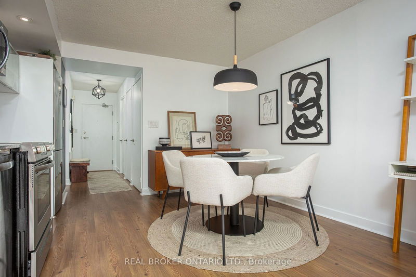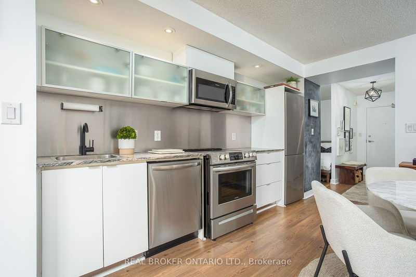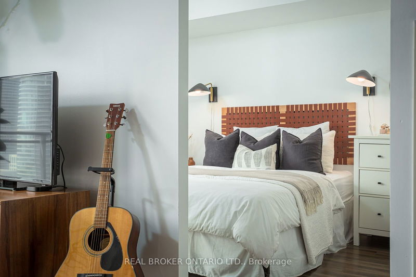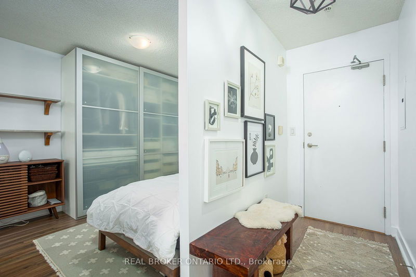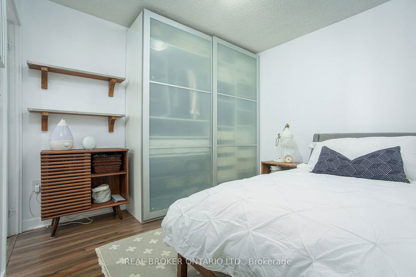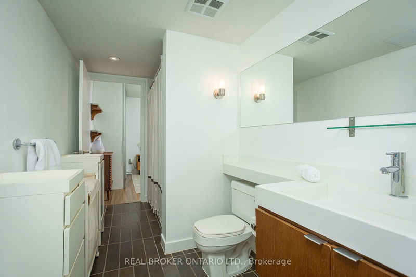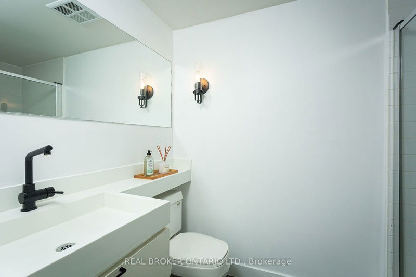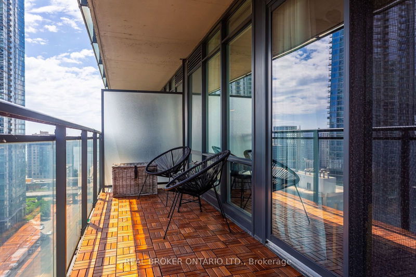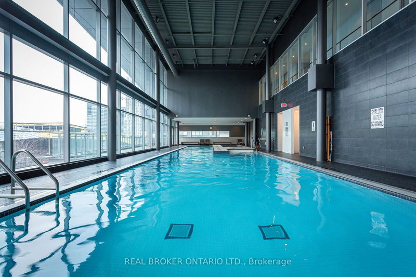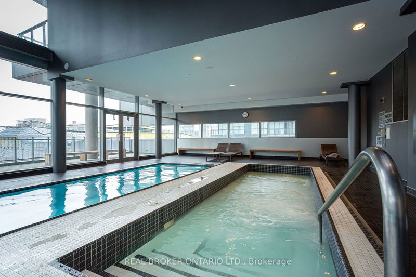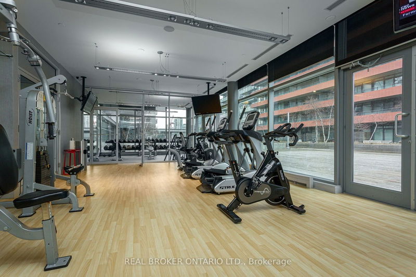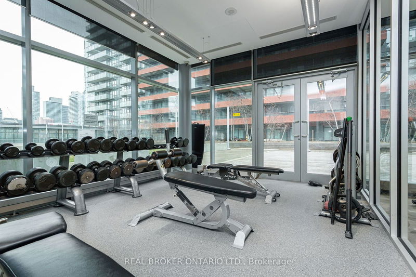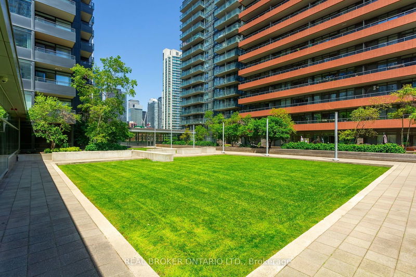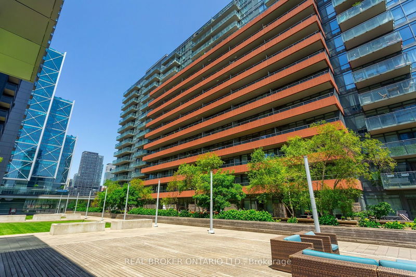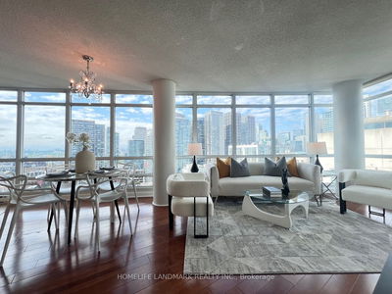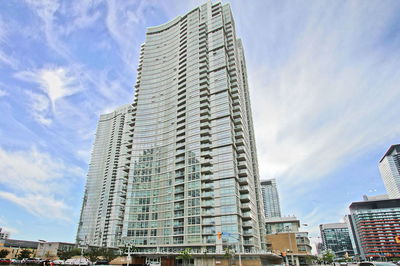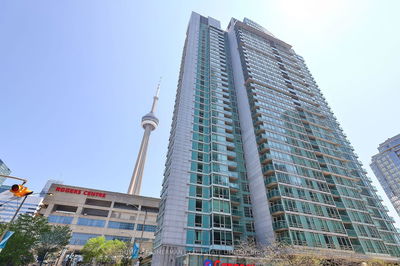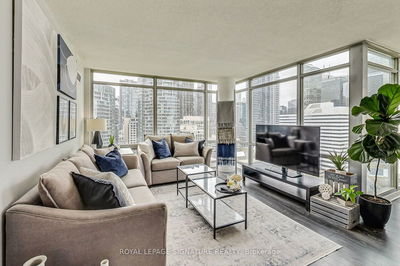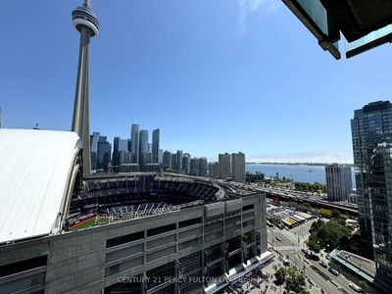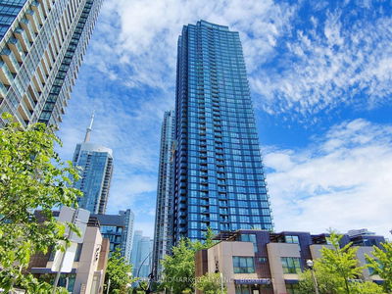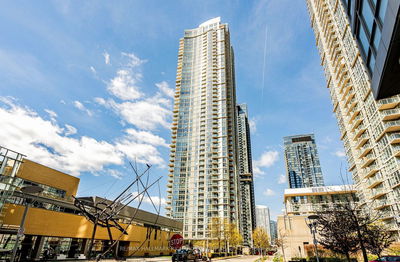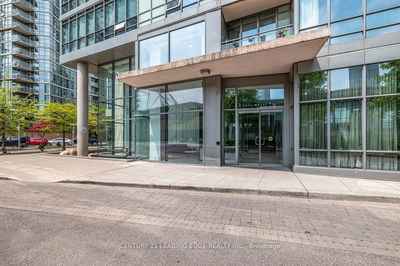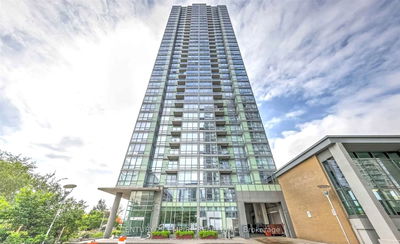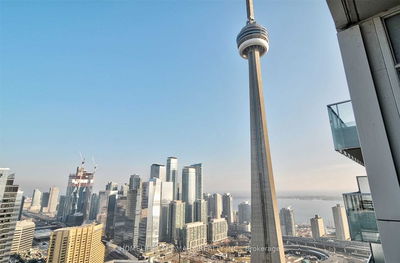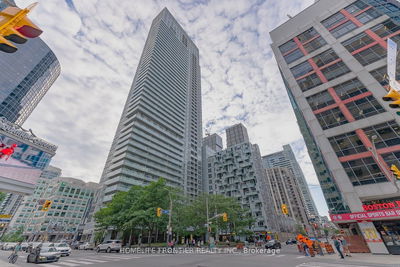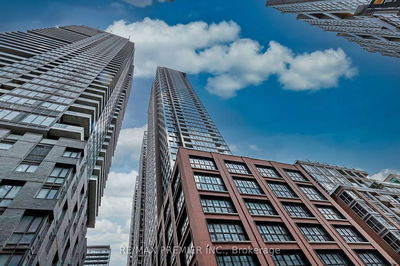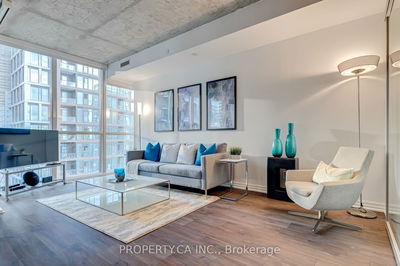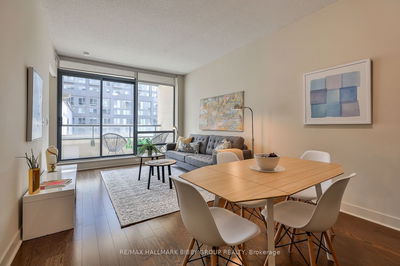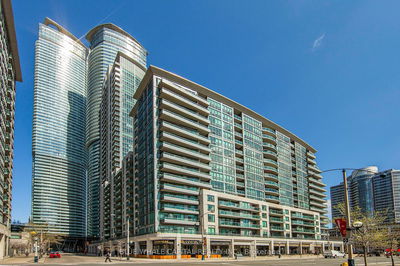Step into the vibrant lifestyle of 4K Spadina! This stunning 1 bed+den suite epitomizes urban living, boasting laminate floors and an open-concept layout spread across 755 sqft. The generously sized den offers versatility, ideal for a guest room or inspiring home office. Step onto the balcony for moments of relaxation or to host intimate gatherings. Indulge in amenities like the indoor pool, gym, and BBQ area. Convenience is seamlessly integrated into everyday life with public transit nearby and esteemed schools in the vicinity. Located adjacent to The Well, trendy restaurants and boutiques, promising a dynamic lifestyle. Take in panoramic city views through the floor-to-ceiling windows, adding a touch of urban chic. Don't let this opportunity slip away - immerse yourself in the pulse of city living at its finest. Parking & Locker Included.
Property Features
- Date Listed: Thursday, June 13, 2024
- Virtual Tour: View Virtual Tour for 1710-4K Spadina Avenue
- City: Toronto
- Neighborhood: Waterfront Communities C1
- Full Address: 1710-4K Spadina Avenue, Toronto, M5V 3Y9, Ontario, Canada
- Living Room: Combined W/Dining, W/O To Balcony, Laminate
- Kitchen: Laminate, Granite Counter, Moulded Ceiling
- Listing Brokerage: Real Broker Ontario Ltd. - Disclaimer: The information contained in this listing has not been verified by Real Broker Ontario Ltd. and should be verified by the buyer.

