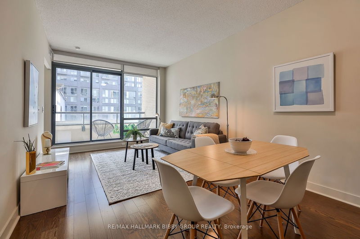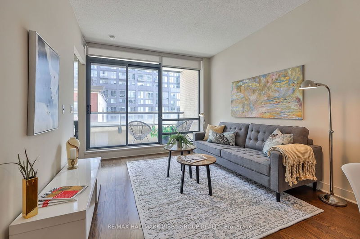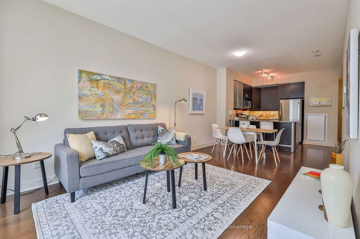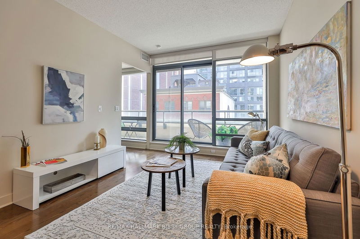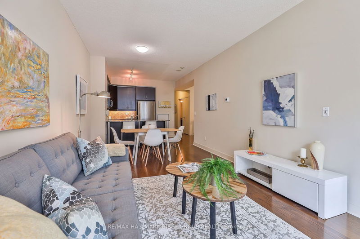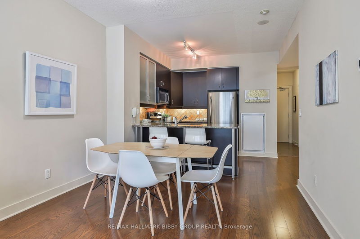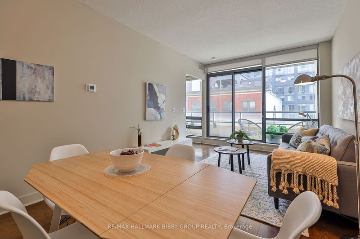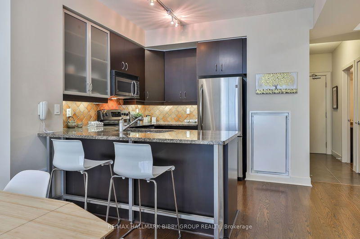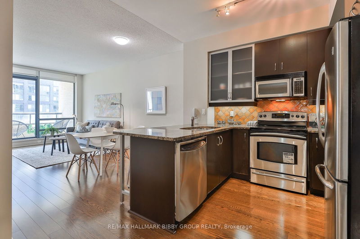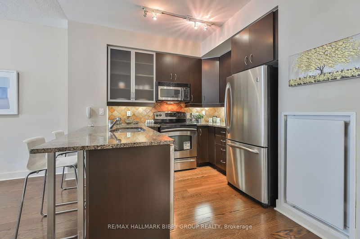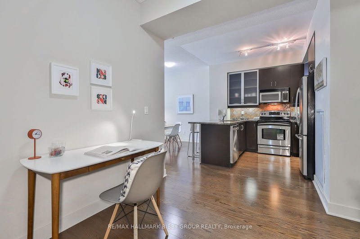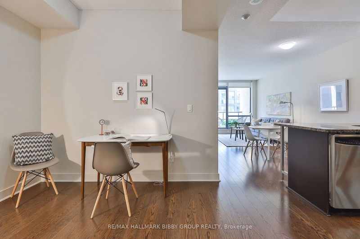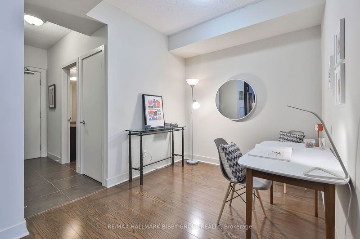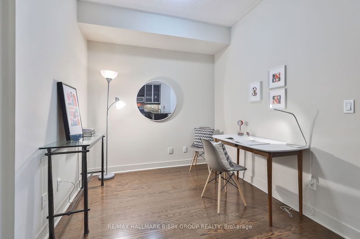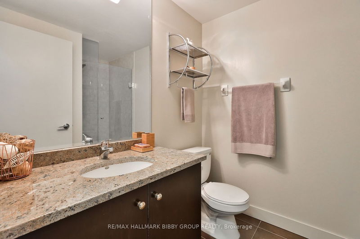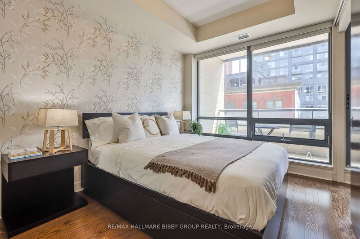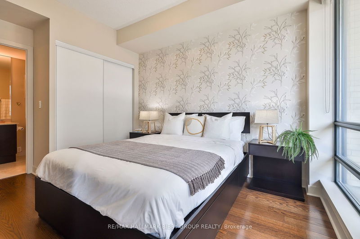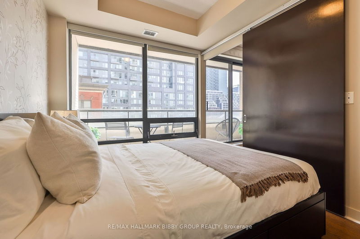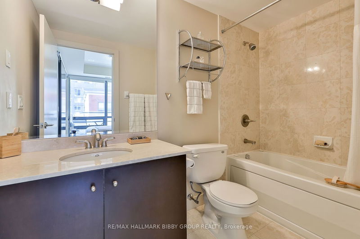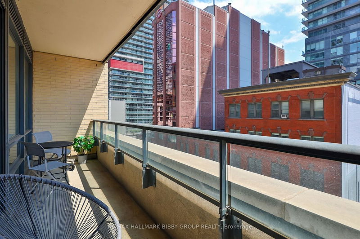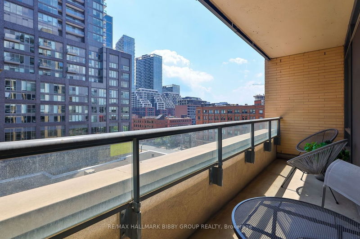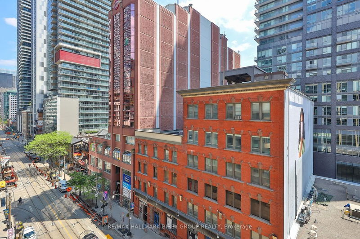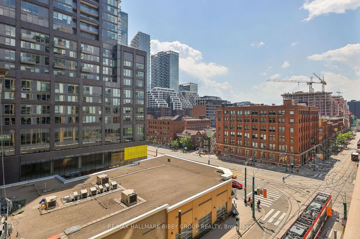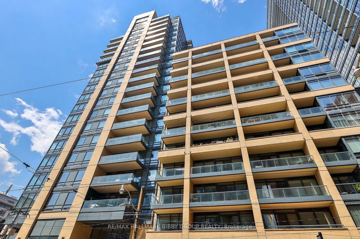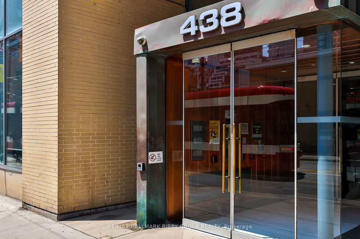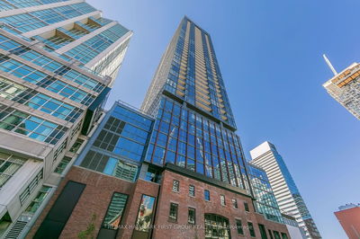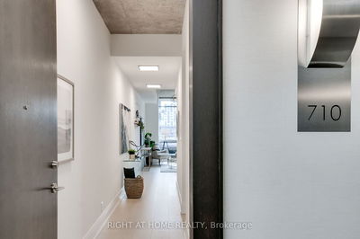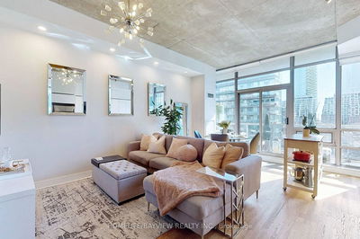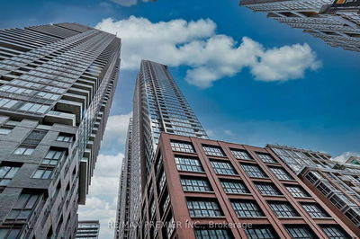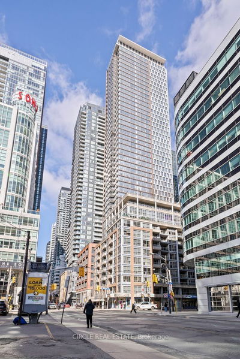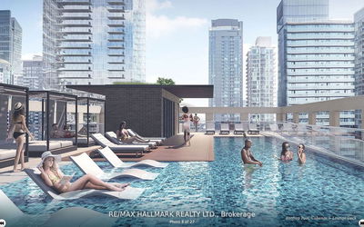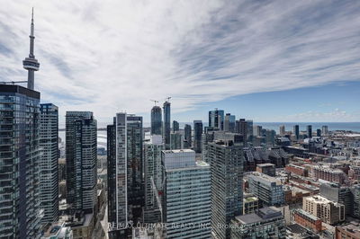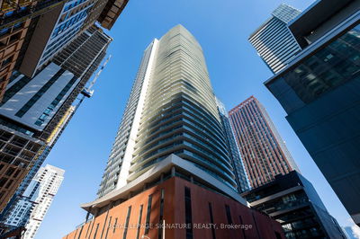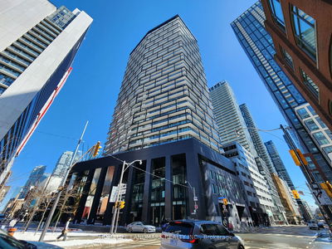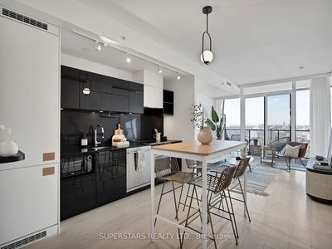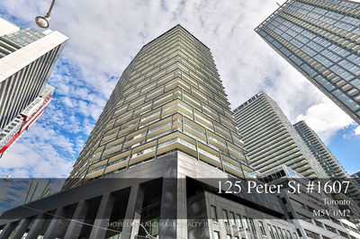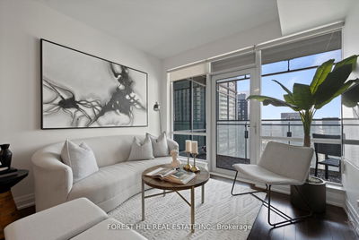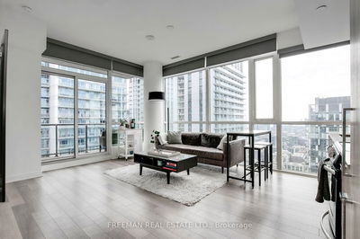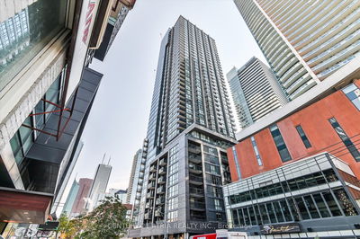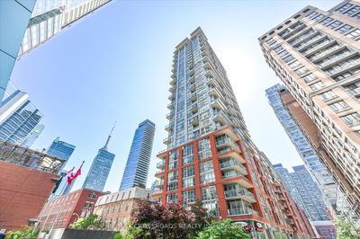This Sun-Drenched, Meticulously Designed One-Bedroom Plus Den, Two-Bathroom Residence, Conveniently Located In The Hudson Will Be Your Own Urban Oasis! The Footprint Offers A Canvas For Creative Ingenuity. Expansive Principal Rooms Seamlessly Integrate Into A Full-Width Private Balcony Oasis Which Effortlessly Integrates Into The Surrounding Streetscape. The Contemporary Kitchen Features W/ Top Of The Line Appliances, Granite Countertops, Ample Storage & A Convenient Breakfast Bar. The Spacious Primary Bedroom Retreat Provides A Spa-Like Ensuite Bathroom. The Spacious Den Is Perfect For Those In Need Of A Home Office Or Nursery. World Class Amenities Include Brian Gluckstein Designed Lobby & Party Room, State Of The Art Fitness Facility & Garden Terrace.
Property Features
- Date Listed: Monday, May 27, 2024
- City: Toronto
- Neighborhood: Waterfront Communities C1
- Major Intersection: King Street West & Spadina
- Full Address: 715-438 King Street W, Toronto, M5V 3T9, Ontario, Canada
- Living Room: Hardwood Floor, Combined W/Dining, W/O To Balcony
- Kitchen: Hardwood Floor, Stainless Steel Appl, Breakfast Bar
- Listing Brokerage: Re/Max Hallmark Bibby Group Realty - Disclaimer: The information contained in this listing has not been verified by Re/Max Hallmark Bibby Group Realty and should be verified by the buyer.

