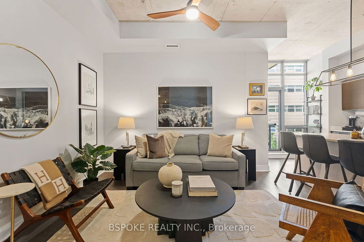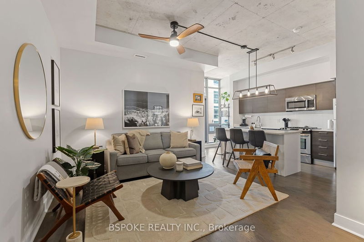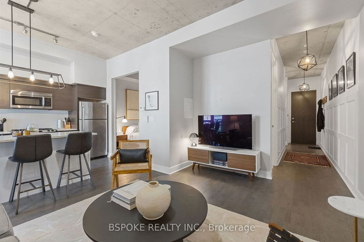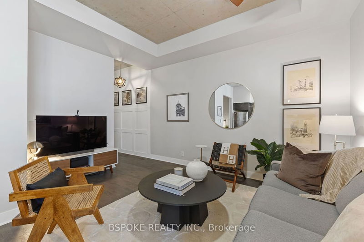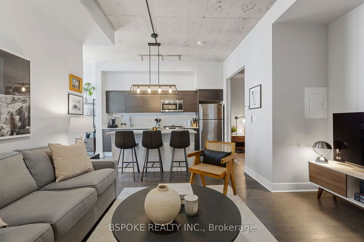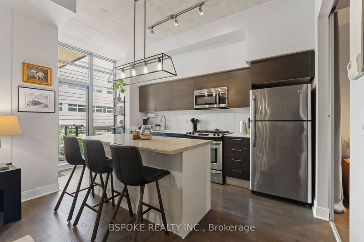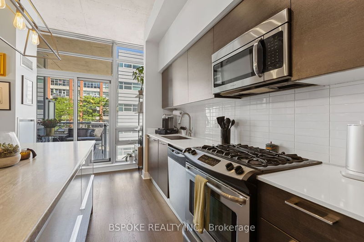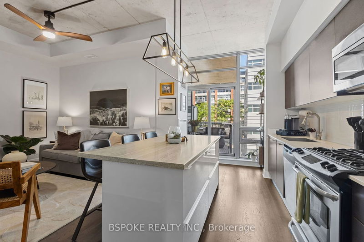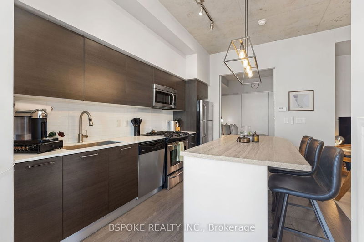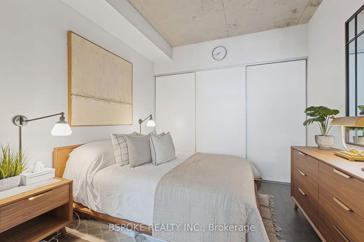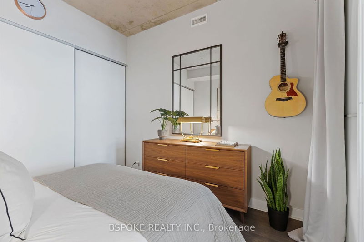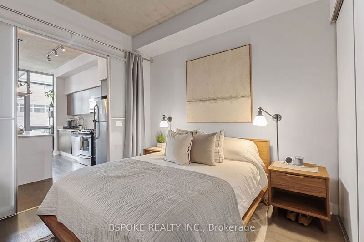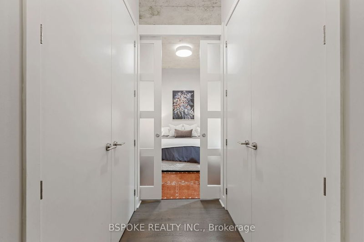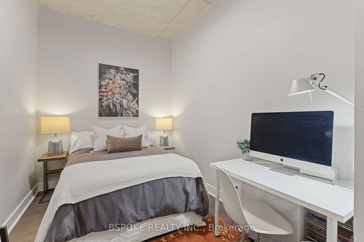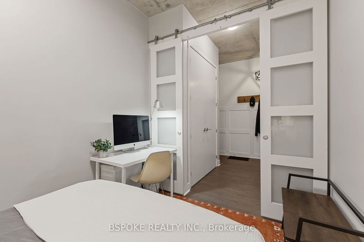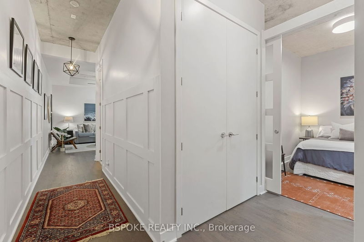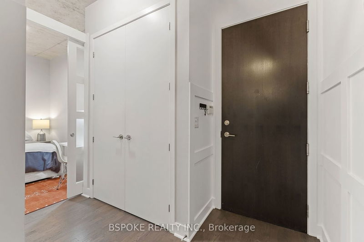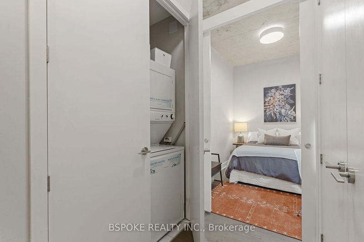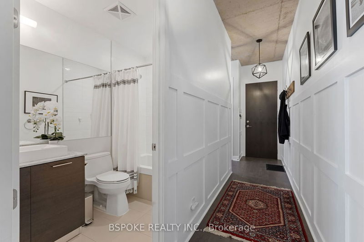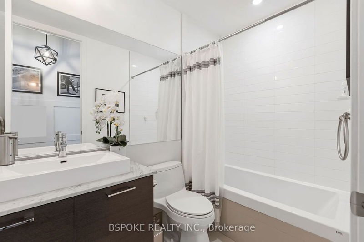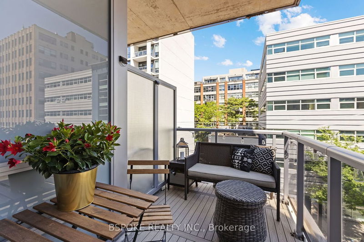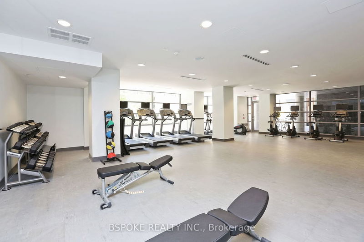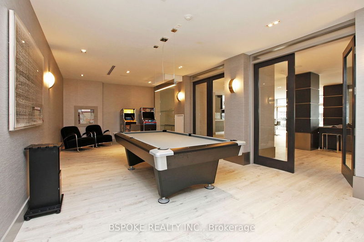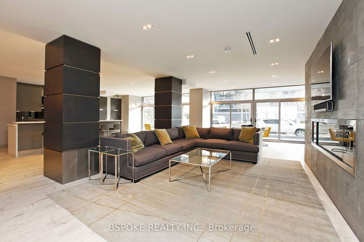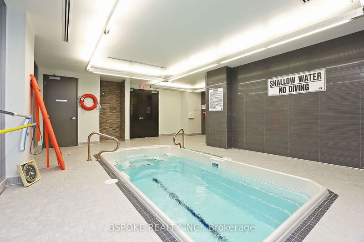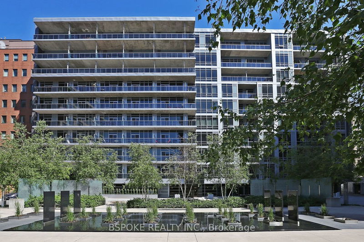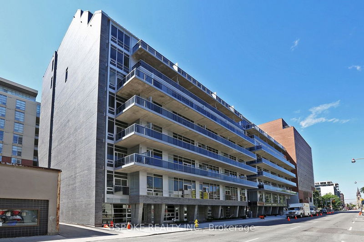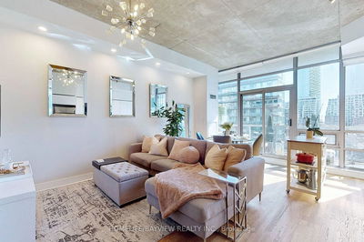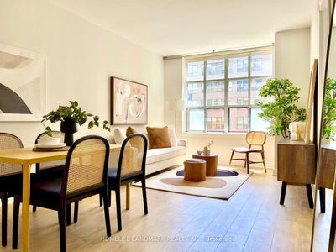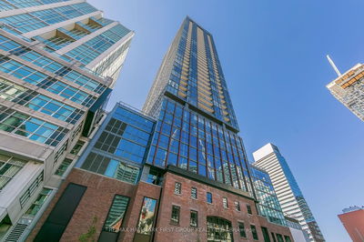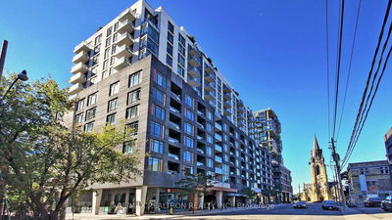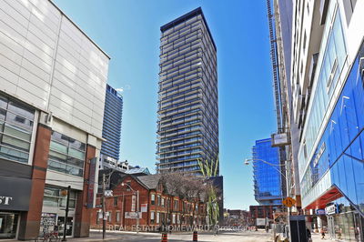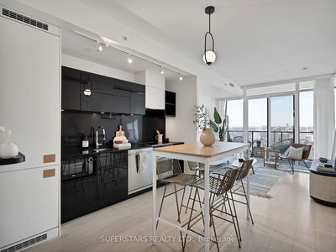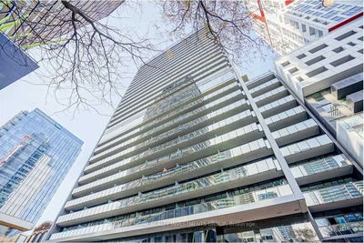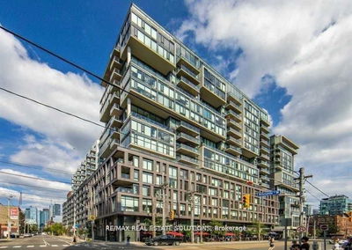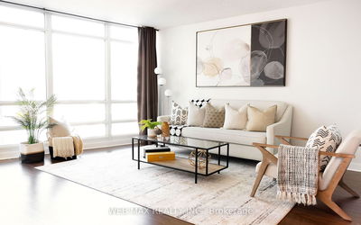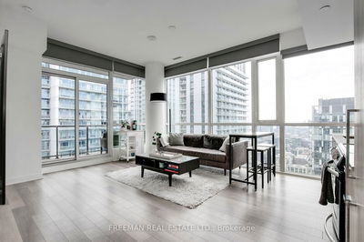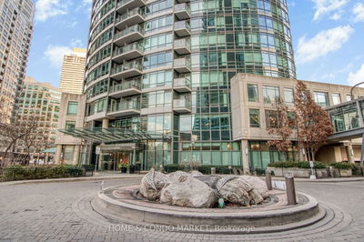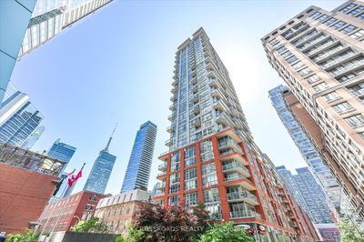Welcome to this exquisite one bed condo at Lofts 399, with a large, separate room den that serves as a 2nd bed. No wasted space in this 835 sq ft meticulously designed space, plus a private balcony, this unit exudes style & sophistication. The inviting entry hall features custom wainscotting & large closets with built-in organizers. Enjoy the dark hardwood floors, contemporary wooden ceiling fan & 10-foot-high concrete ceilings that create a chic and expansive atmosphere. The kitchen boasts a large island with seating, s/s double sink & gas range. The primary bedroom is warm and spacious, with glass doors and extra-large closet with built-in organizers. The large den, equipped with double doors, offers incredible versatility as a second bedroom or dedicated home office. This is more than just a place to live; its a place to thrive.
Property Features
- Date Listed: Monday, June 03, 2024
- Virtual Tour: View Virtual Tour for 405-399 Adelaide Street W
- City: Toronto
- Neighborhood: Waterfront Communities C1
- Full Address: 405-399 Adelaide Street W, Toronto, M5V 1S1, Ontario, Canada
- Living Room: Open Concept, Combined W/Kitchen, Hardwood Floor
- Kitchen: Centre Island, W/O To Balcony, Hardwood Floor
- Listing Brokerage: Bspoke Realty Inc. - Disclaimer: The information contained in this listing has not been verified by Bspoke Realty Inc. and should be verified by the buyer.

