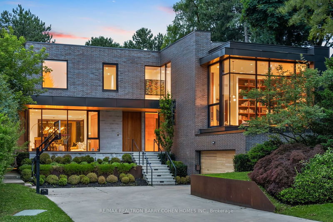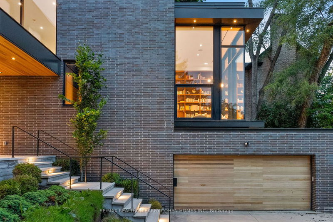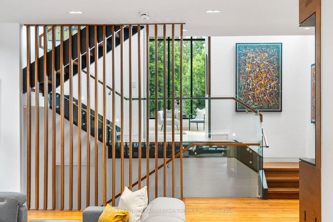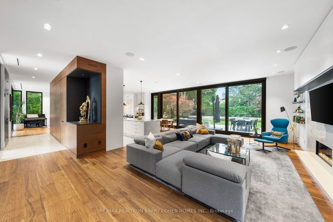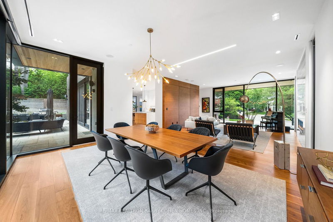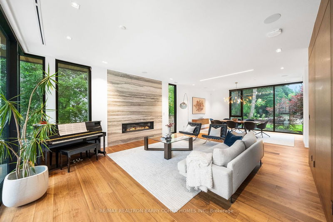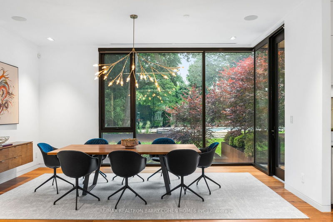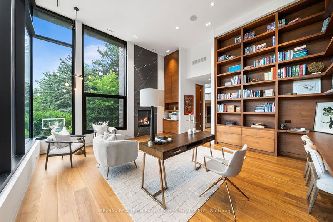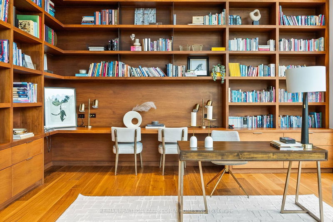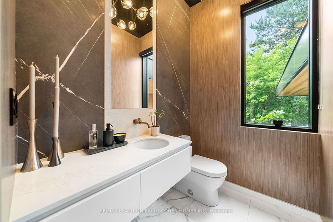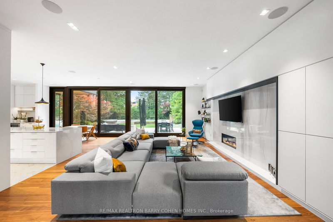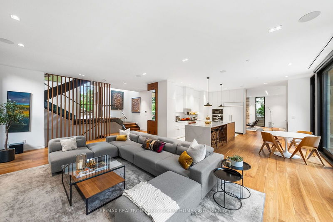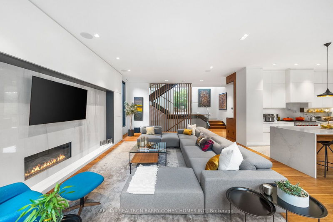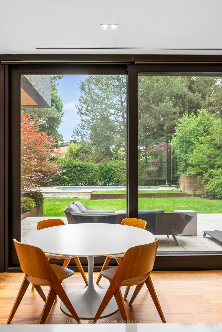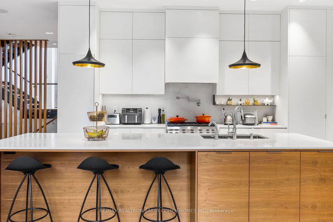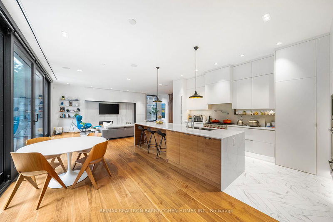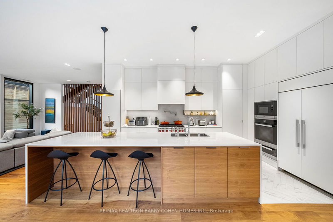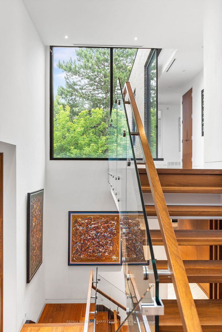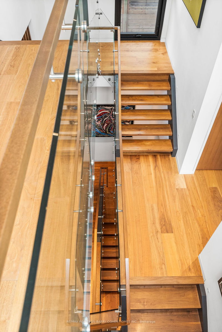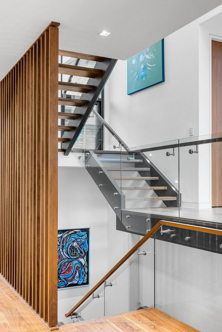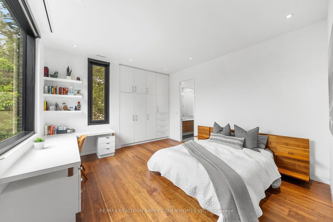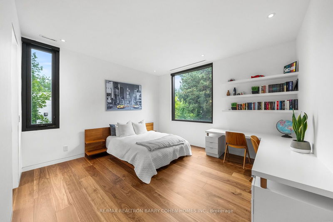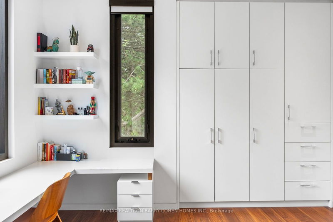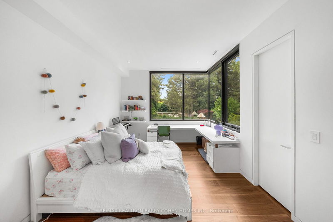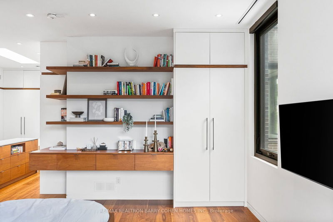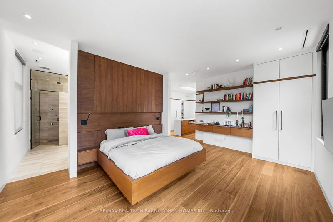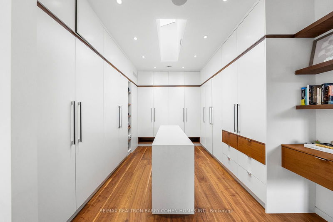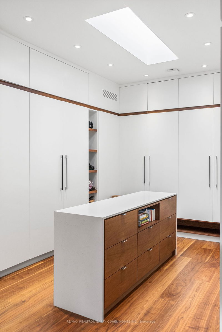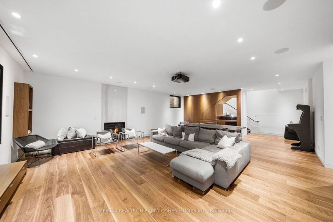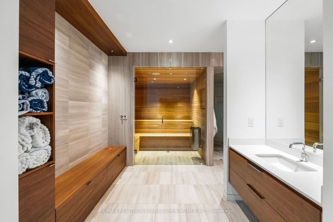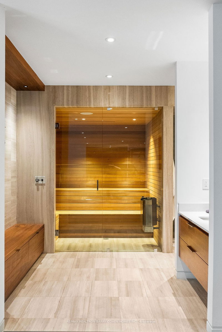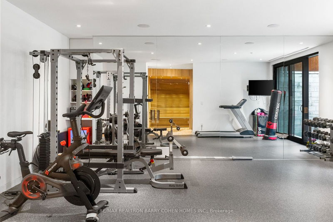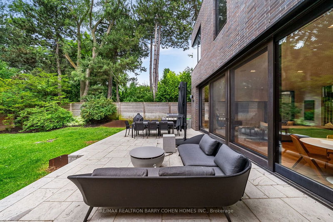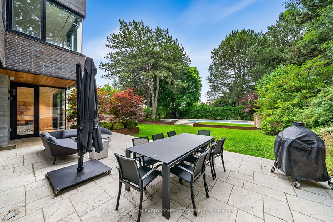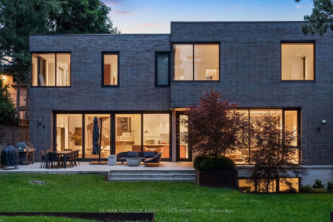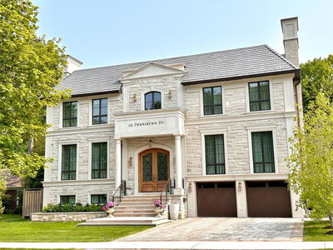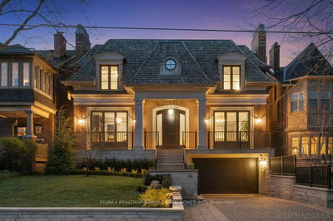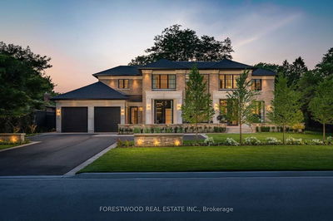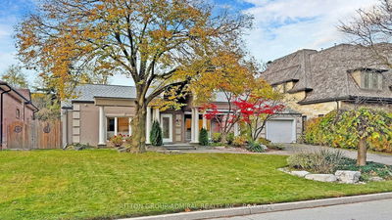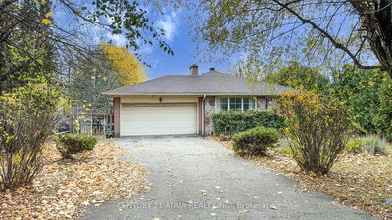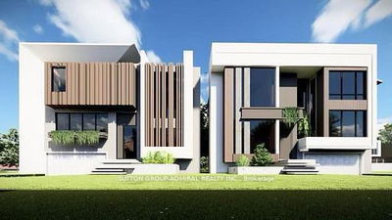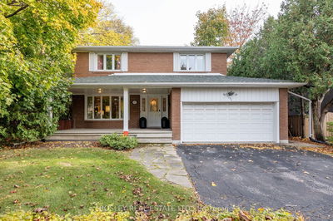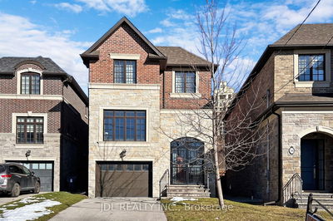Striking Modern Residence W/ Pennsylvania Brick Exterior. Soaring Windows & Ceilings T/O. Architecturally Significant. Built For Its Owner Des By Famed Architect, Michael Lafreniere. Zen Inspired Clean Lines & Open Concept Living. Cascading Natural Light. Multiple Skylights. Walnut Staircase, Wood Paneled Walls, Imported Stones. Lib W/Vaulted Ceilings & Panoramic Views. Outstanding Custom Reveals+Millwork. Unique Ceiling Dsgn W/ Modern Seamless Lighting & LinearAir Distrib. System. Chef-Inspired Dream Kit. & Breakfast W/ Servery & W/I Pantry, Centre Island W/Waterfall Counter & Bar, Top Of The Line Appl. Prim. Bdrm Feat. Lux 8PC Ens W/Ht'd Flr & Boutique Style WIC. Seamless Indoor-Outdoor Fusion, 23 Ft Of Cstm Glass Drs Leading Onto The Stone Patio & Lavish Backyard Gardens Ht'd Pool+Hot Tub. L/L W/Home Theatre, FP, Ht'd Flrs, Gym, Spa+Sauna, &Walk-Up To Priv. Courtyard. Renowned Schools, Trend Eatery & Shopping, & Only Minutes To Granite Club.
Property Features
- Date Listed: Thursday, June 20, 2024
- Virtual Tour: View Virtual Tour for 123 Forest Heights Boulevard
- City: Toronto
- Neighborhood: St. Andrew-Windfields
- Major Intersection: Bayview & Old Colony Rd
- Full Address: 123 Forest Heights Boulevard, Toronto, M2L 2K7, Ontario, Canada
- Living Room: Gas Fireplace, Hardwood Floor, Window Flr to Ceil
- Kitchen: B/I Appliances, Heated Floor, Centre Island
- Family Room: Gas Fireplace, Hardwood Floor, B/I Shelves
- Listing Brokerage: Re/Max Realtron Barry Cohen Homes Inc. - Disclaimer: The information contained in this listing has not been verified by Re/Max Realtron Barry Cohen Homes Inc. and should be verified by the buyer.

