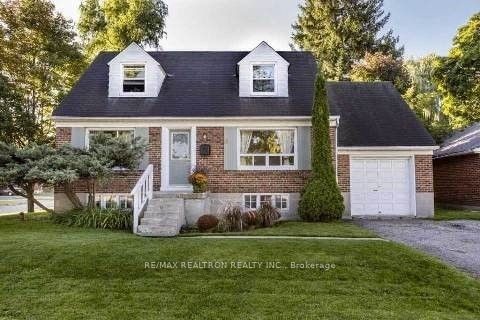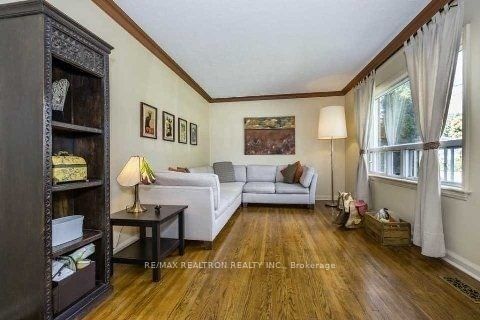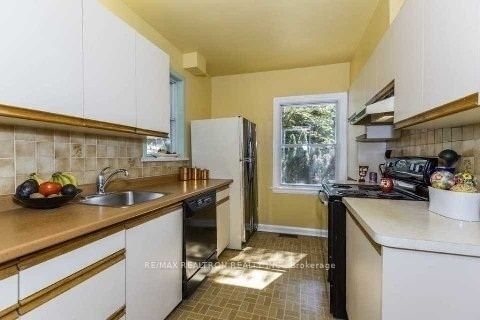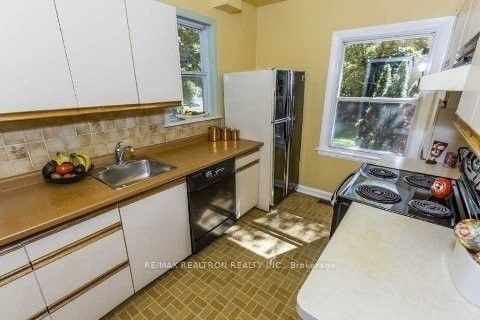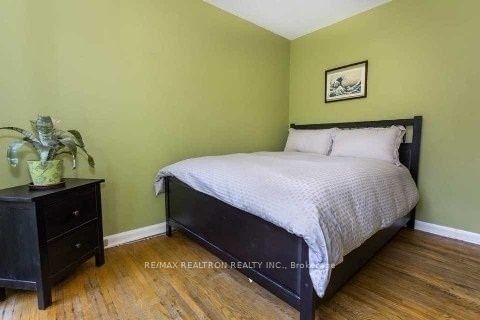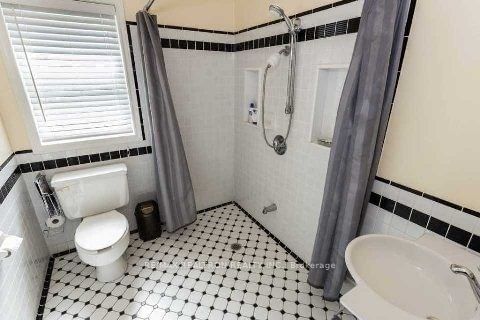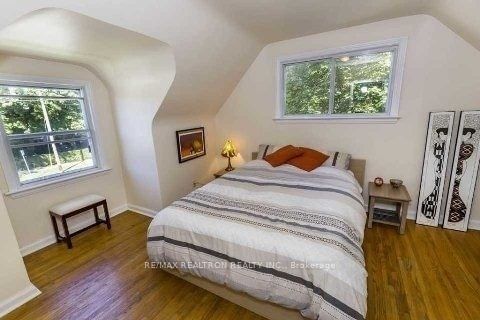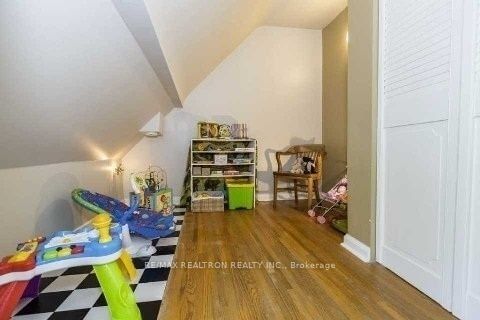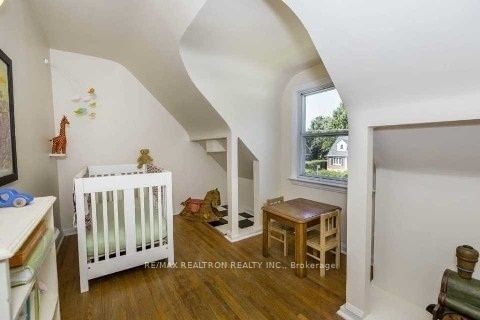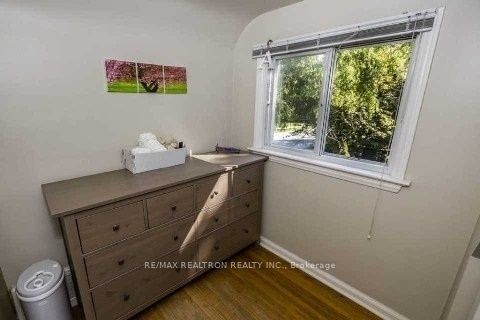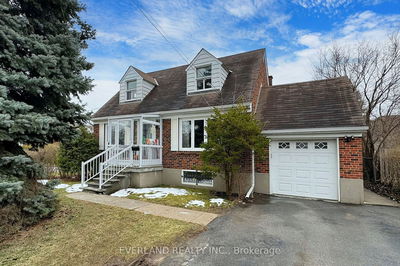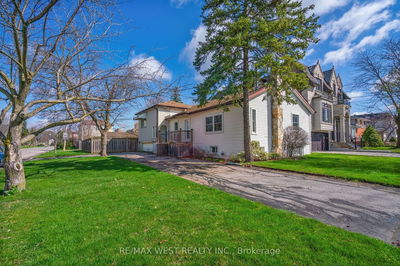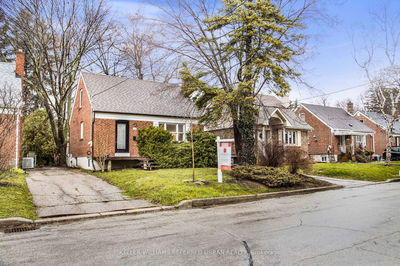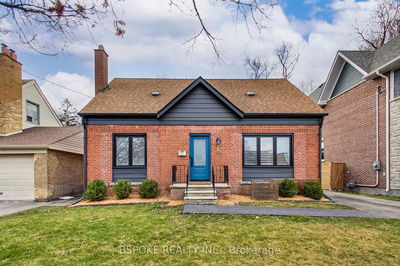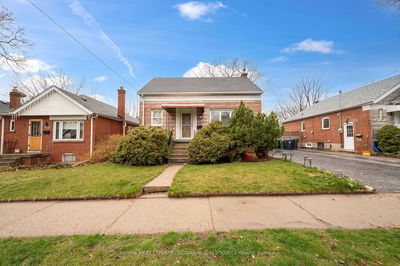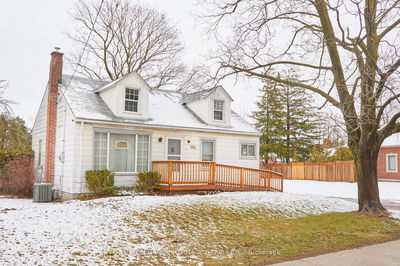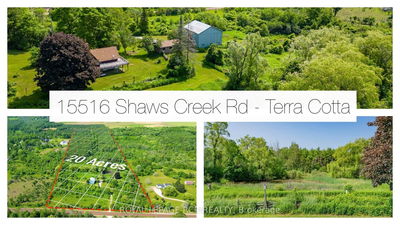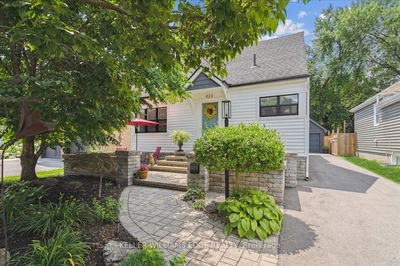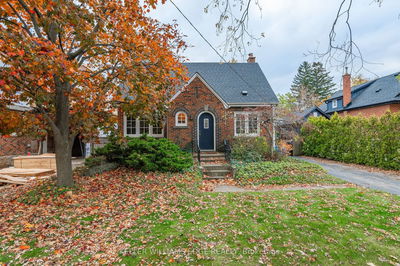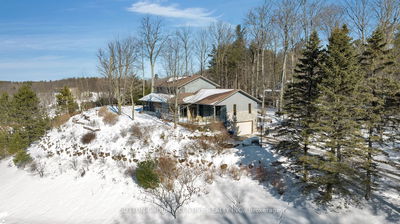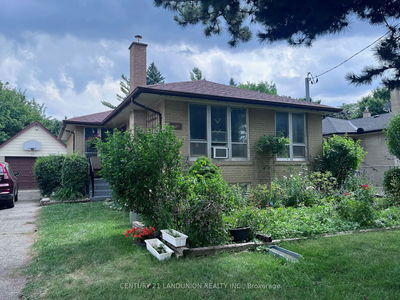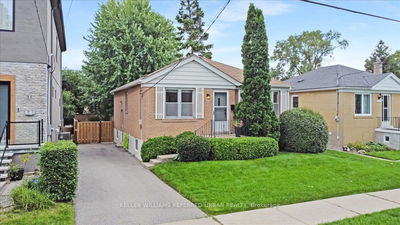Beautiful Well Maintained Home With Large Lot Of 62.5'X120'. Surrounded By Brand New Multi-Million Dollar Properties! 3+2 Bedroom, 2 Kitchens, 3 Bathrooms With Separate Entrance. In A Prime Location, Short Distance Away From Yonge & Finch Subway Line, Top Schools, Restaurants, And Empress Walk!
Property Features
- Date Listed: Friday, June 21, 2024
- City: Toronto
- Neighborhood: Newtonbrook West
- Major Intersection: Yonge/Finch
- Full Address: 18 Glenborough Park Crescent, Toronto, M2R 2G5, Ontario, Canada
- Living Room: Hardwood Floor, Open Concept, O/Looks Frontyard
- Kitchen: Vinyl Floor, Galley Kitchen, O/Looks Backyard
- Listing Brokerage: Re/Max Realtron Realty Inc. - Disclaimer: The information contained in this listing has not been verified by Re/Max Realtron Realty Inc. and should be verified by the buyer.

