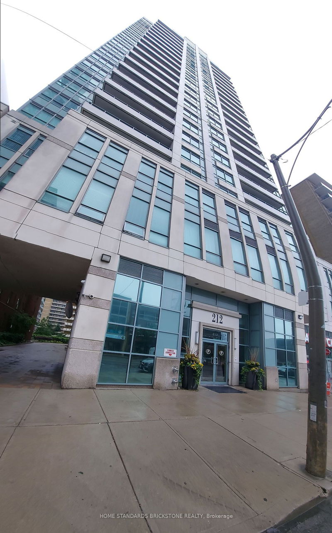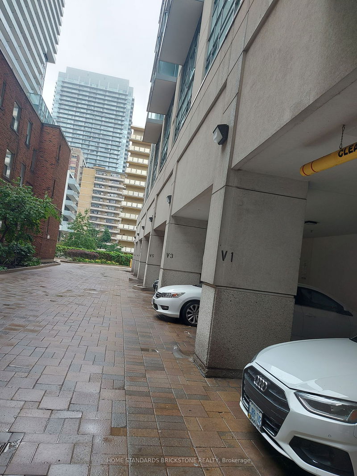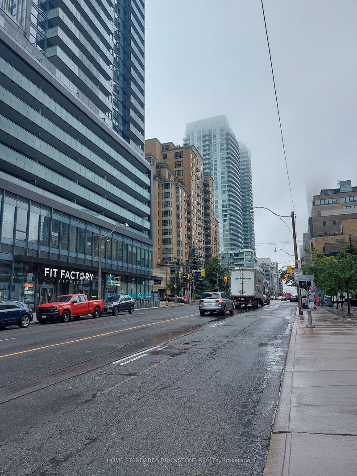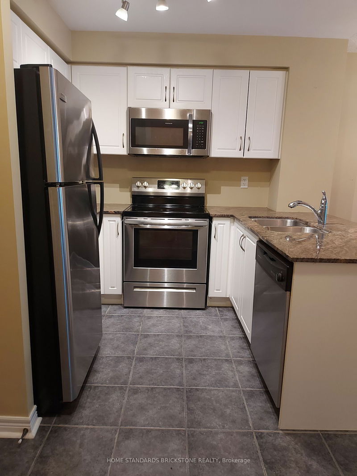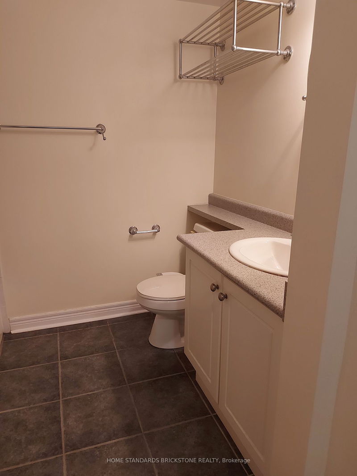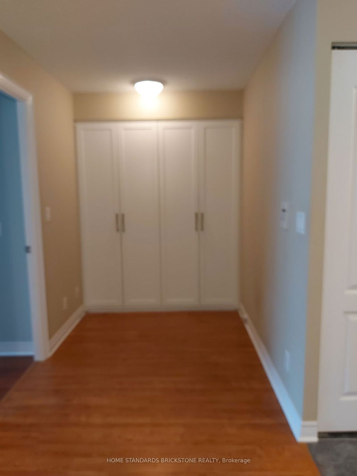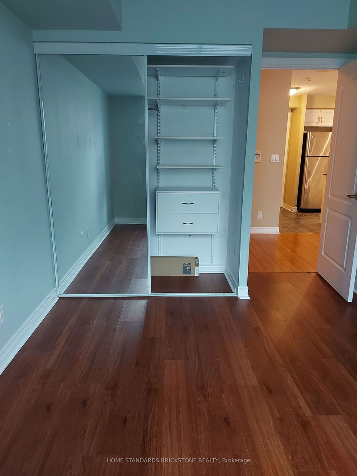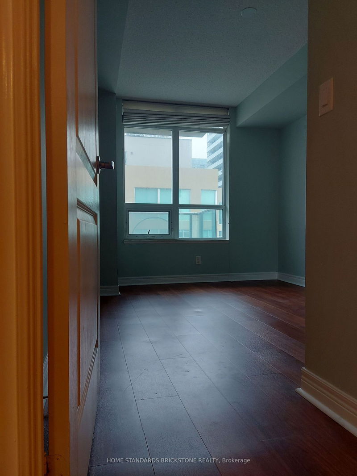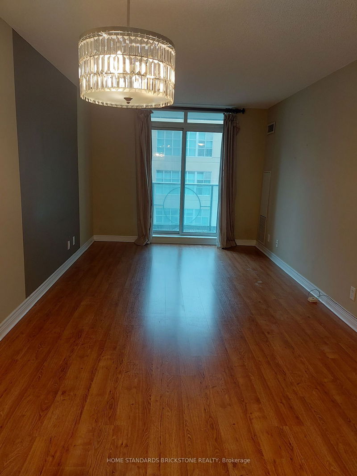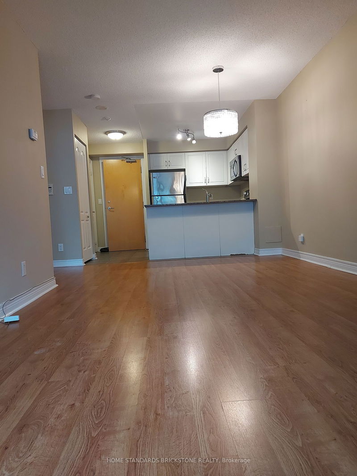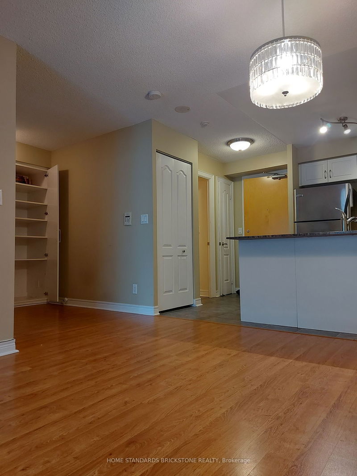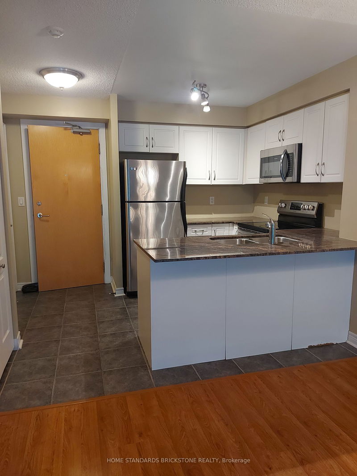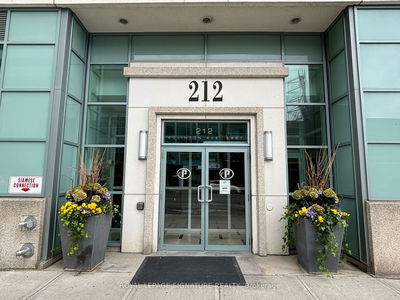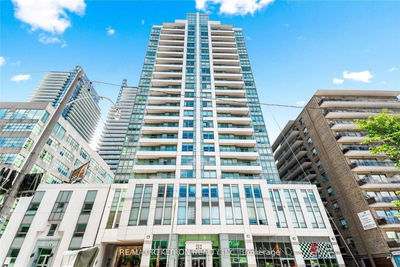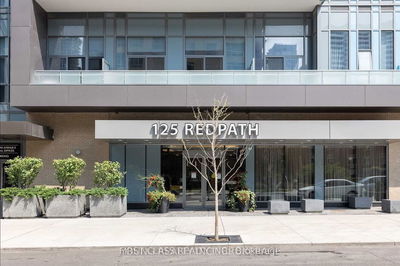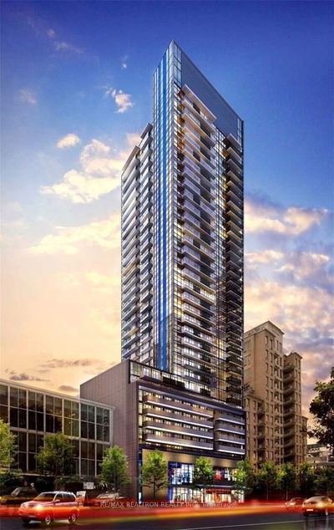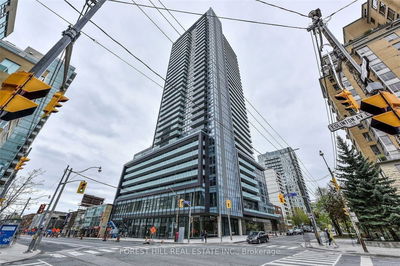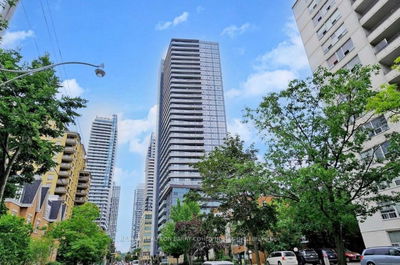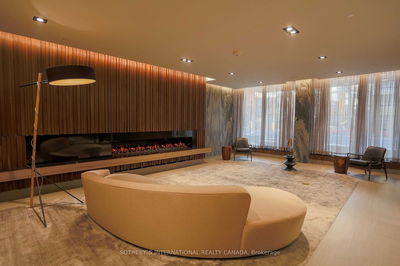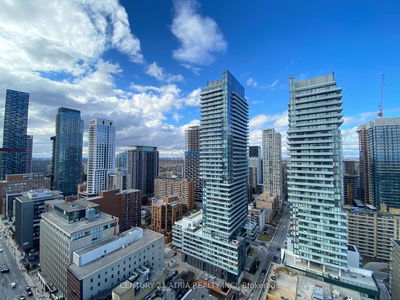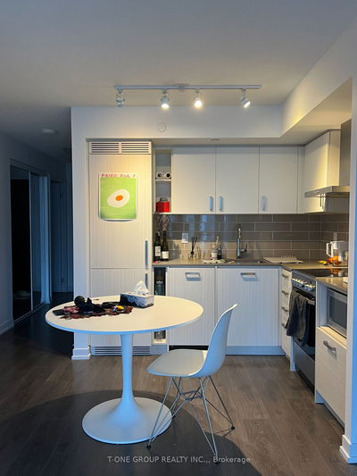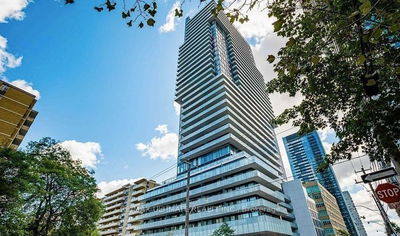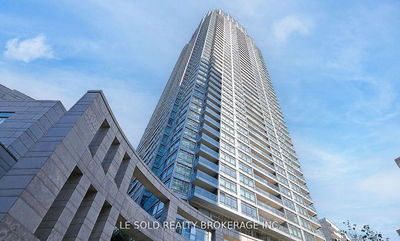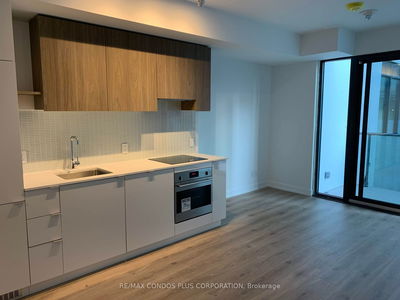Vibrant MIDTOWN. Eglinton Ave E/Redpath: steps to subway, TTC, grocery & restaurants. Bright & spacious 1 bedrm + den, 1 bath, PARKING & locker. Laminate flr thru-out. Large balcony w/ West view. Granite counter & tile flr kit. Closet & storage. ALL UTILITIES INCLUDED: hydro, heat & water bills. Building amenities: ground visitor parking and guest suites.
Property Features
- Date Listed: Saturday, June 29, 2024
- City: Toronto
- Neighborhood: Mount Pleasant West
- Major Intersection: Eglinton Ave E / Redpath Ave
- Full Address: 906-212 Eglinton Avenue E, Toronto, M4P 0A3, Ontario, Canada
- Living Room: Laminate, W/O To Balcony, West View
- Kitchen: Granite Counter, Tile Floor, Breakfast Bar
- Listing Brokerage: Home Standards Brickstone Realty - Disclaimer: The information contained in this listing has not been verified by Home Standards Brickstone Realty and should be verified by the buyer.

