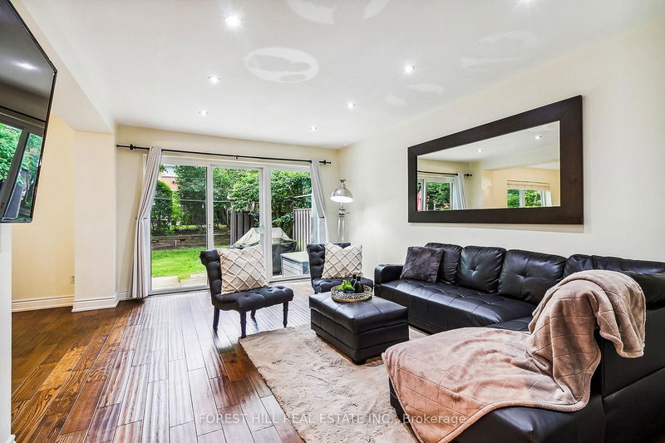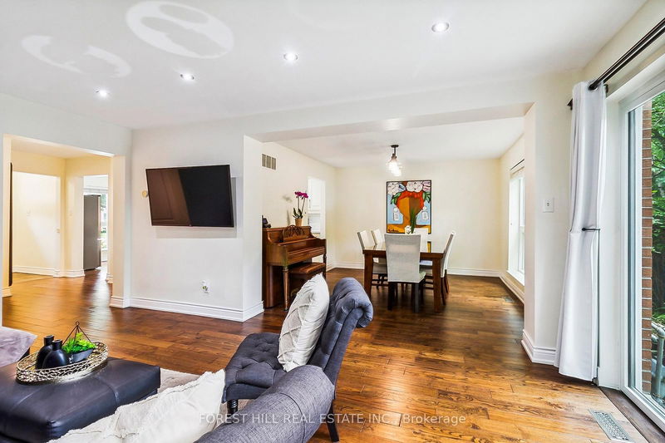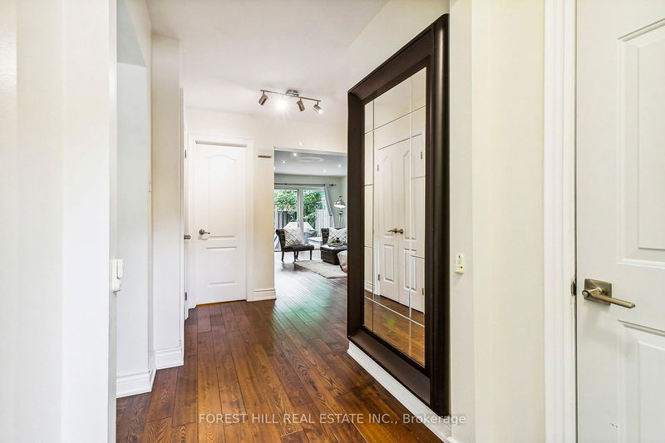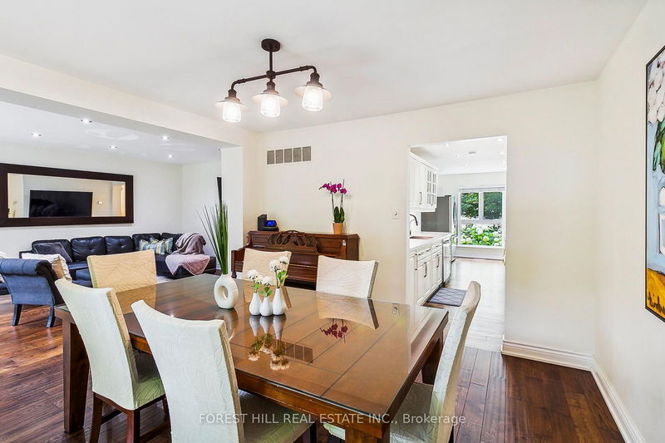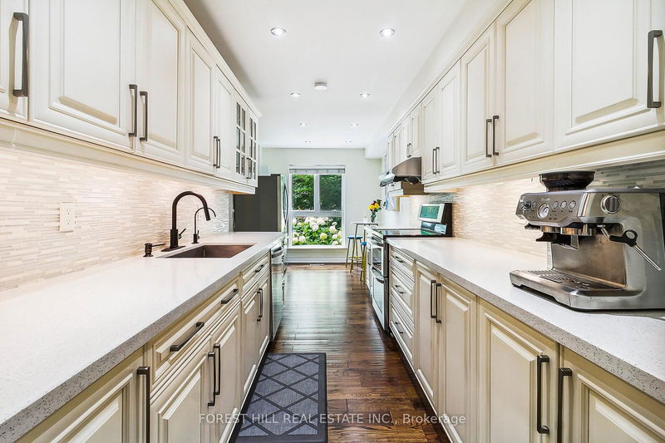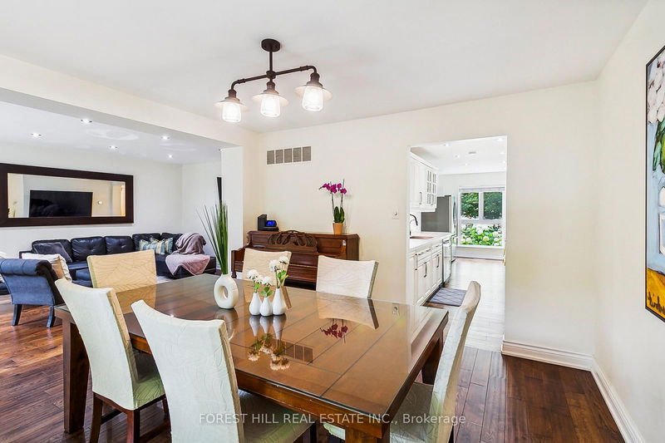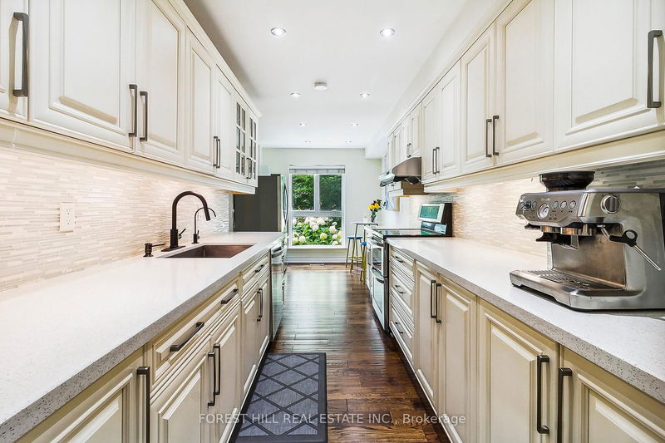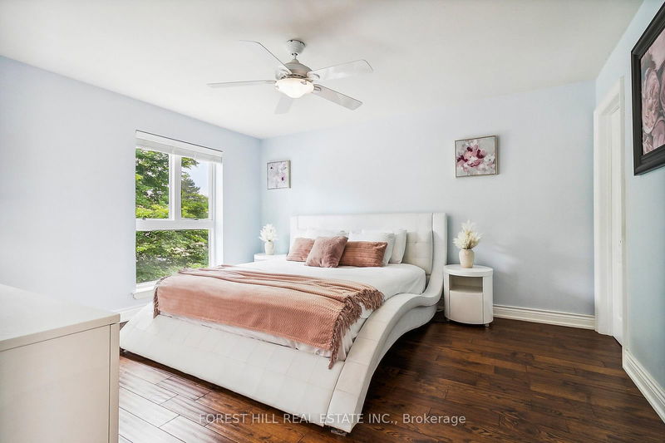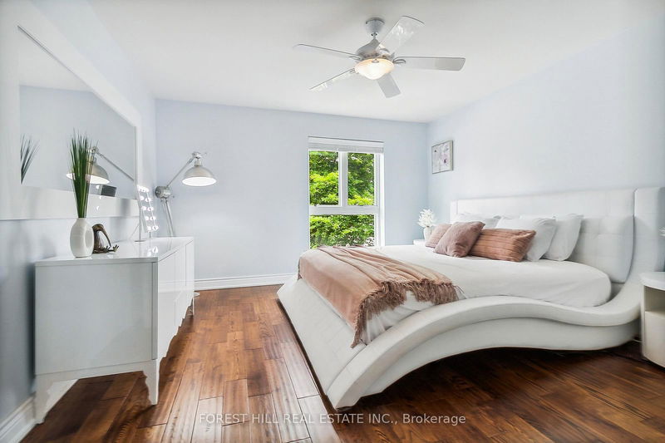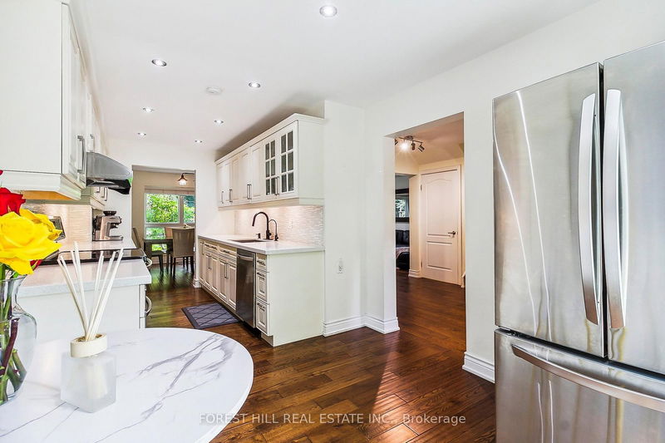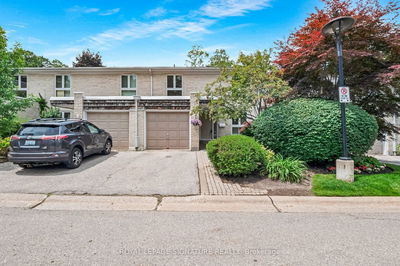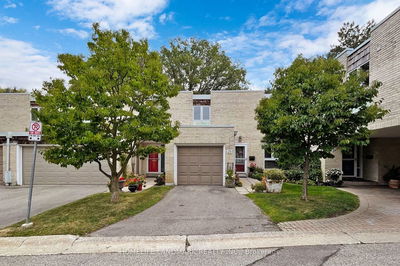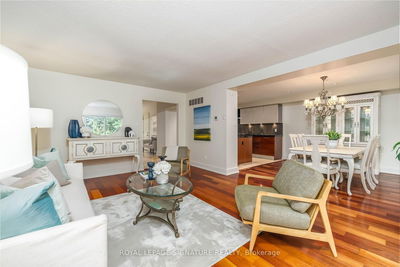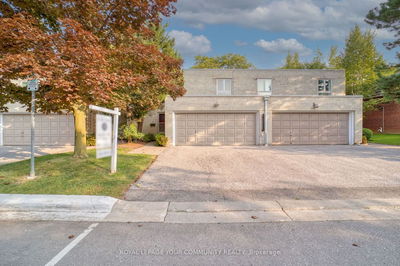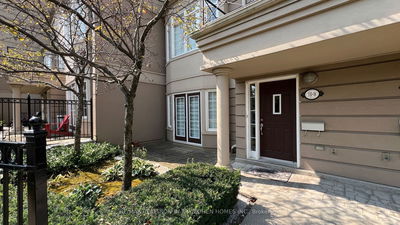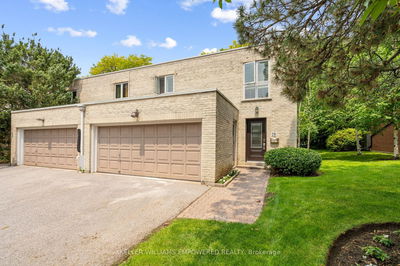***Rarely Offering & Available***4Bedrooms Unit(Feels Like A Detached/A House-Like Feeling) In A Special Townhouse-Complex Of Bayview Mills In Bayview & York Mills Of Upscale Neighbourhood In Toronto**Tastefully Updated-Decorated--Spacious(Apx 1800Sf+Fully Finished Bsmt) Feels and Functions Like A Traditionl 2-Storey Home & Enjoy A Beautiful Front-Back Yard Garden**Open Concept Living/Dining Rms Leads To Delightful/Landscaped Garden-Ideal For Family Gathering**Stunning--Updated Eat-In Kitchen W/S-S Appl+Newer Countertop+Newer Backsplash+Pot Lighting & Newer Kit Cabinet*Main Flr 2Pc & Primary Retreat W/3Pcs Ensuite & Walk-In Closet & Very Private Outside View**Generously-Appointed & Super Bright W/Natural Sun & Greenry-Garden View Bedrooms**Functional--Large Rec Room To Relax & Entertain Family & Friends***Lots Of Storage Area--Extra Space & Large Laundry Room***Close To Renowned Private Schools-Desirable Private Schools-Granite Club,Rosedale Private Golf Club & Hwys,Wonderful Bayview Village Shopping**
Property Features
- Date Listed: Thursday, July 11, 2024
- Virtual Tour: View Virtual Tour for 15 Scenic Mill Way
- City: Toronto
- Neighborhood: St. Andrew-Windfields
- Full Address: 15 Scenic Mill Way, Toronto, M2L 1S4, Ontario, Canada
- Living Room: Hardwood Floor, W/O To Yard, Pot Lights
- Kitchen: Stainless Steel Appl, Updated, Eat-In Kitchen
- Listing Brokerage: Forest Hill Real Estate Inc. - Disclaimer: The information contained in this listing has not been verified by Forest Hill Real Estate Inc. and should be verified by the buyer.



