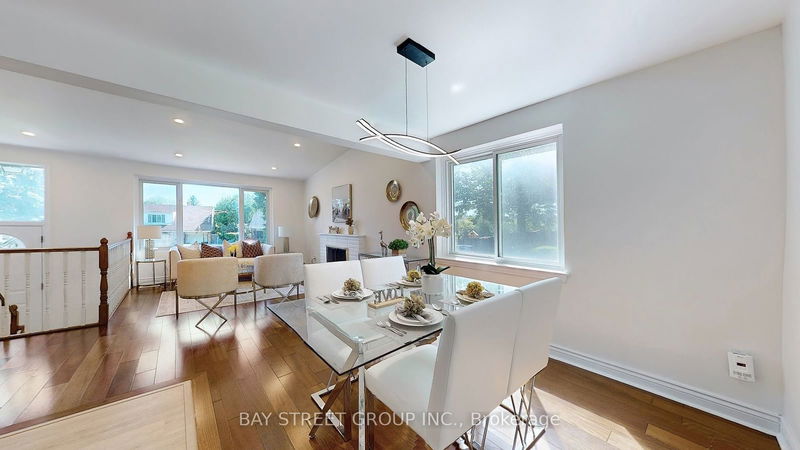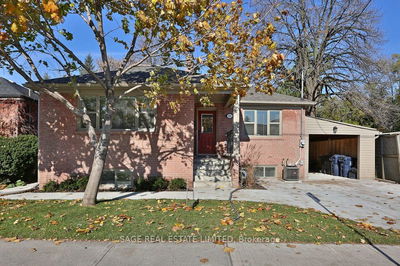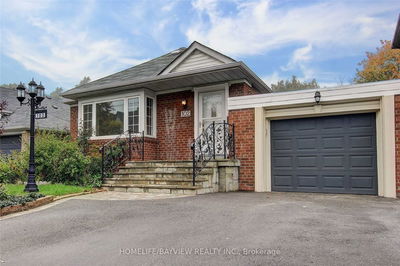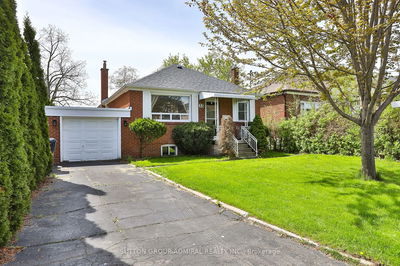*Short Term Lease Only* Welcome to this beautifully upgraded bungalow located in the sought-after Banbury-Don Mills neighbourhood. Offering a perfect blend of modern upgrades and comfortable living, this home features approximately 1,000 square feet above grade, on a corner lot with area over 6,700 Sqft, with 3 spacious bedrooms on the main floor, 2 additional bedrooms in the basement, and 3 full bathrooms, including a newly added en-suite for the primary bedroom. The interior boasts upgraded vinyl flooring throughout, a newly renovated kitchen with new cabinet doors, mosaic backsplash, quartz countertop, and brand-new stainless steel appliances, including a stove, dishwasher, and exhaust range hood fan. The fully upgraded bathroom on the main floor and the en-suite bathroom with a sliding door for added privacy enhance the living experience. The exterior features an upgraded backyard deck, perfect for outdoor gatherings and relaxation, and a basement with in-law suite potential, offering additional living space or rental opportunity. Located in a family-friendly neighbourhood, this home is surrounded by excellent amenities, including nearby shopping centres, top-rated schools, parks, and easy access to public transport. Don't miss out on the opportunity to own this fantastic home in one of Toronto's most desirable areas.
Property Features
- Date Listed: Monday, July 29, 2024
- Virtual Tour: View Virtual Tour for 17 North Hills Terrace
- City: Toronto
- Neighborhood: Banbury-Don Mills
- Full Address: 17 North Hills Terrace, Toronto, M3C 1M5, Ontario, Canada
- Living Room: Hardwood Floor, Large Window, Pot Lights
- Kitchen: Tile Floor, Stainless Steel Appl, O/Looks Backyard
- Listing Brokerage: Bay Street Group Inc. - Disclaimer: The information contained in this listing has not been verified by Bay Street Group Inc. and should be verified by the buyer.



































































