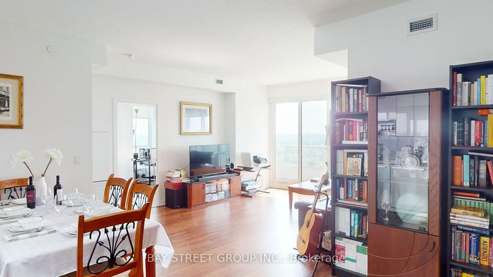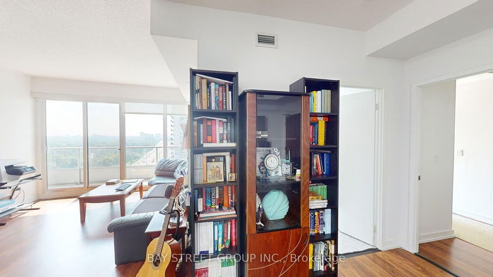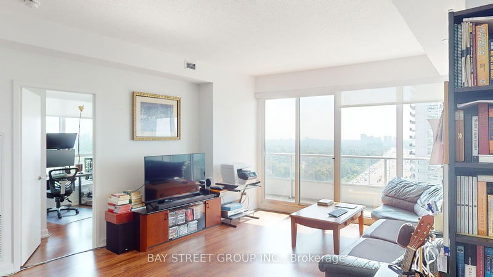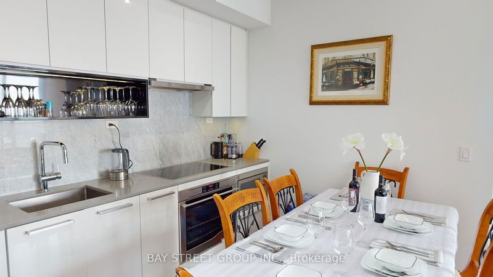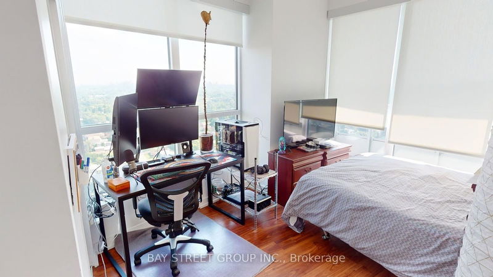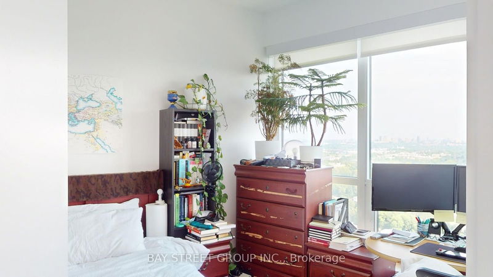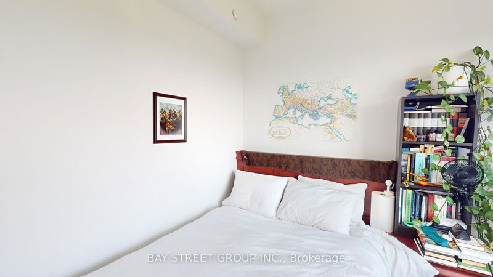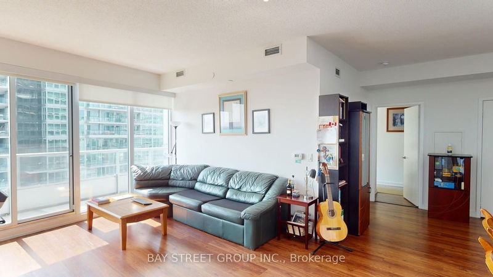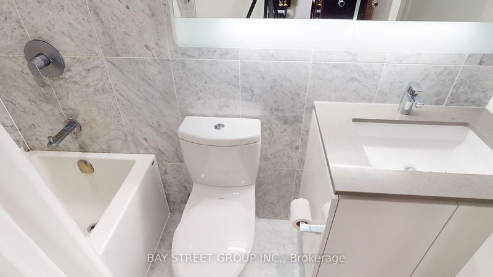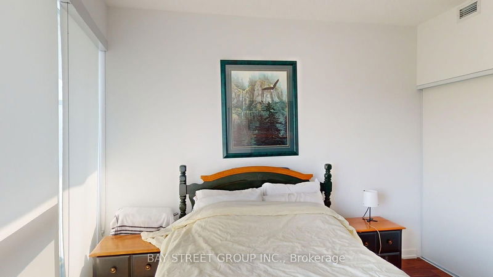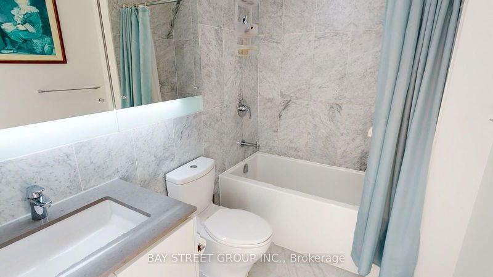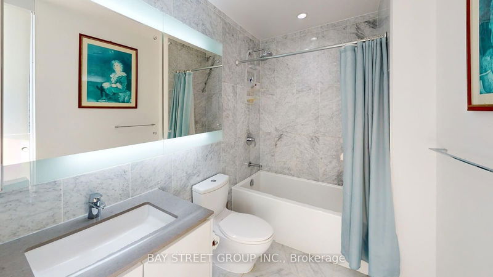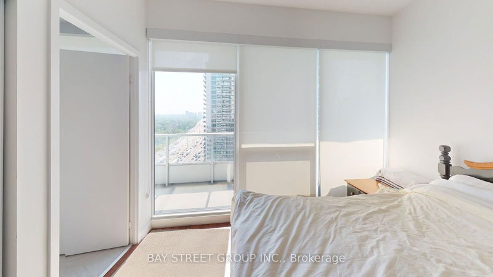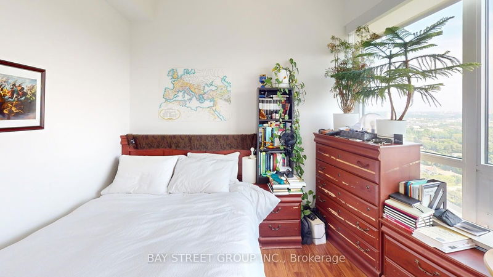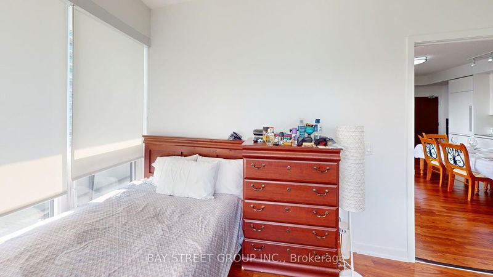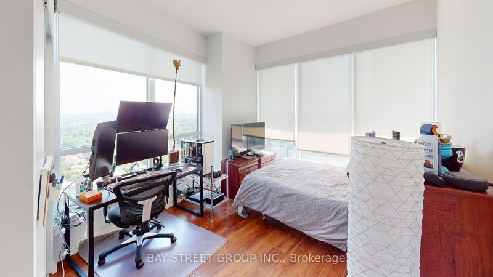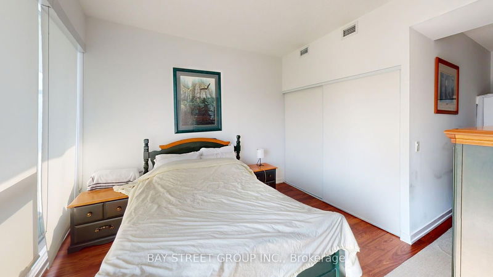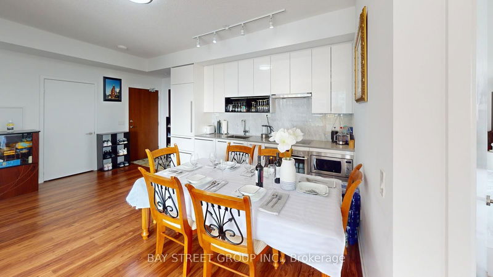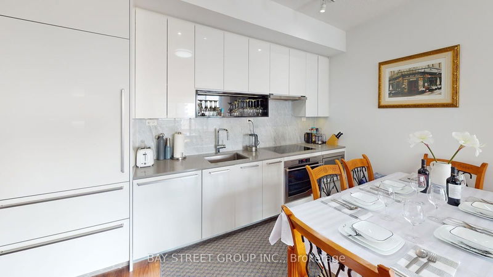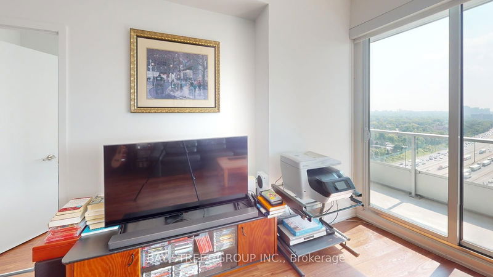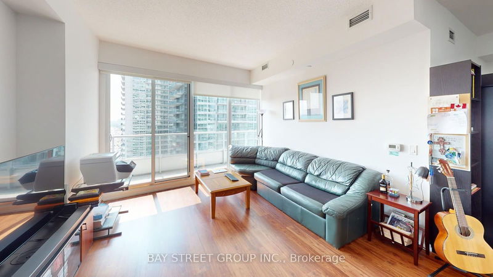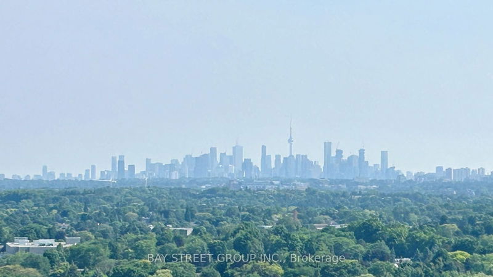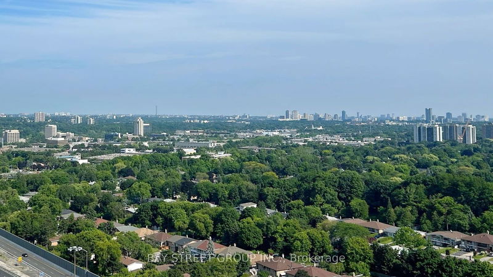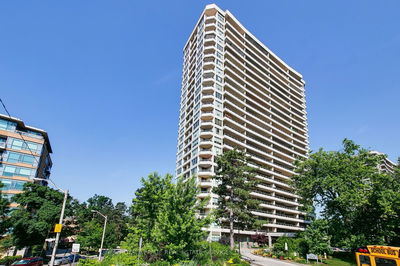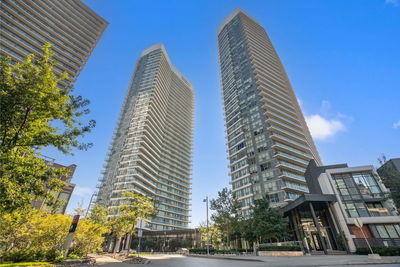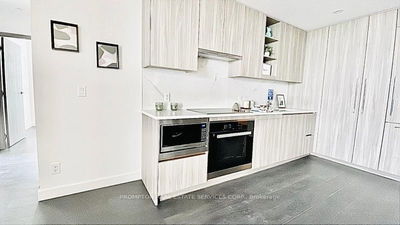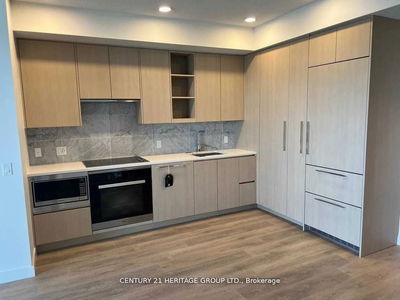Experience luxurious city living in this stunning 3-bedroom plus Den, 2-bathroom unit with 9-foot ceilings. The spacious open-concept layout is perfect for entertaining, and the floor-to-ceiling windows provide breathtaking views of the city skyline from every angle. Enjoy the ideal South-West exposure on the generously sized open balcony. Located in one of North Yorks most desirable neighborhoods, this unit is part of a master-planned community with easy access to shopping, dining, and entertainment. The subway station is just a 4-minute walk away. Never run out of things to do in this incredible location!
Property Features
- Date Listed: Tuesday, July 30, 2024
- Virtual Tour: View Virtual Tour for 2711-115 Mcmahon Drive
- City: Toronto
- Neighborhood: Bayview Village
- Full Address: 2711-115 Mcmahon Drive, Toronto, M2K 0E4, Ontario, Canada
- Kitchen: Laminate, B/I Appliances, Quartz Counter
- Living Room: Laminate, W/O To Balcony, Window Flr to Ceil
- Listing Brokerage: Bay Street Group Inc. - Disclaimer: The information contained in this listing has not been verified by Bay Street Group Inc. and should be verified by the buyer.

