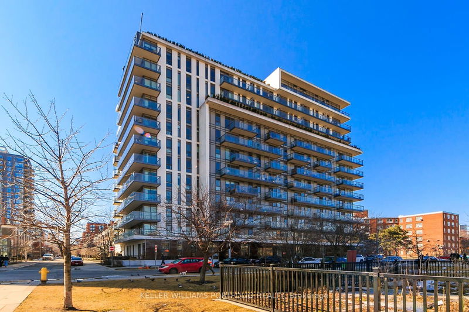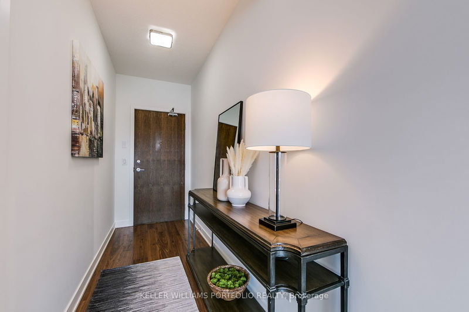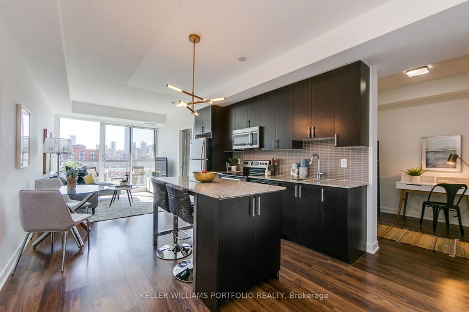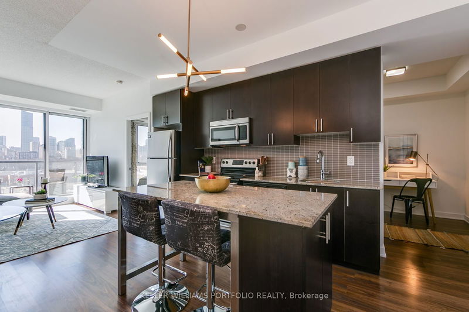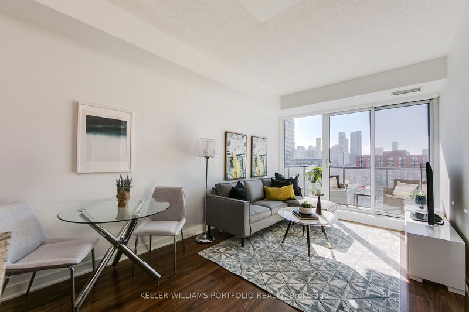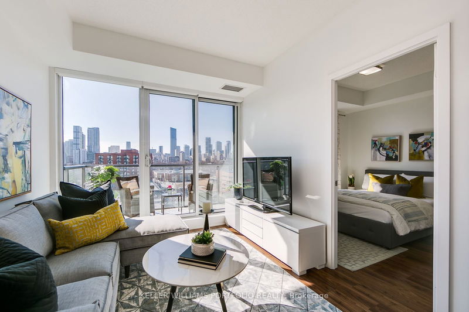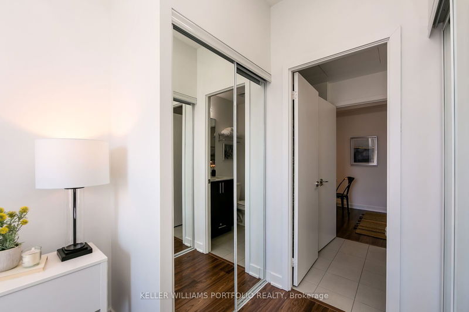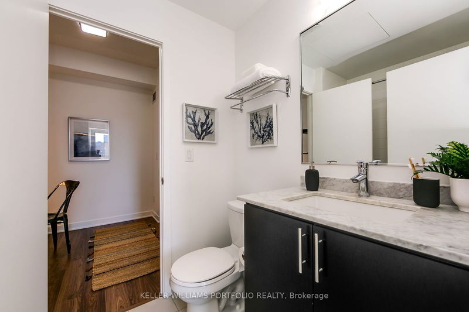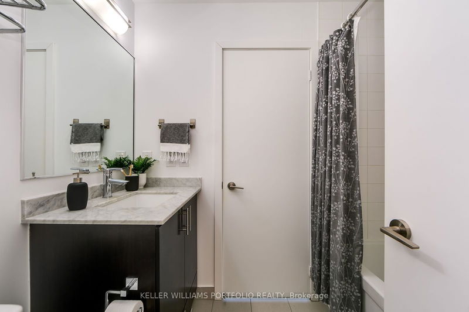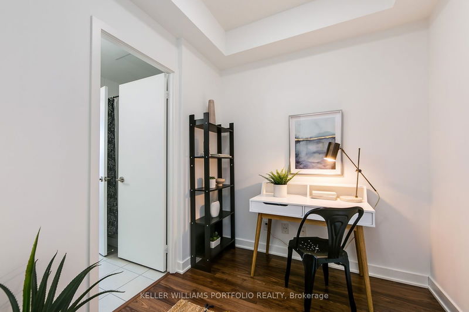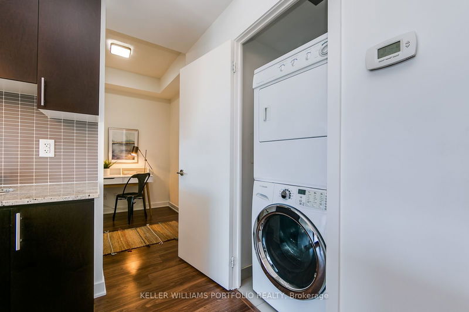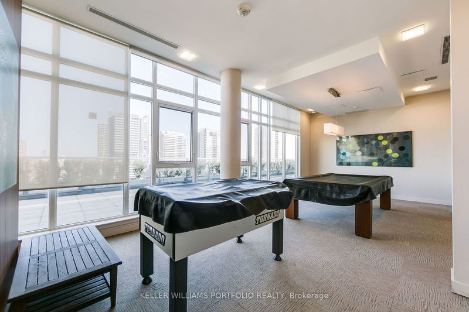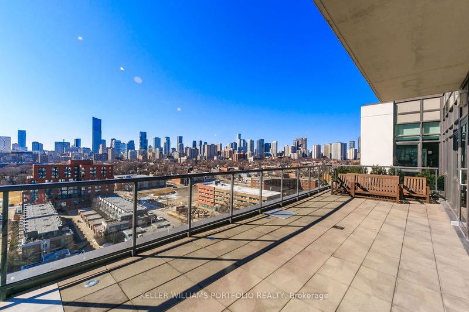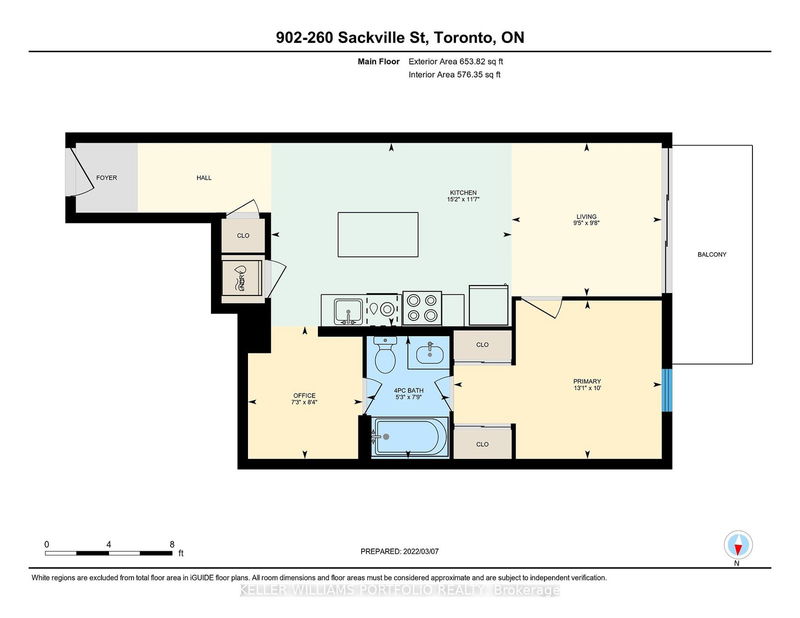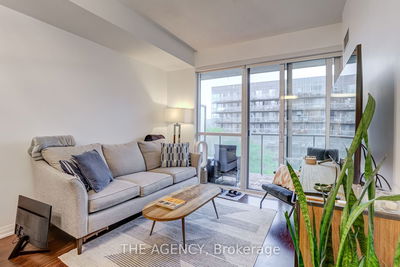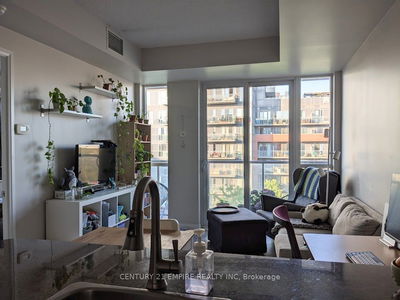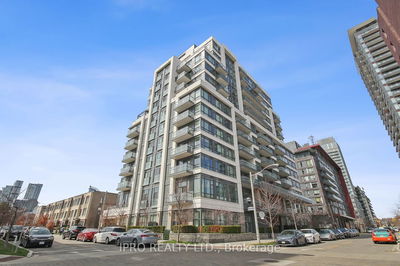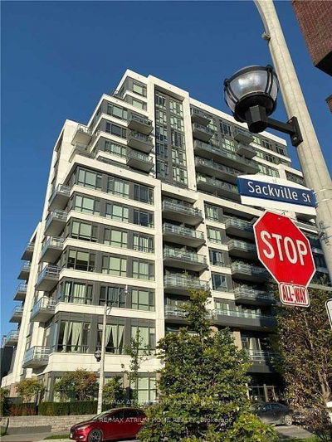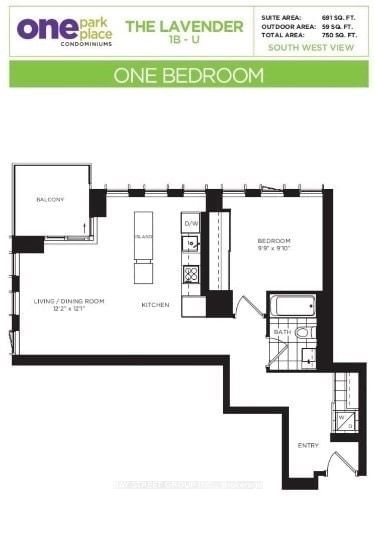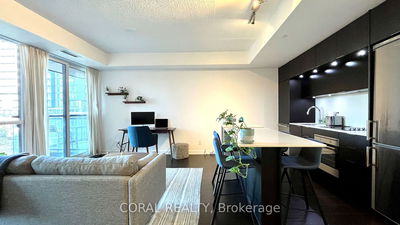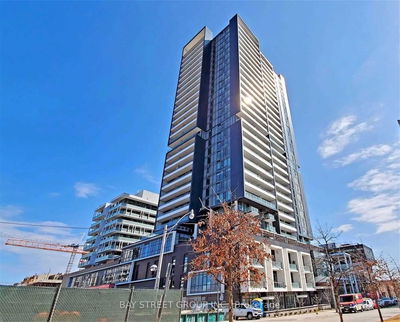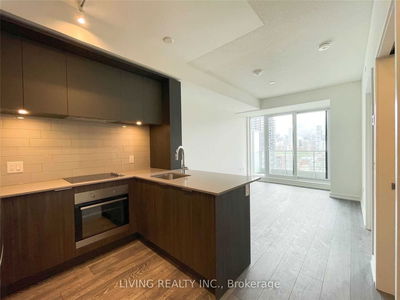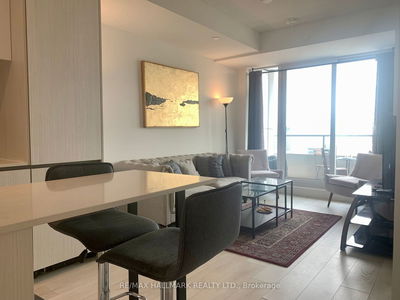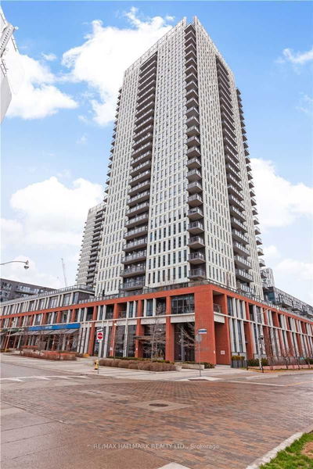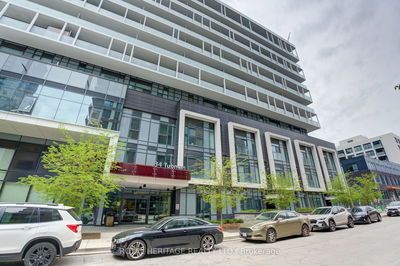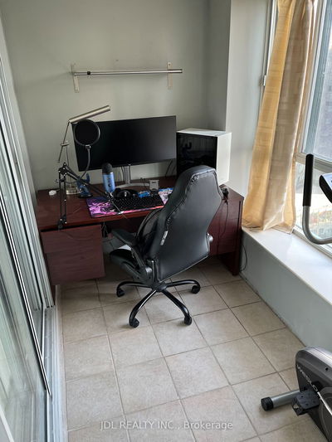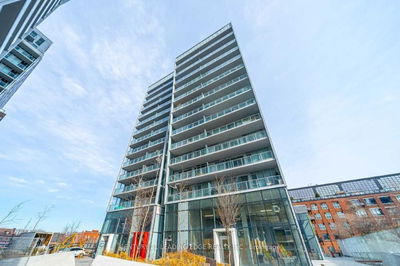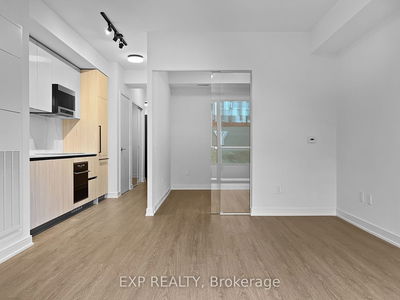One Br & Den At One Park West Condo W/ Unobstructed West Views. This Suite Is Approx. 654 Sq Ft With 9 Ft Ceilings & A 71 Sq Ft Balcony. The Open Concept Living/Dining/Kitchen Are Brought Together With Laminate Floors. The Kitchen Showcases Granite Counters, Stainless Steel Appl. & Undercount Sink. The West Facing Bedroom Has His & Her Closets & A Semi-Ensuite 4 Pc Bath. The Den Is Tucked Away From The Living Space & Is Ideal For A Work At Home Office. ***24 Hours Notice Required***
Property Features
- Date Listed: Monday, August 05, 2024
- City: Toronto
- Neighborhood: Regent Park
- Major Intersection: Dundas St E & Sackville St
- Full Address: 902-260 Sackville Street, Toronto, M5A 0B3, Ontario, Canada
- Living Room: Combined W/Dining, W/O To Balcony, West View
- Kitchen: O/Looks Dining, Stone Counter, Stainless Steel Appl
- Listing Brokerage: Keller Williams Portfolio Realty - Disclaimer: The information contained in this listing has not been verified by Keller Williams Portfolio Realty and should be verified by the buyer.


