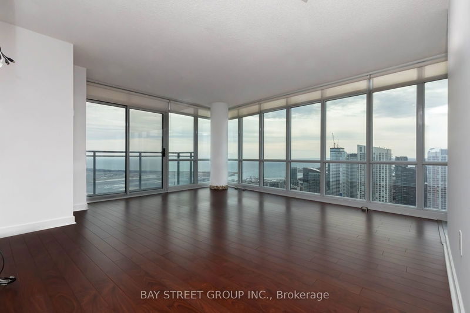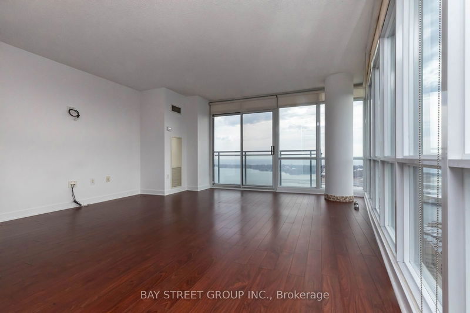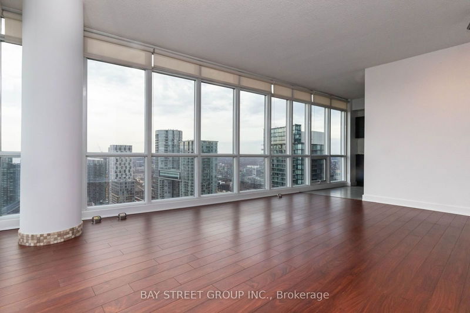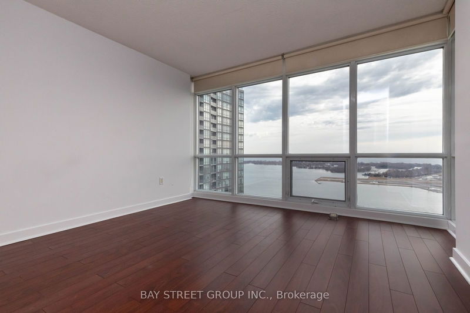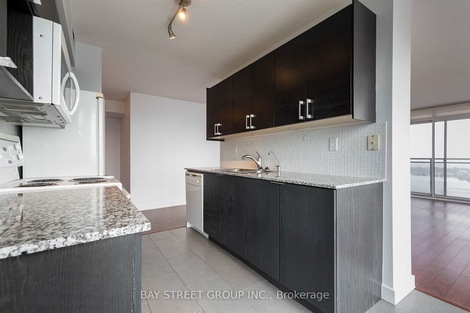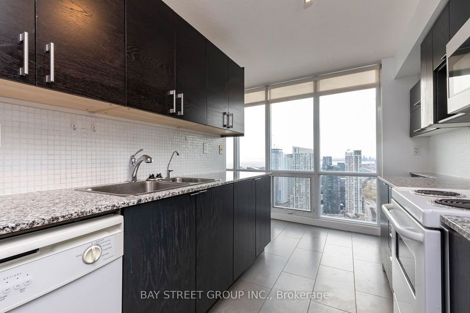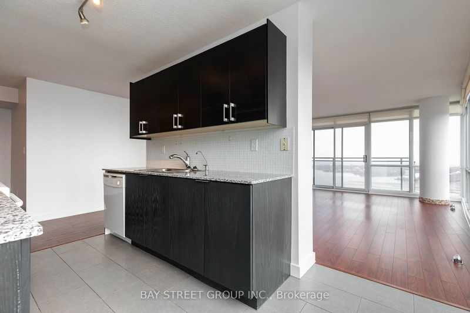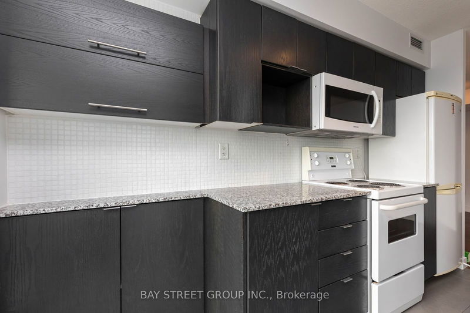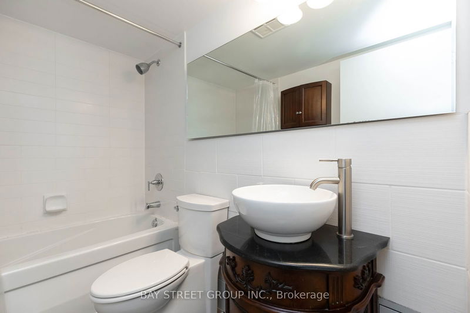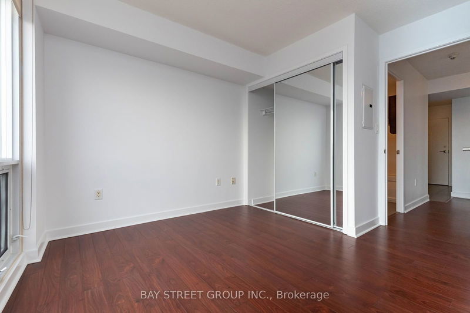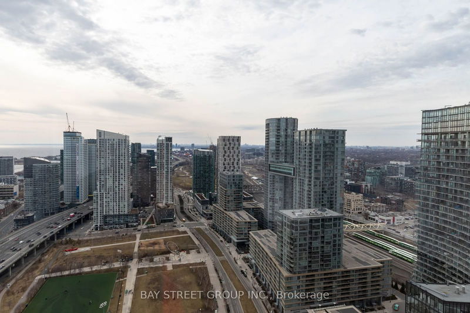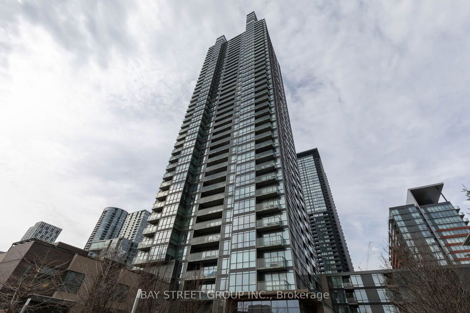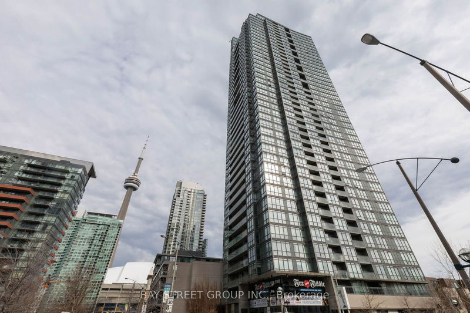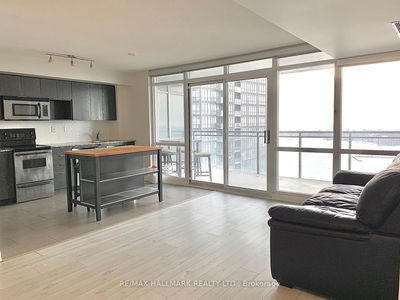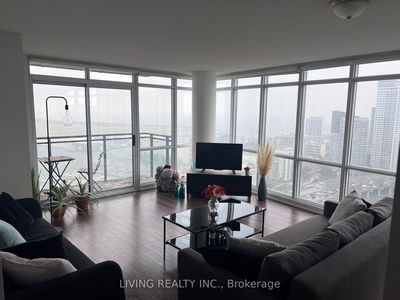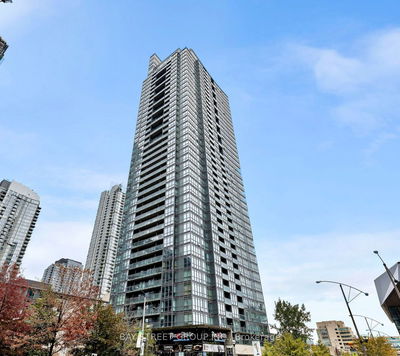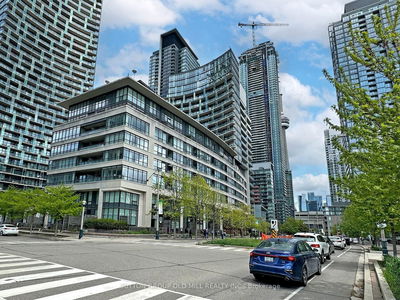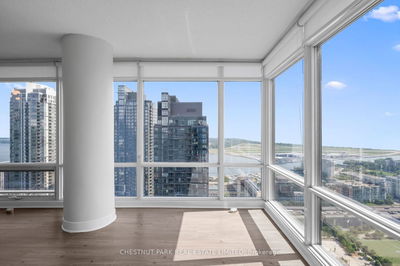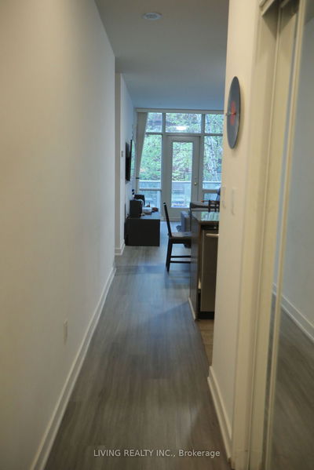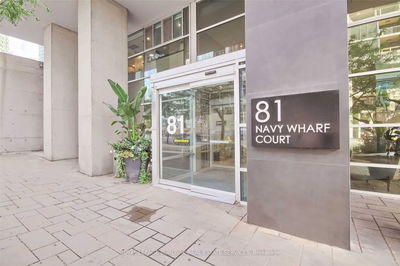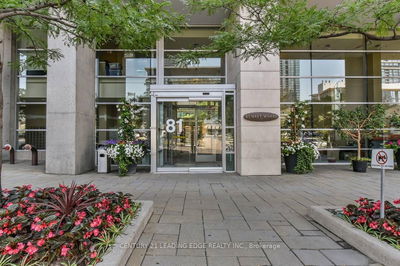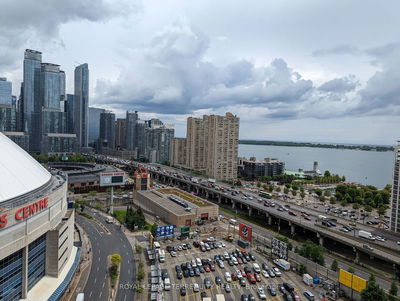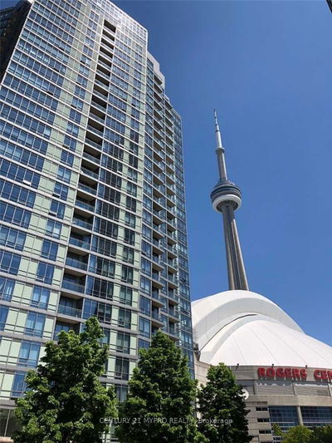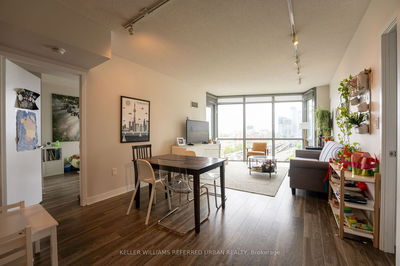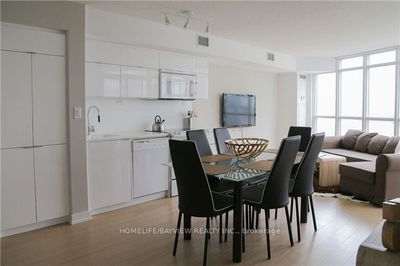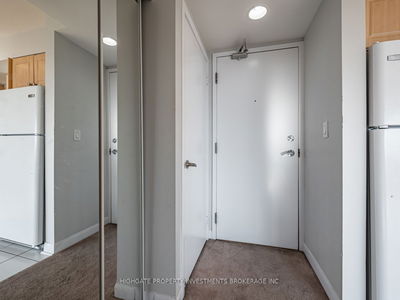One of the most sought after suite with unobstructed view of lake ontario! Approx. 1073sqft. See attached floor plan for detailed layout Panoramic windows! Amenities include large indoor swimming pool, sauna, gym, kids playroom, party rm, bbq area & much more. Walk to cn tower, rogers centre, union station, lake front, financial & entertainment district. Easy access to gardiner/dvp, u of t, walking distance to libary, sobey's, loblaw, bmo, rbc, cibc. Right next to the new schools, community center and canoe landing daycare. New washer/dryer. New bathroom vanities and toilets will be installed soon.
Property Features
- Date Listed: Tuesday, August 06, 2024
- City: Toronto
- Neighborhood: Waterfront Communities C1
- Major Intersection: Spadina and Fort York
- Full Address: 4612-15 Fort York Boulevard, Toronto, M5V 3Y4, Ontario, Canada
- Living Room: Combined W/Dining, Laminate, W/O To Balcony
- Kitchen: Granite Counter, Ceramic Floor, Breakfast Area
- Listing Brokerage: Bay Street Group Inc. - Disclaimer: The information contained in this listing has not been verified by Bay Street Group Inc. and should be verified by the buyer.


