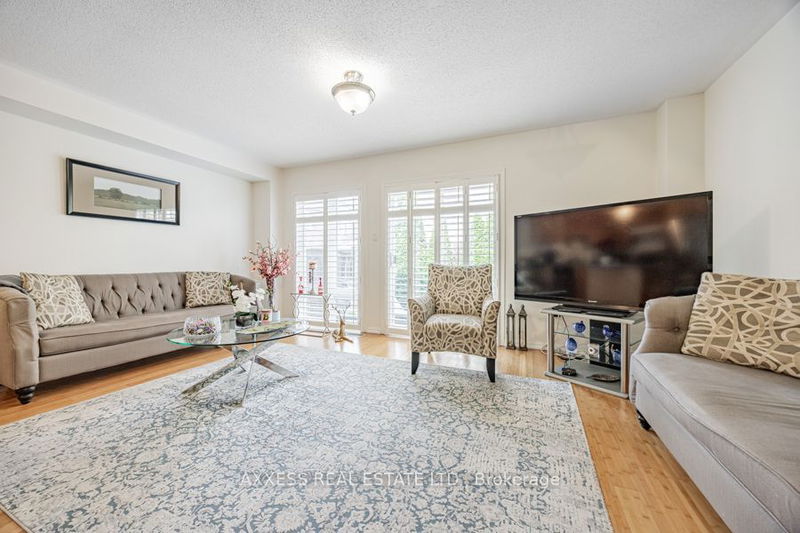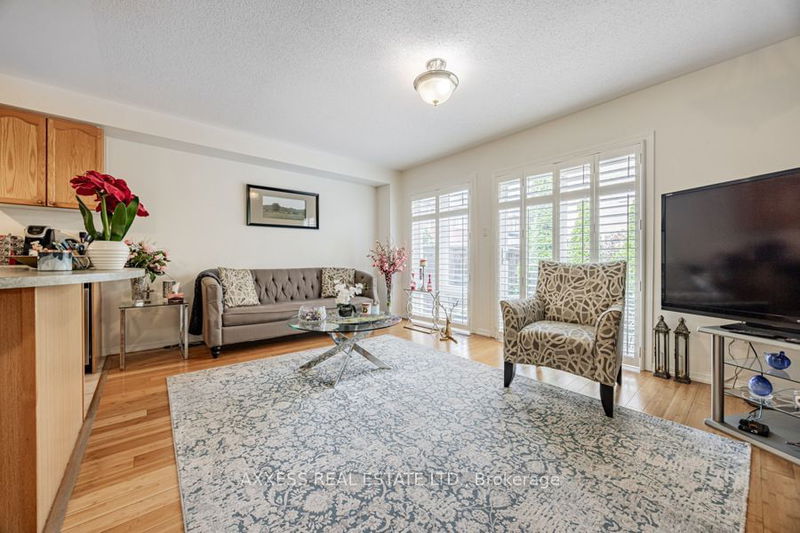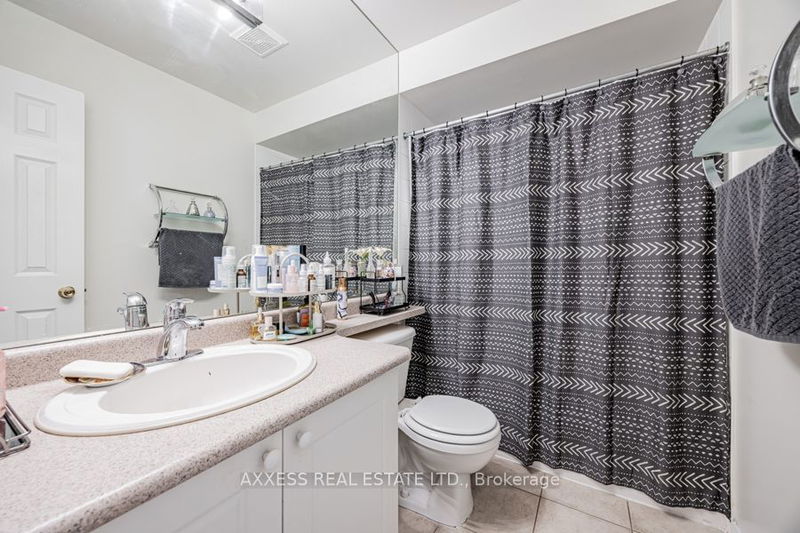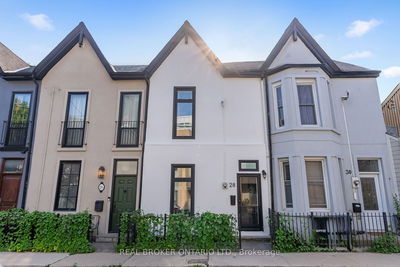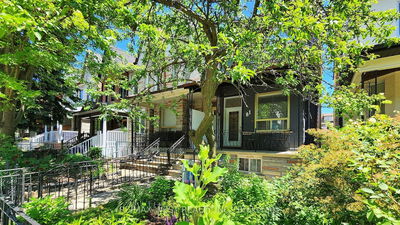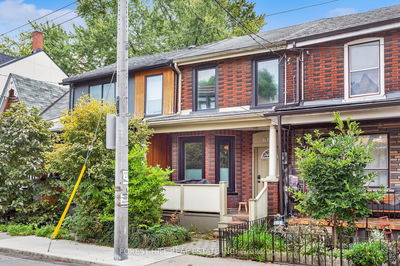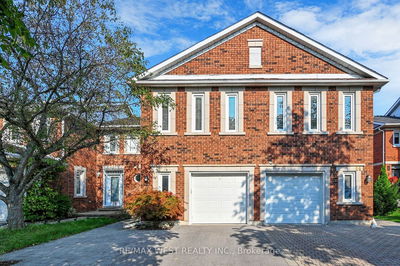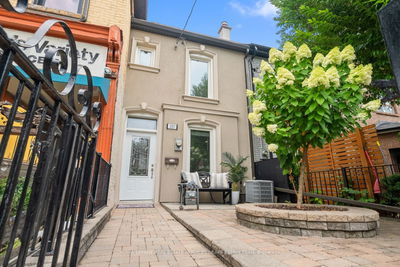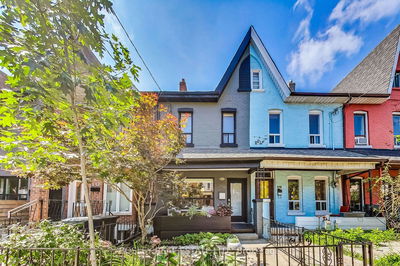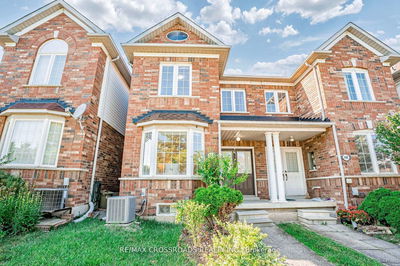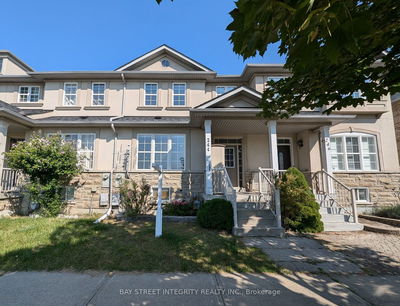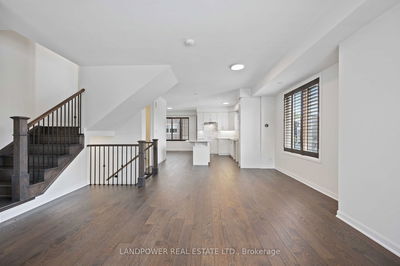Fabulous Freehold Townhome. No Maintenance fees . Open Concept Layout. Centre Island in kitchen. 3 Baths, Walkout To Patio. Main Floor Powder Room. Ensuite Bath & Walk In Closet In Large Master Bdrm and additional closet. Finished Lower level space. Storage space room and additional storage space in Basement, potential for 2pc bath. Walk- In from Garage to Home. 2nd Floor Laundry Room. Fabulous Family Friendly Neighbourhood W/Its Own Park, Walking Trails, Great Schools. Walk To The Shops At Don Mills and Transportation. .
Property Features
- Date Listed: Tuesday, August 06, 2024
- Virtual Tour: View Virtual Tour for 191 Dallimore Circle
- City: Toronto
- Neighborhood: Banbury-Don Mills
- Major Intersection: Don Mills Rd. & Greenbelt Dr.
- Full Address: 191 Dallimore Circle, Toronto, M3C 4E6, Ontario, Canada
- Living Room: Bamboo Floor, Combined W/Living
- Kitchen: Open Concept, Centre Island, Stainless Steel Appl
- Family Room: Lower
- Listing Brokerage: Axxess Real Estate Ltd. - Disclaimer: The information contained in this listing has not been verified by Axxess Real Estate Ltd. and should be verified by the buyer.



