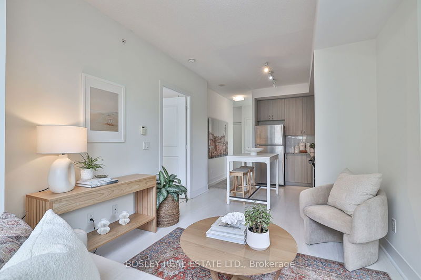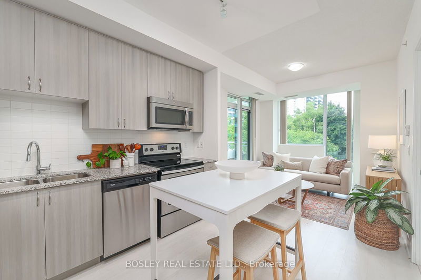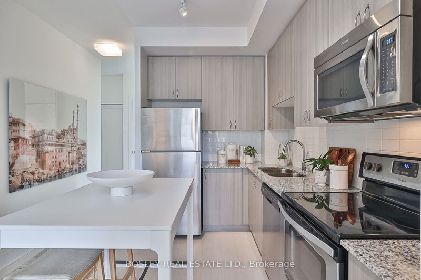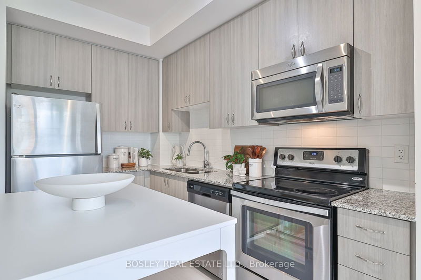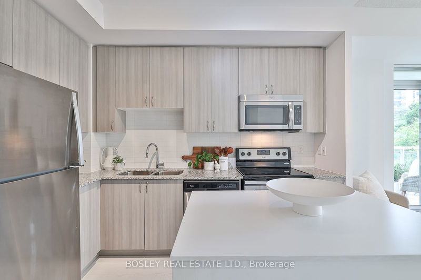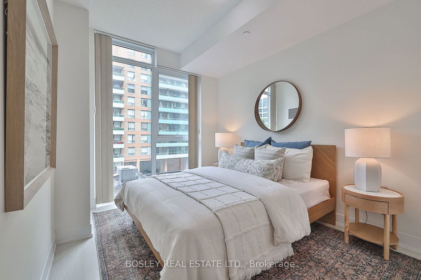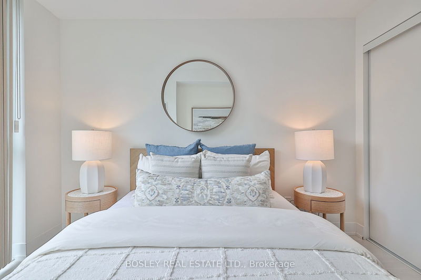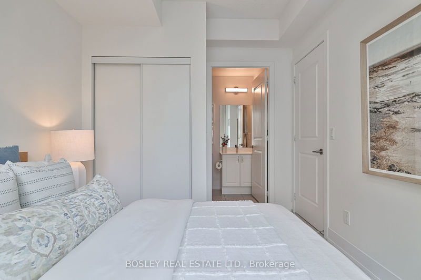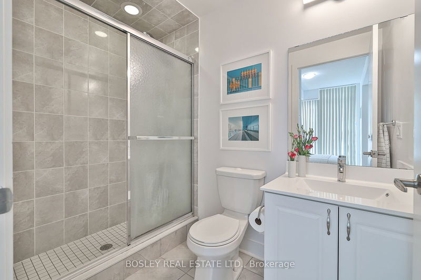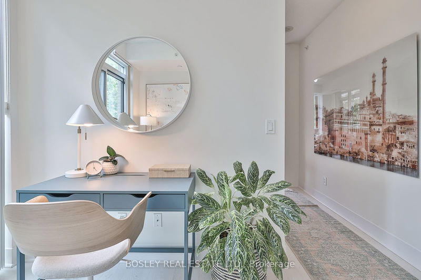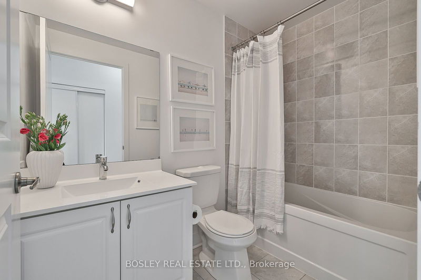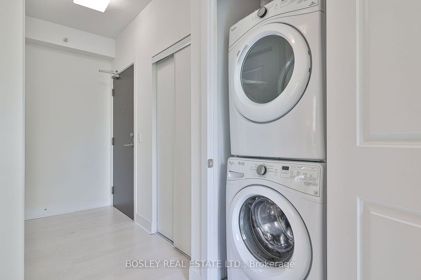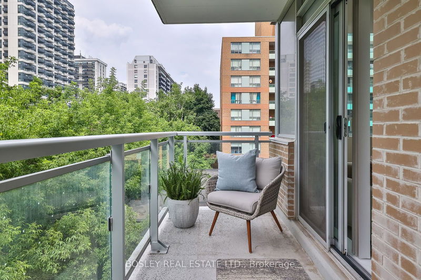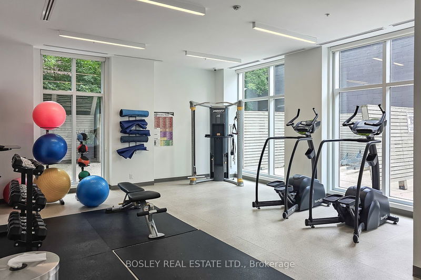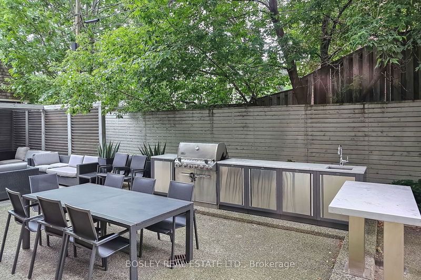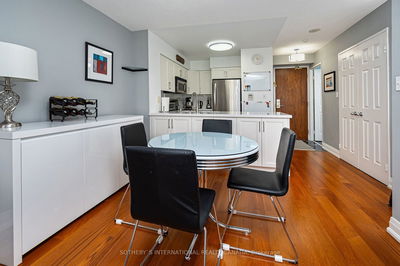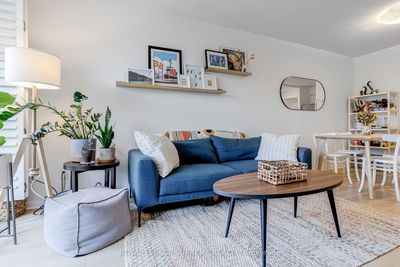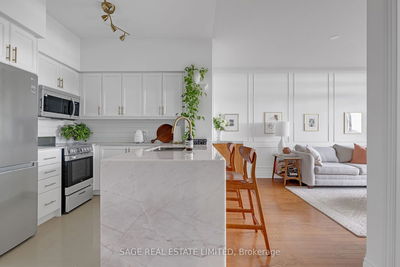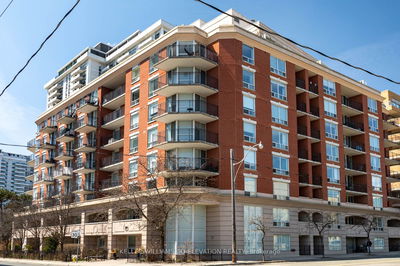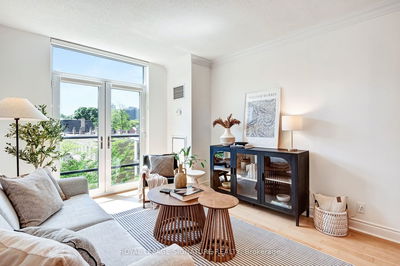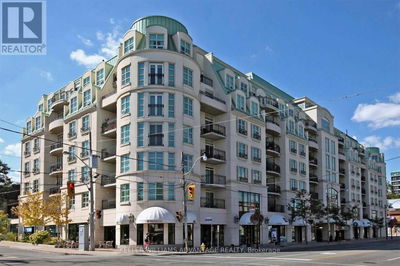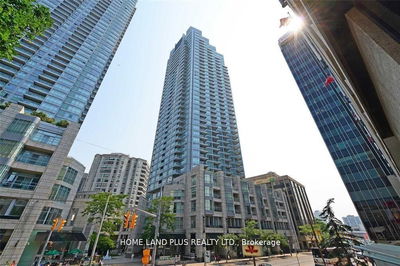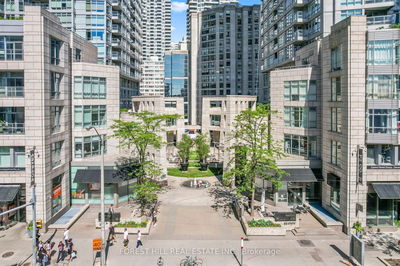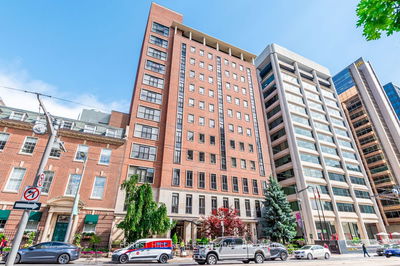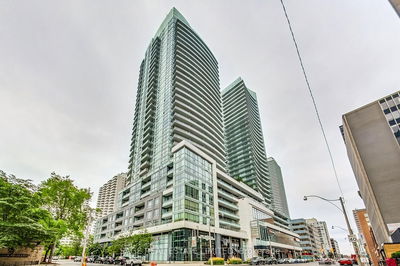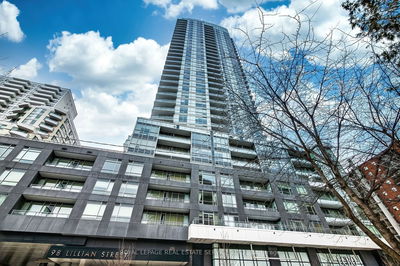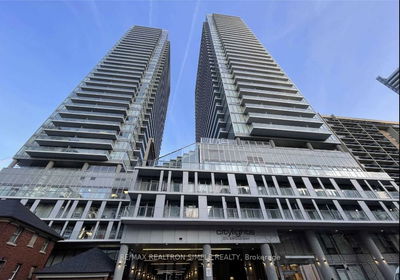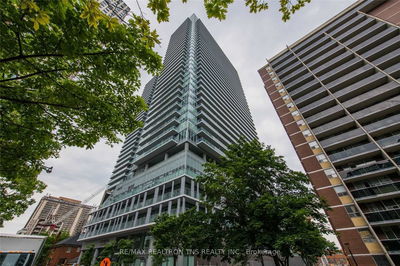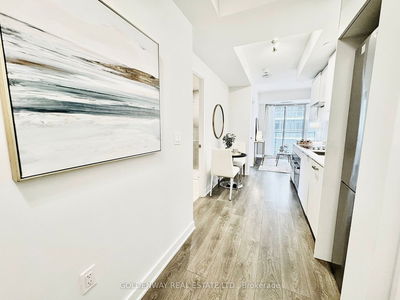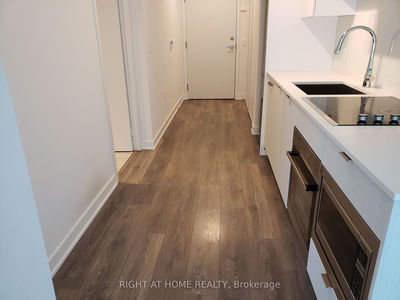Welcome home to this highly sought after 1 bedroom plus den condo in the heart of midtown. Being a corner unit, this home benefits from the quiet and peaceful green exposure and abundant natural light. The open concept kitchen and living room boast 9' ceilings, light and tasteful finishes and the walkout to the oversized balcony. The spacious principal suite is large enough to accommodate a king bed, double closet and modern ensuite. The efficient and flexible floor plan also allows for two full washrooms and den, which could accommodate overnight guests or simply be used as a second bedroom or ideal home office, with floor to ceiling windows. Complete with owned parking and locker.
Property Features
- Date Listed: Wednesday, August 07, 2024
- City: Toronto
- Neighborhood: Mount Pleasant West
- Major Intersection: Yonge and Merton
- Full Address: 315-68 Merton Street, Toronto, M4S 1A1, Ontario, Canada
- Kitchen: Open Concept
- Living Room: Combined W/Dining
- Listing Brokerage: Bosley Real Estate Ltd. - Disclaimer: The information contained in this listing has not been verified by Bosley Real Estate Ltd. and should be verified by the buyer.



