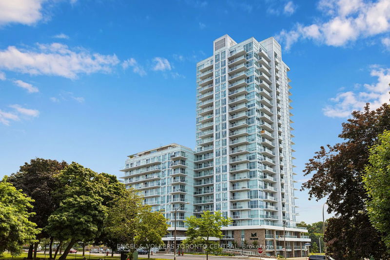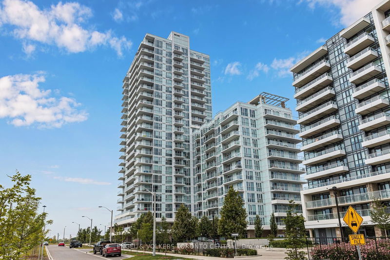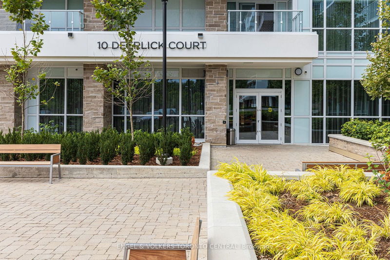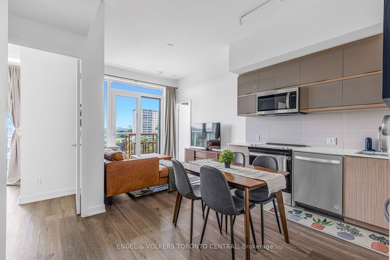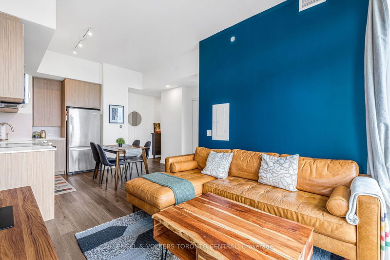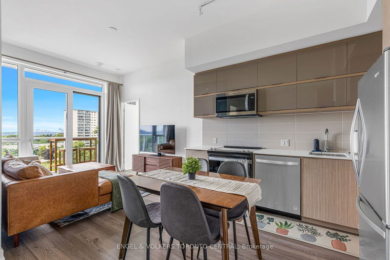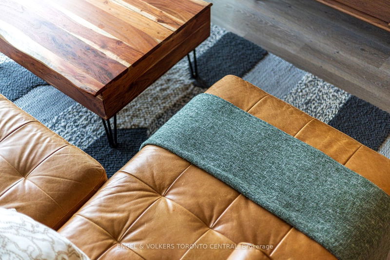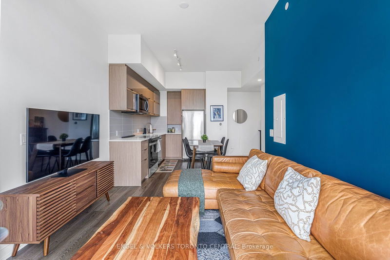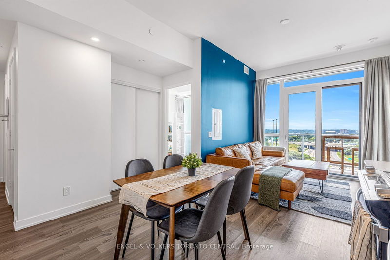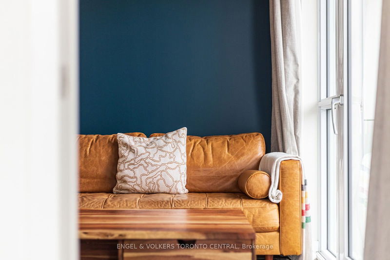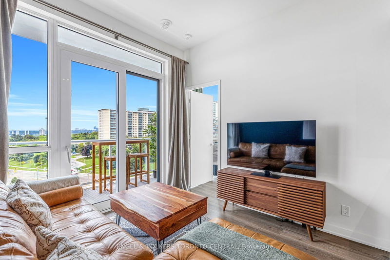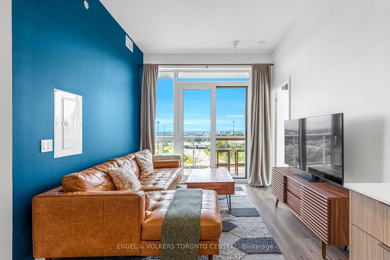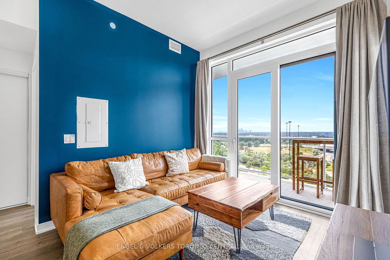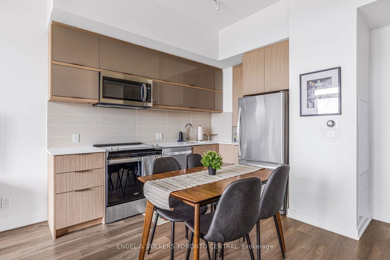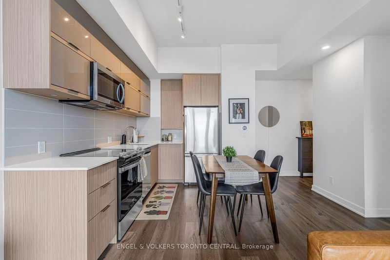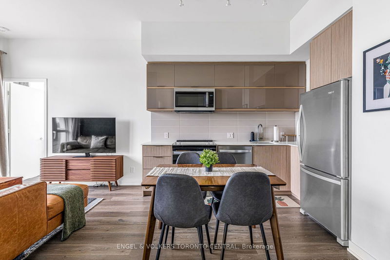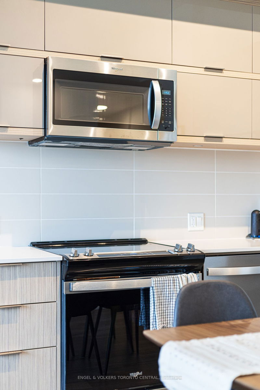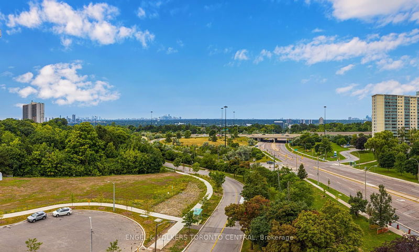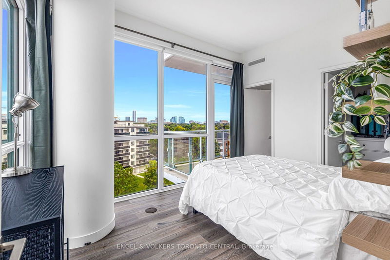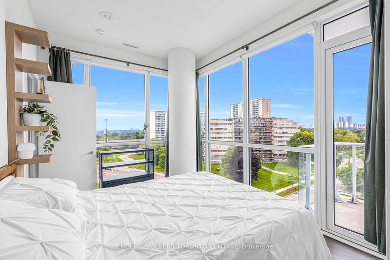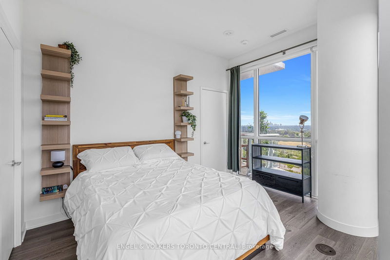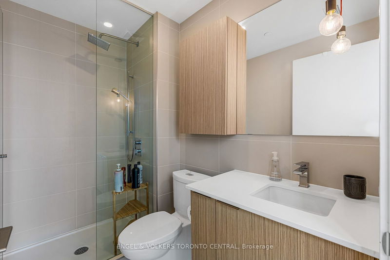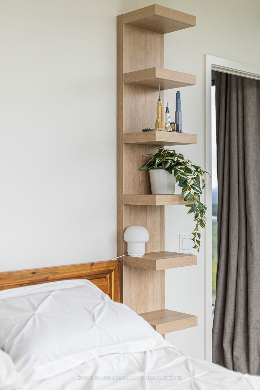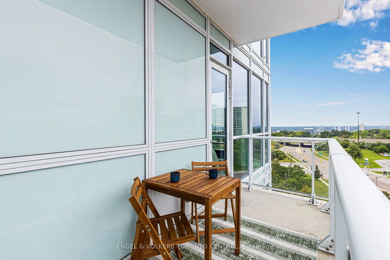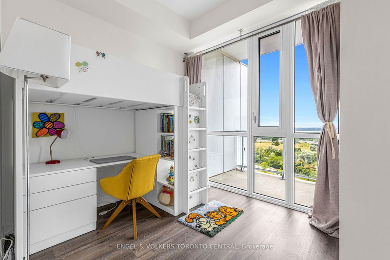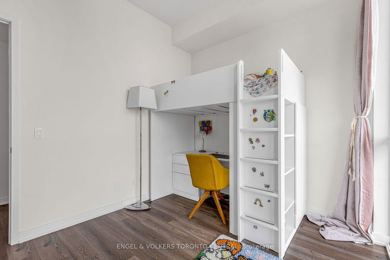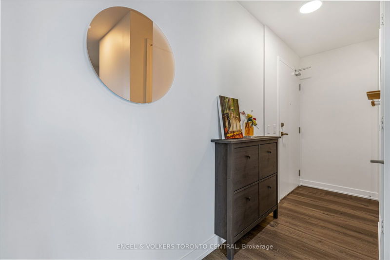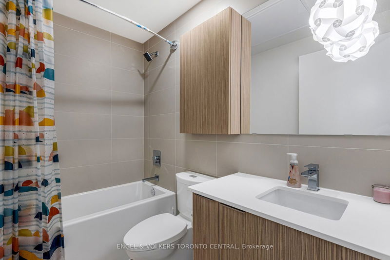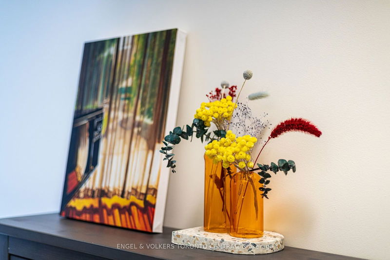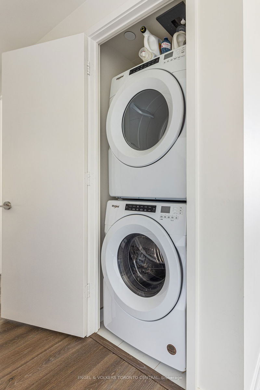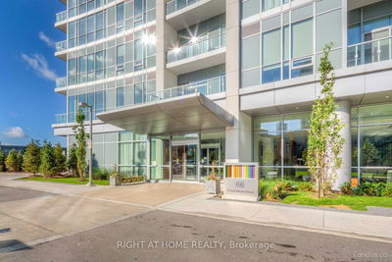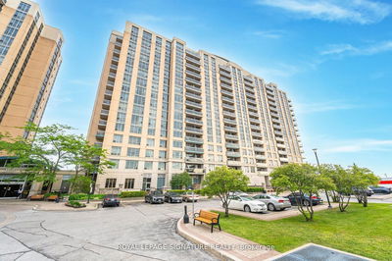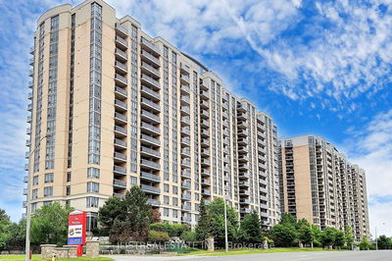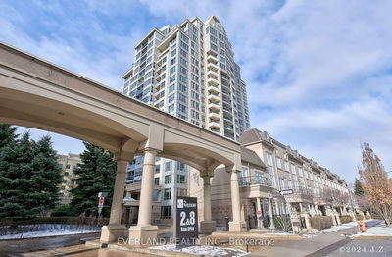Discover unparalleled luxury at the Ravene. This brand-new, registered corner suite at Parkwood-Donalda. Nestled on a lush 13-acre estate with scenic trails and Brookbanks Park nearby, this modern masterpiece offers the perfect blend of nature and sophistication. Step inside to find floor-to-ceiling glass windows with incredible downtown city views, soaring 10-foot ceilings, and numerous building upgrades. The 2-bedroom, 2-bathroom split layout spans just under 800 sq/ft of refined living space, plus an additional 170 sq/ft of private balcony retreats, ideal for savouring stunning North West sunsets. The spacious primary bedroom features a massive walk-in closet and a private balcony, providing a tranquil sanctuary. With effortless access to top-rated schools, DVP/401, and TTC, convenience is at your doorstep. Enjoy a prime parking spot right at the elevator entrance along with a large locker for your extra storage. Indoor amenities include a ravine south entrance, main lobby with concierge, party room lounge, servery, party room dining, indoor and outdoor.
Property Features
- Date Listed: Thursday, August 08, 2024
- City: Toronto
- Neighborhood: Parkwoods-Donalda
- Major Intersection: DVP and York Mills
- Full Address: 804-10 Deerlick Court, Toronto, M3A 0A7, Ontario, Canada
- Kitchen: Ground
- Living Room: Ground
- Listing Brokerage: Engel & Volkers Toronto Central - Disclaimer: The information contained in this listing has not been verified by Engel & Volkers Toronto Central and should be verified by the buyer.

