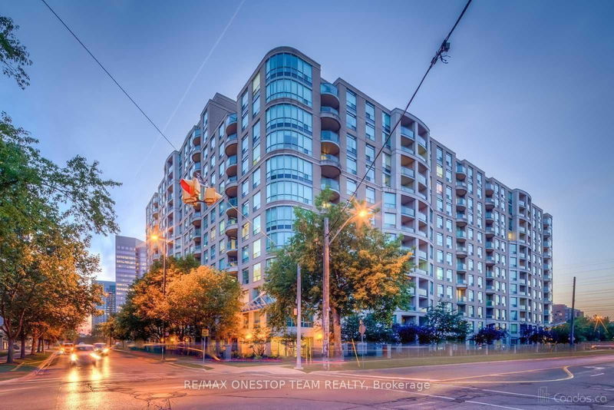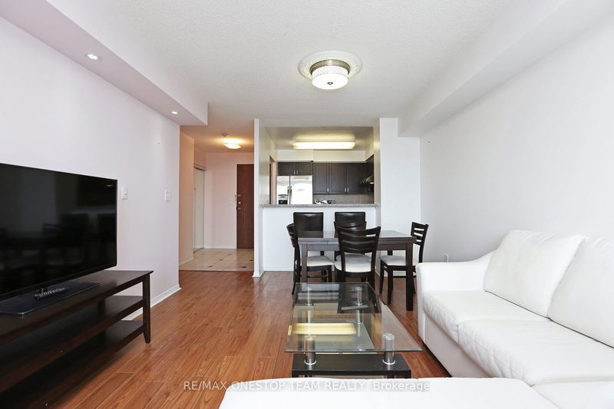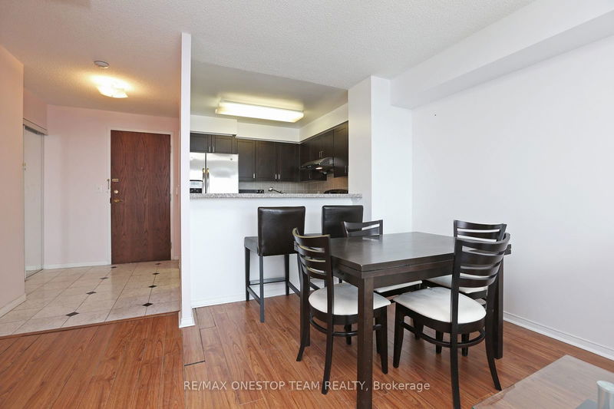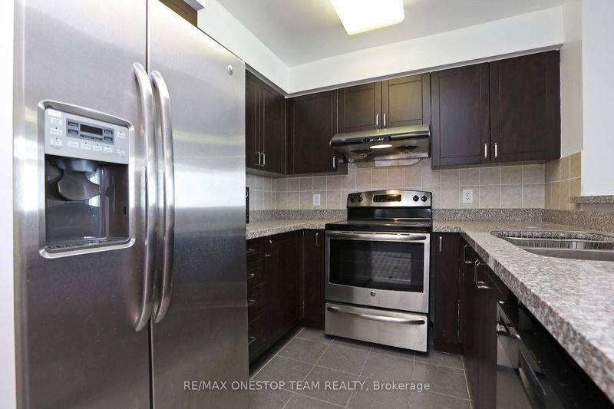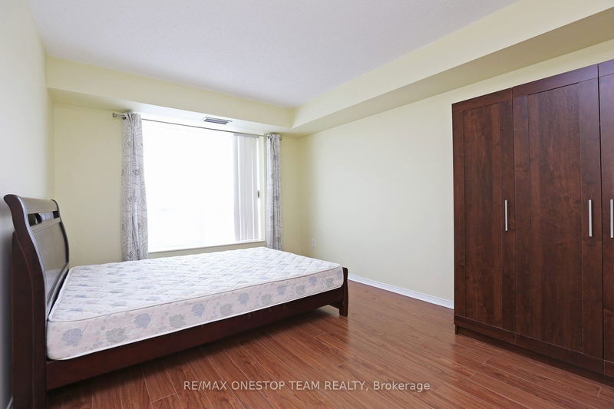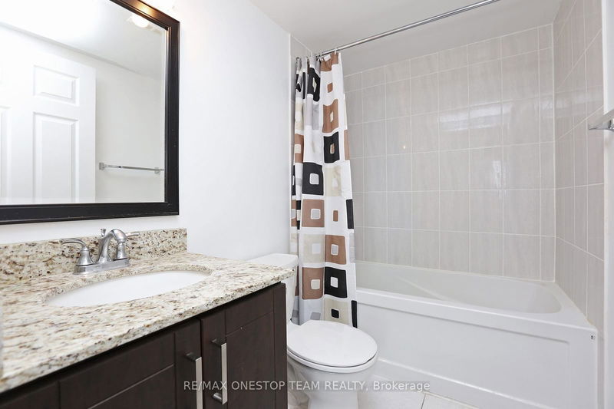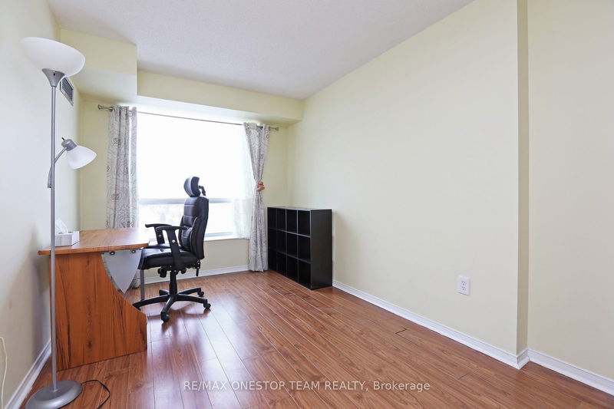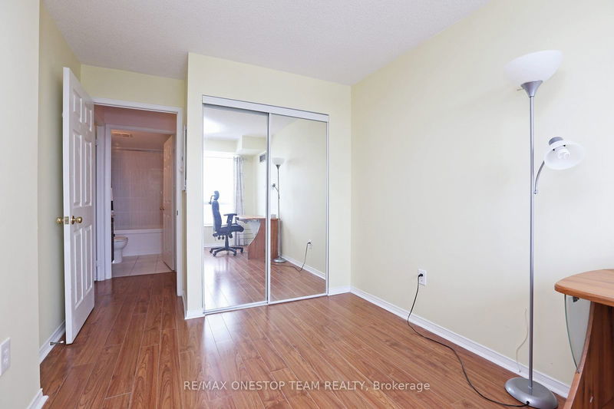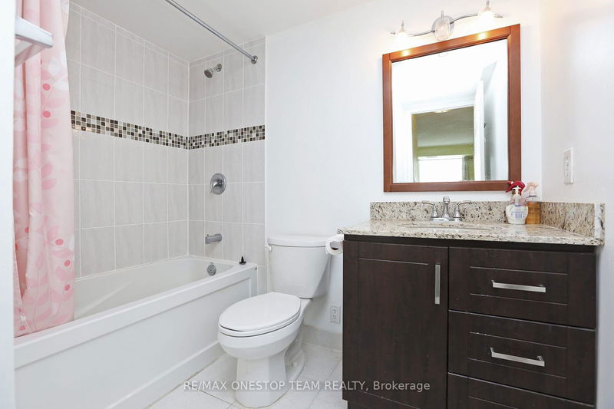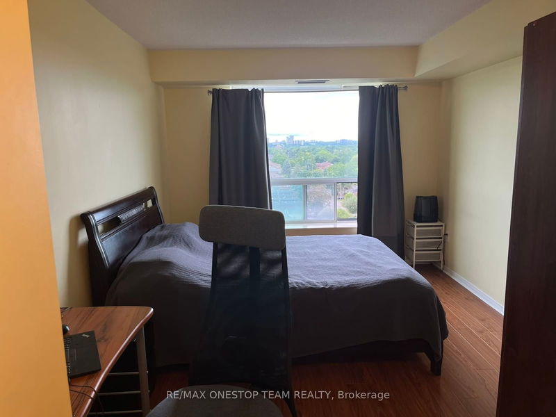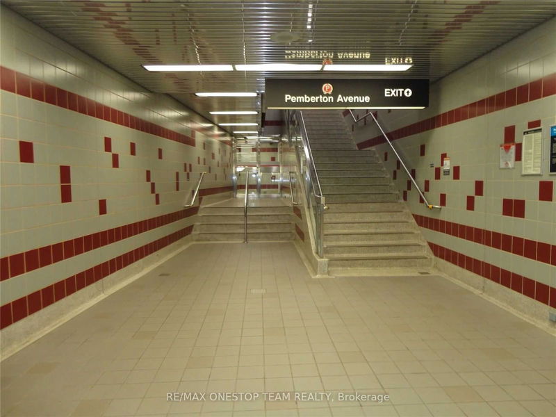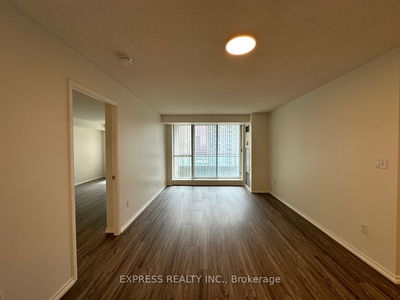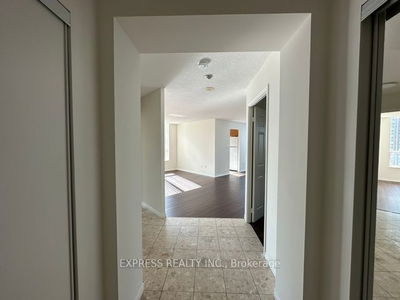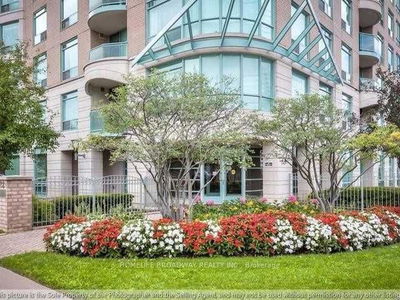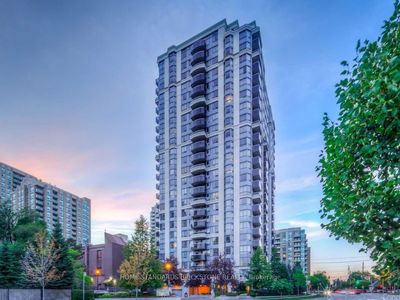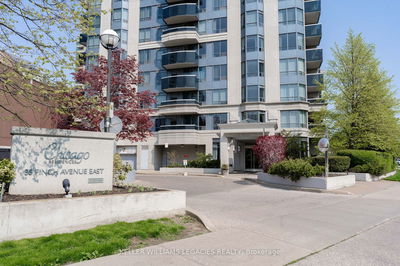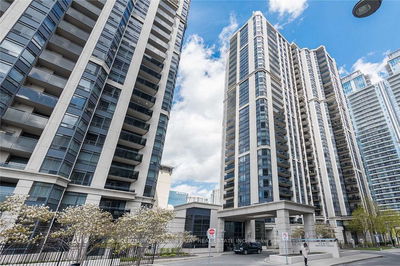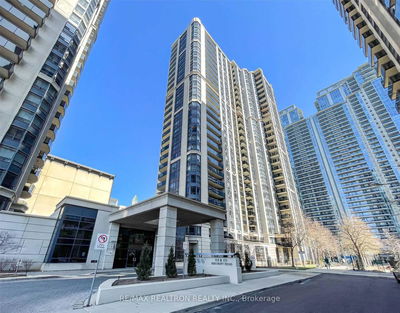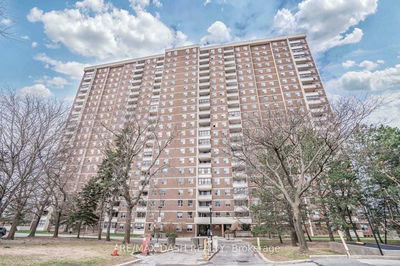Spanning Almost 1,000 Square Feet Of Flattering, Sundrenched Space. Crafted W/ An Uber-Functional Floor Plan Including 2 Generous Bedrooms, 2 Full Bathrooms & A List Of Finishes You Will Love. Positioned At Yonge & Finch You Will Be Simple Smitten W/ Bishop Park In Your Backyard & Finch Station Outside At Your Doorstep. Take A Short Stroll To Experience Local Shops, Restaurants, Centrepoint Mall, Movie Theatre & Mel Lastman Square. Your Search Ends Here!
Property Features
- Date Listed: Friday, August 16, 2024
- City: Toronto
- Neighborhood: Newtonbrook East
- Major Intersection: Yonge/Finch
- Full Address: 1107-18 Pemberton Avenue, Toronto, M2M 4K9, Ontario, Canada
- Living Room: W/O To Balcony, Laminate
- Kitchen: Breakfast Bar, Stainless Steel Appl, Modern Kitchen
- Listing Brokerage: Re/Max Onestop Team Realty - Disclaimer: The information contained in this listing has not been verified by Re/Max Onestop Team Realty and should be verified by the buyer.

