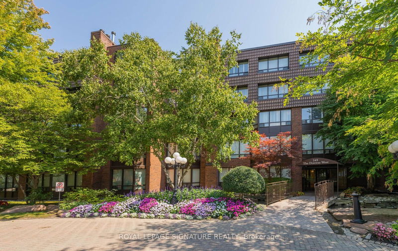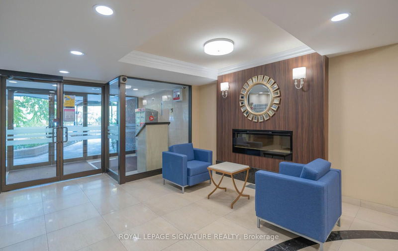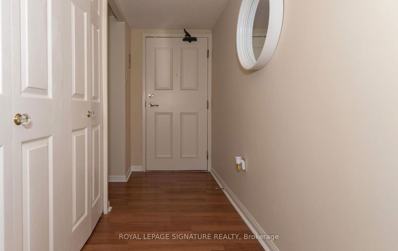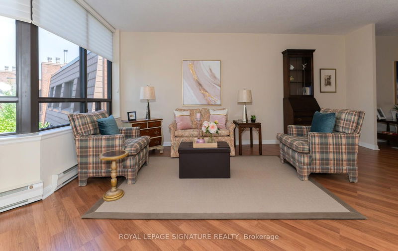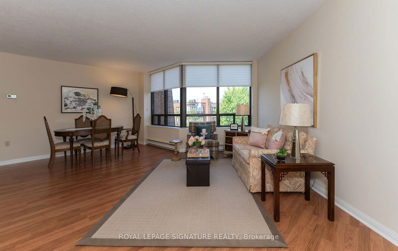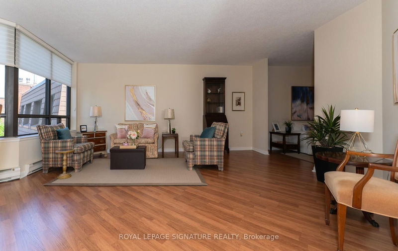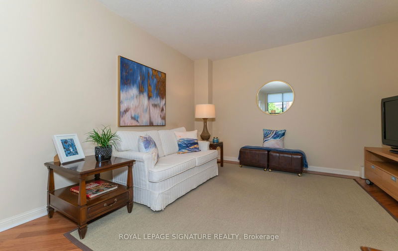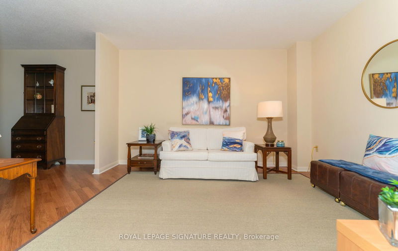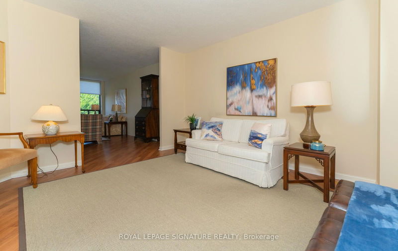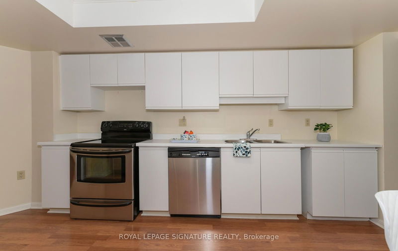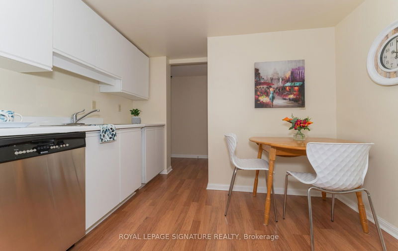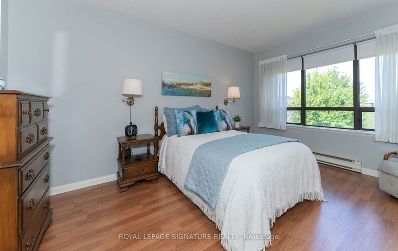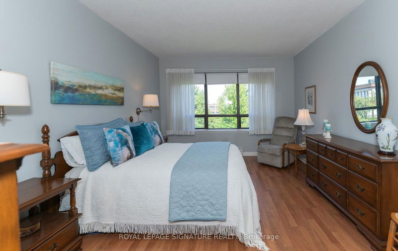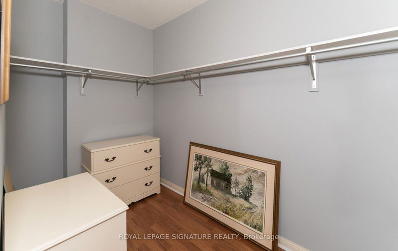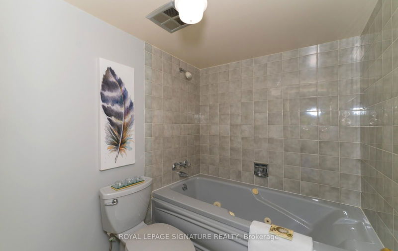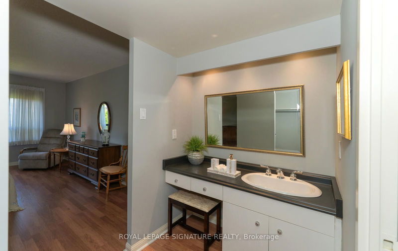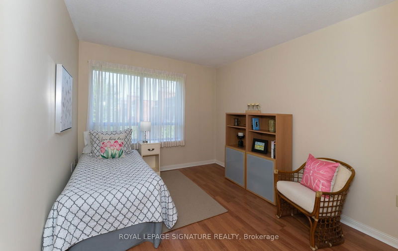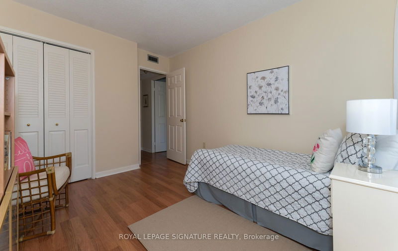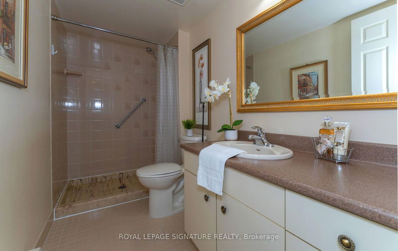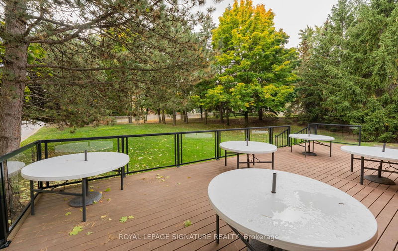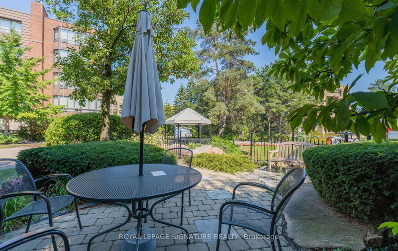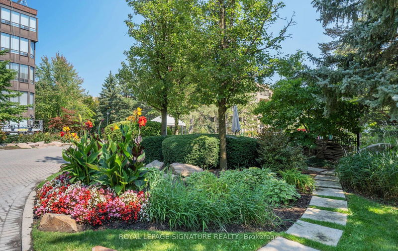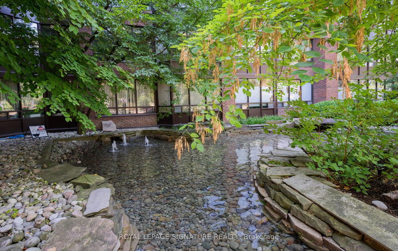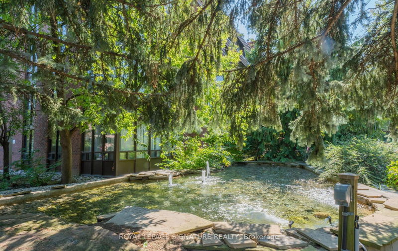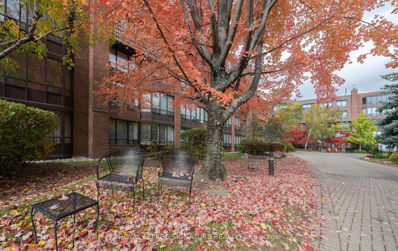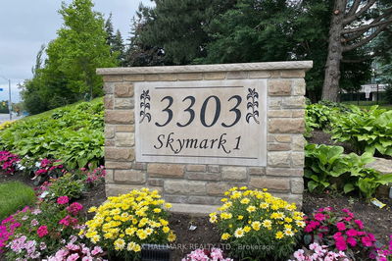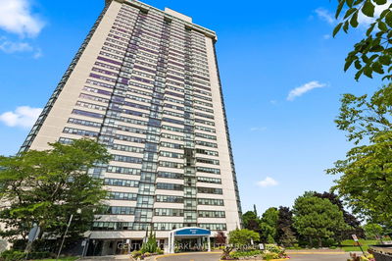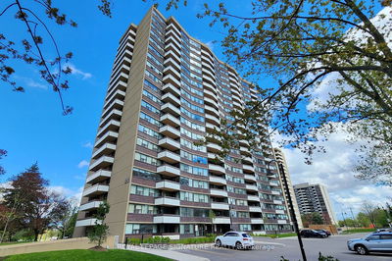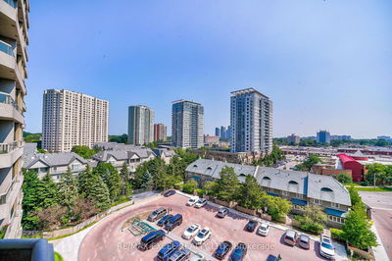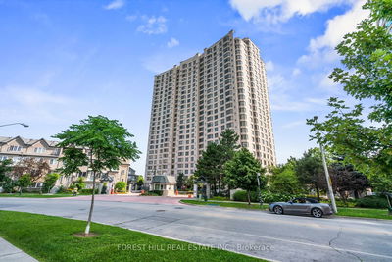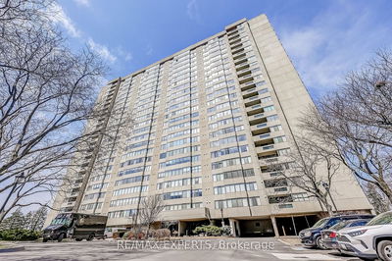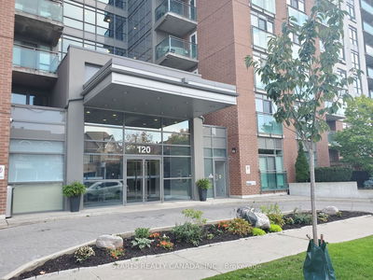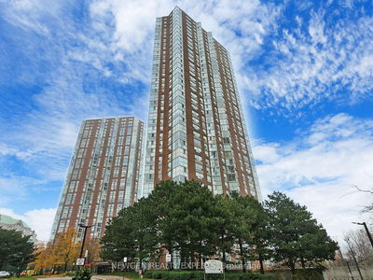Breathtaking, Majestic & Panoramic Treed Views Can Be Enjoyed By Most Rooms! MASSIVE 2 Bdrm, 2 Bath & Family Room! Approx. 1500 Sq Ft. Huge Eat In Kitchen With Tons Of Cabinetry & Walk-in Pantry! Stainless Steel Appliances! Spacious Laundry/Storage Ensuite! Upgraded Flooring Throughout, (NO Broadloom) Neutral Decor! Huge Primary Suite Boasts 4 Piece Ensuite W/Jacuzzi, (As Is) A Dressing Table Nook Complete With Huge Walk-In Closet! The Grounds Are An Exquisite Display Of Nature's Beauty, Featuring Cascading Waterfall & Fountains, Serene Reflective Pools and Vibrant Flower Beds Bursting With Colour! The Colours Can Be Enjoyed From Your Suite! This All Captures A Meticulously Designed Outdoor Space That Offers Both Tranquility & Visual Delight! Tucked Away Throughout The Grounds & Property Are Numerous Spots To Sit, Relax & Immerse Yourself In the Soothing Sounds of Nature Including Gazebo! Village Mews Is A Well Maintained **Sought After Building** In Don Mills With A Healthy Reserve Fund! Experience An Array Of Activities Within The Garden Pavilion, Party Room & Outdoor Patio! Explore, Steps Away Many Restaurants & Shopping At The Shops At Don Mills, Walking Trails, TTC At Your Door, Bus To Lawrence Stn Easy Commute Downtown To The Theatre! What's Not To Love? Don't Miss Out!!!
Property Features
- Date Listed: Monday, August 19, 2024
- Virtual Tour: View Virtual Tour for 510-245 The Donway West
- City: Toronto
- Neighborhood: Banbury-Don Mills
- Major Intersection: Don Mills/Lawrence
- Full Address: 510-245 The Donway West, Toronto, M3B 3M2, Ontario, Canada
- Living Room: Laminate, Large Window, Irregular Rm
- Kitchen: Eat-In Kitchen, Breakfast Area, Pantry
- Family Room: Laminate
- Listing Brokerage: Royal Lepage Signature Realty - Disclaimer: The information contained in this listing has not been verified by Royal Lepage Signature Realty and should be verified by the buyer.

