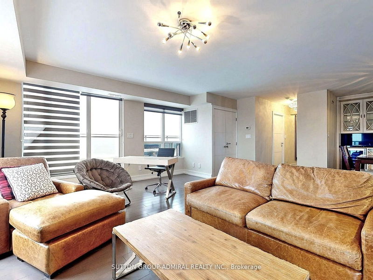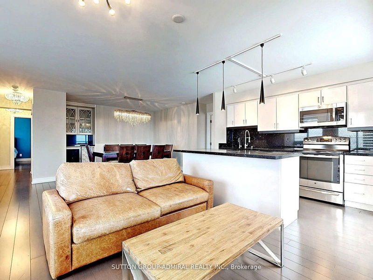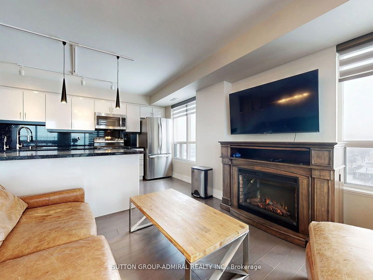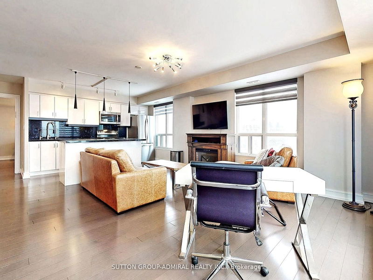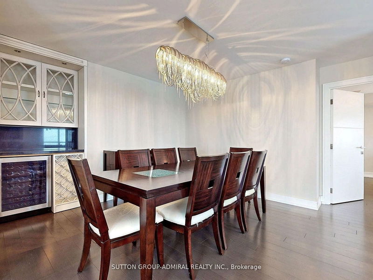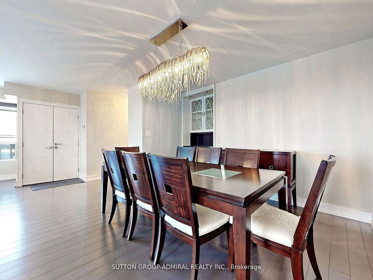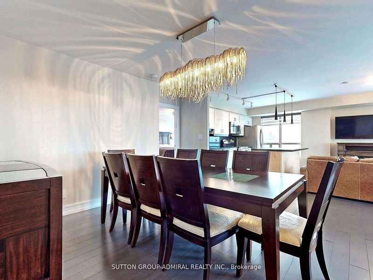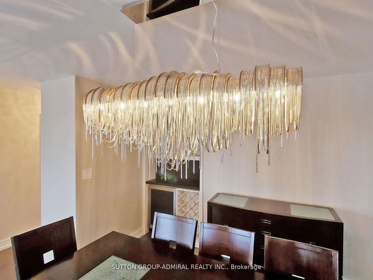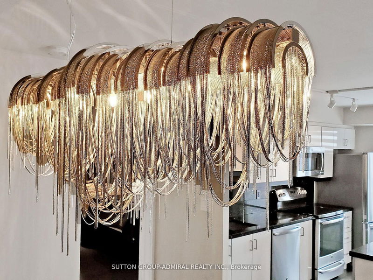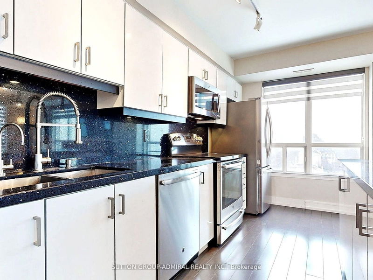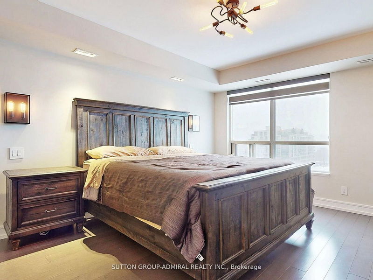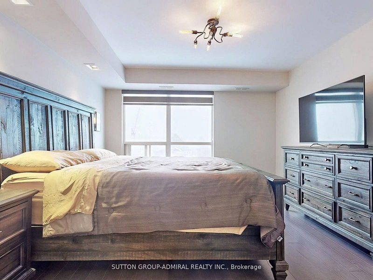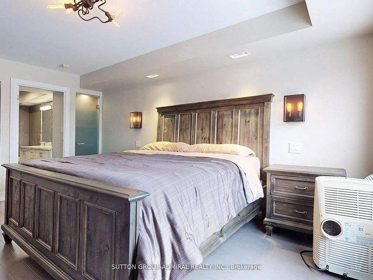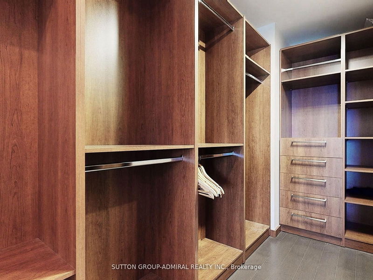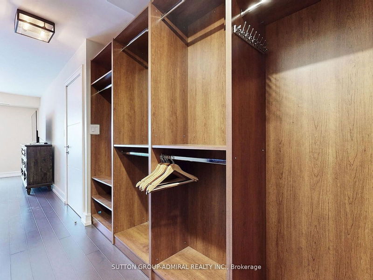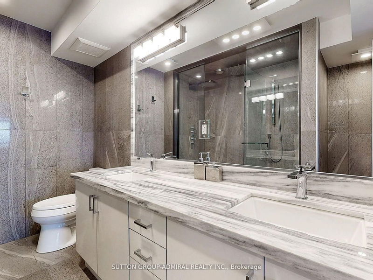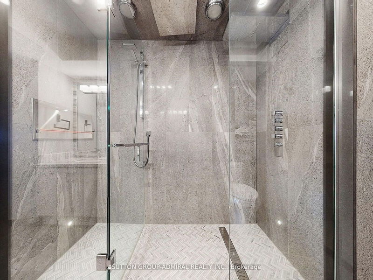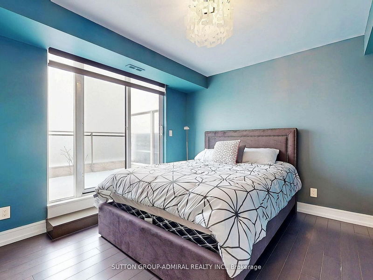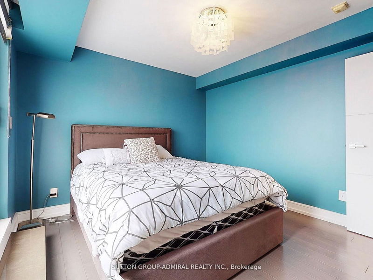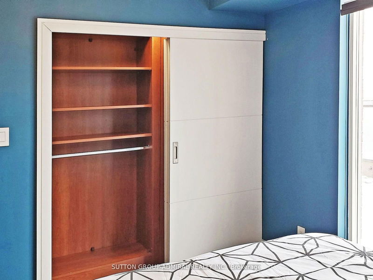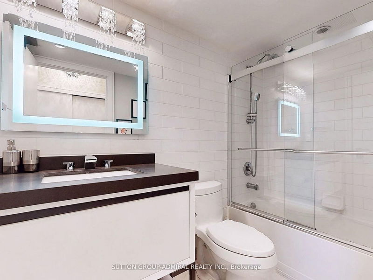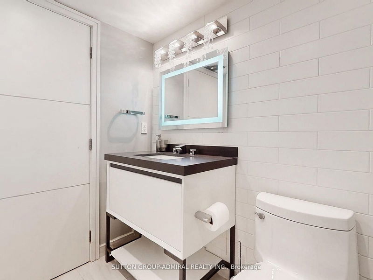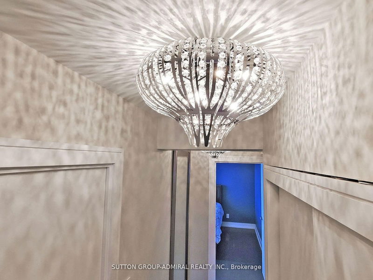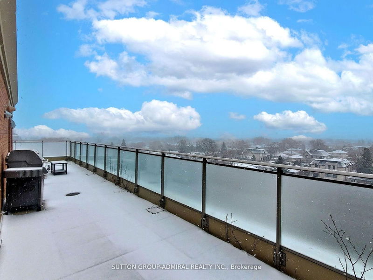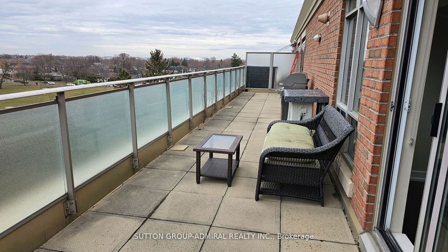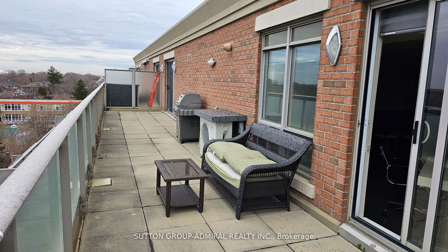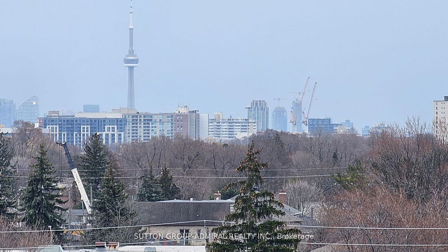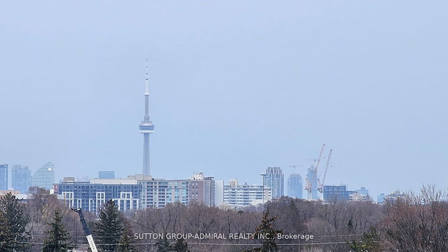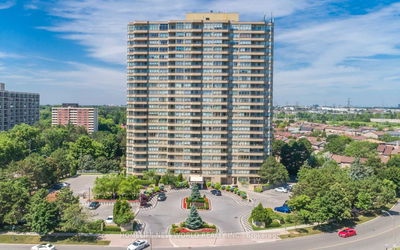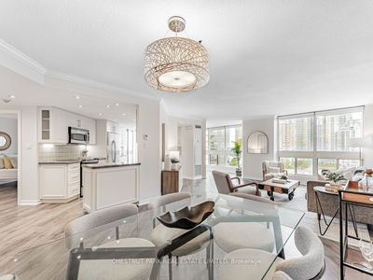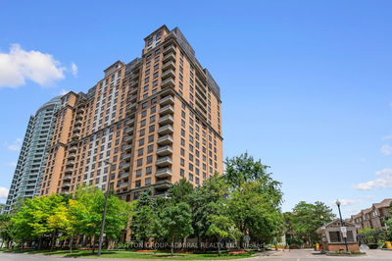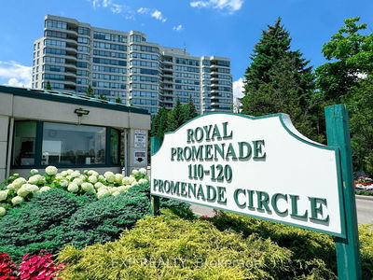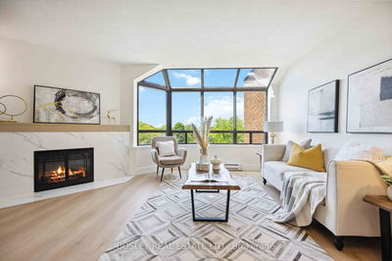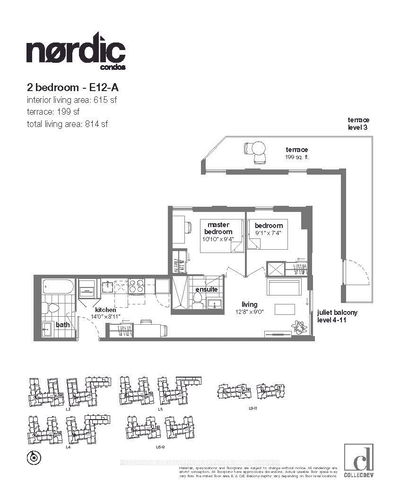Welcome to A Rare 2 Bdrm + Den, 2 Bath Corner Penthouse. Surround Yourself With Luxury And Elegance In This 1360 Sq Ft Open Concept Layout + 350 sq ft open Terrace with 2 Walk-Outs. This Stunning Suite Features Gleaming Strip Hardwood Flooring, Gorgeous Granite Countertops, Custom Gourmet Kitchen with Centre Island, Custom Cabinetry, Finely Crafted Custom Wall-Unit & Fireplace In LR, Solid Doors, High End Hardware and Custom Built-In Storage Units throughout. Exquisite Designer Finishes, spot lighting throughout and fully customized and Upgraded by Builder and Owner. Enjoy Soaring Ceilings, Timeless Finishes and Take-In Breathtaking Sunsets with Panoramic Unobstructed Views Of The City On The 350 Sq Ft South Facing Terrace with Gas-Line BBQ. Steps to the subway, TTC, Shopping, Allen Rd, Hwy 401. In The Clanton Park/Bathurst Manor Neighbourhood.
Property Features
- Date Listed: Tuesday, August 20, 2024
- Virtual Tour: View Virtual Tour for PH #803-801 Sheppard Avenue W
- City: Toronto
- Neighborhood: Clanton Park
- Full Address: PH #803-801 Sheppard Avenue W, Toronto, M3H 2T3, Ontario, Canada
- Living Room: Hardwood Floor, W/O To Terrace, Open Concept
- Kitchen: Hardwood Floor, Centre Island, Granite Counter
- Listing Brokerage: Sutton Group-Admiral Realty Inc. - Disclaimer: The information contained in this listing has not been verified by Sutton Group-Admiral Realty Inc. and should be verified by the buyer.


