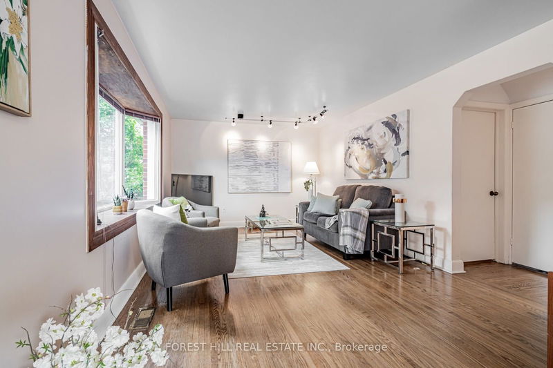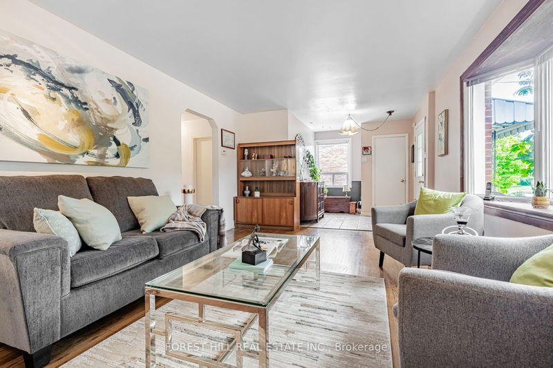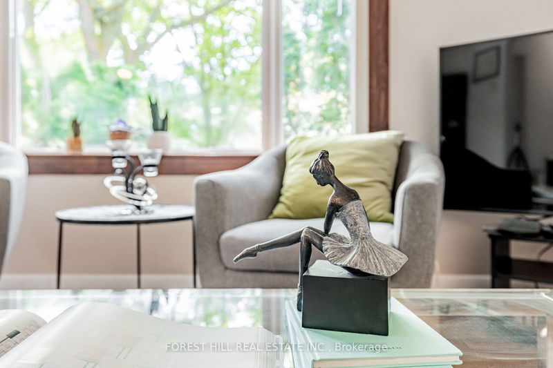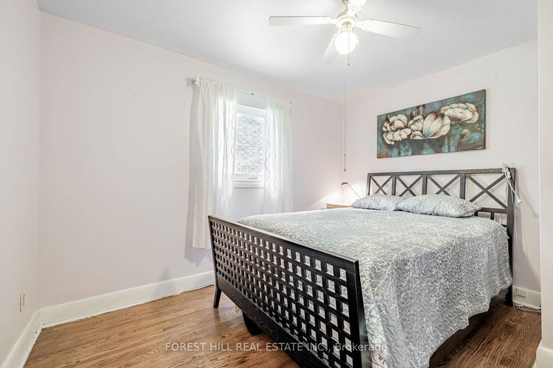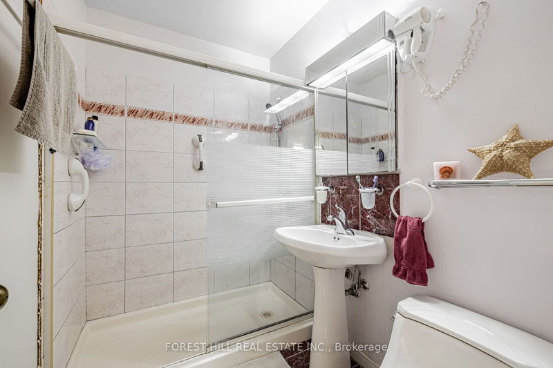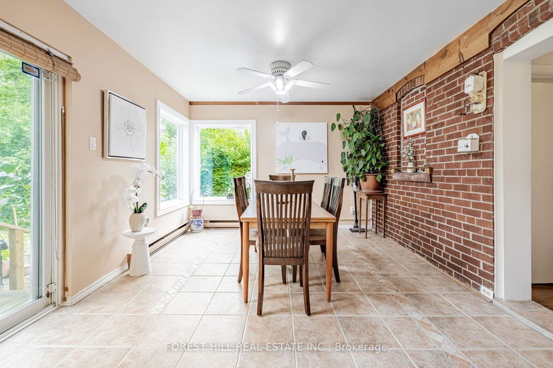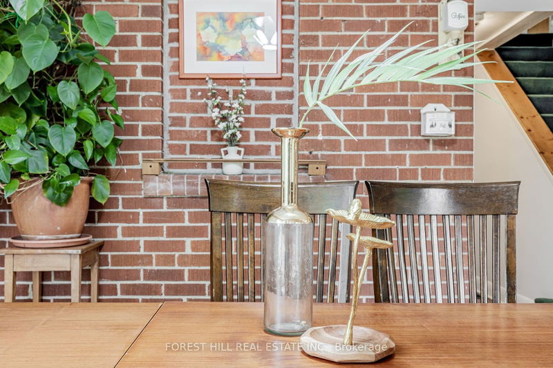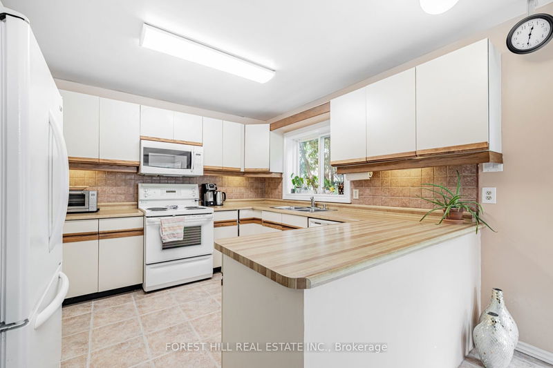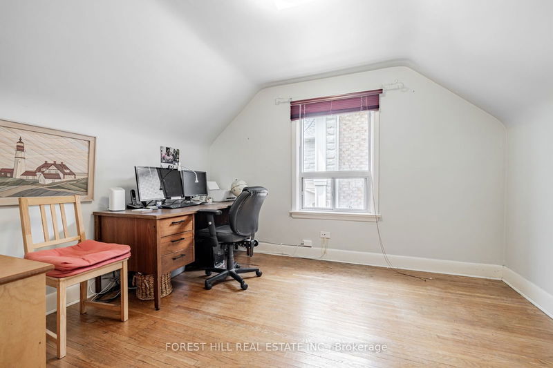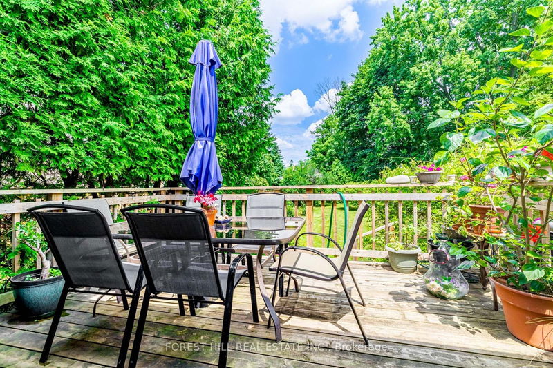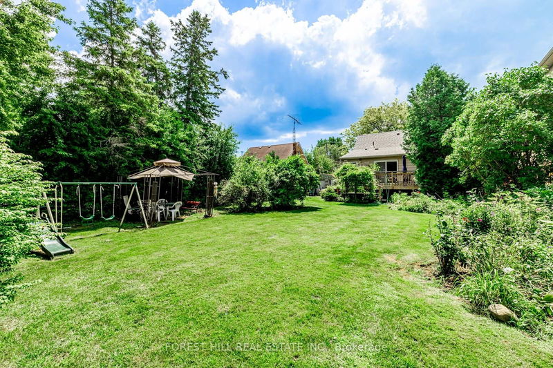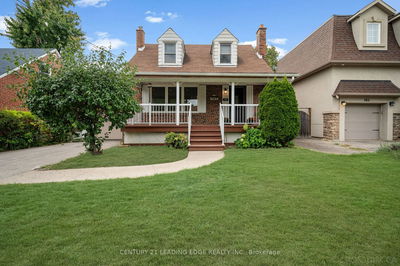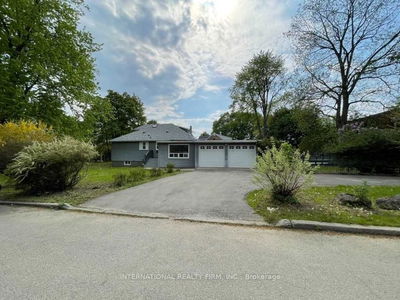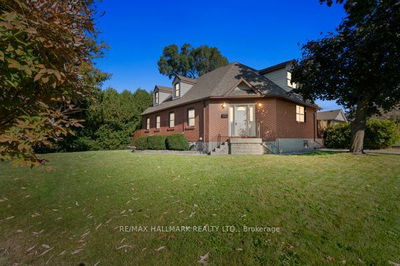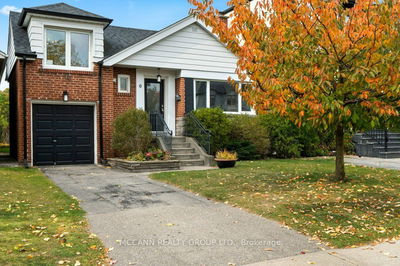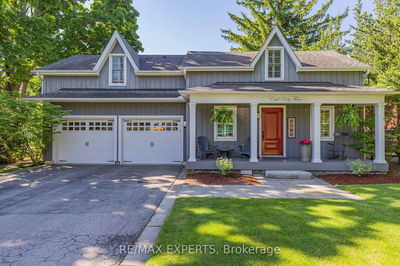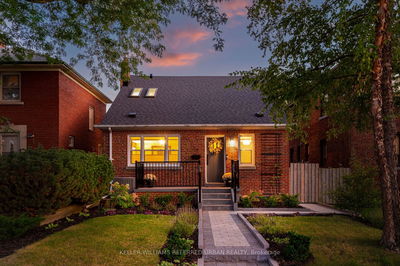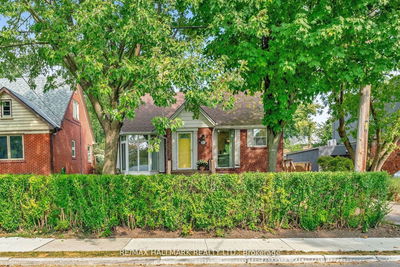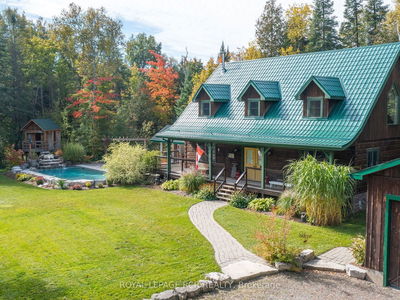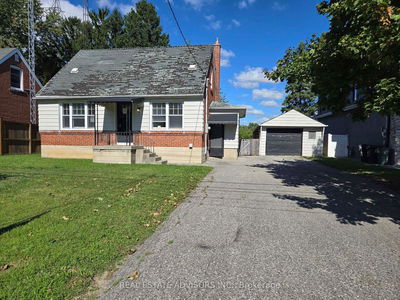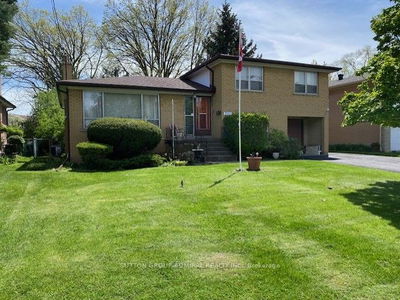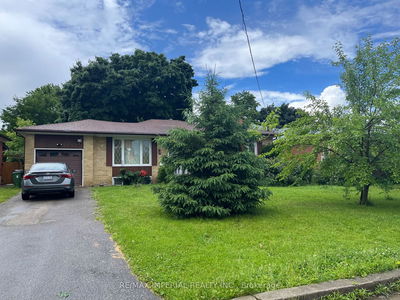***Location, location, location***ONE OF A KIND PREMIUM LAND(53.16ft x 165.4ft Land----Slightly Irregular). This is your chance to own a cottage-like detached home, on a premium-sized lot, in the desirable Newtonbrook neighbourhood-----surrounded by multi-million dollar homes. Potential to build a dream home, renovate, or use it as an income property with eventual future development. Buy now when housing prices are low and take advantage of declining interest rates upon close. Suitable for End Users, update or build-------Welcoming and spacious foyer; Open concept/large living room w/abundant natural sunlight; open concept kitchen and dining area overlooking manicured oversized private backyard garde---Large laundry room w/storage area (main floor-easy to convert to a den/bedroom).3 piece washroom on main floor (suitable for a senior member). Finished full basement can be easily converted to an income suite with its own side entrance. For supplemental income or multi-generational family options. Steps to TTC (Yonge subway) or buses. Green space, Centerpoint mall, schools, religious and community centres. Excellent opportunity to own a large lot 53.16x165.41 with great potential for building a GARDEN SUITE AT THE BACK.*****A POTENTIAL GAREN SUITE AT THE BACK*****
Property Features
- Date Listed: Tuesday, September 03, 2024
- Virtual Tour: View Virtual Tour for 54 Dallas Road
- City: Toronto
- Neighborhood: Newtonbrook West
- Full Address: 54 Dallas Road, Toronto, M2R 2J6, Ontario, Canada
- Living Room: Hardwood Floor, Bay Window, Track Lights
- Kitchen: Open Concept, W/O To Sundeck, Combined W/Dining
- Listing Brokerage: Forest Hill Real Estate Inc. - Disclaimer: The information contained in this listing has not been verified by Forest Hill Real Estate Inc. and should be verified by the buyer.


