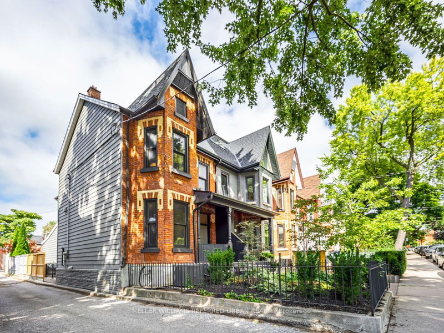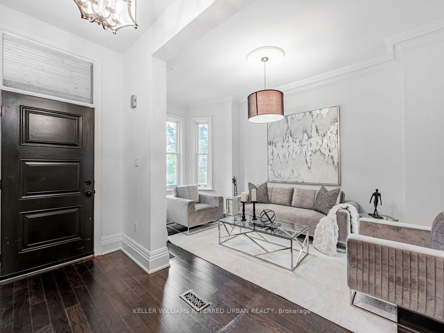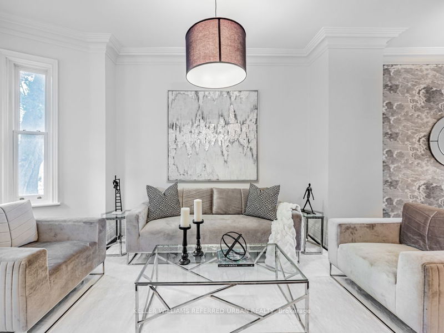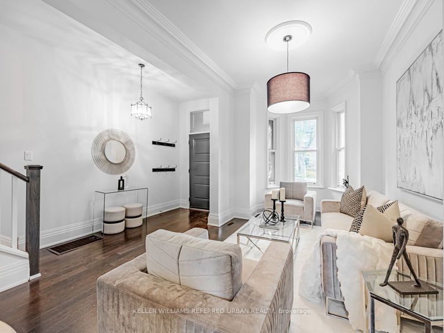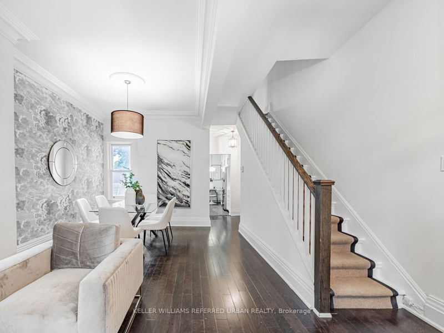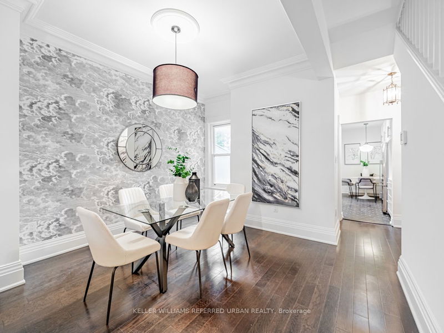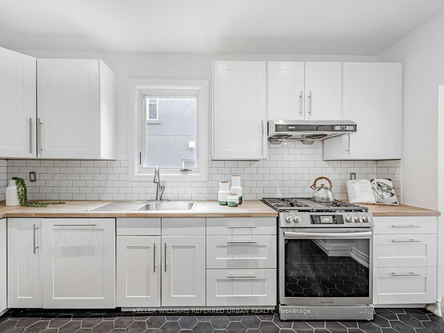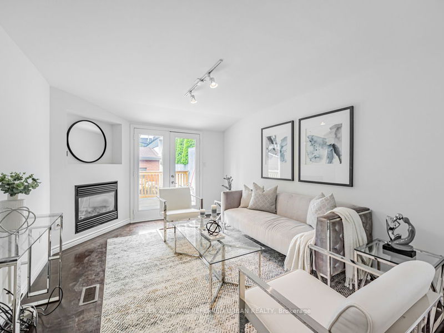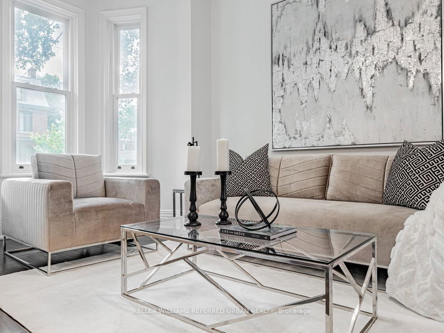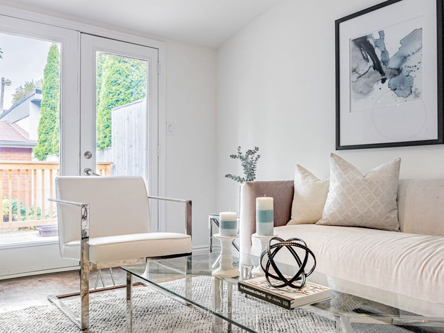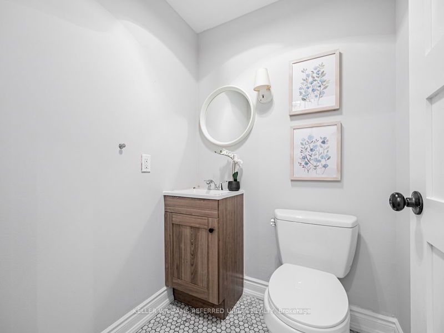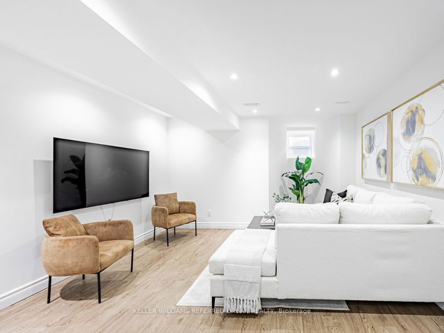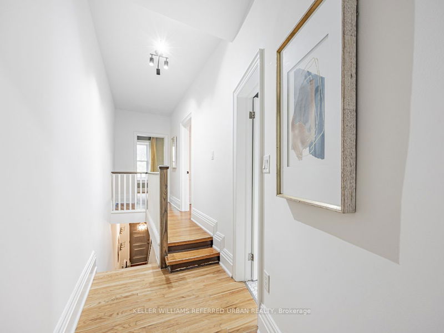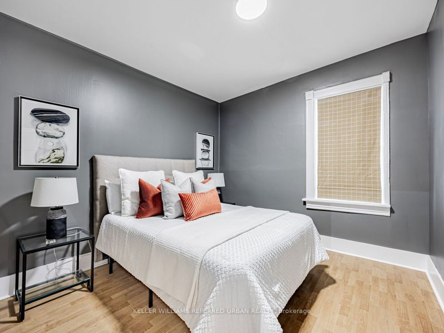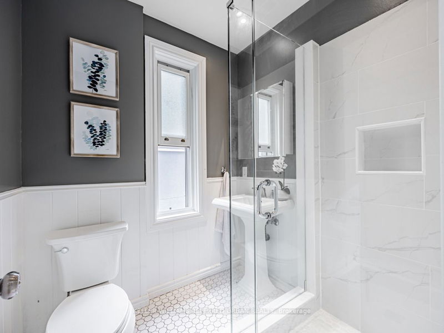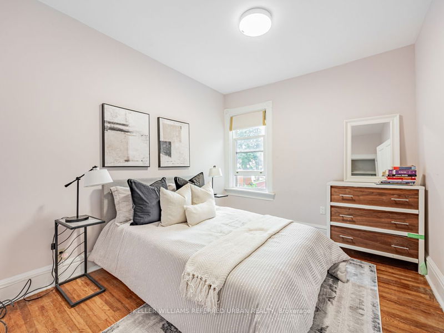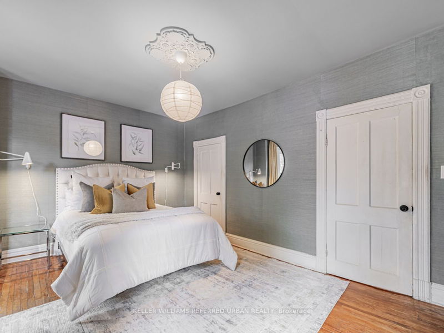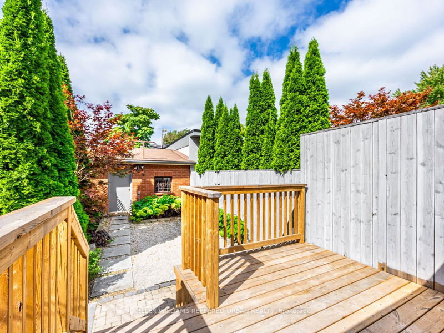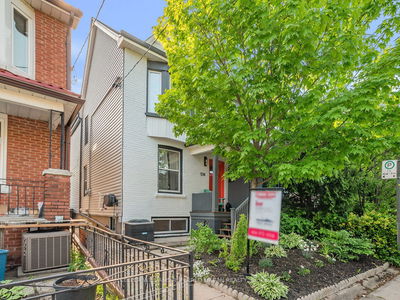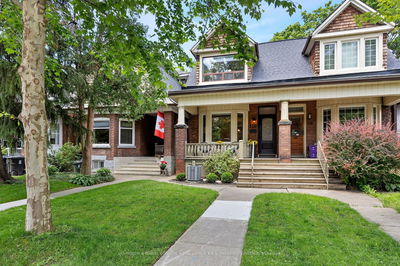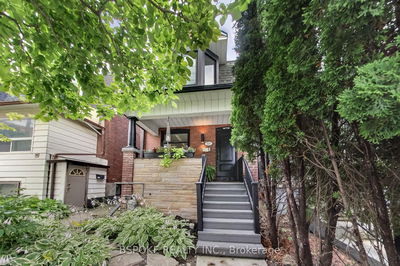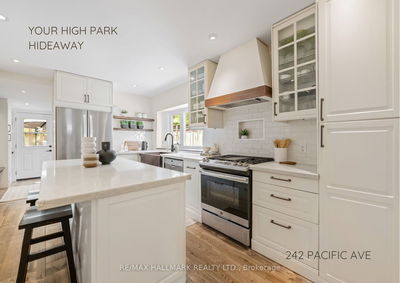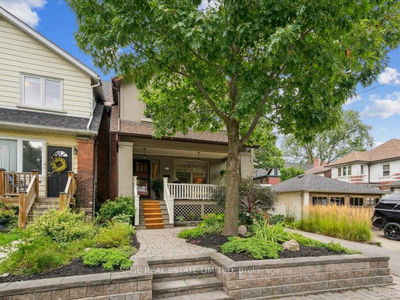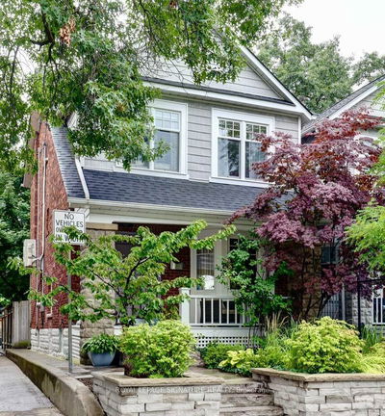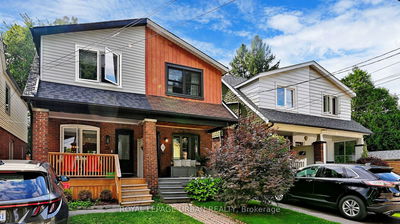Dream Home In A Dreamy Neighbourhood. A 2 Storey Victorian, 3 + 1 Bedroom, 3 Bathroom, That Is A Perfect Blend Of Architecture And Modern Convenience. Step Out To An Outdoor Urban Retreat With Gorgeous Deck, And A French Inspired Terrace Flanked With Green Cedars. A Stunning Tree-Lined Street With Greenery Visible From All Windows. A Separate Basement Entrance With Kitchen For Possible In-Law Suite/Rental Opportunity. A Newly Renovated Kitchen & 2nd Floor Bathroom. Convenient Laneway Parking At The Back To Leave Your Car On Weekends In This Eminently Walkable Neighborhood. Steps To, Restaurants, Bike Paths, Parks (Trinity Bellwoods, Osler, McCormick & Dufferin Grove) And Hop On Transit To Go Anywhere Else. All This In A Great School District With Laneway Suite Potential!
Property Features
- Date Listed: Tuesday, September 03, 2024
- Virtual Tour: View Virtual Tour for 226 Lisgar Street
- City: Toronto
- Neighborhood: Little Portugal
- Major Intersection: Queen & Dovercourt
- Living Room: Combined W/Dining, Hardwood Floor, Bay Window
- Kitchen: Eat-In Kitchen, Tile Floor, B/I Dishwasher
- Family Room: Sliding Doors, W/O To Deck, Gas Fireplace
- Kitchen: W/O To Yard, Heated Floor
- Listing Brokerage: Keller Williams Referred Urban Realty - Disclaimer: The information contained in this listing has not been verified by Keller Williams Referred Urban Realty and should be verified by the buyer.


