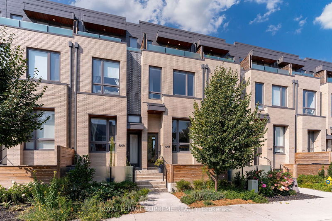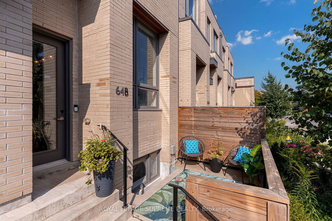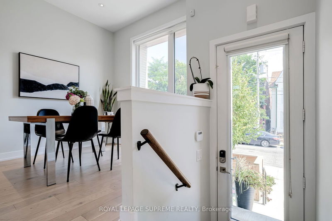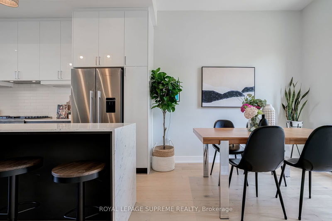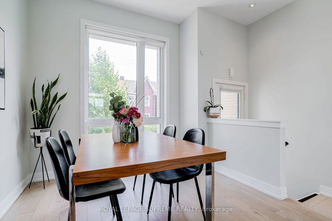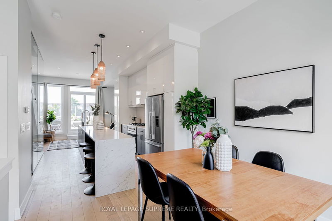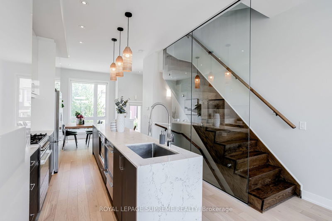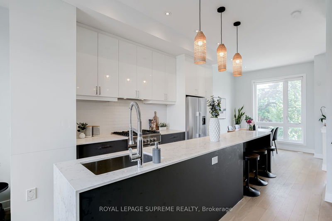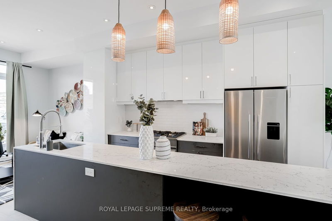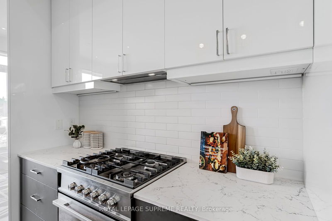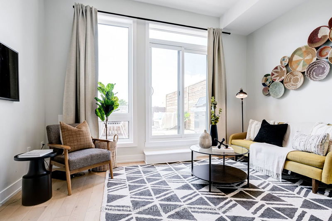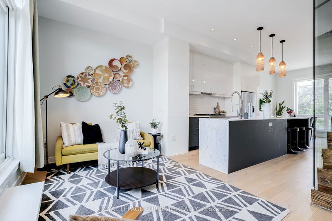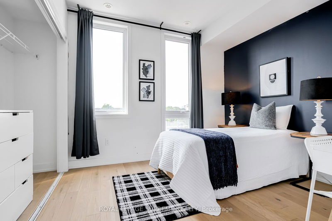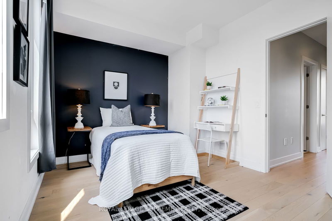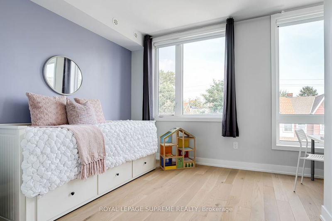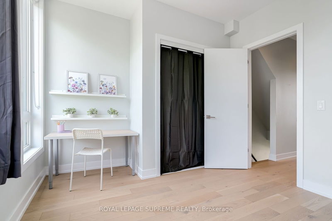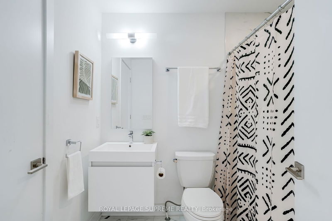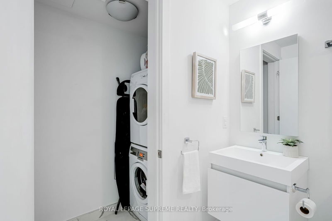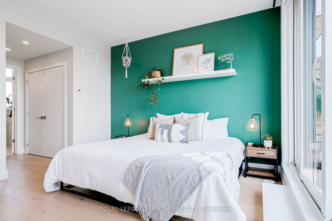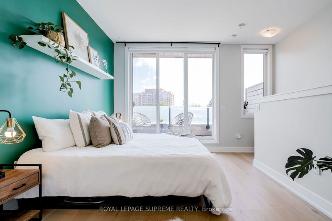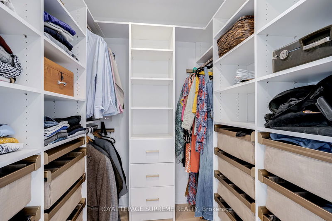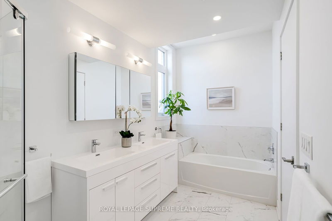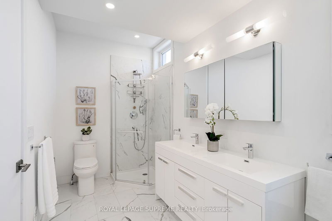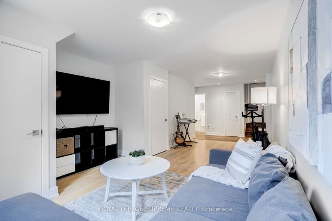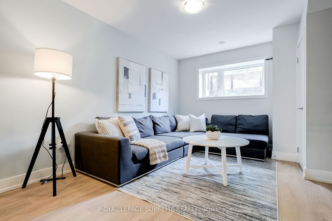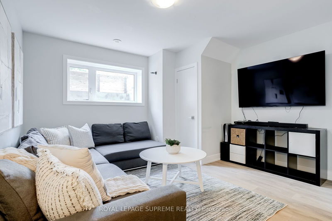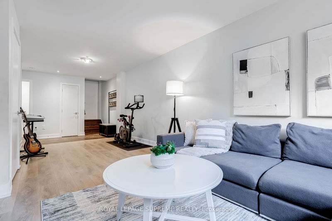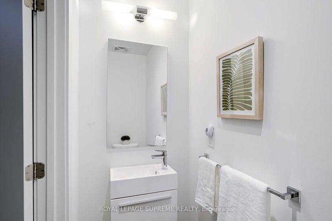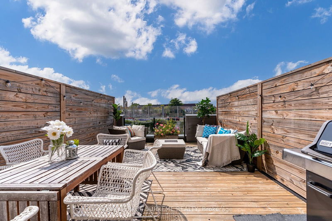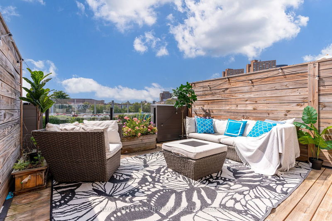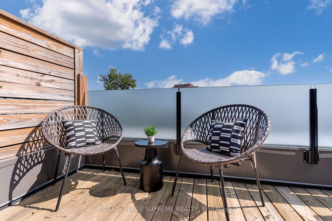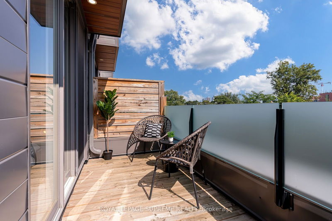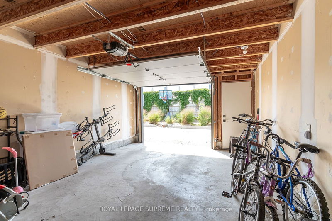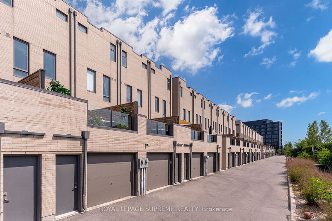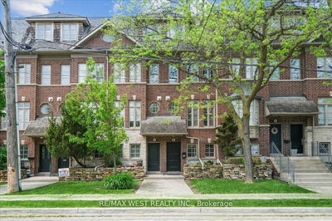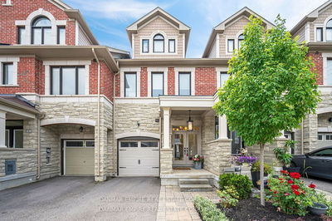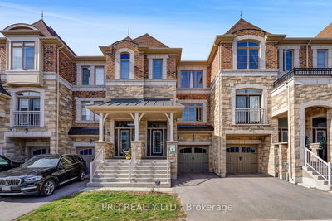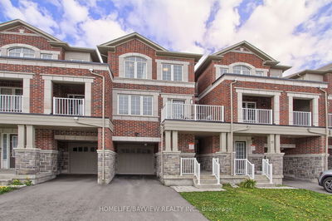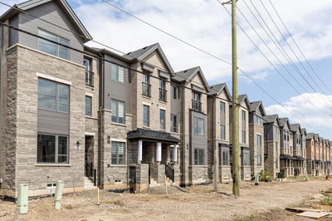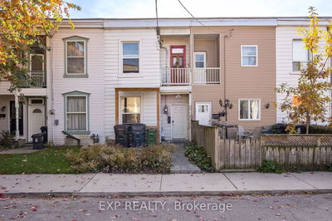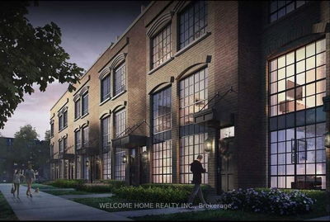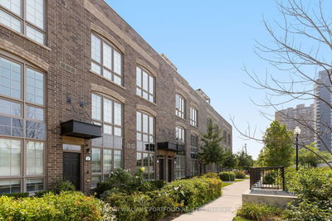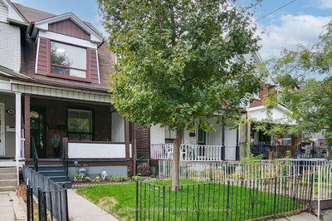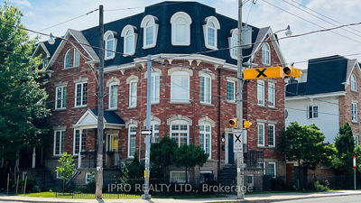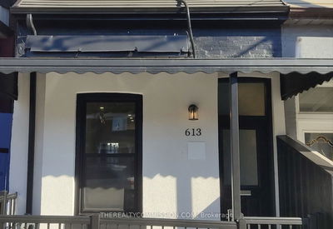Welcome to your dream home! Built in 2019, this stunning executive 3 bedroom, 3 bathroom town with 3 outdoor spaces and private built-in garage, is the perfect blend of modern elegance and comfort. Step inside to find a bright and spacious main living area with 10 ft ceilings, and a walkout to a private terrace. Imagine hosting BBQs with the gas hookup perfect for entertaining or simply relaxing with loved ones. The kitchen is a chefs delight, featuring high-end stainless steel appliances, an extra pantry, and an extended island for additional seating and prep space. The third-floor primary bedroom suite is your personal oasis, complete with a walk-in, a luxurious 5-piece ensuite bathroom, and a private balcony . The second floor is perfect for family living, with two well-appointed bedrooms, custom closets, a 4-piece bathroom, and a convenient laundry area. The finished basement offers even more space and versatility, with a separate entrance, direct access to an extra-wide garage, a powder room, and ample storage. This area can be transformed into a nanny suite, yoga studio, recreation room, playroom, office, gym, bedroom. Located just steps from major transit hubs, including UP Express, GO Train, and TTC, you'll love the convenience and vibrant lifestyle this location offers. Surrounded by local cafes, restaurants, shops, and top-rated schools, the Museum of Contemporary Art, High Park, Roncesvalles, are all within walking distance, you'll have everything you need right at your doorstep
Property Features
- Date Listed: Tuesday, September 03, 2024
- Virtual Tour: View Virtual Tour for 64B Perth Avenue
- City: Toronto
- Neighborhood: Dufferin Grove
- Full Address: 64B Perth Avenue, Toronto, M6R 0A8, Ontario, Canada
- Family Room: W/O To Patio, Open Concept
- Kitchen: Stainless Steel Appl, Eat-In Kitchen, Centre Island
- Listing Brokerage: Royal Lepage Supreme Realty - Disclaimer: The information contained in this listing has not been verified by Royal Lepage Supreme Realty and should be verified by the buyer.

