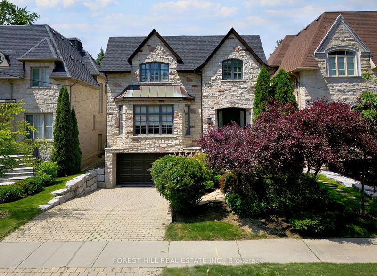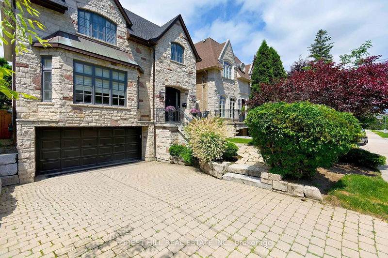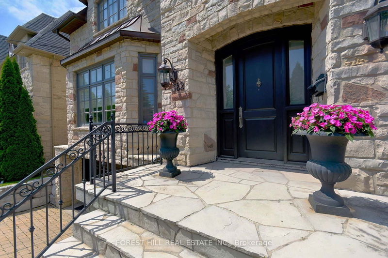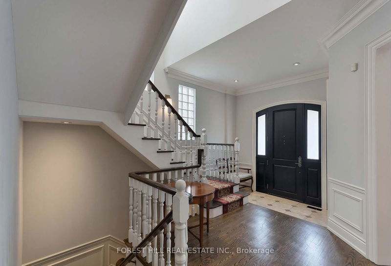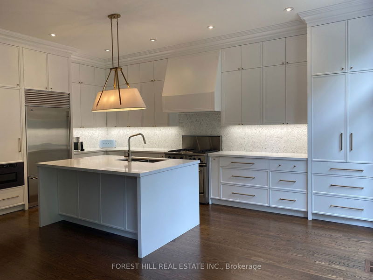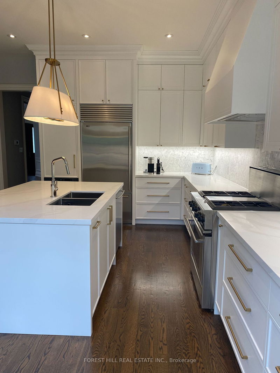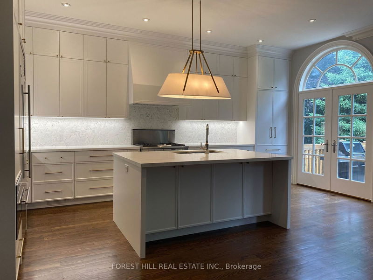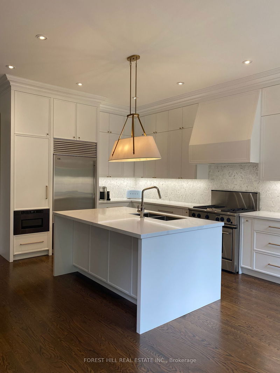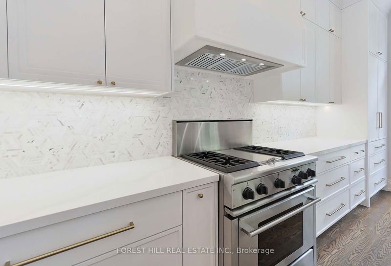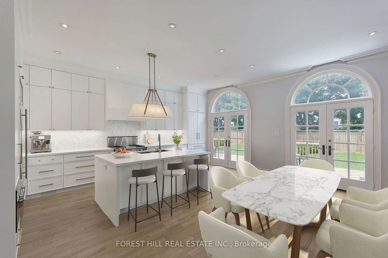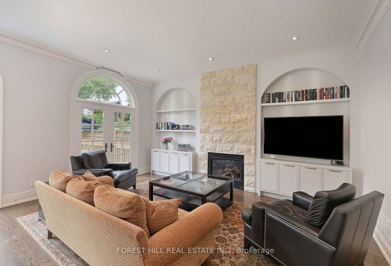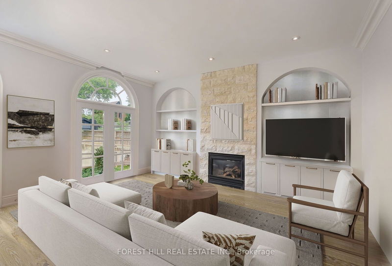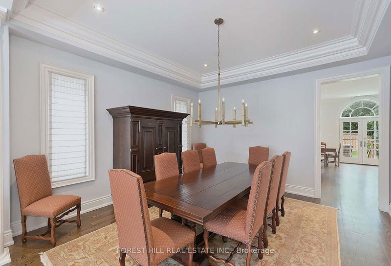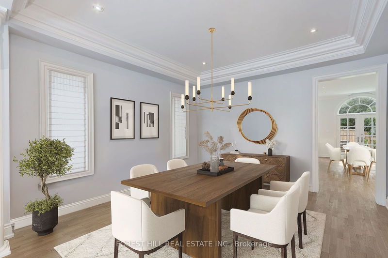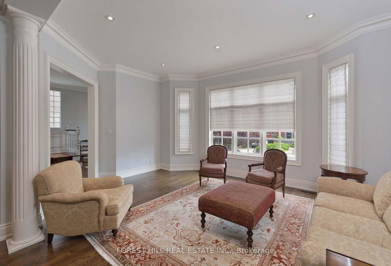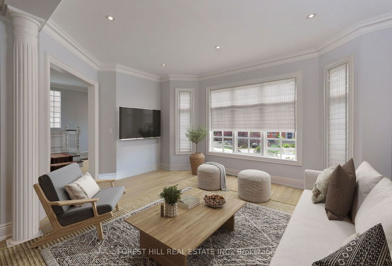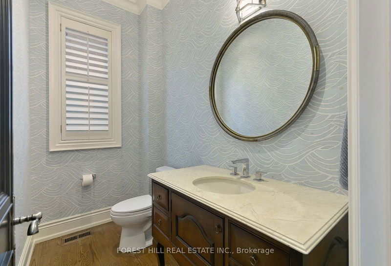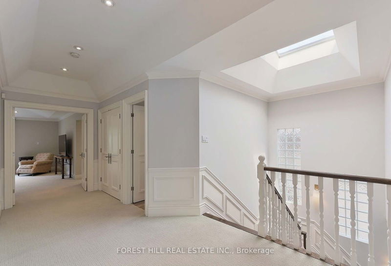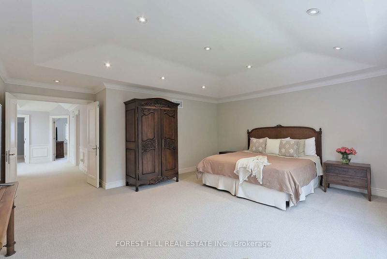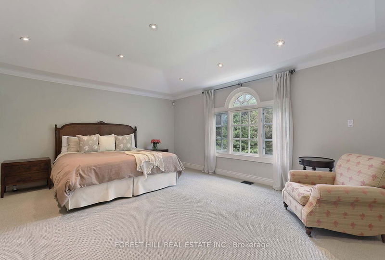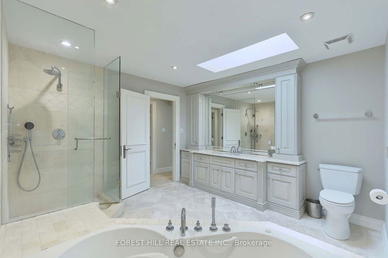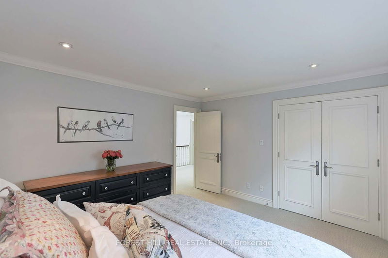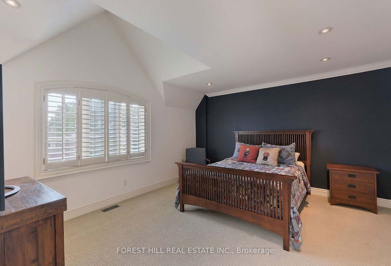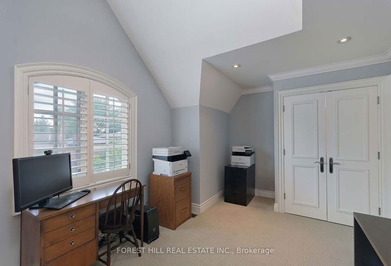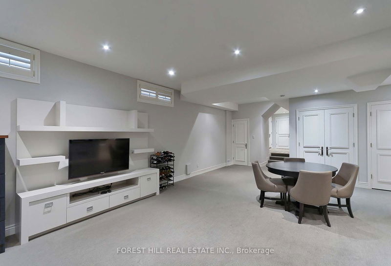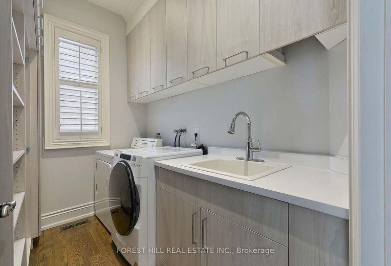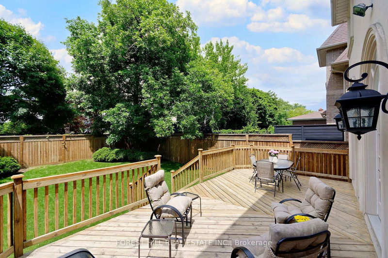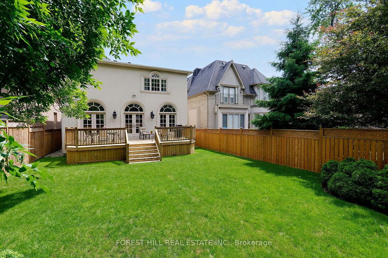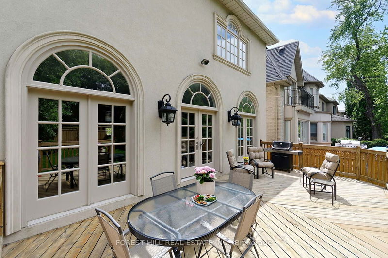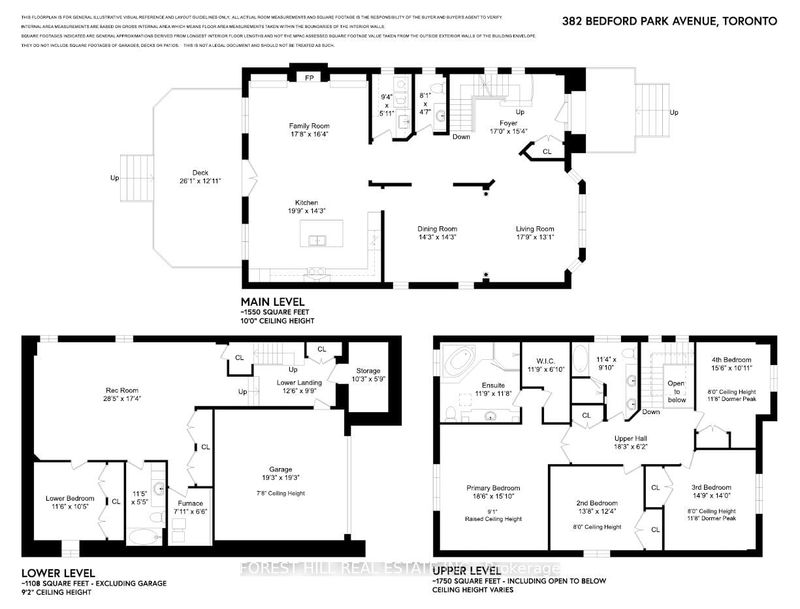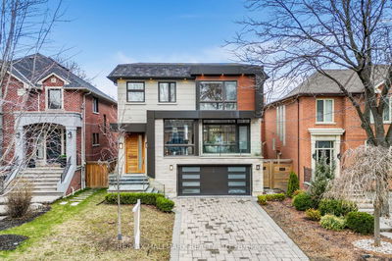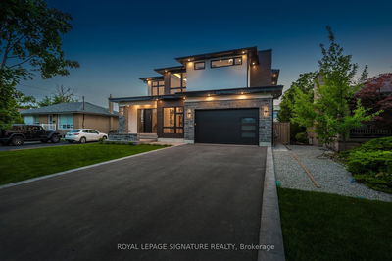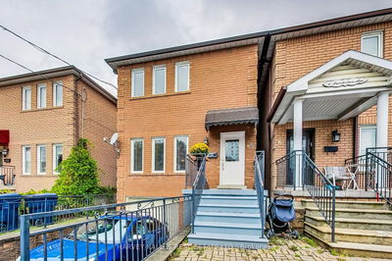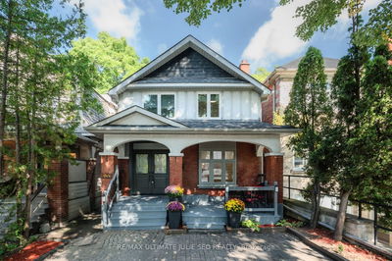Welcome to 382 Bedford Park Ave, a beautiful custom built home at Avenue Rd & Lawrence. This bright, spacious 4+1 bedroom, 4 bathroom family home checks all the boxes. A double coat closet & large foyer greet you upon entering. From there you can enjoy your formal Living Room, large Dining Room, main floor laundry, spacious powder room and a stunning newly redone custom Kitchen. The Kitchen is open to a warm Family Room with gas fireplace and overlooks a sun deck and well-groomed yard. The main floor is bright with many large windows and 10' ceilings. Upstairs is a large foyer, skylight, 8' and 9' ceilings with over 11' peaks, large primary bedroom with 4 piece ensuite and walk-in closet, three additional bedrooms and a 5 piece bathroom. The lower level features 9 ft ceilings, a large recreation room, a bedroom, 4 piece bathroom and lots of storage. There is also a spacious entry from the double car garage. Total square footage on all three levels is over 4300 sqft!
Property Features
- Date Listed: Wednesday, September 04, 2024
- City: Toronto
- Neighborhood: Bedford Park-Nortown
- Major Intersection: Avenue Rd & Lawrence
- Living Room: Hardwood Floor, Crown Moulding, Large Window
- Family Room: Hardwood Floor, Gas Fireplace, W/O To Yard
- Kitchen: Hardwood Floor, Breakfast Area, W/O To Yard
- Listing Brokerage: Forest Hill Real Estate Inc. - Disclaimer: The information contained in this listing has not been verified by Forest Hill Real Estate Inc. and should be verified by the buyer.

