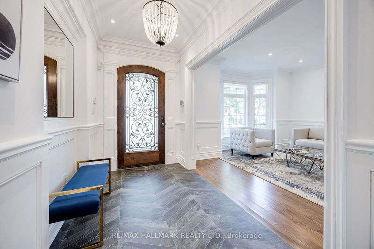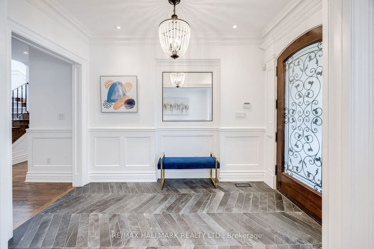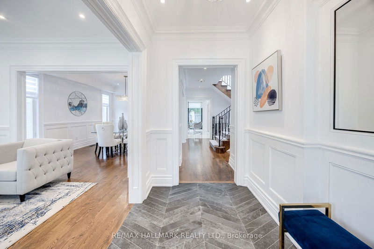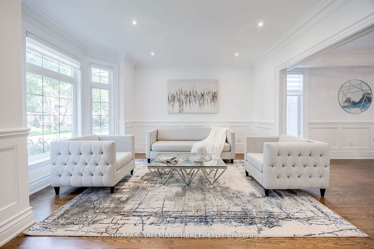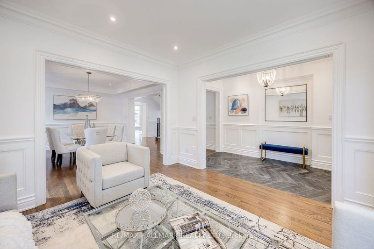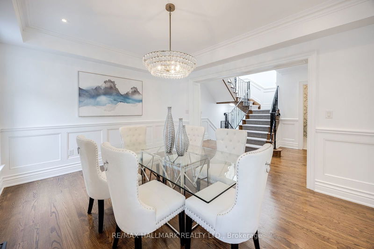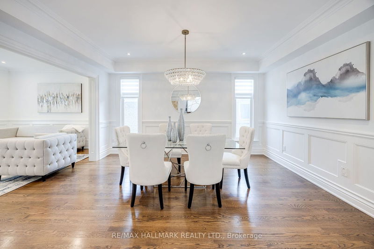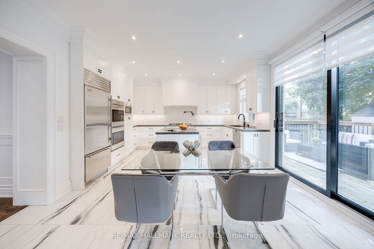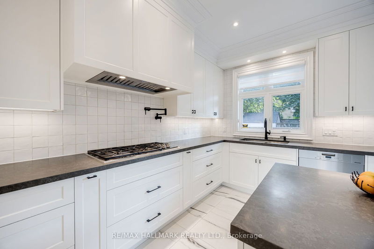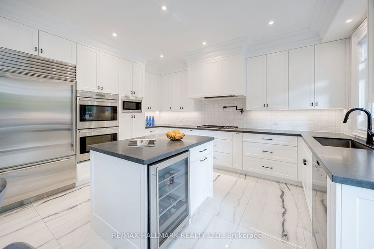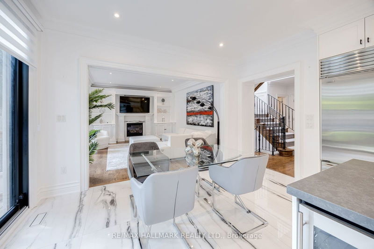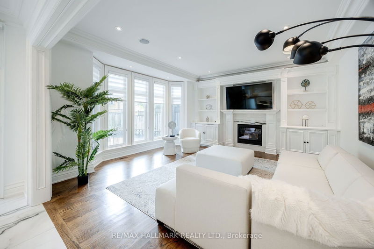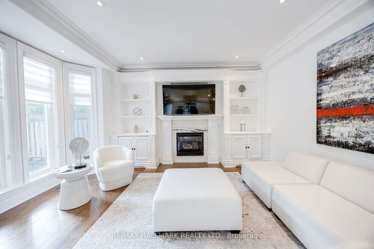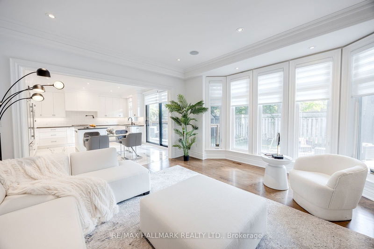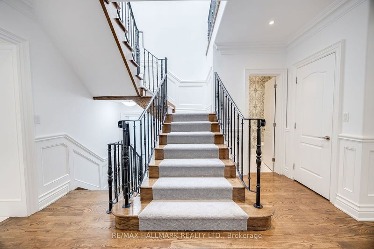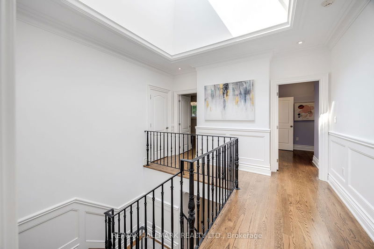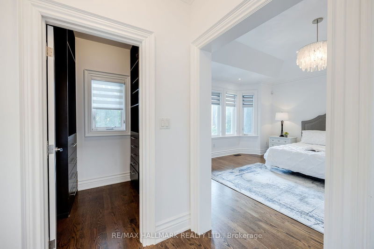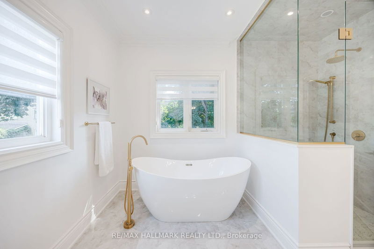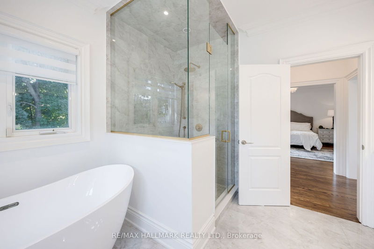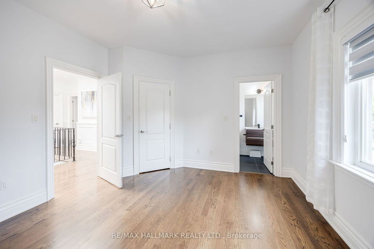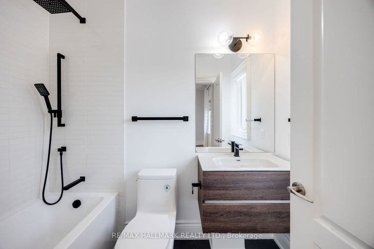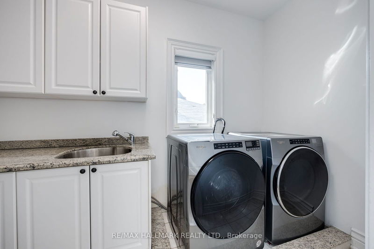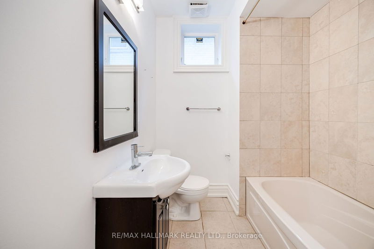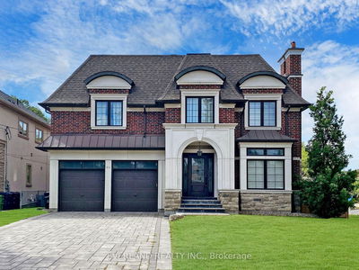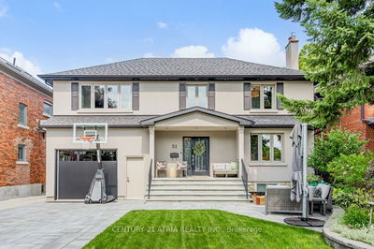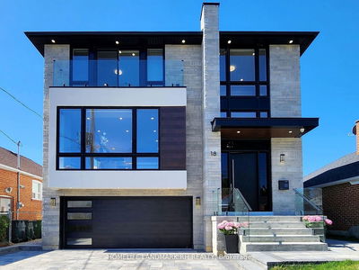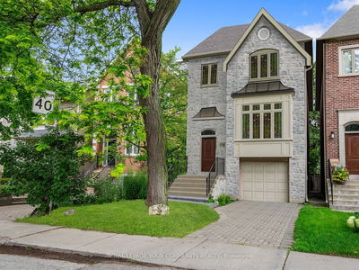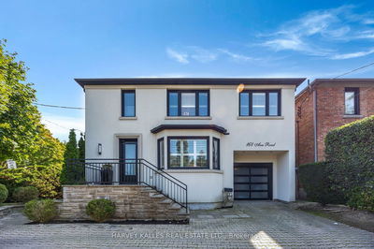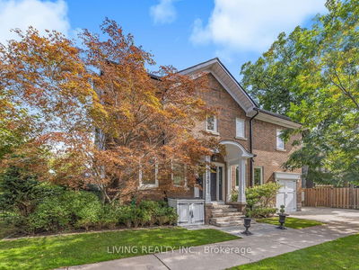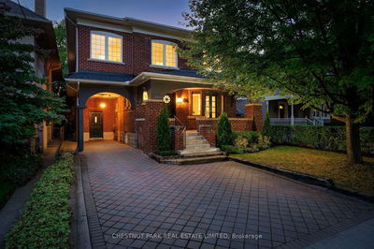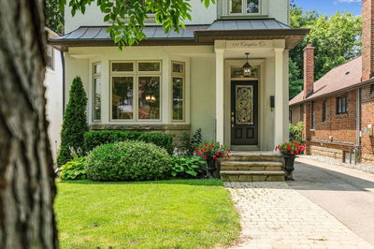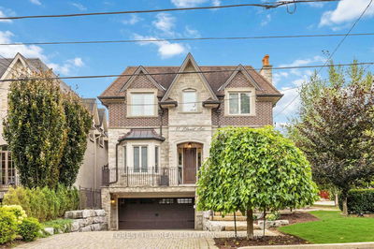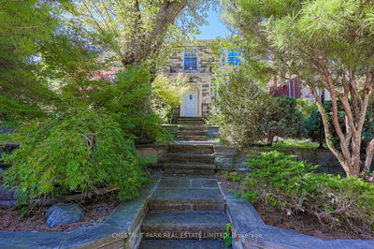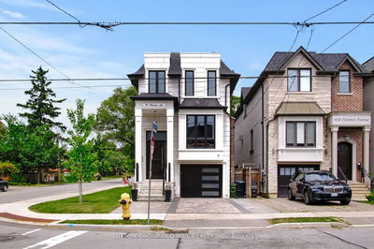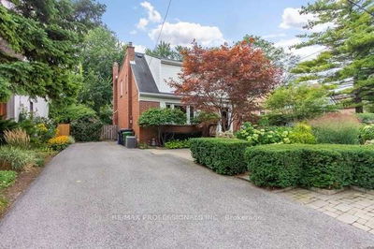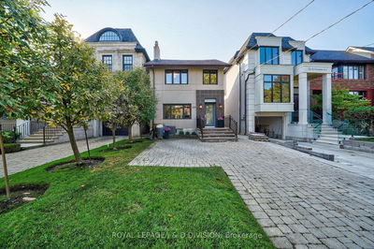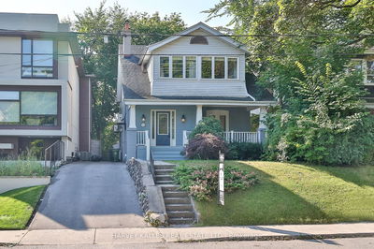Welcome to this luxuriously renovated custom home in the coveted Bedford Park area of Toronto, Ontario. Situated on a rare 47-foot-wide south-facing lot, this home boasts a grand cut stone facade and an exquisitely designed interior. With major 2021 renovations on both the main and second floors, this property offers the perfect blend of elegance and modern comfort. Upon entering, you'll notice the beautiful stone and hardwood flooring throughout. The sleek chef's kitchen features stone countertops and premium appliances, seamlessly flowing into the bright family room with oversized windows and a cozy gas fireplace. Enjoy family dinners or entertaining on the deck in the spacious backyard, perfect for outdoor activities.The open-concept living and dining areas make this home ideal for hosting. Ascend the grand hardwood staircase, bathed in natural light from the oversized skylight, to the primary bedroom. This serene retreat features a luxurious ensuite bathroom and dual walk-in closets. Three additional large bedrooms, each with access to a fully renovated ensuite, ensure comfort and privacy for family and guests. Plus a grande laundry help finish the 2nd floor. The finished lower level offers even more living space, including a recreation room, home office, additional bedroom, and walkout access to the backyard. The side entrance with a mudroom provides extra convenience, while the two-car garage and interlock driveway enhance curb appeal.This exceptional property is close to top-rated public and private schools, popular shopping and dining along Avenue Road, and offers easy access to the Allen Expressway and Highway 401perfect for commuters.This home represents the epitome of luxury living in Torontos Bedford Park, one of the citys most sought-after neighborhoods. Do not miss this unique opportunity!
Property Features
- Date Listed: Tuesday, September 17, 2024
- Virtual Tour: View Virtual Tour for 487 Glengarry Avenue
- City: Toronto
- Neighborhood: Bedford Park-Nortown
- Major Intersection: Bathurst and Lawrence Ave W
- Full Address: 487 Glengarry Avenue, Toronto, M5M 1E9, Ontario, Canada
- Living Room: Hardwood Floor, Pot Lights, Bay Window
- Kitchen: Stainless Steel Appl, Centre Island, Eat-In Kitchen
- Family Room: B/I Shelves, Gas Fireplace, Crown Moulding
- Listing Brokerage: Re/Max Hallmark Realty Ltd. - Disclaimer: The information contained in this listing has not been verified by Re/Max Hallmark Realty Ltd. and should be verified by the buyer.


