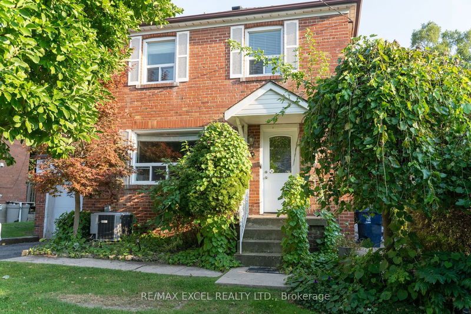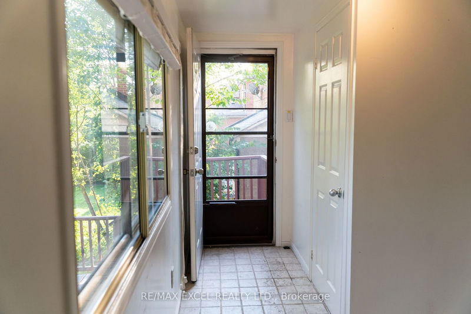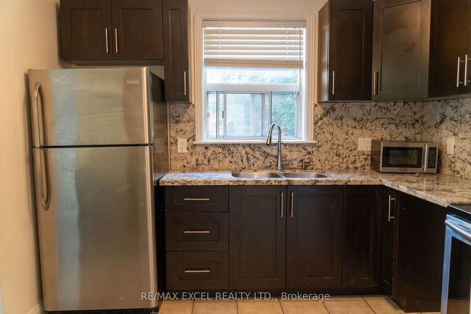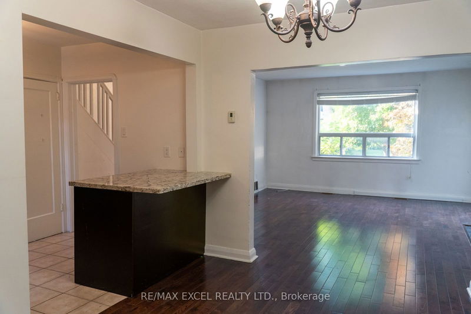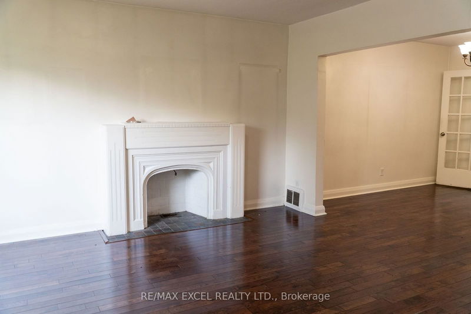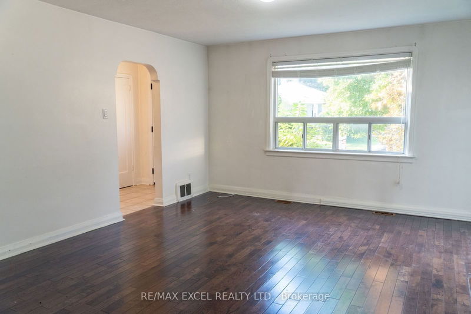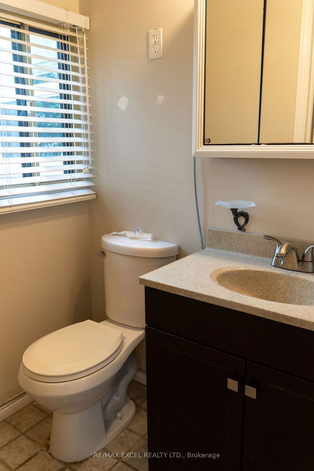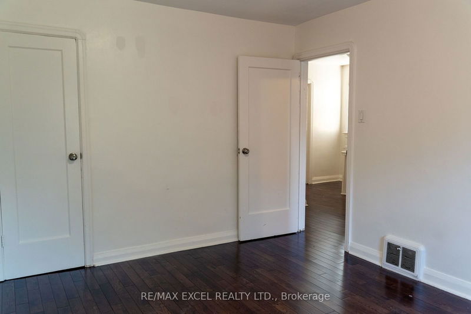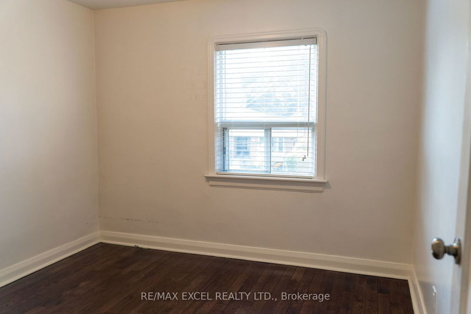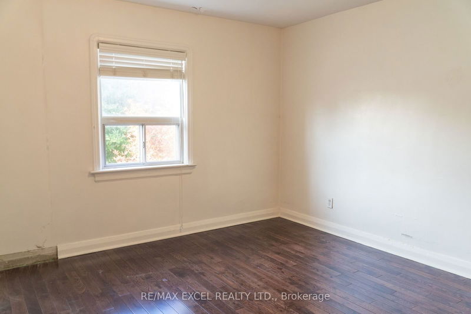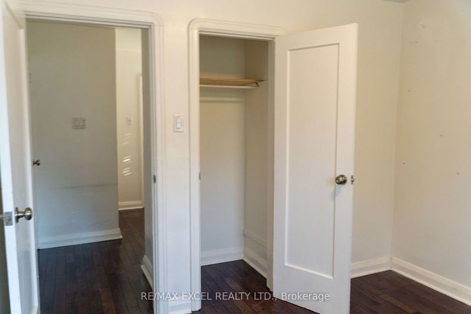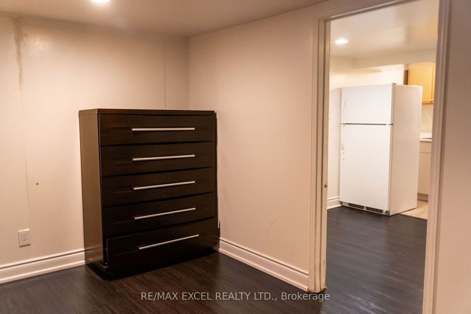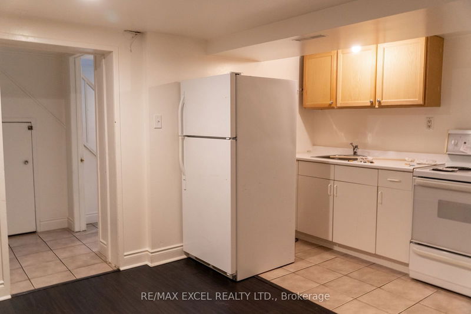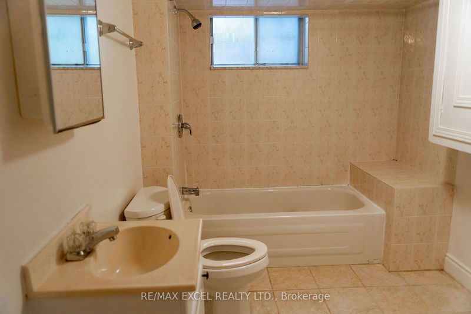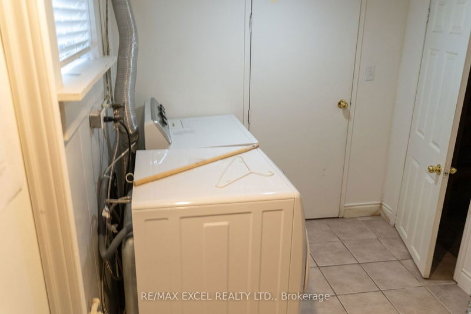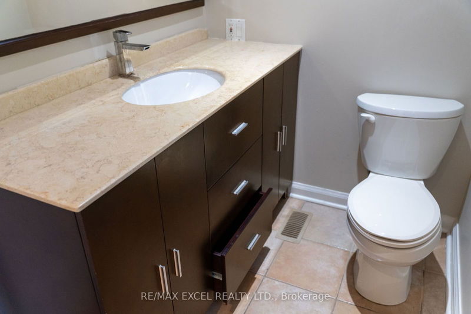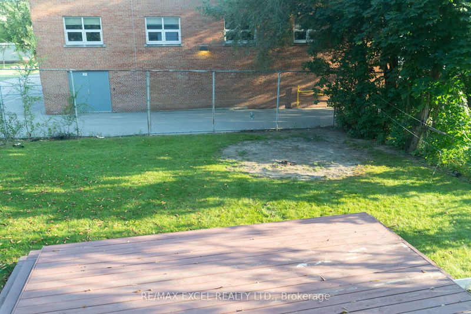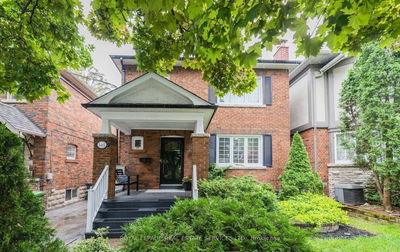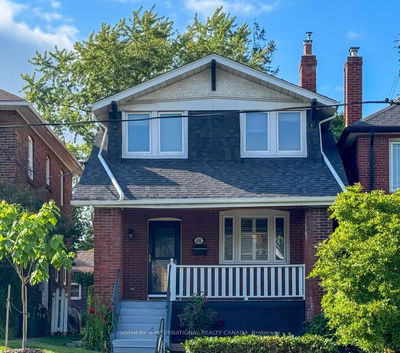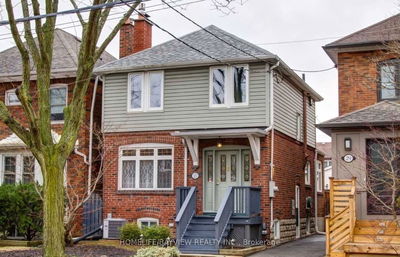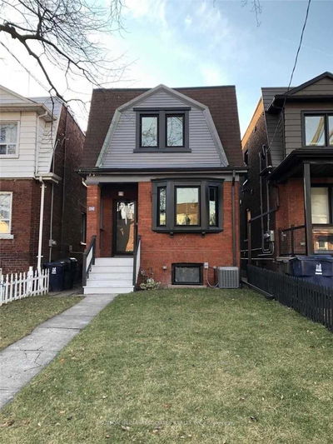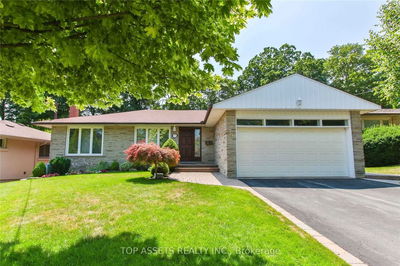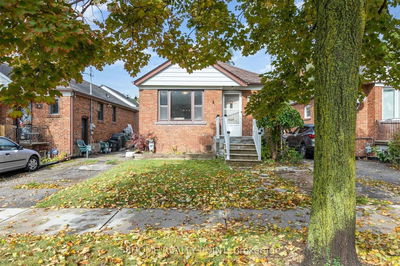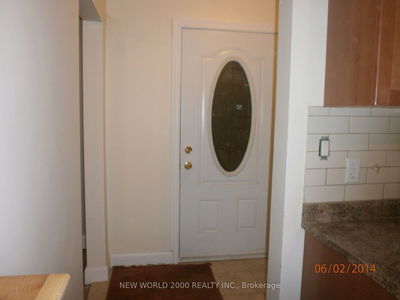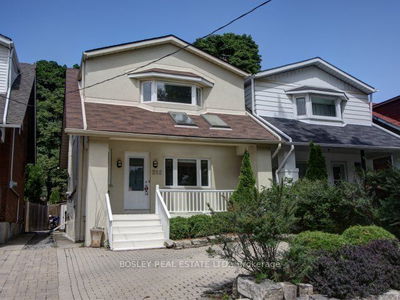Welcome to this charming family home in the highly sought-after Englemount-Lawrence area! Set on a desirable block, the property features abundant natural light from numerous large windows. The main level showcases beautiful hardwood floors and includes a versatile office and a bathroom, which leads directly to the backyard and deck. The kitchen, also on the main floor, is equipped with a center island and granite countertops. Upstairs, youll find three spacious bedrooms and a bathroom. The finished basement offers a bedroom, bathroom, kitchen, and laundry area. This home is conveniently located near top shopping, transit options (LRT & Subway), schools, and places of worship. Appliances included are a fridge, stove, rangehood and dishwasher (to be ordered and installed) on the main floor, with additional fridge, stove, rangehood, washer, and dryer in the basement. This property combines comfort and functionality in an excellent location.
Property Features
- Date Listed: Sunday, September 08, 2024
- City: Toronto
- Neighborhood: Englemount-Lawrence
- Major Intersection: Bathurst/Lawrence
- Full Address: 29 Dell Park Avenue, Toronto, M6B 2T5, Ontario, Canada
- Living Room: Hardwood Floor, Combined W/Dining, Large Window
- Kitchen: Ceramic Floor, Open Concept
- Listing Brokerage: Re/Max Excel Realty Ltd. - Disclaimer: The information contained in this listing has not been verified by Re/Max Excel Realty Ltd. and should be verified by the buyer.

