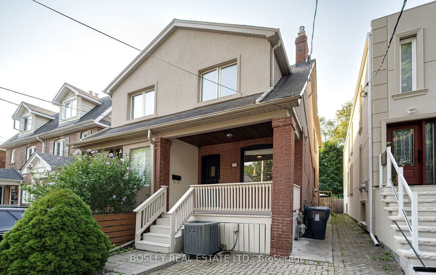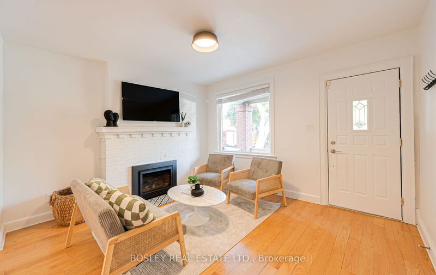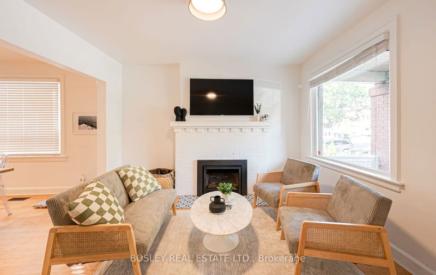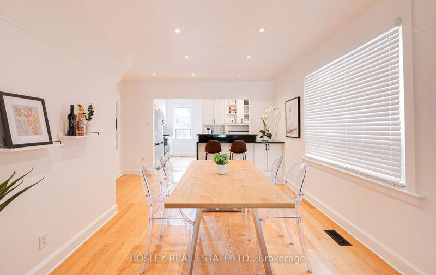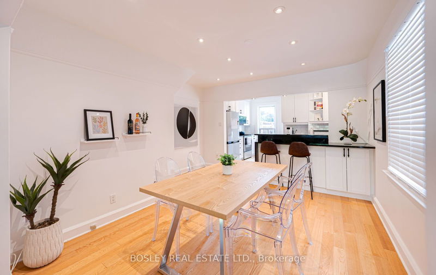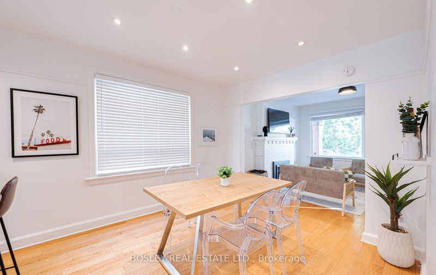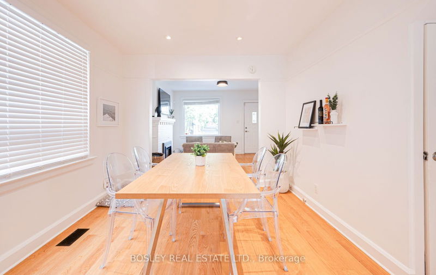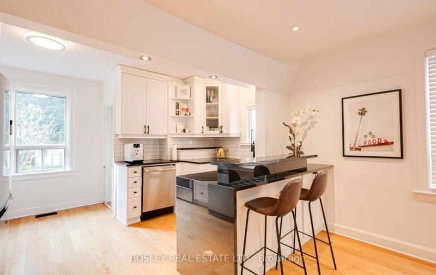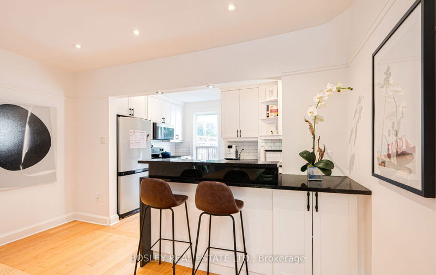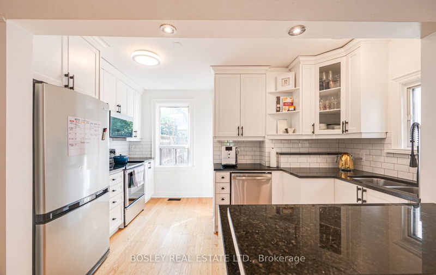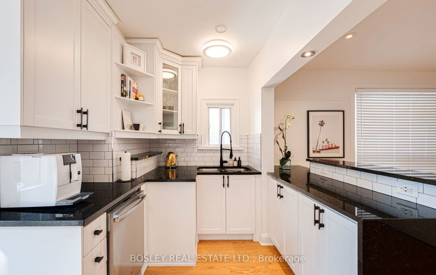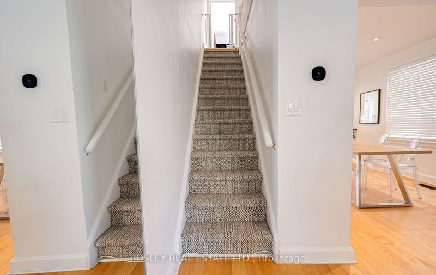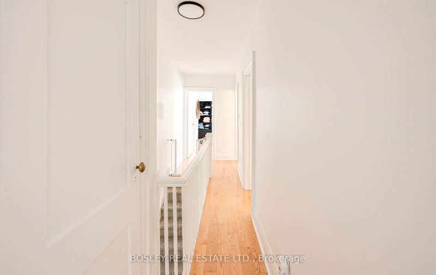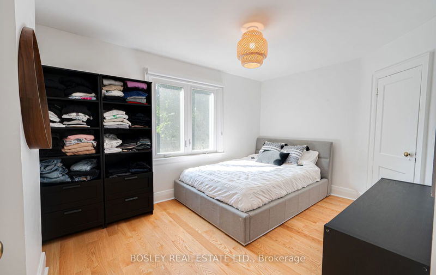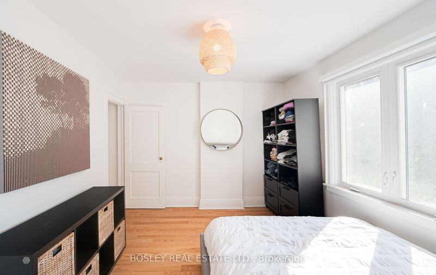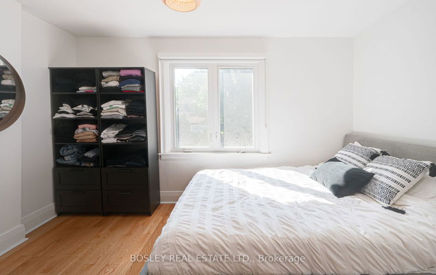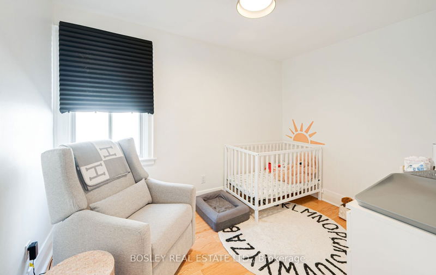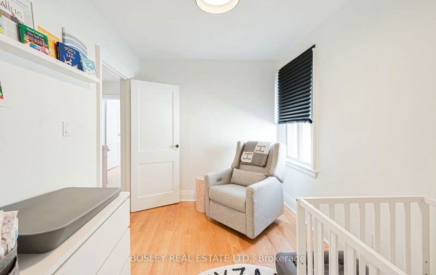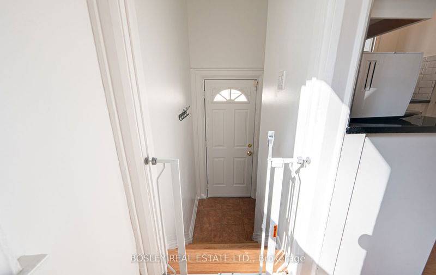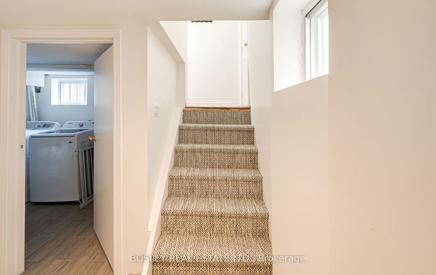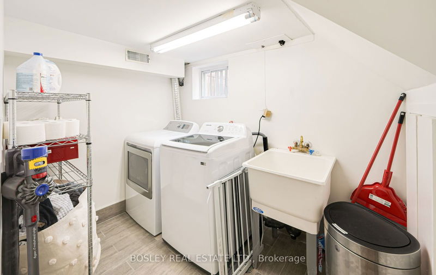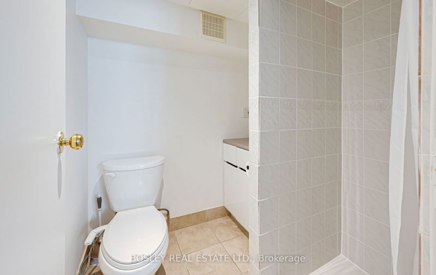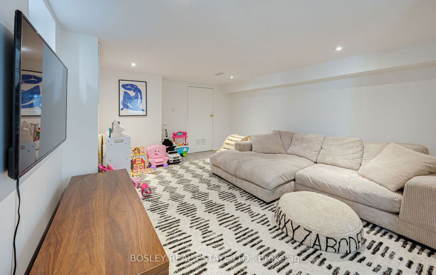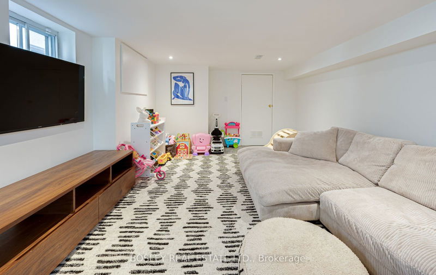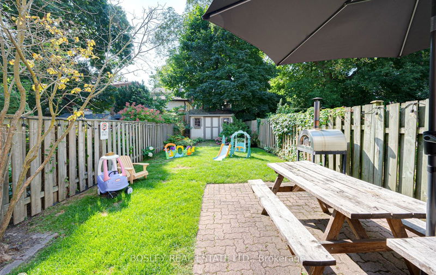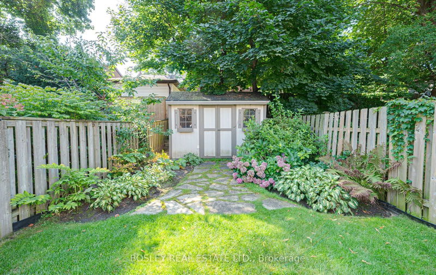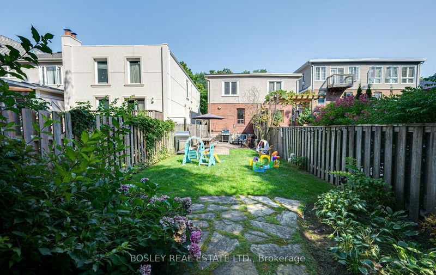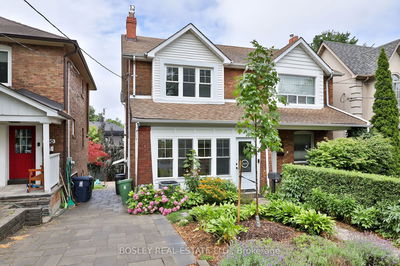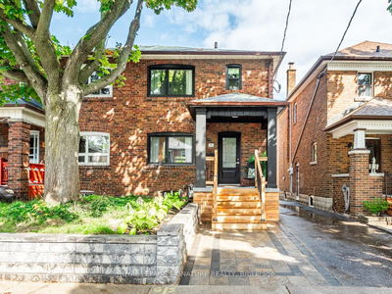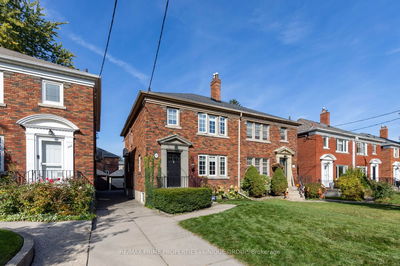Client RemarksThis is the home you've been waiting for!!! The minute you walk onto this large front porch you know this home is a keeper. This renovated open concept family home shines with tons of natural light. Its been impeccably maintained and benefits from several large windows on both the main & upper floor, hardwood throughout, pot lights, a renovated black & white kitchen (with pantry), granite counters, breakfast bar, tiled backsplash & black spray faucet. Enjoy watching the kids playing outside from the kitchen & walk-out to this fabulous landscaped fenced-in South backyard. The open concept living rm boasts a big window and a cozy gas fireplace for those cold winter days when the family chooses to stay in and watch a movie. The open concept dining rm is spacious and is ideal for entertaining & family dinners. Unlike many semis, this home has an oversized primary bdrm and 2 more good size bdrms, no smallish room here and all bathrooms have been renovated. The finished bsmt ceilings are 6'5" high and boasts a large rec rm with several above ground windows for more light with a side entrance to the house. A separate laundry room with sink & shelving and a separate utility room with lots more storage provides much needed room for all the family's toys & ample storage. The home has been waterproofed and the driveway is private. You're steps from Sherwood Park where the kids can take advantage of the playground & wading pool in summer. The family dog will love the off-leash park and the whole family will enjoy the wooded boardwalk, trails and tobogganing in winter. Plenty of shops, services & dining on Mt Pleasant, the local library and much more just around the corner. And you can hop on the bus to the subway and soon the LRT will be at your door. This home has it all, don't wait!
Property Features
- Date Listed: Wednesday, September 11, 2024
- Virtual Tour: View Virtual Tour for 237 Broadway Avenue
- City: Toronto
- Neighborhood: Mount Pleasant East
- Full Address: 237 Broadway Avenue, Toronto, M4P 1W1, Ontario, Canada
- Living Room: Hardwood Floor, Gas Fireplace, Open Concept
- Kitchen: Hardwood Floor, Granite Counter, Open Concept
- Listing Brokerage: Bosley Real Estate Ltd. - Disclaimer: The information contained in this listing has not been verified by Bosley Real Estate Ltd. and should be verified by the buyer.

