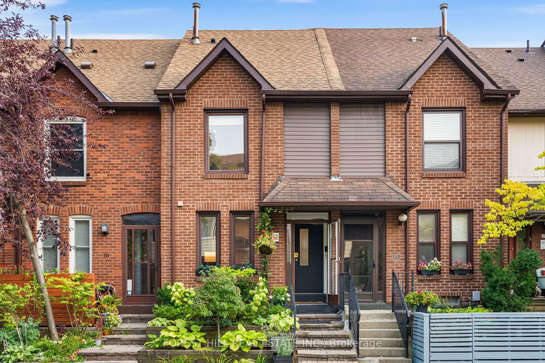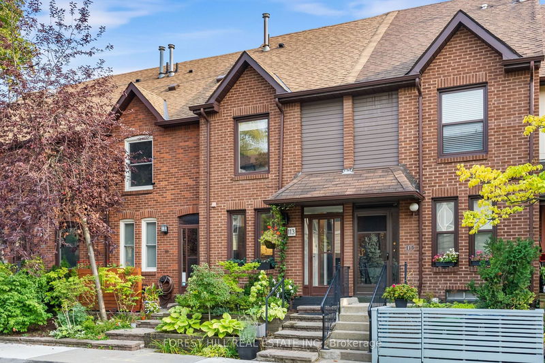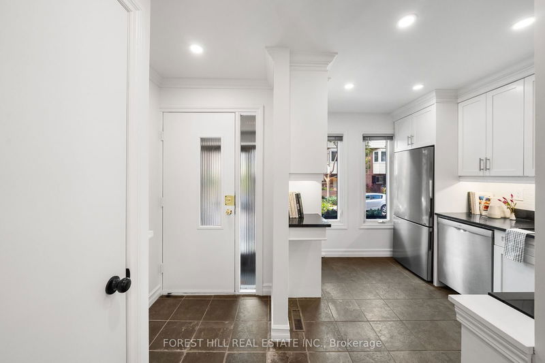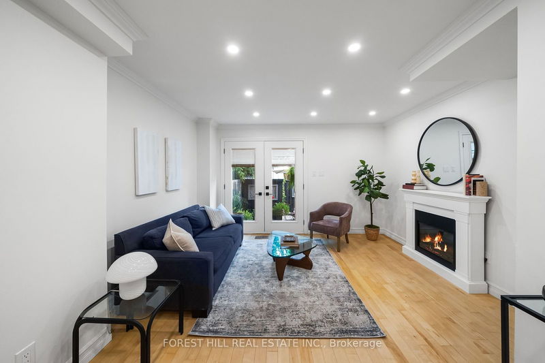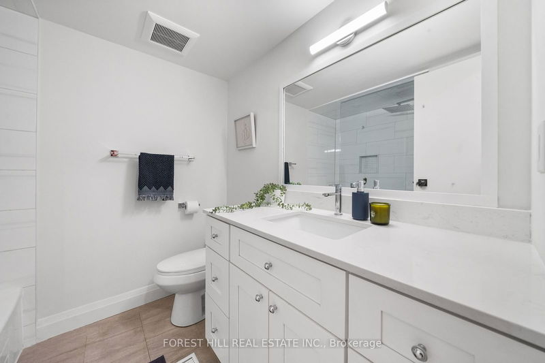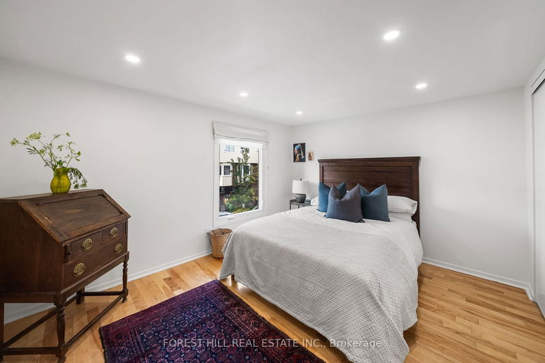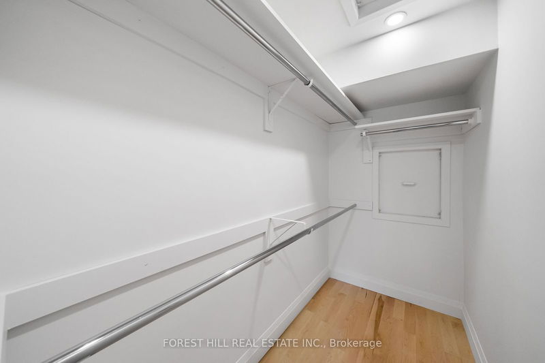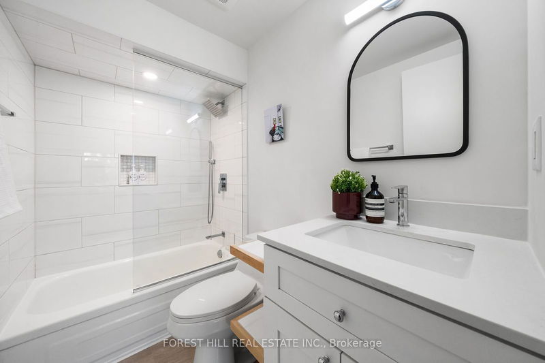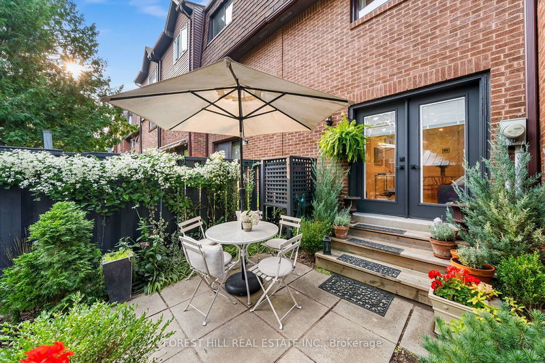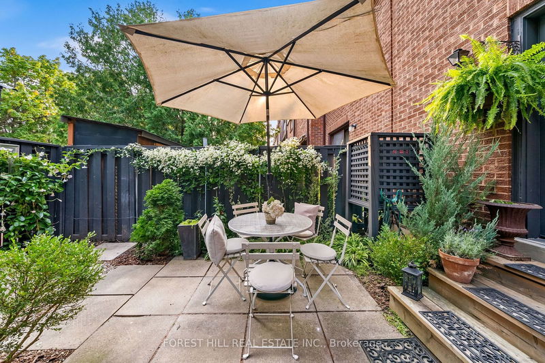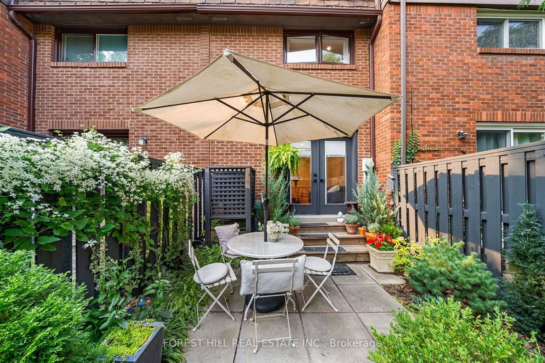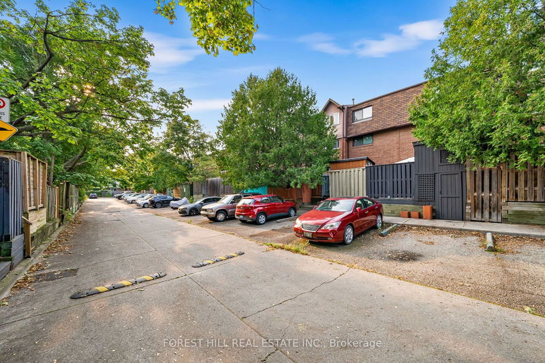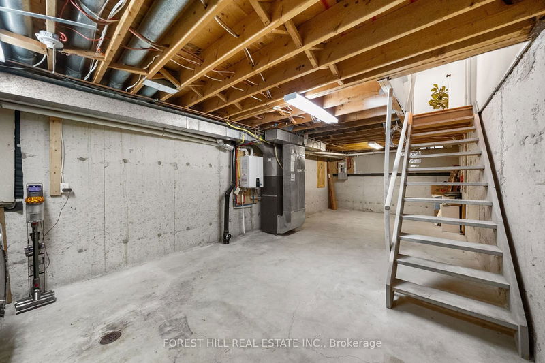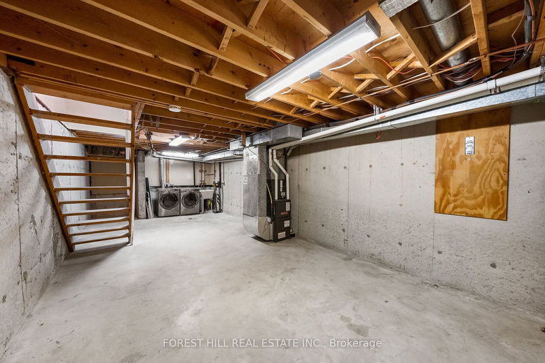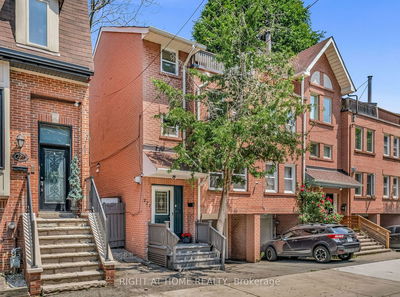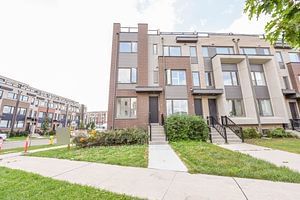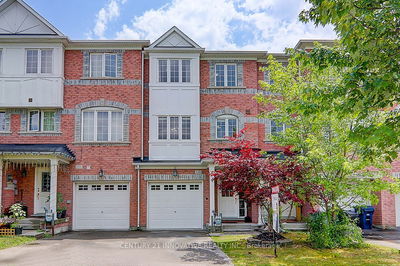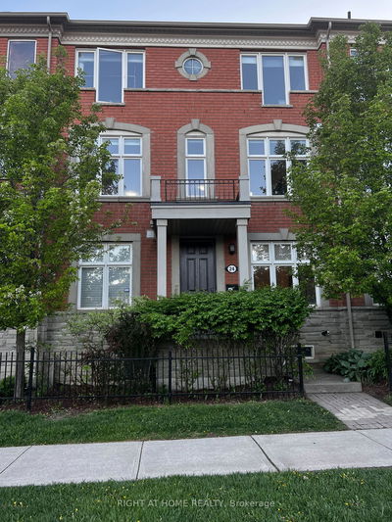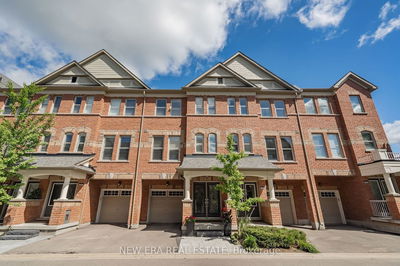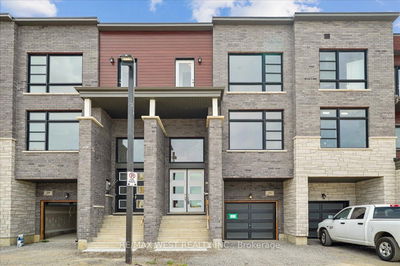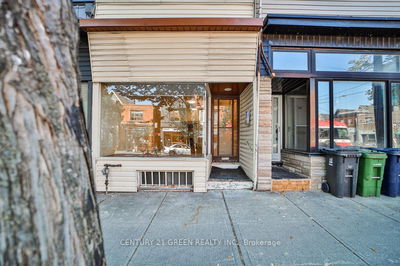An Artists Own Home in Wychwood, This Sun Filled 3 Bed Townhouse with Loads of Curb Appeal Is Turn Key & ready to be Enjoyed. The White Shaker Kitchen With Granite Counters & Slate Floors Boasts ample storage and counter Space To Cook In. Open Concept Dining/Living With Hardwood Throughout Steps Down To A Manicured English Garden & Storage Shed. Tons Of Storage, Redone Bathrooms including Ensuite Primary Bath And Walk In Closet, Entire House Freshly Painted, LED Pot Lights Throughout, Basement High And Dry, Parking, and Much More! Walking Distance to Schools, Childcare, Wychwood Barns, Hillcrest and Christie Pitts Parks, Great Restaurants/ Cafes/ Galleries/ Supermarket/Retails & TTC!
Property Features
- Date Listed: Thursday, September 12, 2024
- City: Toronto
- Neighborhood: Wychwood
- Major Intersection: Christie and Davenport
- Full Address: 113 Lambertlodge Avenue, Toronto, M6G 3X4, Ontario, Canada
- Living Room: Hardwood Floor, Open Concept, W/O To Garden
- Kitchen: Slate Flooring, Granite Counter, Stainless Steel Appl
- Listing Brokerage: Forest Hill Real Estate Inc. - Disclaimer: The information contained in this listing has not been verified by Forest Hill Real Estate Inc. and should be verified by the buyer.

