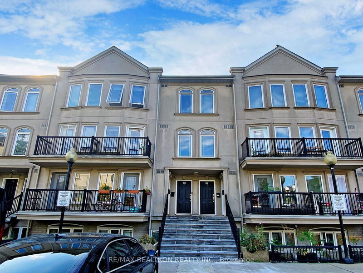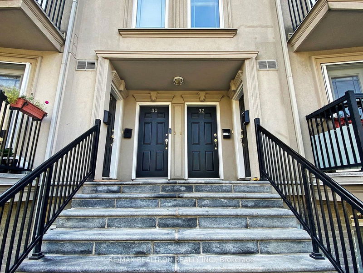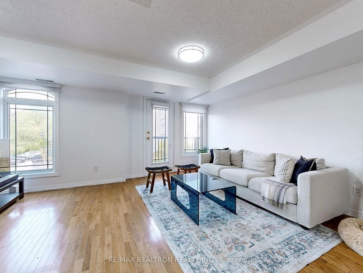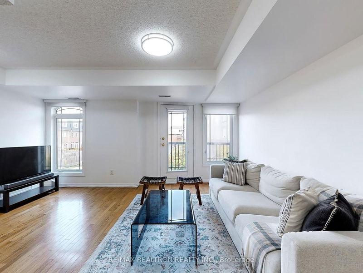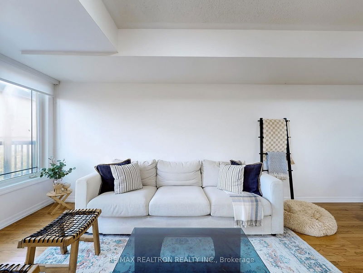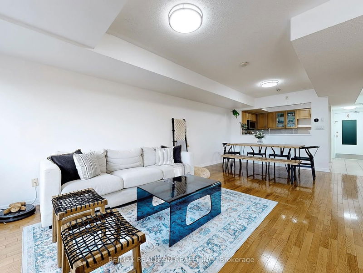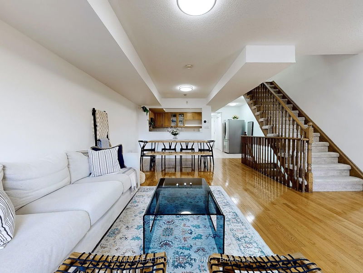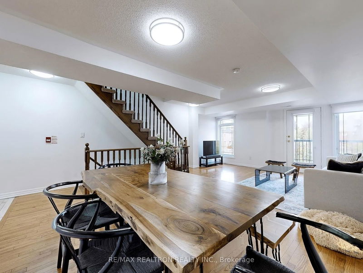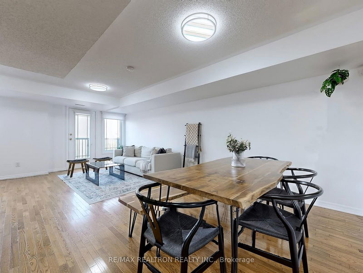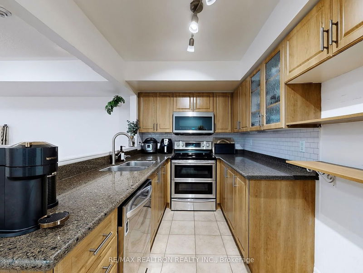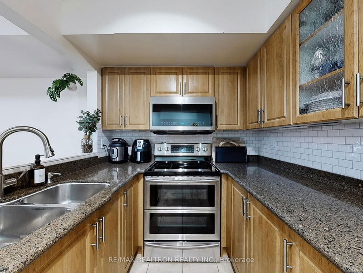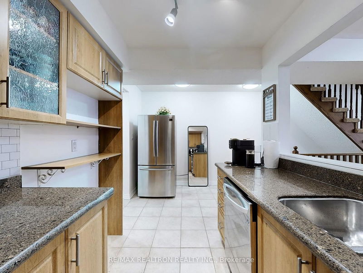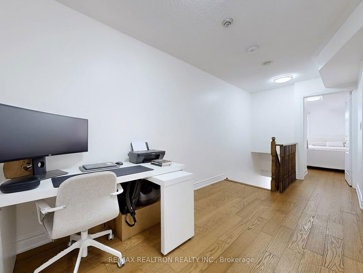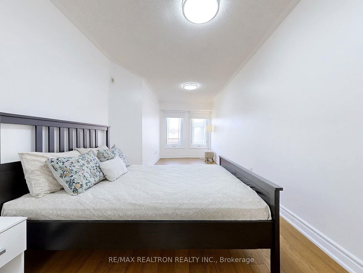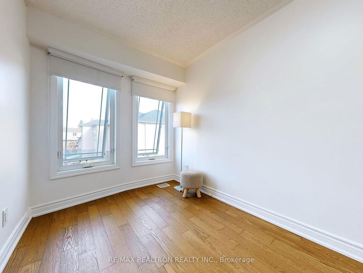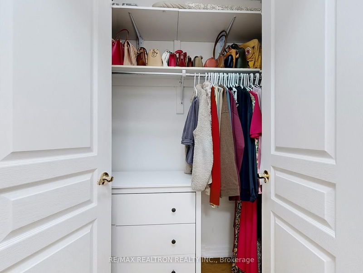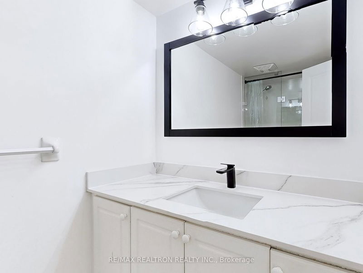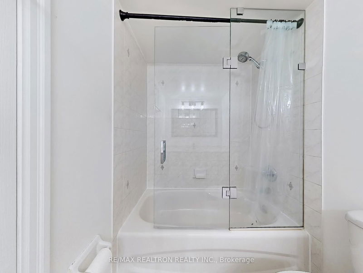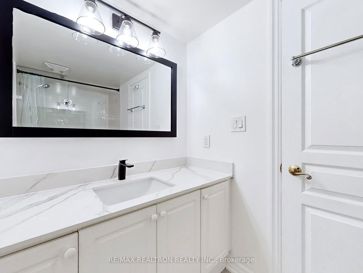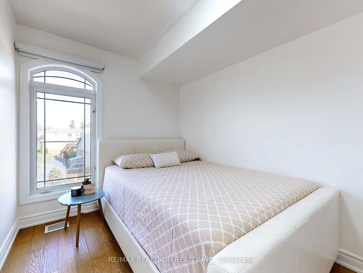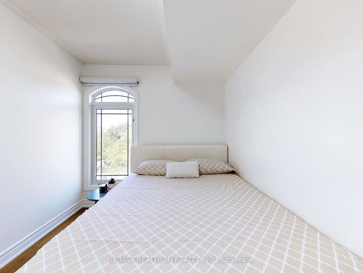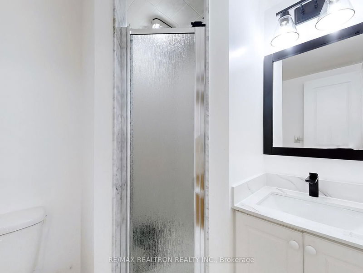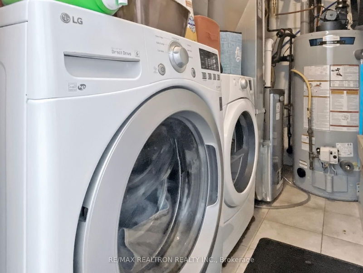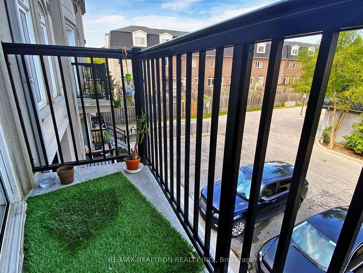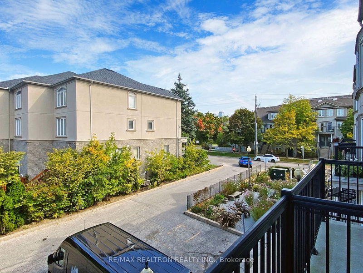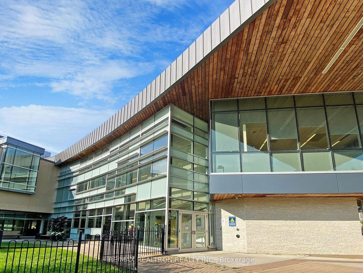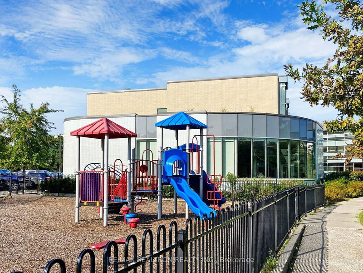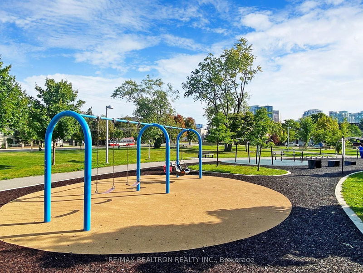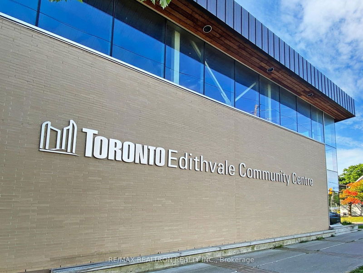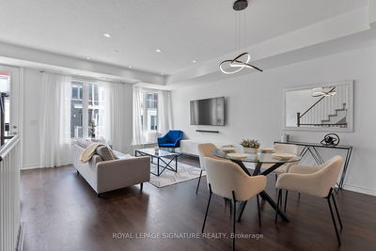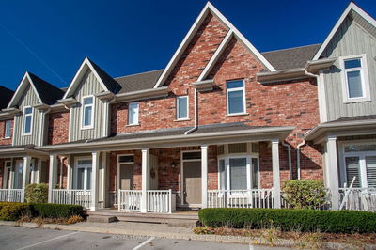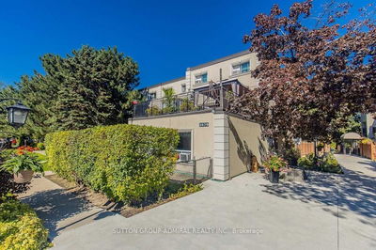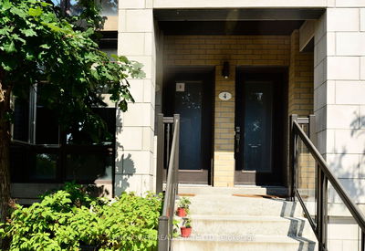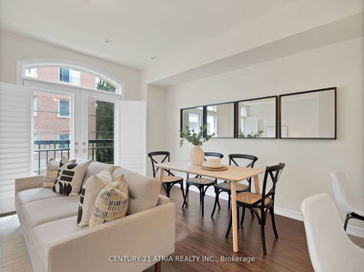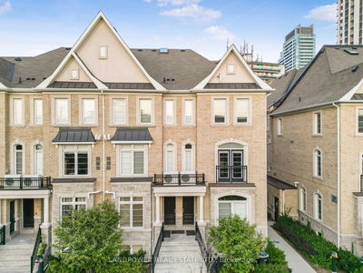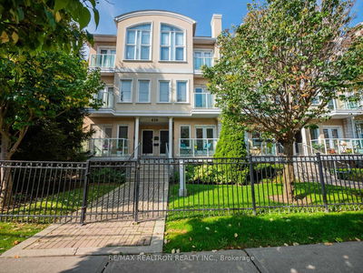It is a Prime Location people dream for! Located near Yonge/Finch, Upper level Town house rarely come available. Directly Across from Amenities ; TTC Transit, Edithvale Community Center, Parks, Trails. Short walk to Finch Subway starting point, GO bus, Yonge street shops, Banks, Govt offices and restaurants. Hardwood Floors Throughout except for stairs, Open Concept Living/Dining Room w/ walkout Balcony, & Direct Indoor Access To Parking via Backdoor Hallway. Large Ensuite Primary B/Rm with W/I Closet, enough space for Home Office/Den. Quiet unit away from the Hustle and Bustle of Busy Finch Ave. Attached Floor Plans are from the builder. Well Maintained By Current Owner. A Rare Find! Must See!
Property Features
- Date Listed: Thursday, September 19, 2024
- Virtual Tour: View Virtual Tour for 30-118 Finch Avenue W
- City: Toronto
- Neighborhood: Newtonbrook West
- Full Address: 30-118 Finch Avenue W, Toronto, M2N 7G2, Ontario, Canada
- Living Room: Combined W/Dining, Hardwood Floor, W/O To Balcony
- Kitchen: O/Looks Living, Tile Floor, Breakfast Area
- Listing Brokerage: Re/Max Realtron Realty Inc. - Disclaimer: The information contained in this listing has not been verified by Re/Max Realtron Realty Inc. and should be verified by the buyer.

