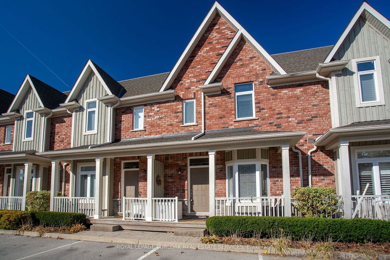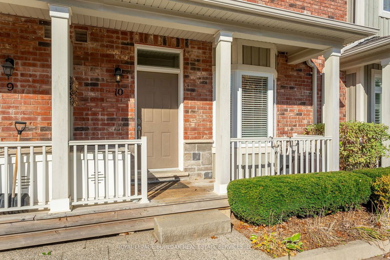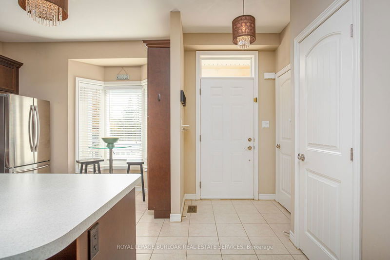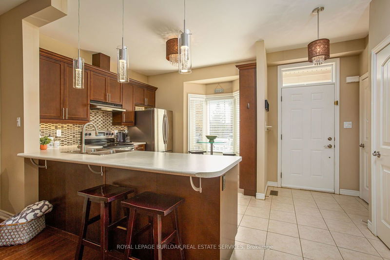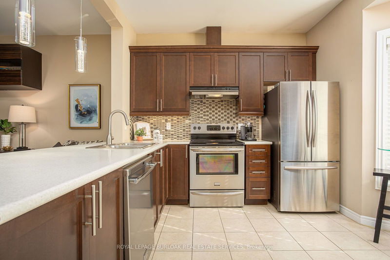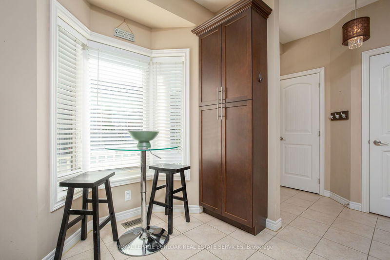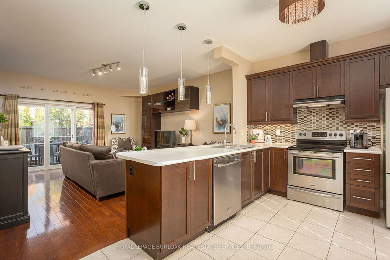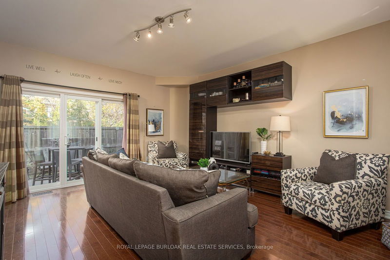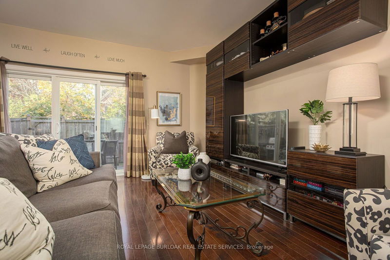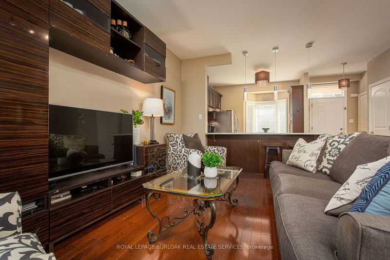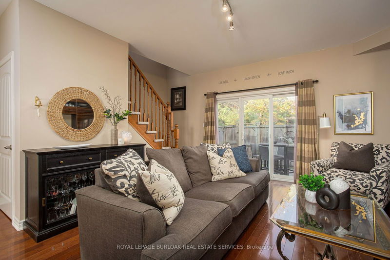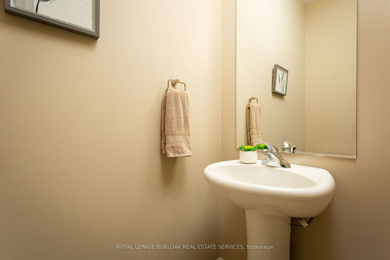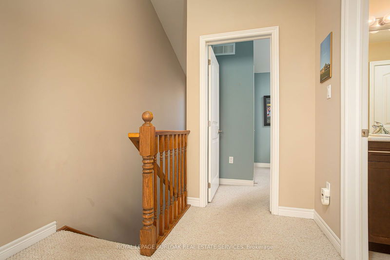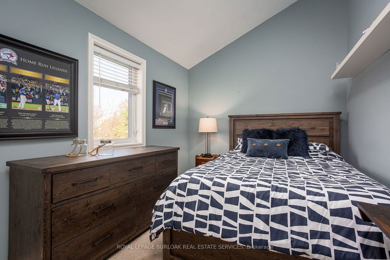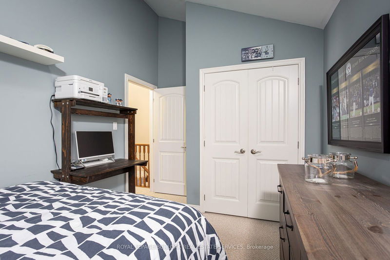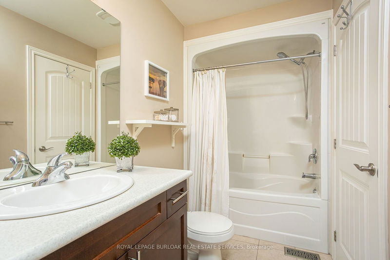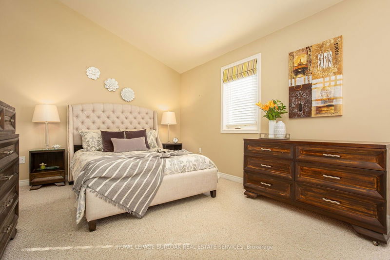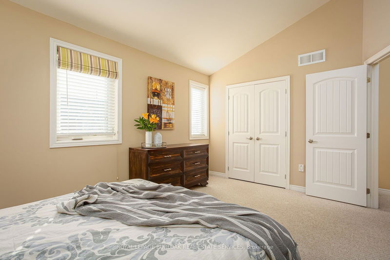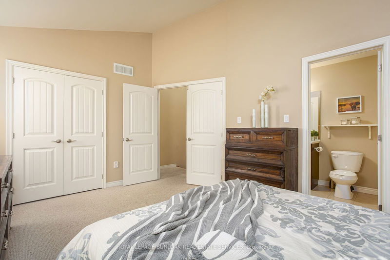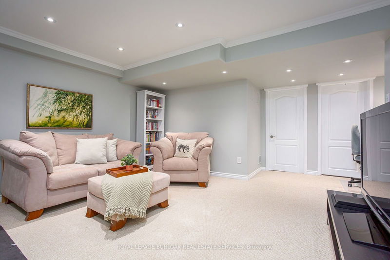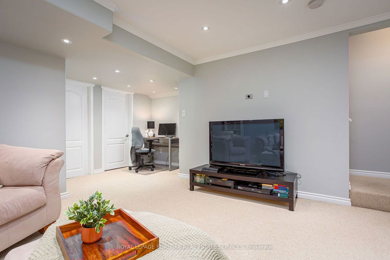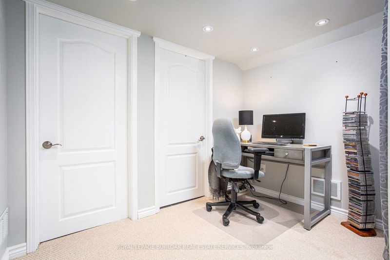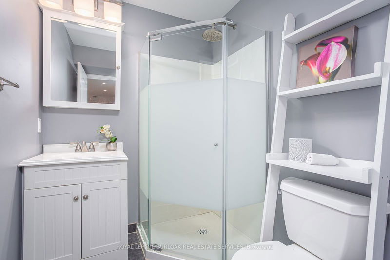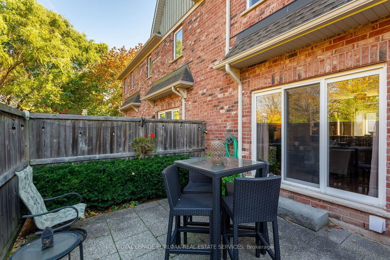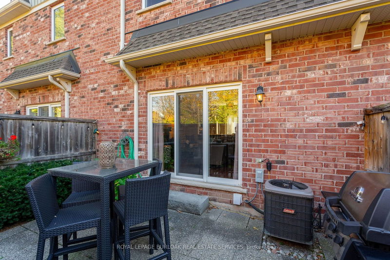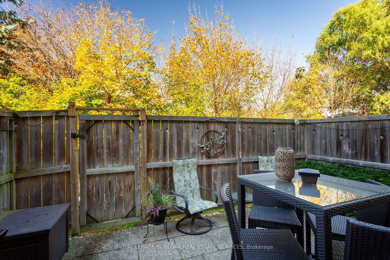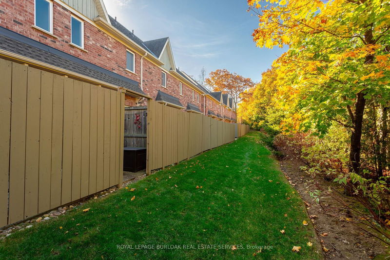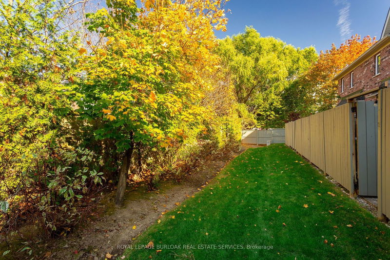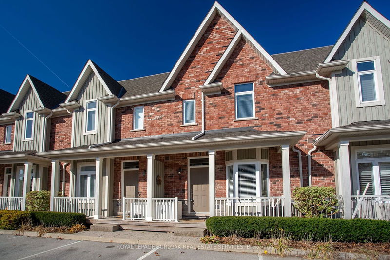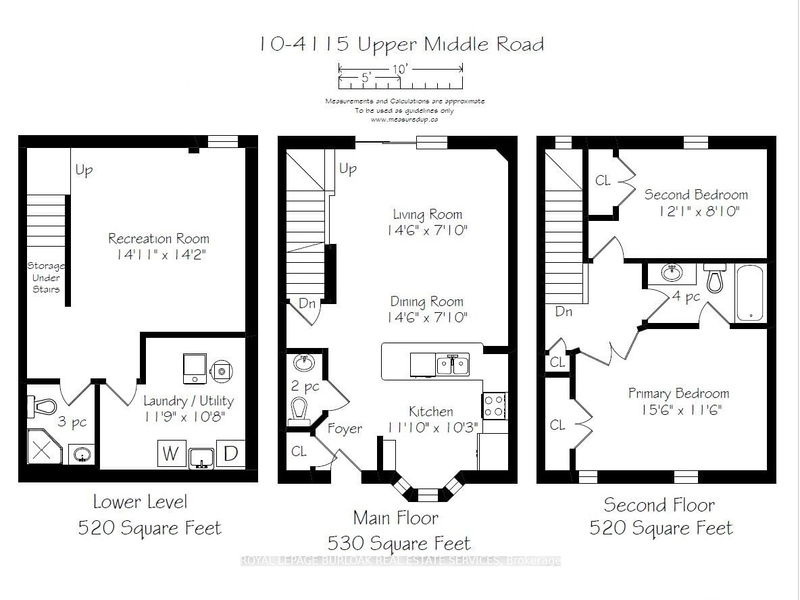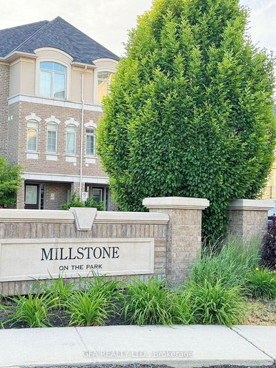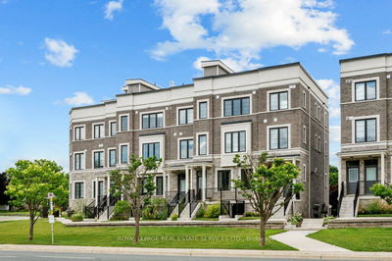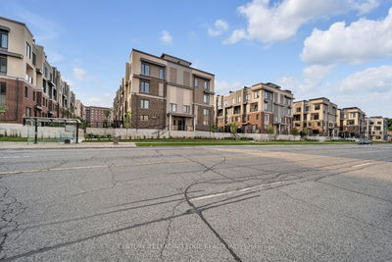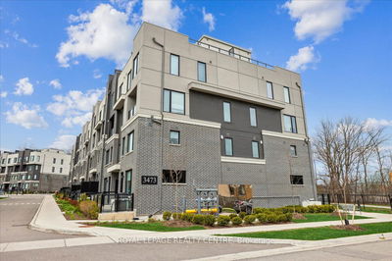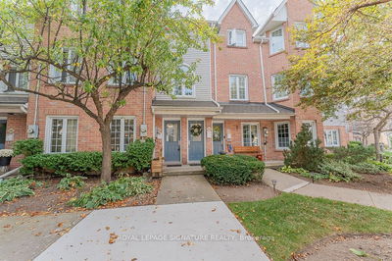This stunning Millcoft townhome might be the one you've been waiting for! This 2 bed, 3 bathroom townhome is finished beautifully and offers over 1400 sq/ft of fully finished living space. The bright and spacious kitchen features a bay window, stainless steel appliances, pendant lighting, backsplash, and plenty of pantry space. The main living area features gleaming hardwood floors, and an open concept layout. Upstairs you'll find a 4 piece bathroom and 2 spacious bedrooms each with 10 vaulted ceilings, finished with Berber carpet. The fully finished basement is warm and inviting and offers pot lights and a 3 piece bathroom. The backyard is fully fenced, surrounded by trees and greenery for privacy. Park right by your door in one of the 2 parking spaces. The fantastic location close to the Community Centre, Golfing, grocery stores, restaurants, pubs and fitness centers including Movati, walking and bike trails. There's so much this home has to offer!
Property Features
- Date Listed: Thursday, September 05, 2024
- City: Burlington
- Neighborhood: Rose
- Major Intersection: Upper MIddle & Walker's
- Full Address: 10-4115 Upper Middle Road, Burlington, L7M 4G4, Ontario, Canada
- Kitchen: Bay Window, Double Sink, Backsplash
- Living Room: Hardwood Floor
- Listing Brokerage: Royal Lepage Burloak Real Estate Services - Disclaimer: The information contained in this listing has not been verified by Royal Lepage Burloak Real Estate Services and should be verified by the buyer.

