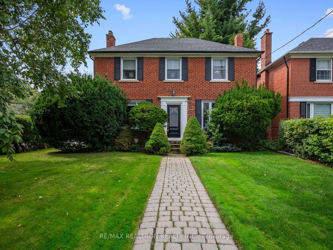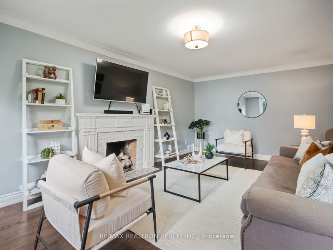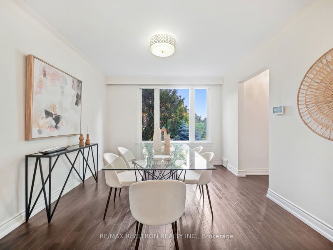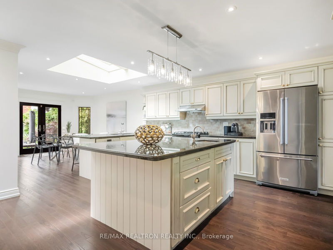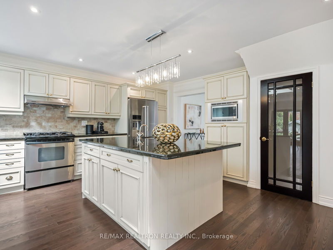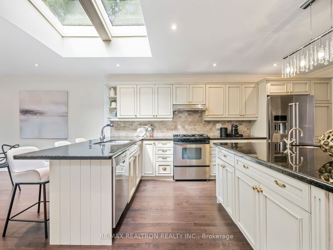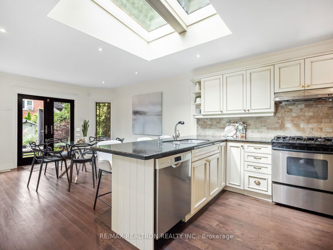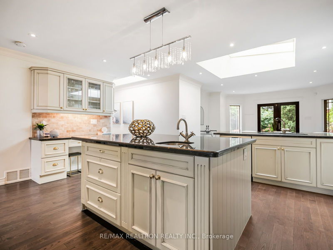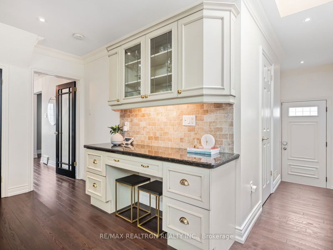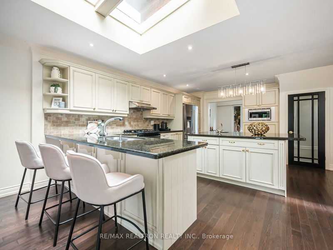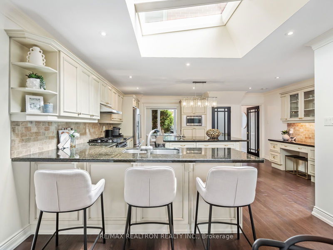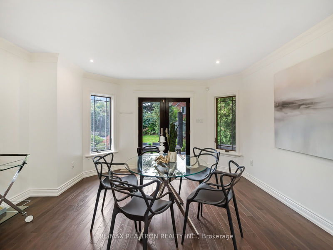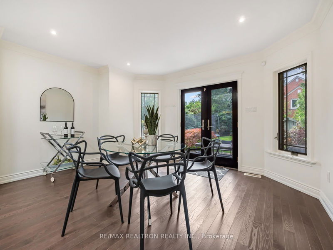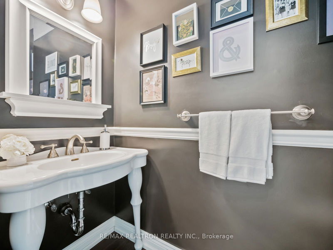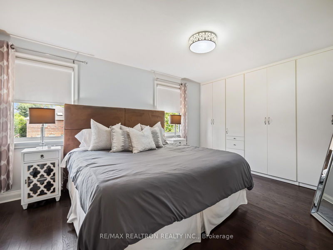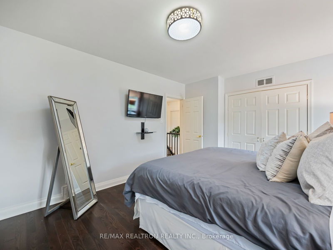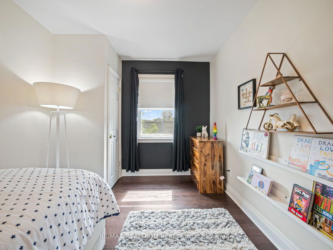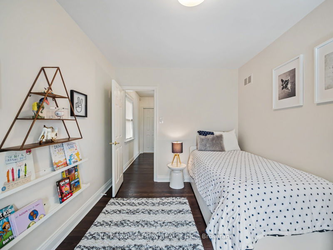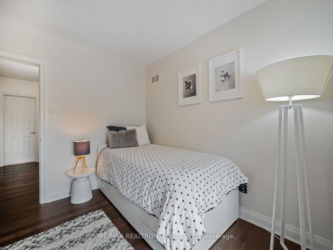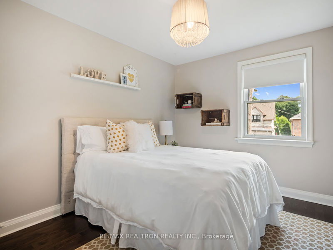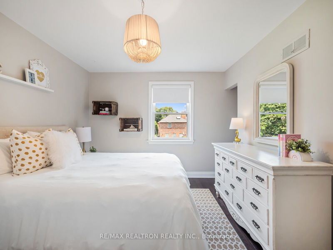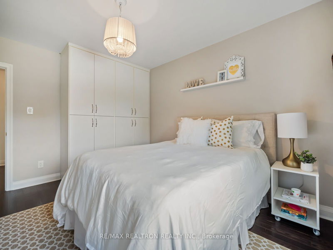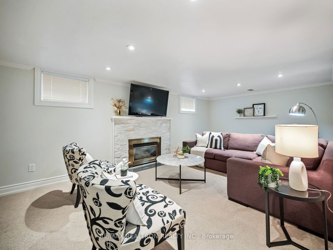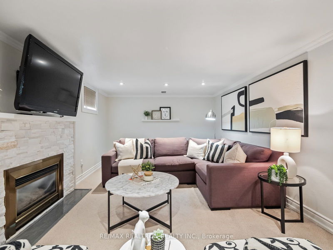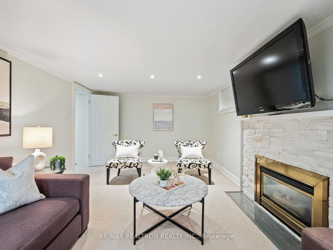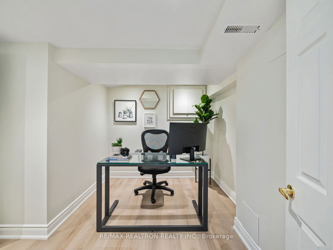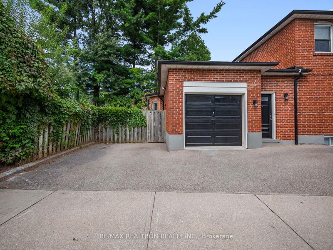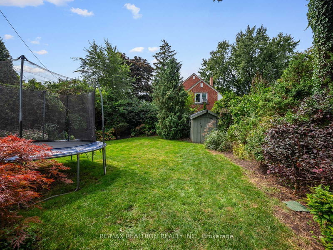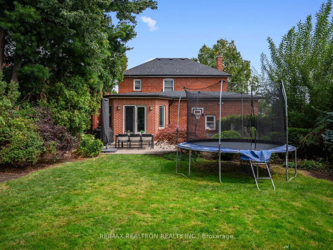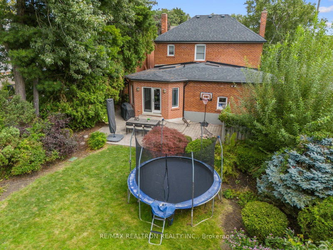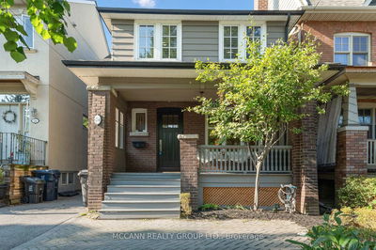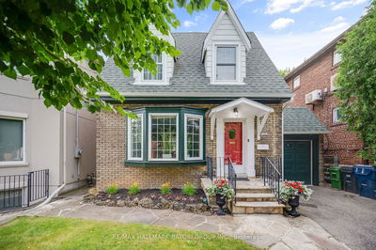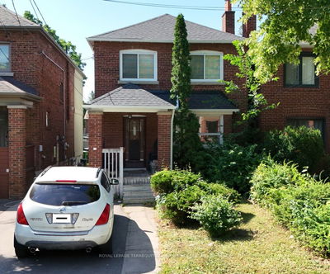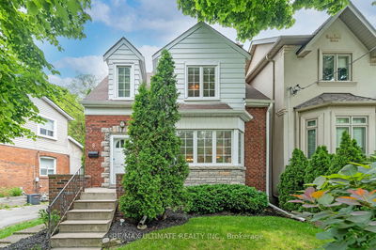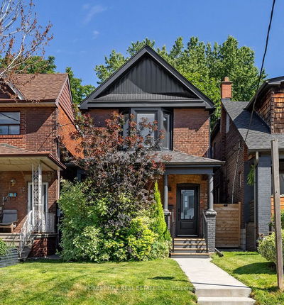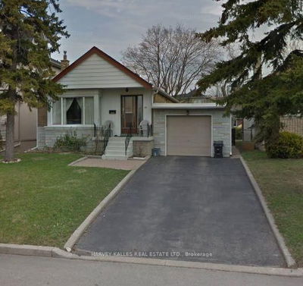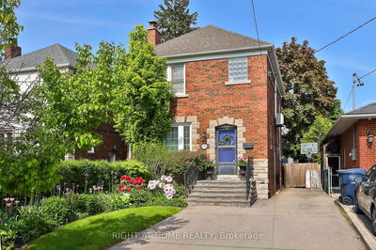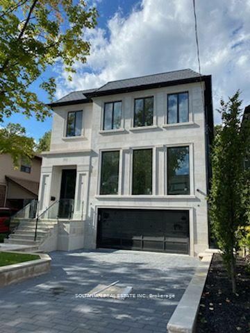Charming 3-Bedroom Family Home with Expansive Main Floor Addition in Exclusive Armour Heights. Welcome to this beautifully maintained 3-bedroom family home, nestled on a prime street in the prestigious Armour Heights neighbourhood. This home boasts an impressive main floor addition, providing oversized principal rooms that offer both elegance and functionality. Step into the spacious main floor, where the living and dining rooms are perfectly suited for entertaining and family gatherings. The oversized chefs kitchen is a culinary enthusiasts dream, featuring a large eat-in area, breakfast bar, and ample counter space. The main floor also includes a convenient powder room for guests.The second floor houses three generously sized bedrooms, with the primary suite offering abundant storage solutions. Each room is designed to provide comfort and privacy for the whole family.The finished basement adds even more value to this home, featuring a versatile office area and a large living room or recreational space, ideal for play, relaxation, or additional entertainment needs. Step outside through the kitchen to the large private yard, enclosed with a treed perimeter for extra privacy, creating a serene outdoor oasis. Additional features include a one-car garage and proximity to highly sought-after Summit Heights Elementary School. Enjoy the convenience of being just minutes from Avenue Roads shops and restaurants, with easy access to Highway 401, while still reveling in the quiet, family-friendly atmosphere of the neighbourhood. This home is a perfect blend of comfort, convenience, and elegance, making it an ideal choice for family living. Don't miss the opportunity to make it yours!
Property Features
- Date Listed: Thursday, September 19, 2024
- Virtual Tour: View Virtual Tour for 6 Tregellis Road
- City: Toronto
- Neighborhood: Lansing-Westgate
- Full Address: 6 Tregellis Road, Toronto, M3H 1K2, Ontario, Canada
- Living Room: Hardwood Floor, Window, Fireplace
- Kitchen: Hardwood Floor, Stainless Steel Appl, Breakfast Bar
- Listing Brokerage: Re/Max Realtron Realty Inc. - Disclaimer: The information contained in this listing has not been verified by Re/Max Realtron Realty Inc. and should be verified by the buyer.

