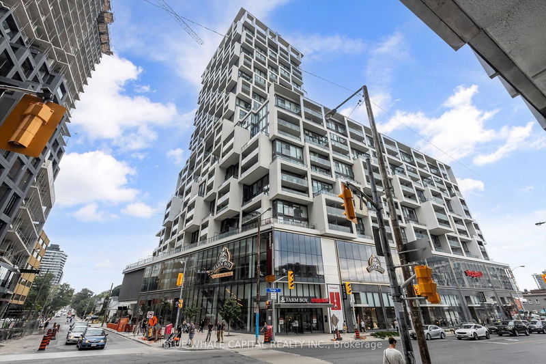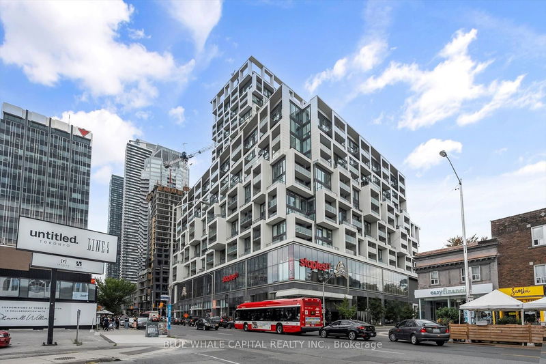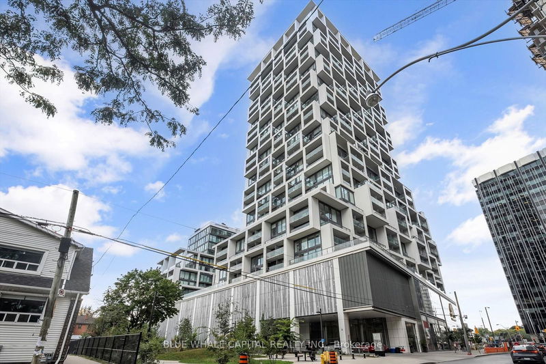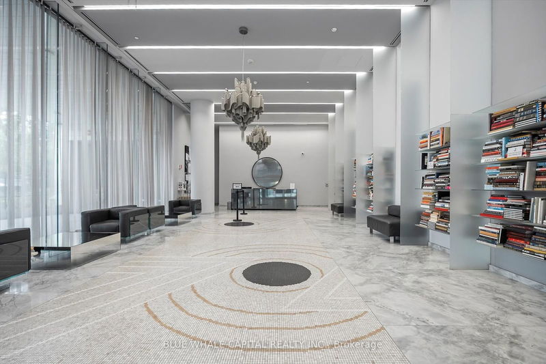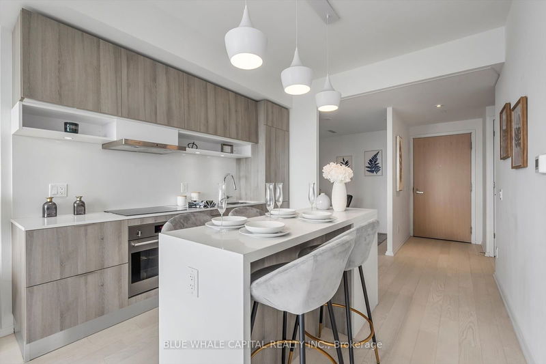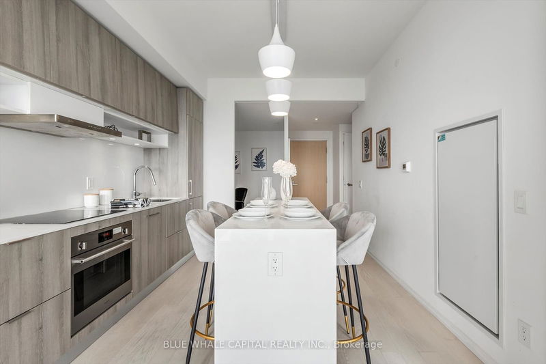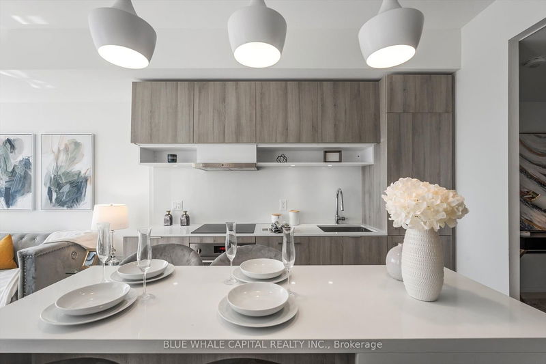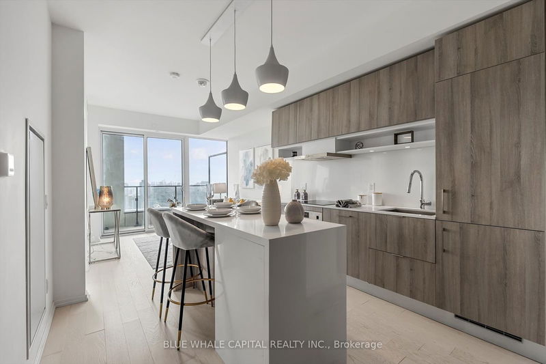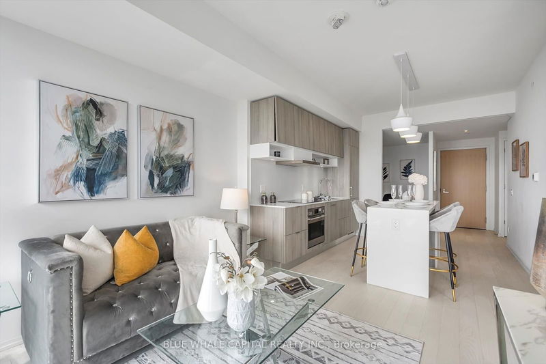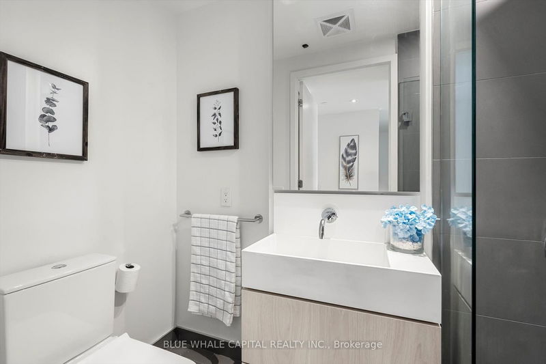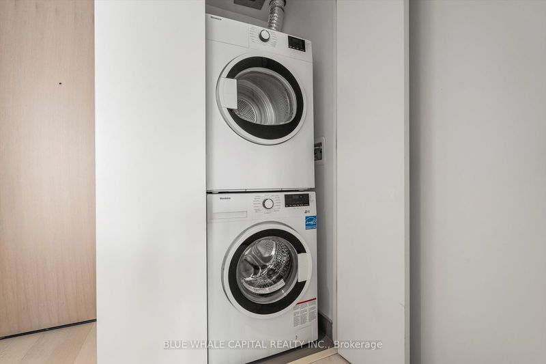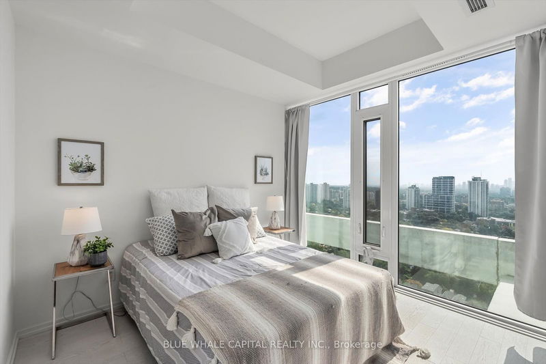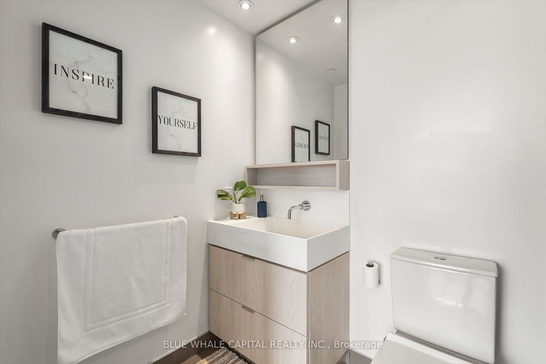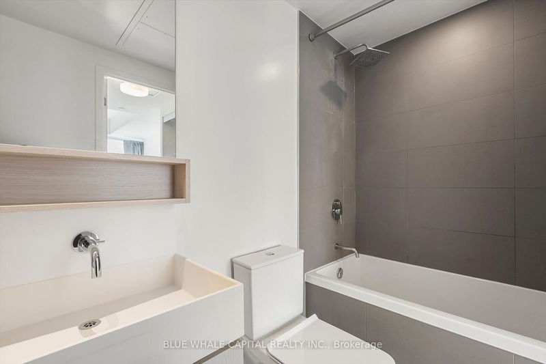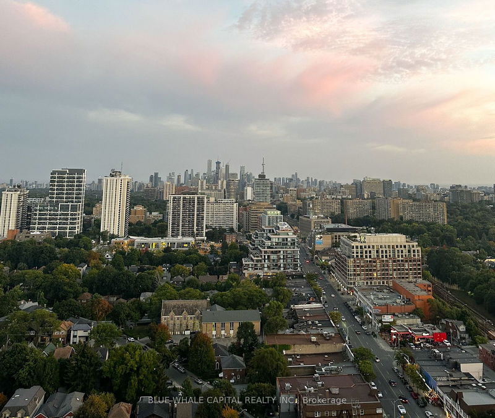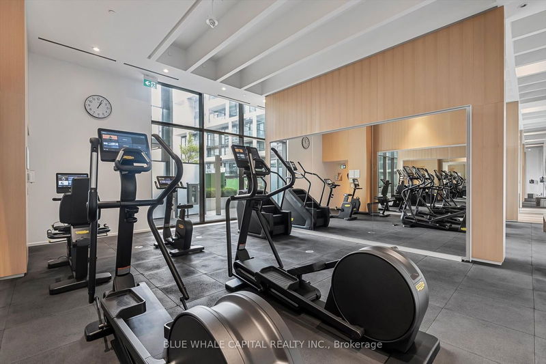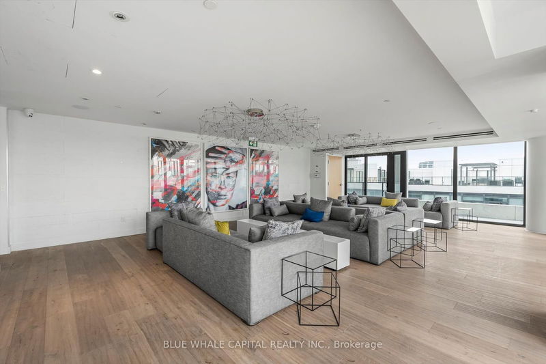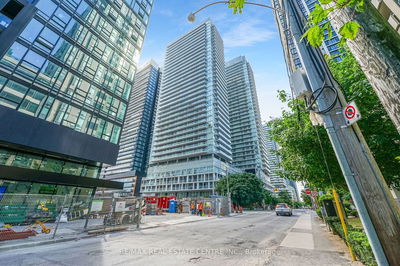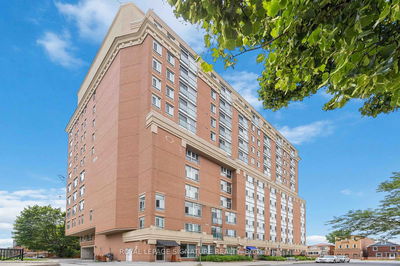Welcome To The Art Shoppe Condos! Experience The Best Layout In The Building With This Functional 1-Bedroom + Den, Featuring 2 Full Bathrooms. Enjoy Lofty 9Ft Ceilings And A Bright, Unobstructed South-Facing View With Stunning Sights Of The Rooftop Infinity Pool And CN Tower. The Spacious Den Can Even Double As A Second Bedroom! High-End Finishes Throughout, Including Engineered Hardwood Floors, Quartz Countertops, A Kitchen Island, An Integrated Appliance Package, Upgraded Backslash, An En-Suite Washer/Dryer, And A Storage Locker. Top-Tier Amenities Include A Fitness Center, Green Courtyard, Private Dining And Wine Tasting Rooms, The City's Longest Infinity Pool, Social Spaces, And A Yoga Studio. Conveniently Located Near Midtown's Finest Offerings Such As Farm Boy, Oretta, TTC, And More!
Property Features
- Date Listed: Sunday, September 22, 2024
- City: Toronto
- Neighborhood: Mount Pleasant West
- Major Intersection: Yonge St & Eglinton Ave
- Full Address: 3103-5 Soudan Avenue, Toronto, M4S 0B1, Ontario, Canada
- Kitchen: B/I Appliances, Centre Island, Modern Kitchen
- Living Room: South View, Open Concept, Combined W/Dining
- Listing Brokerage: Blue Whale Capital Realty Inc. - Disclaimer: The information contained in this listing has not been verified by Blue Whale Capital Realty Inc. and should be verified by the buyer.

