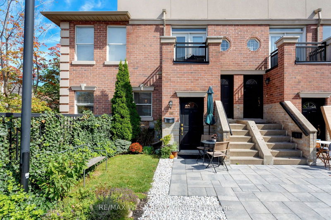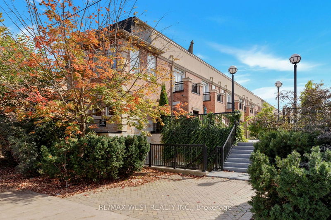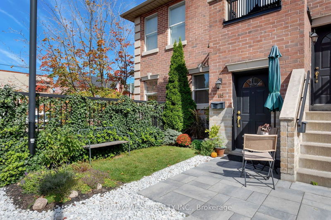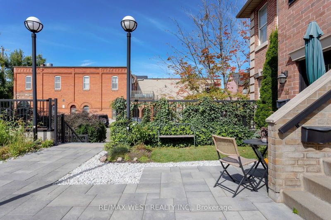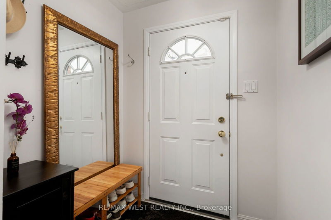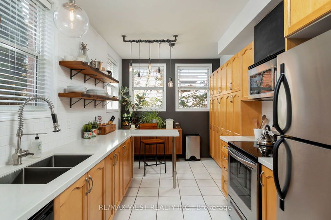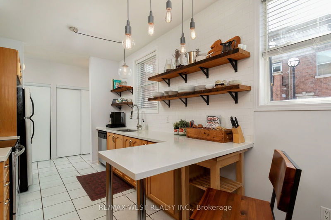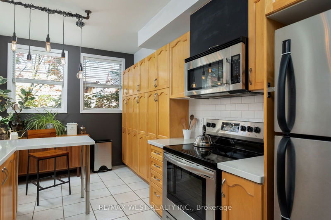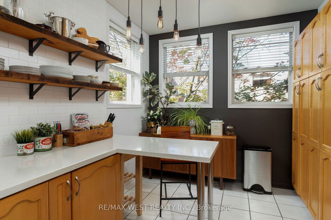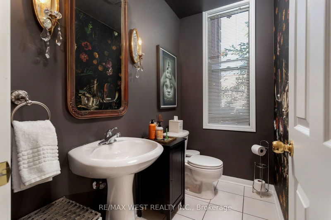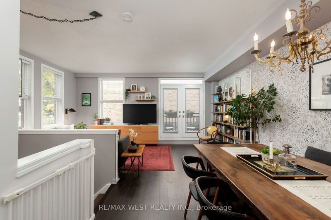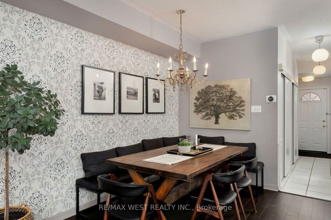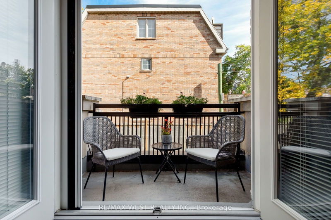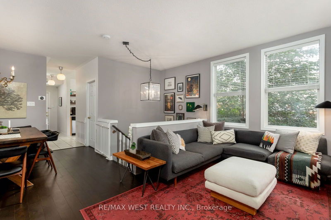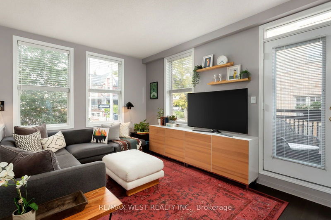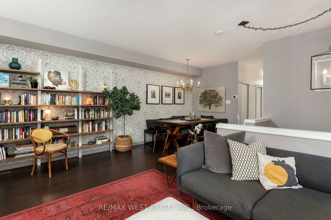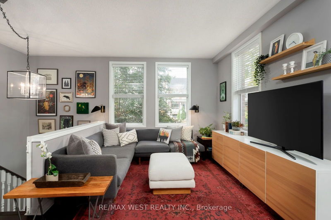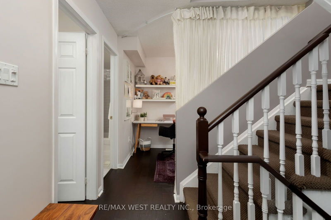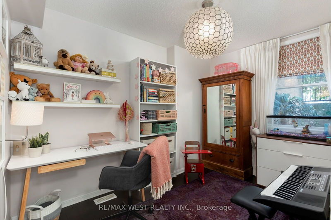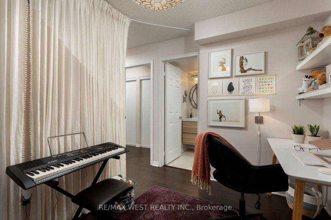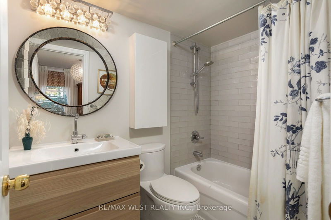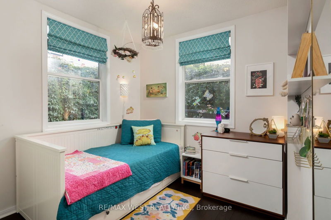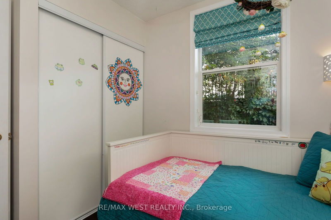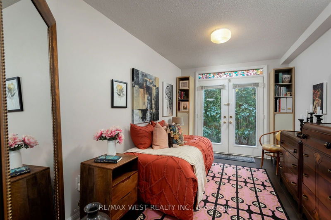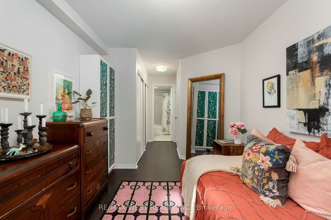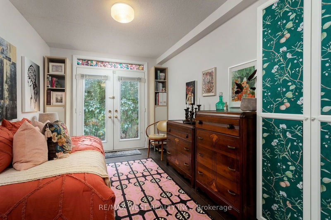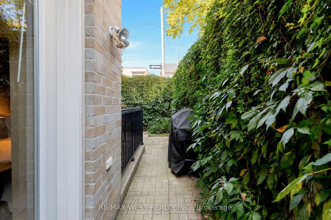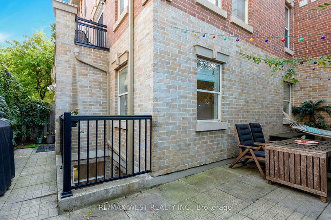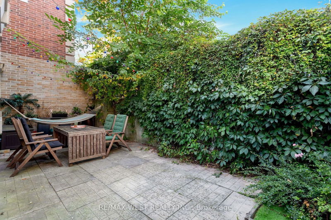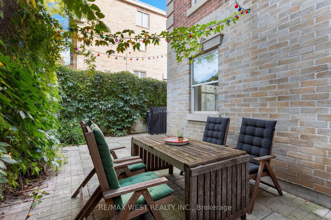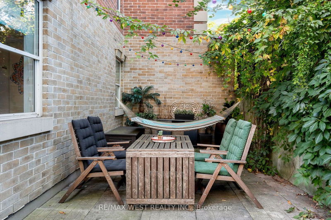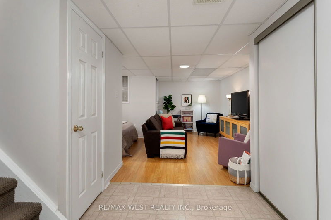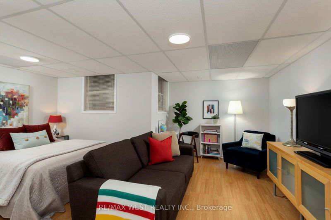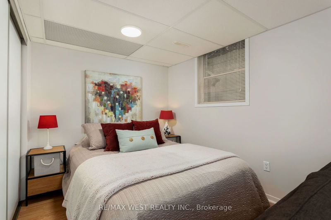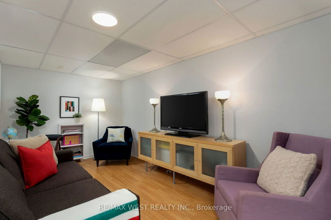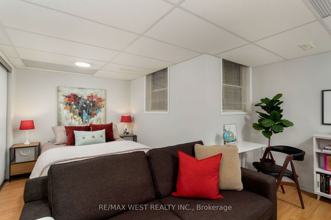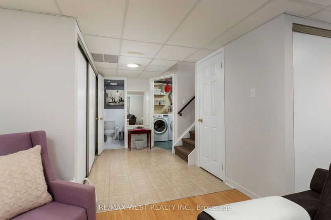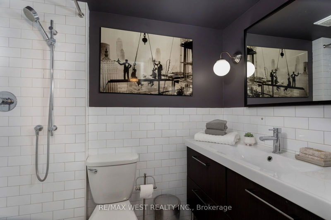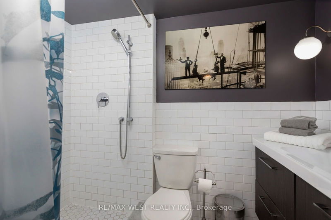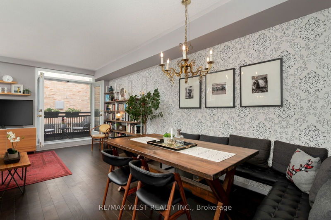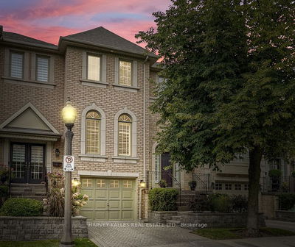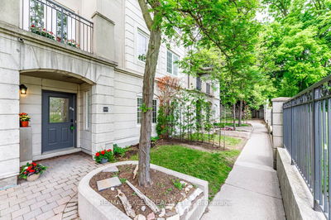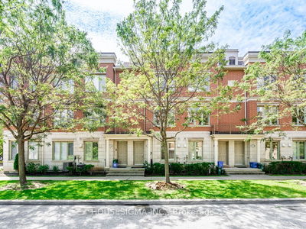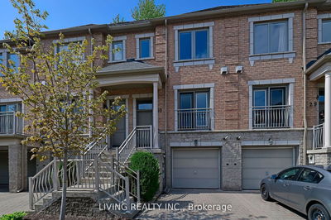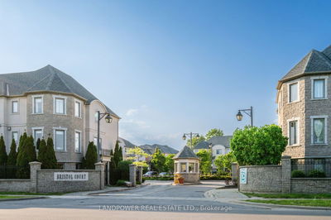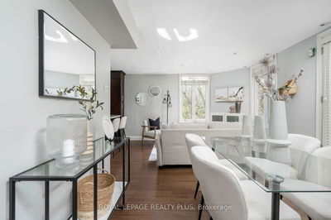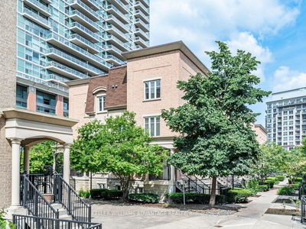Rarely available multi level townhome in the coveted Trinity Bellwoods. Presenting the largest unit in this exclusive complex, nestled in the heart of the highly sought-after and vibrant Trinity Bellwoods neighbourhood. This bright and beautifully appointed corner townhome offers an ideal blend of modern living and urban convenience. The main level features a large eat-in kitchen flooded with natural light and an abundance of storage. Adjacent to the kitchen is a convenient 2-piece powder room. The spacious, open-concept living and dining area is framed by expansive windows, flooding the space with natural light and walks out to a balcony, one of two outdoor spaces. The lower floor boasts two generously sized bedrooms, a versatile office or potential third bedroom, and a stylish 3-piece bathroom. Multiple closets fill both lower levels. Step out to exceptional outdoor living with an enclosed private terrace. The next level houses a large living space, currently being used as the primary bedroom and office, complete with ample storage and a private ensuite 4-piece bathroom. This unit also includes an underground parking spot and storage locker. The boutique complex provides a vibrant sense of community. Steps to all that Trinity Bellwoods has to offer- parks and recreation, and some of the best restaurants in the city! This townhouse has it all.
Property Features
- Date Listed: Tuesday, October 01, 2024
- Virtual Tour: View Virtual Tour for 115-51 Halton Street
- City: Toronto
- Neighborhood: Trinity-Bellwoods
- Full Address: 115-51 Halton Street, Toronto, M6J 1R5, Ontario, Canada
- Kitchen: Eat-In Kitchen, Window, Stainless Steel Appl
- Living Room: Hardwood Floor, Window, W/O To Balcony
- Listing Brokerage: Re/Max West Realty Inc. - Disclaimer: The information contained in this listing has not been verified by Re/Max West Realty Inc. and should be verified by the buyer.

