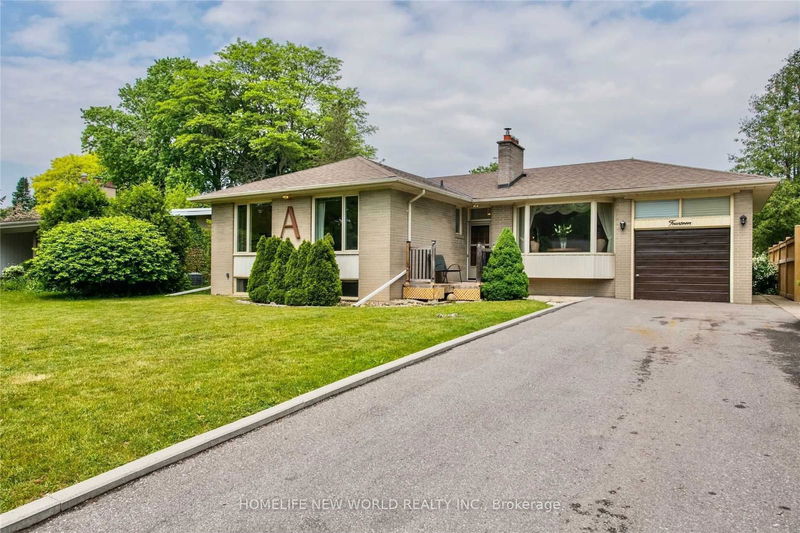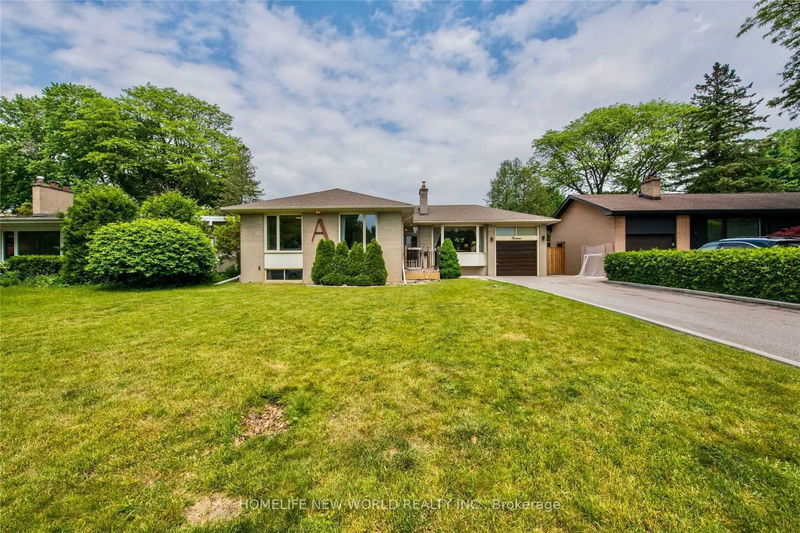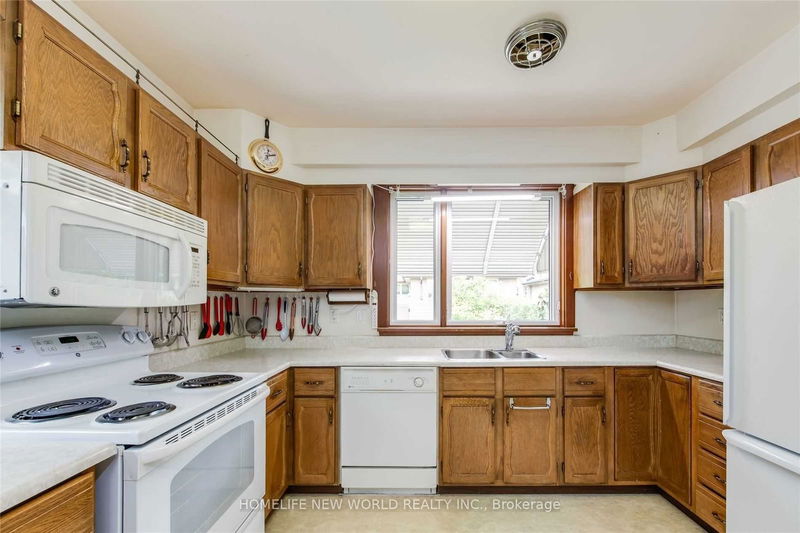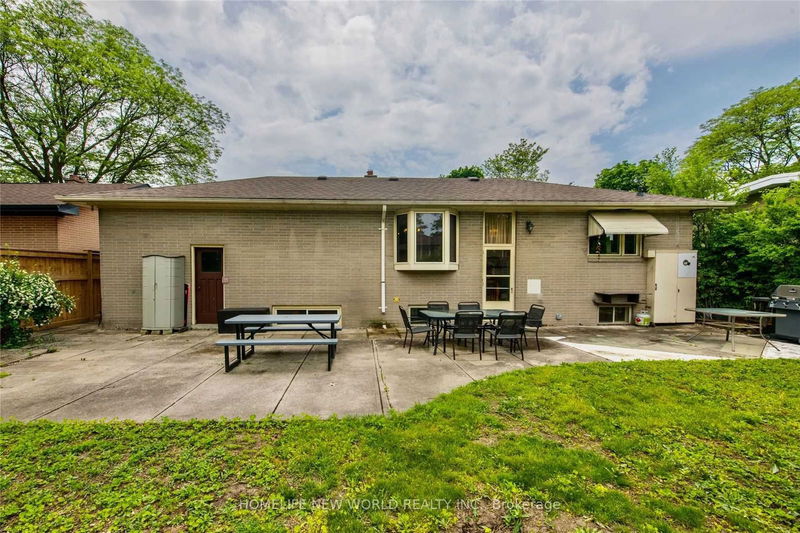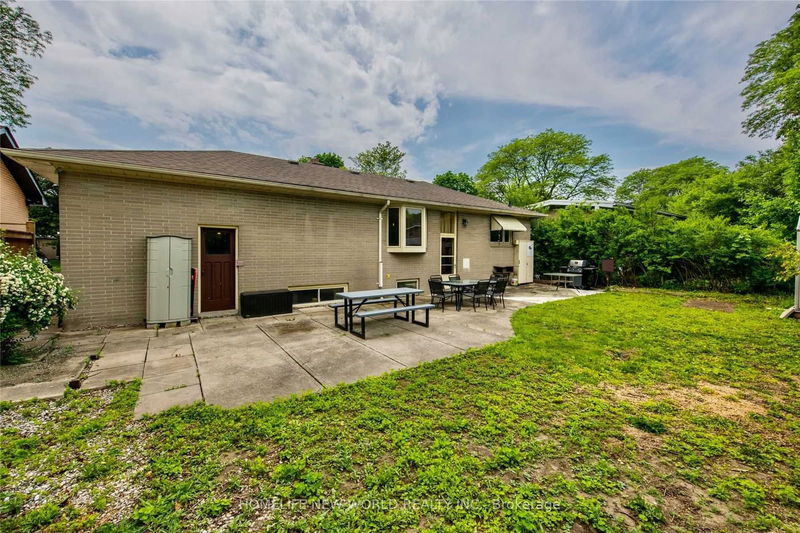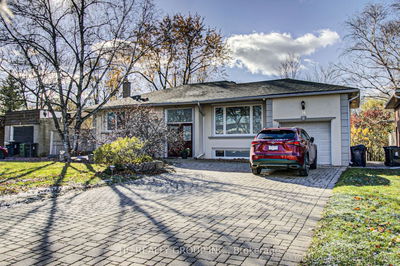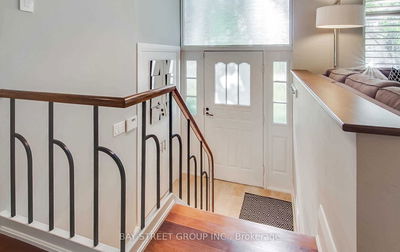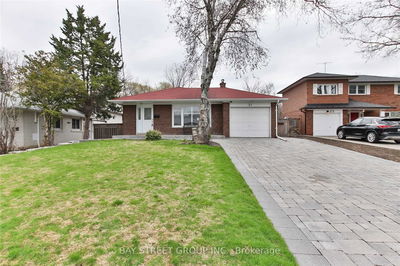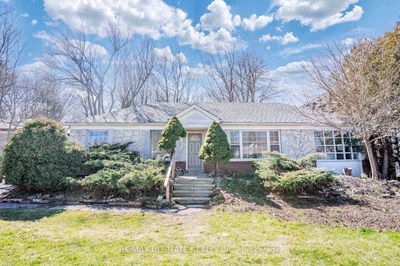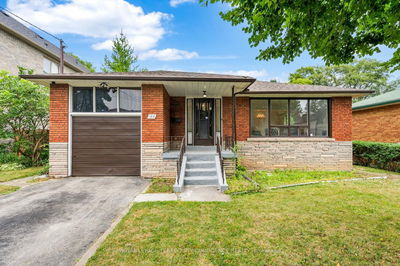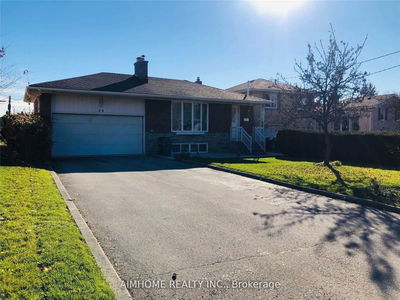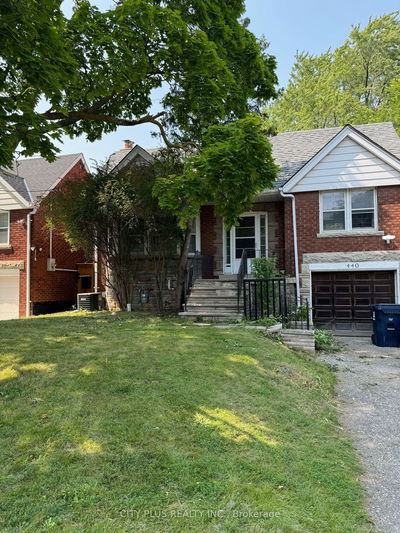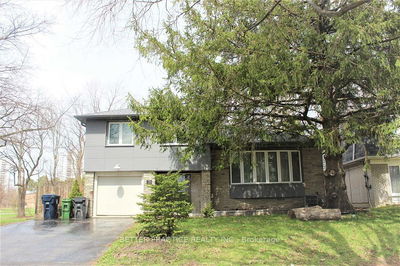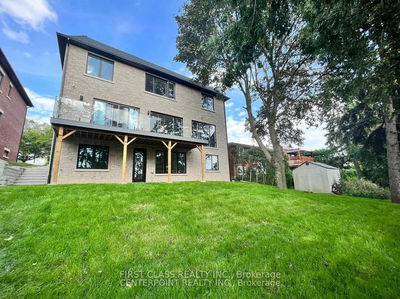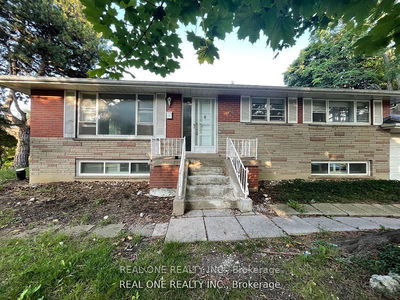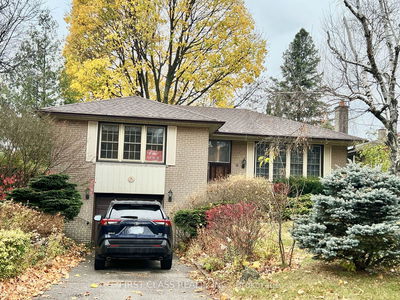This Executive Bungalow With Attached Garage Is Situated On A 60Ft Lot In The Prestigious DonaldaNeighbourhood. Featuring An Open Concept Living / Dining Area, Large Kitchen, 3 Bedrooms On TheMain Floor + 2 Additional Bedrooms In The Basement, 2 Bathrooms, Recreation Room And Office Area InThe Basement Plus Large Laundry Room And Workshop With Plenty Of Storage.
Property Features
- Date Listed: Thursday, October 03, 2024
- City: Toronto
- Neighborhood: Parkwoods-Donalda
- Major Intersection: Don Mills & York Mills
- Full Address: 14 Lacewood Crescent, Toronto, M3A 2Z4, Ontario, Canada
- Living Room: Hardwood Floor, Fireplace, Bay Window
- Kitchen: Linoleum, O/Looks Backyard
- Listing Brokerage: Homelife New World Realty Inc. - Disclaimer: The information contained in this listing has not been verified by Homelife New World Realty Inc. and should be verified by the buyer.

