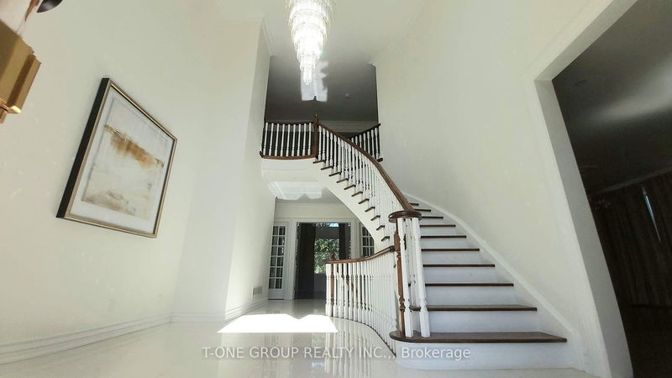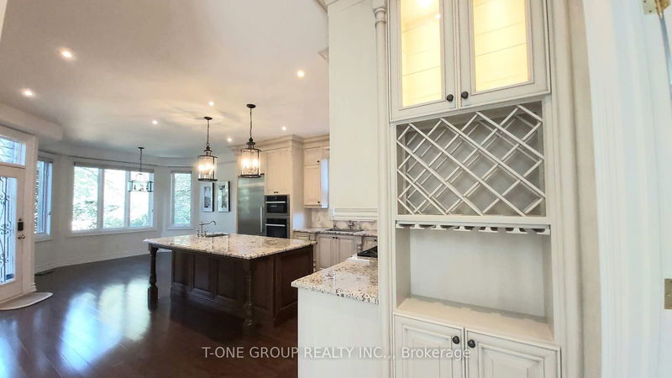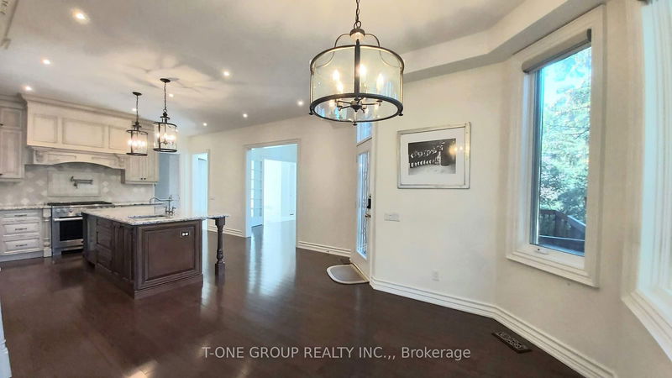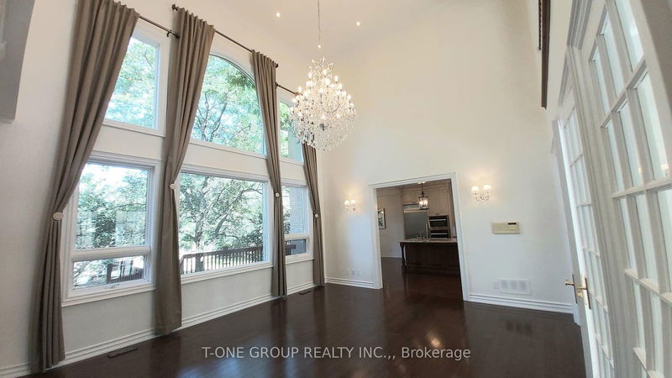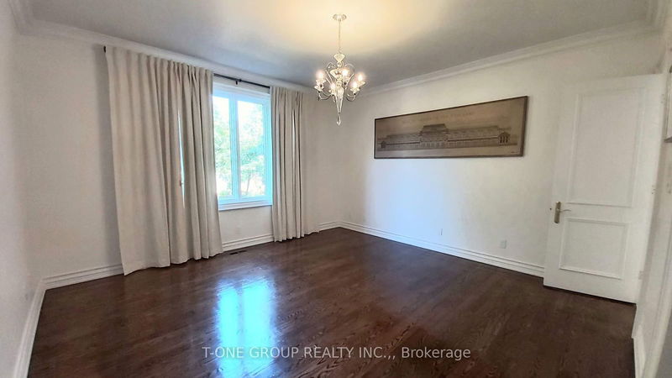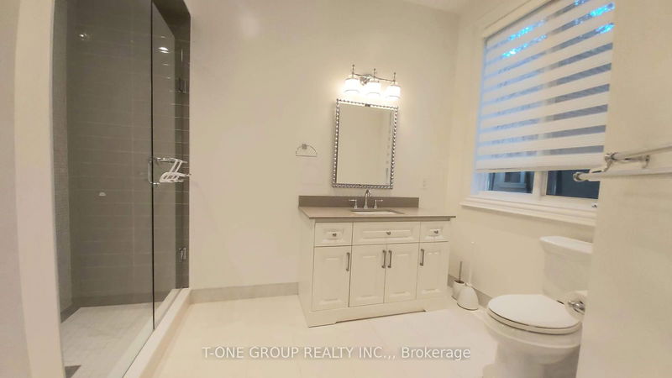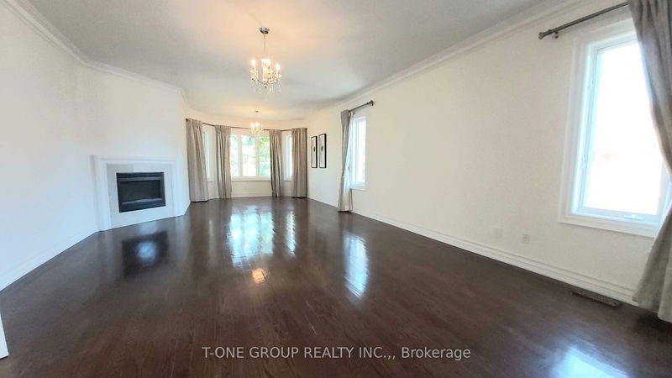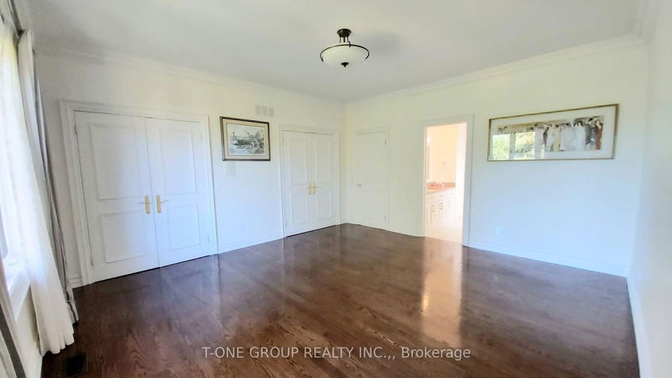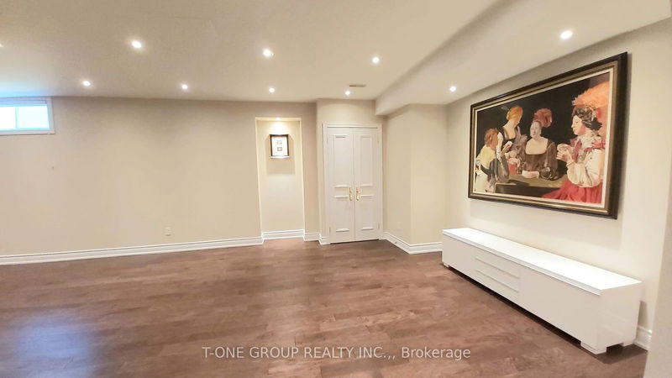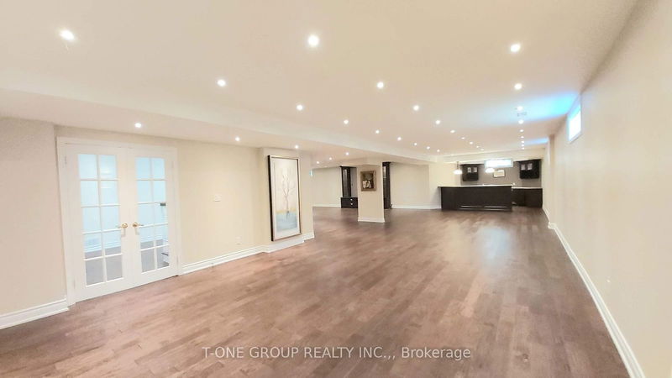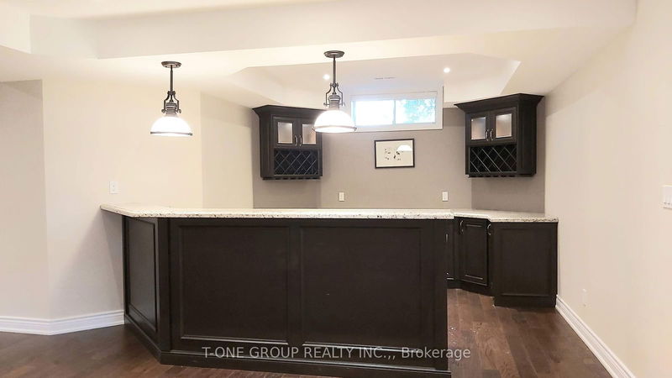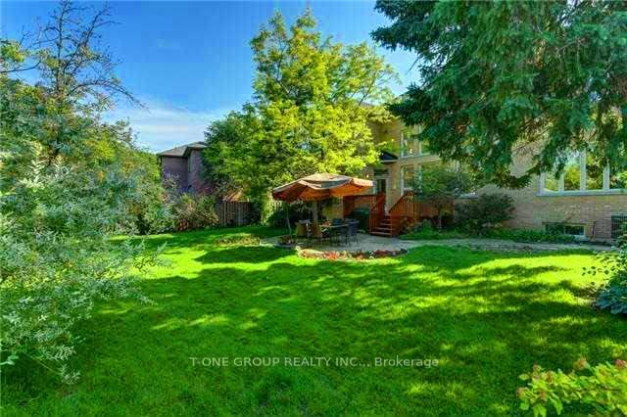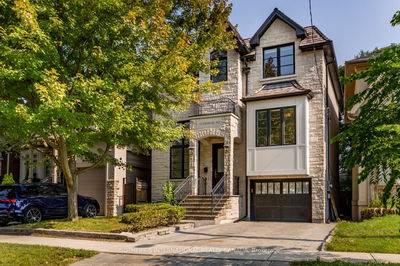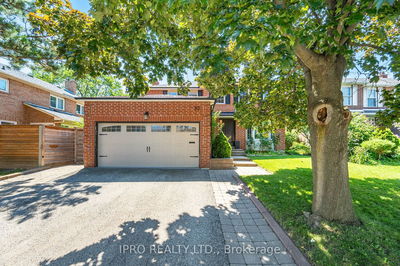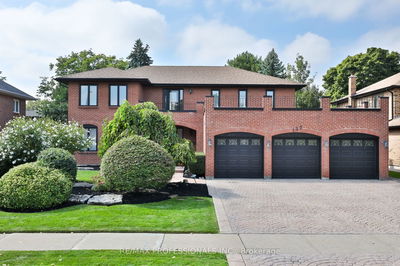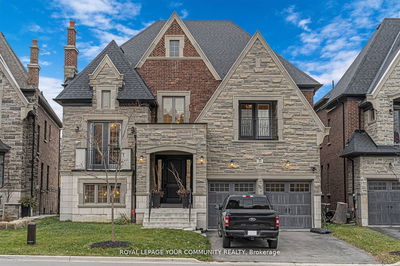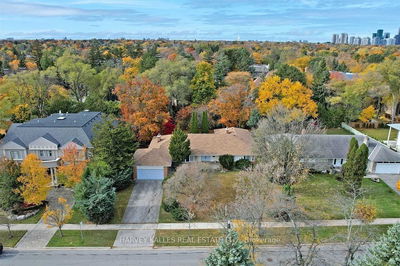Live In One Of The Most Prestigious Areas In Toronto, Adjacent To Edward Garden And The Bridle Path, Rarely Offered Spectacular Unparalleled Craftsmanship & Top Quality Finishes Thru-Out This 2-Storey Executive Home. High Ceilings Foyer Grant Entrance. Gleaming Hardwood Flrs Thro-Out Living Rm Bright Family Rm Kitchen Breakfast Areas Overlooks Garden. Gorgeous Chef's Kitchen With S/S Appliances. 4Ensuite Bedrooms W/walk in closets. Lrg Windws.Spacious Prim Bdrm W/Lrg Dressing Rm/Private Office.
Property Features
- Date Listed: Saturday, October 12, 2024
- City: Toronto
- Neighborhood: Banbury-Don Mills
- Major Intersection: Lawrence/West of Leslie
- Living Room: Marble Fireplace, Combined W/Dining, Moulded Ceiling
- Family Room: Gas Fireplace, O/Looks Backyard, Large Window
- Kitchen: Centre Island, B/I Appliances, Halogen Lighting
- Listing Brokerage: T-One Group Realty Inc., - Disclaimer: The information contained in this listing has not been verified by T-One Group Realty Inc., and should be verified by the buyer.



