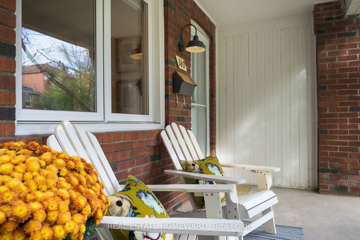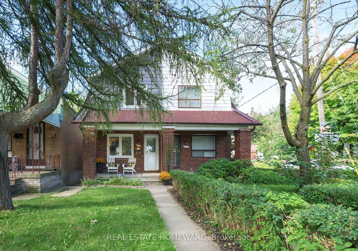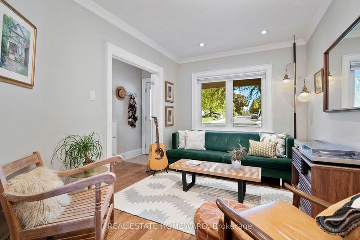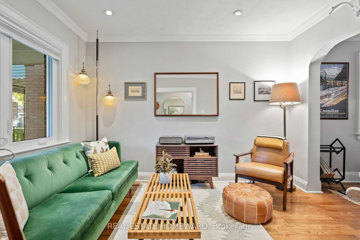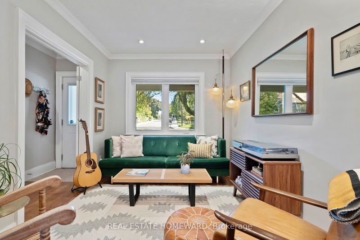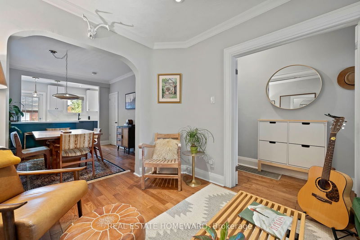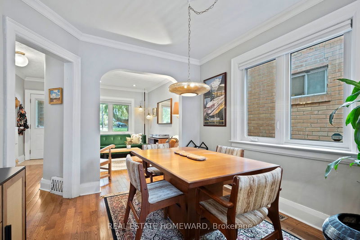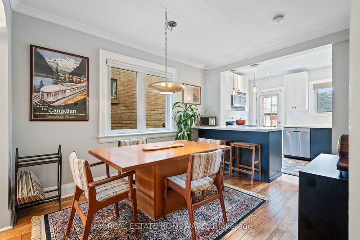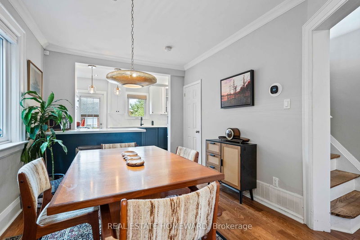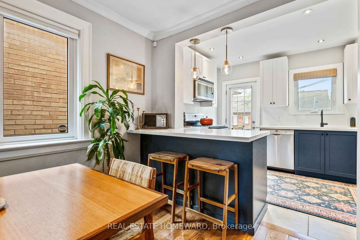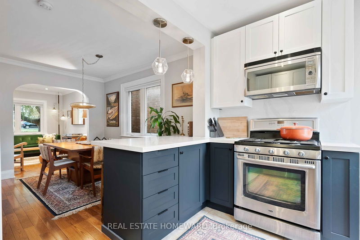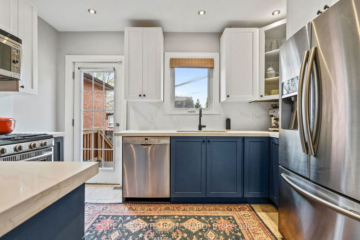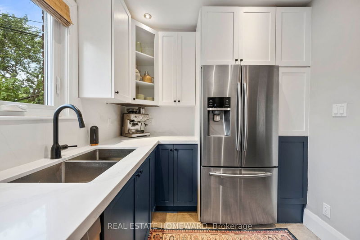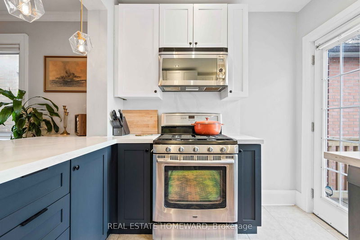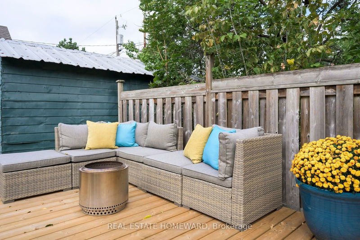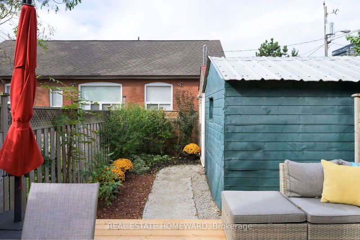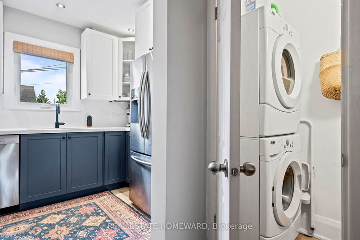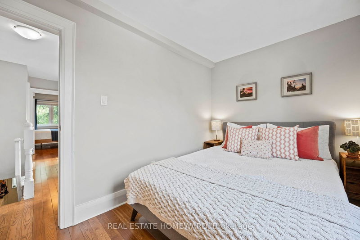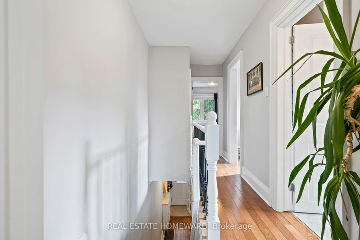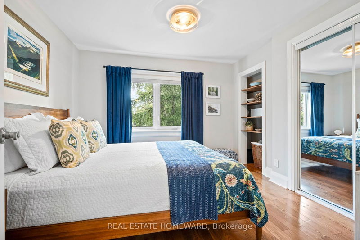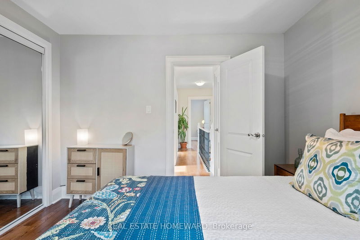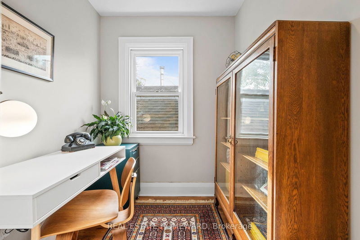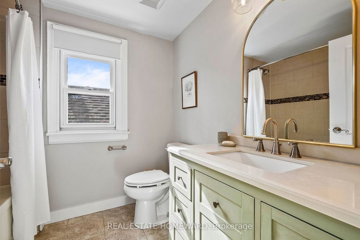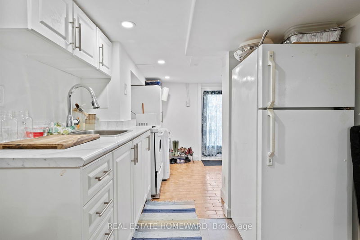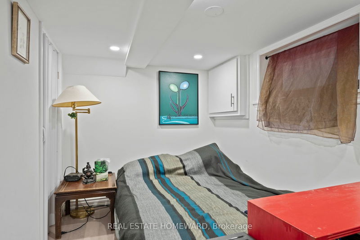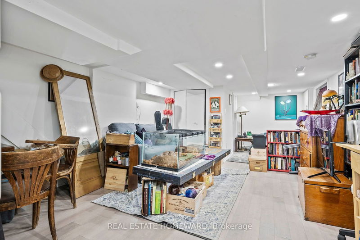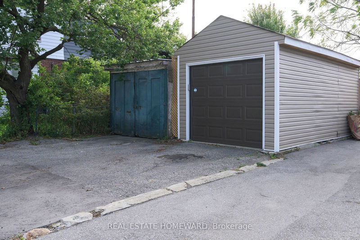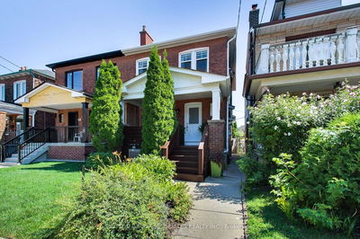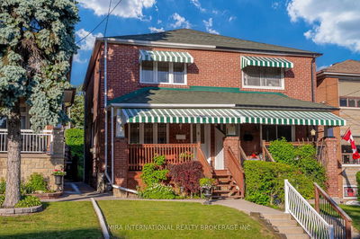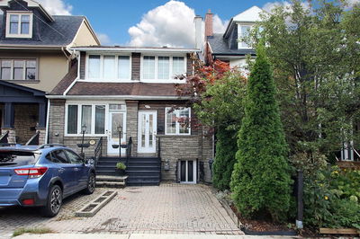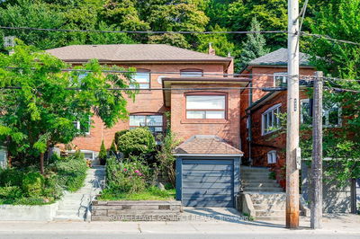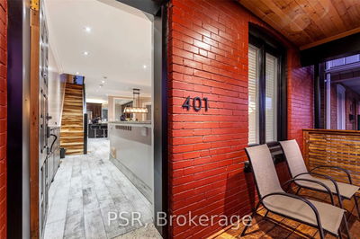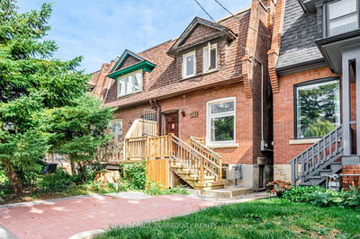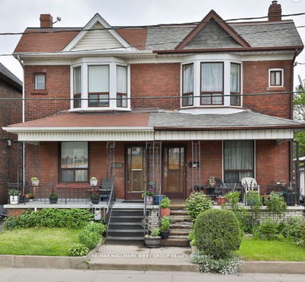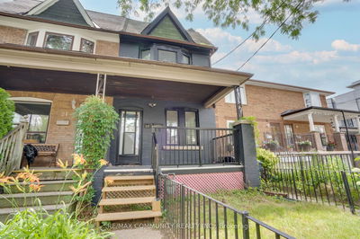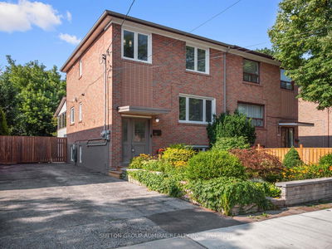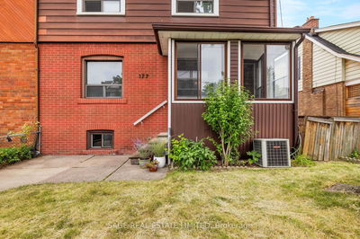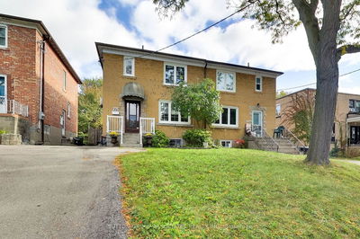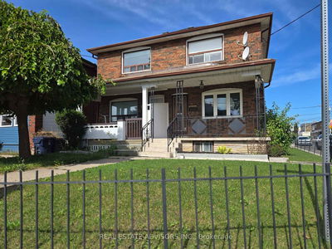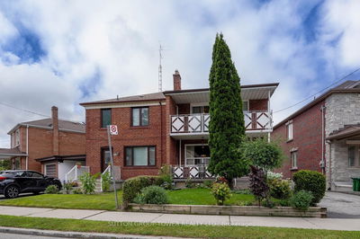All aglow on Alameda! Located in the super-connected, vibrant Oakwood Village, this captivating home abounds with cozy comfort and contemporary practicality. Greeting you beneath the tree canopy is a classic front porch for gazing out on the neighbourhood scene. Entering inside, the front hallway features French doors that separate it from the intimate living room. The adjacent dining room offers a nostalgic warmth, and is open to the bright and updated kitchen with quartz counters, breakfast bar, gas range and a walk-out to the impressive yard. Fully-fenced and featuring an enormous two-tiered deck, a sun-filled garden, and detached garage, the backyard is superbly equipped for social gatherings, Zen moments, and even growing some veggies. Completing the main floor is a convenient laundry room that can double as a pantry or hall closet. Upstairs there is a spacious 4-piece bath, two bright and generous bedrooms, and a bonus room perfect for a home office or nursery. The lower level is fully outfitted with a separate entrance, its own kitchen, bathroom, laundry and enough space for a living room plus bedroom nook. Known for extensive neighbourhood amenities, community feel, sports & rec, and connectedness to the rest of the city, this prime Eglinton West location is ideal for those seeking an active community with all the urban conveniences. Cedarvale Park with its scenic rec trails, skating, tennis and sports fields is a mere 7-minute walk, while the Eglinton W subway is 8min, and the Oakwood LRT stop is only 6 minutes. Line 2 commuters will appreciate the brief stroll to the 63 bus that dashes to Ossington Station. And, at only 500m from Allen Rd, drivers can be on the 401 in a mere 5 minutes. When staying close to home, you'll enjoy morning java at Hunter Coffee, evening jaunts to Jerusalem Restaurant, tasty snacks at Randy's Patties, and some of the best independent deli and grocery shopping at Nortown.
Property Features
- Date Listed: Wednesday, October 16, 2024
- Virtual Tour: View Virtual Tour for 140 Alameda Avenue
- City: Toronto
- Neighborhood: Oakwood Village
- Major Intersection: Eglinton and Winona
- Living Room: Hardwood Floor, Pot Lights
- Kitchen: Ceramic Floor, W/O To Yard
- Kitchen: W/O To Yard
- Living Room: Combined W/Br
- Listing Brokerage: Real Estate Homeward - Disclaimer: The information contained in this listing has not been verified by Real Estate Homeward and should be verified by the buyer.

