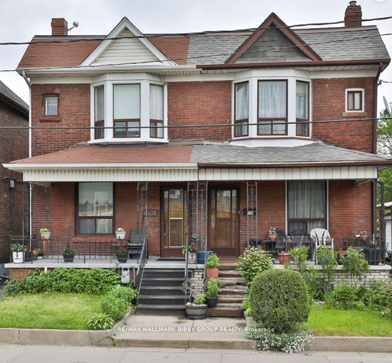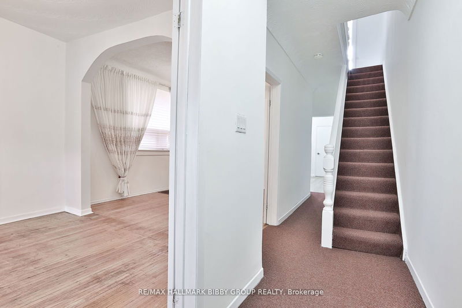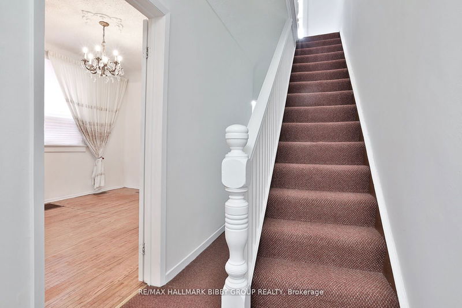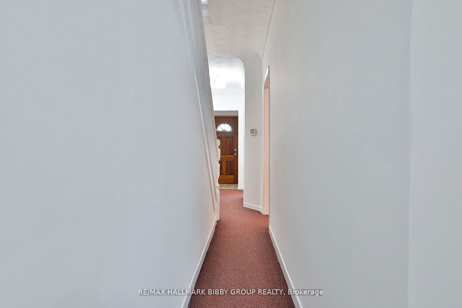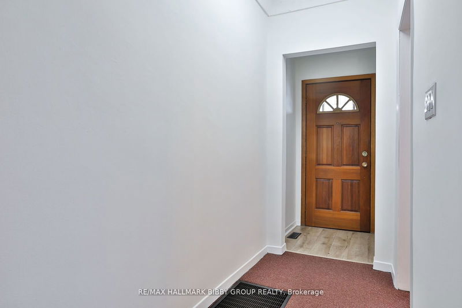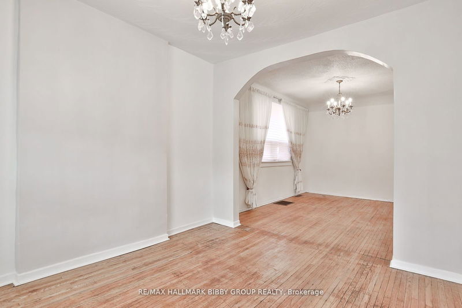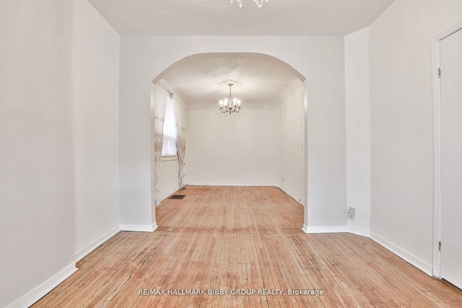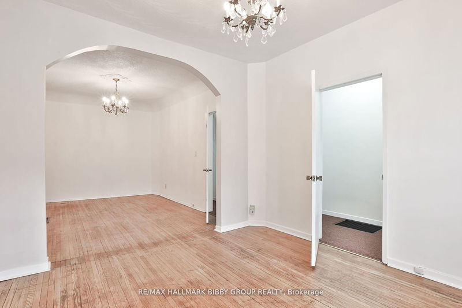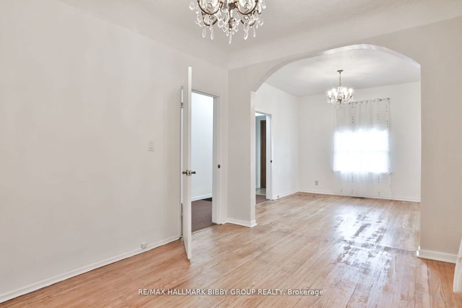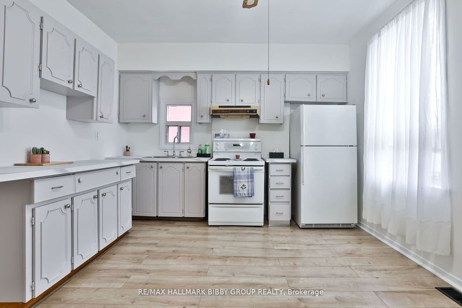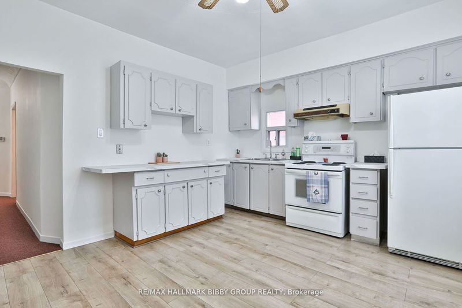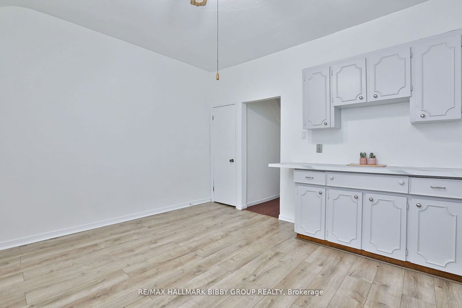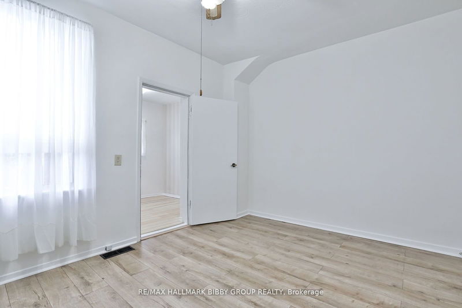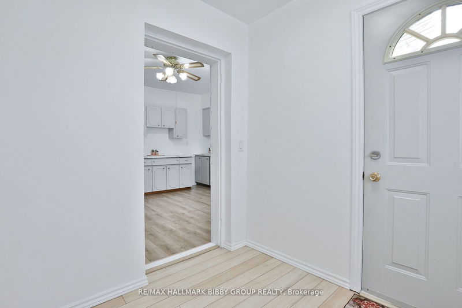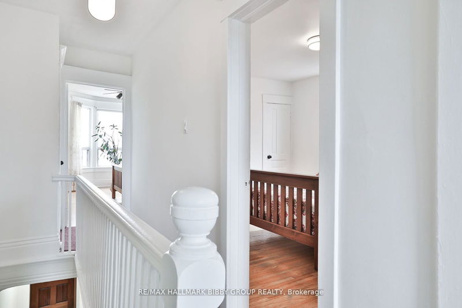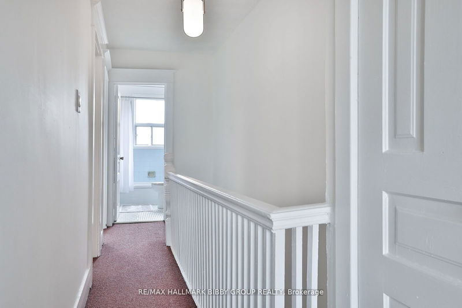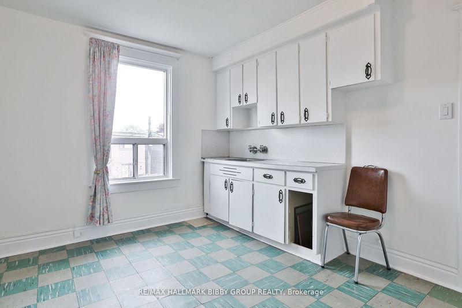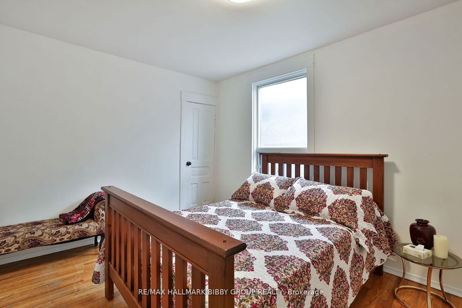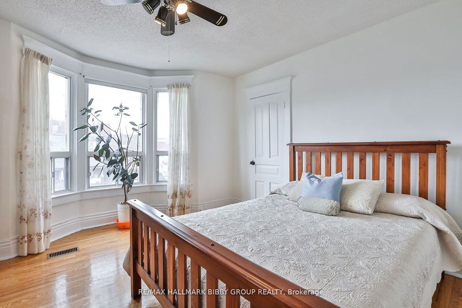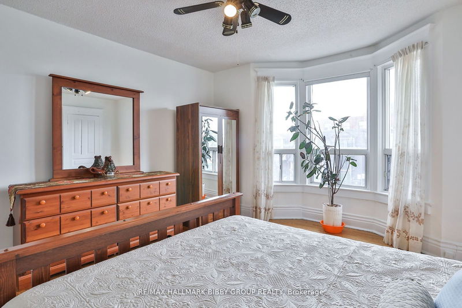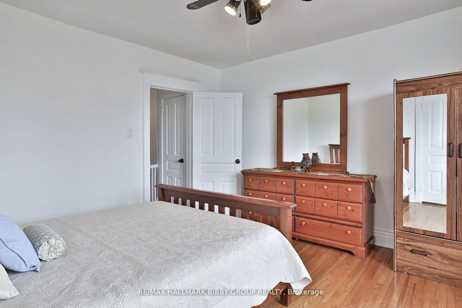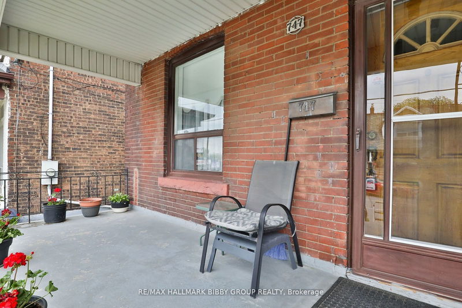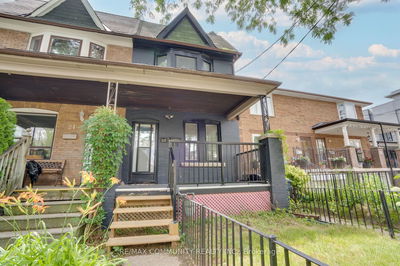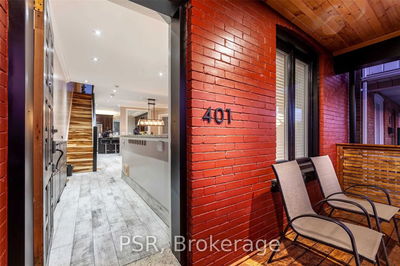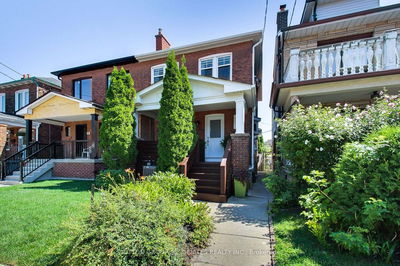Immerse yourself in this prime Bloordale Village red brick home and all of the possibilities that this location has to offer. From the beautiful hardwood floors, high ceilings, spacious interior and amazing natural light, this house is a place you can call home. The main floor includes a spacious living & dining room, separated kitchen with sunroom and walkout to the sun-filled yard. The upper level features an expansive primary bedroom with ample storage and two additional spacious bedrooms or possible conversion into a second kitchen. The lower level has an unfinished dry basement with a separate entrance to the backyard and easy access to the cantina. The backyard is your own green oasis ready for gardening and barbeque season
Property Features
- Date Listed: Friday, August 30, 2024
- City: Toronto
- Neighborhood: Dovercourt-Wallace Emerson-Junction
- Major Intersection: Bloor and Lansdowne
- Full Address: 747 Lansdowne Avenue, Toronto, M6H 3Y9, Ontario, Canada
- Living Room: Combined W/Dining, Hardwood Floor
- Kitchen: Family Size Kitchen, W/O To Sunroom
- Listing Brokerage: Re/Max Hallmark Bibby Group Realty - Disclaimer: The information contained in this listing has not been verified by Re/Max Hallmark Bibby Group Realty and should be verified by the buyer.

