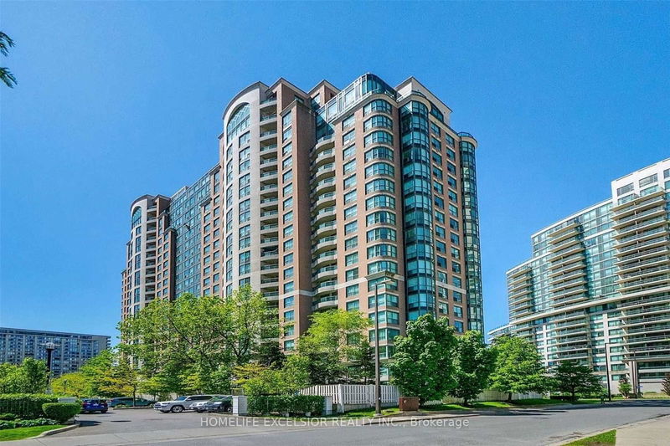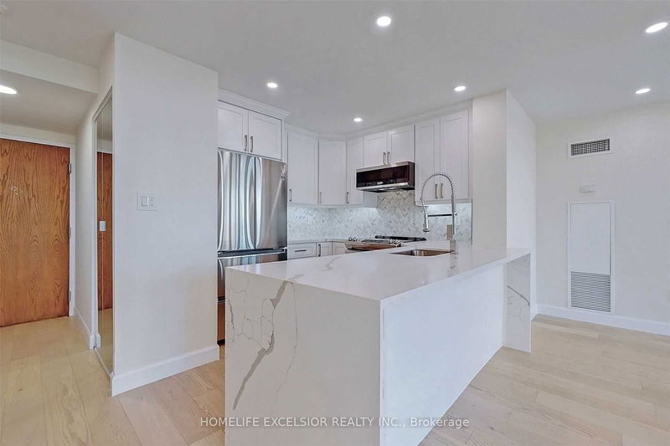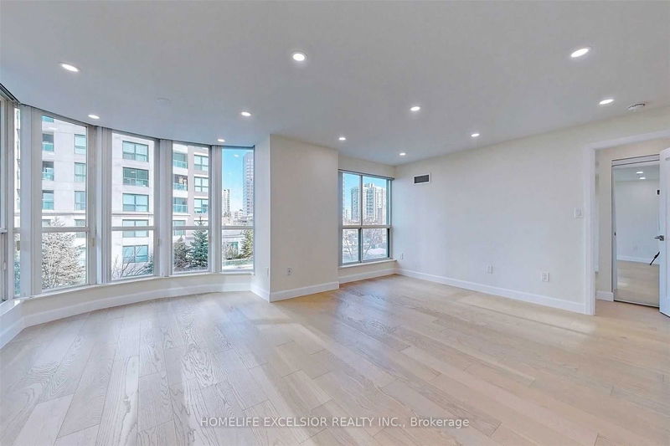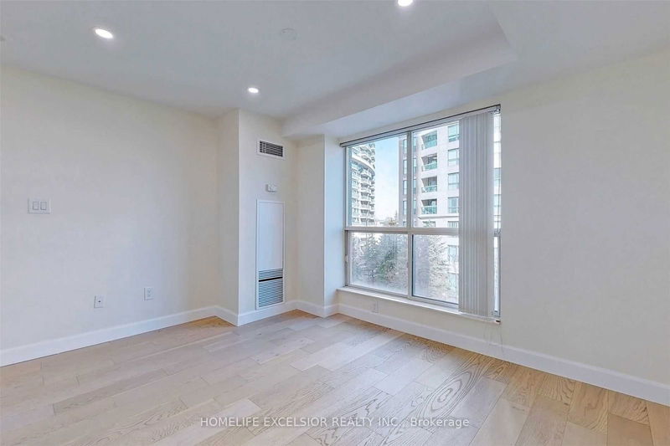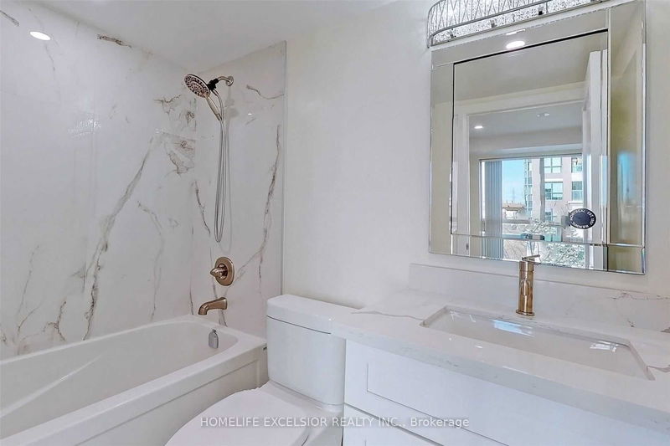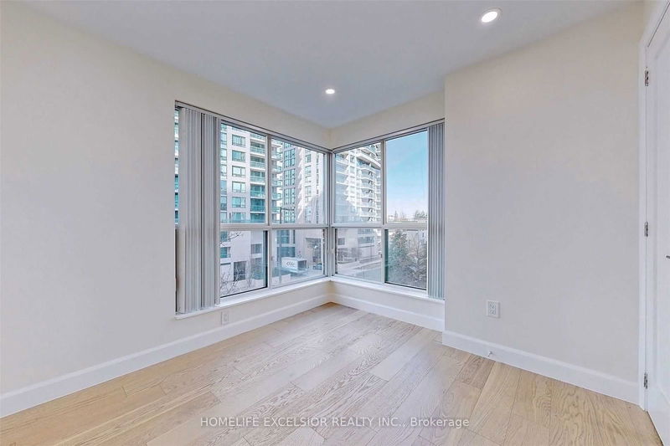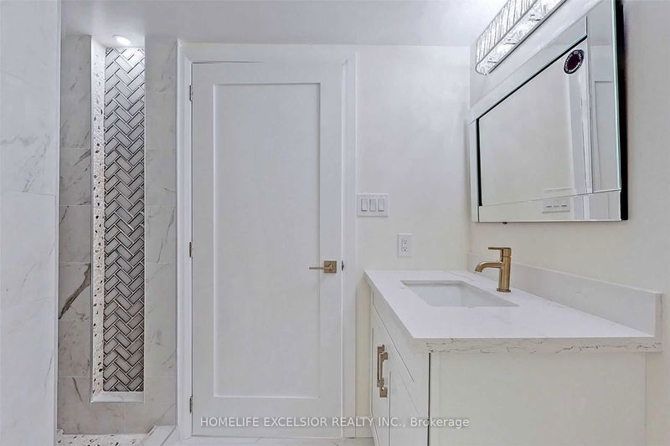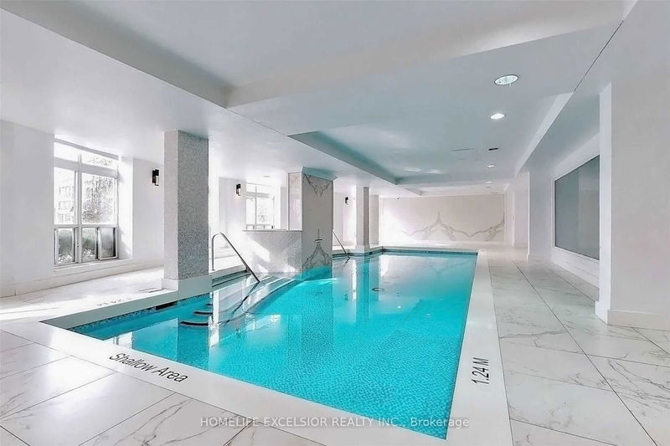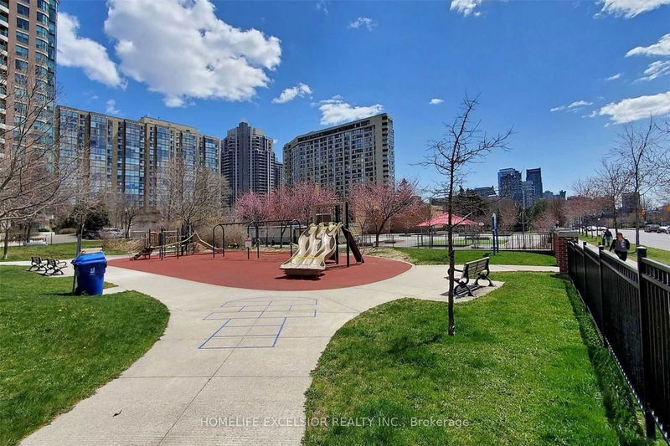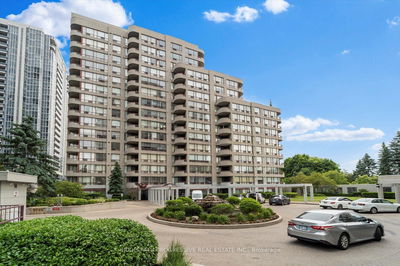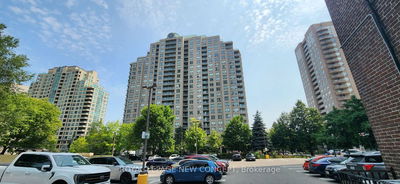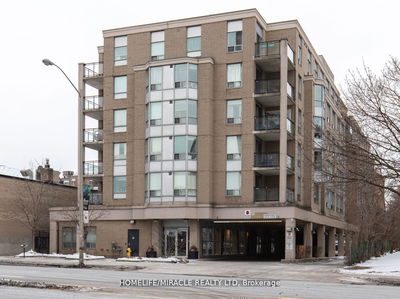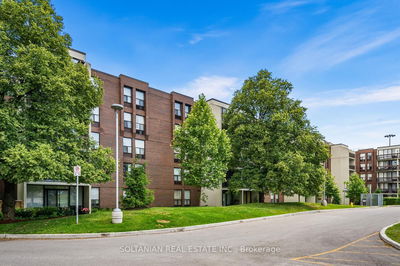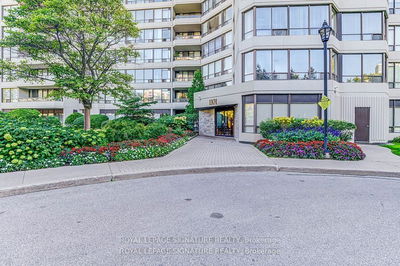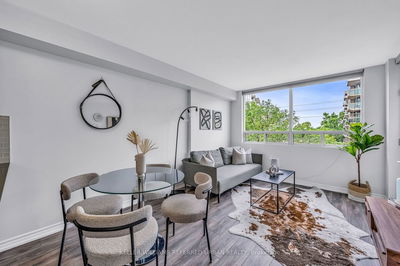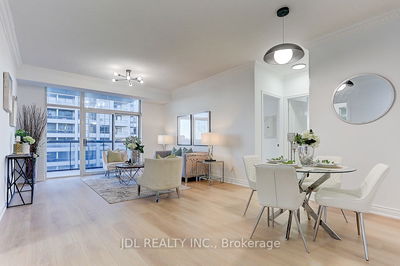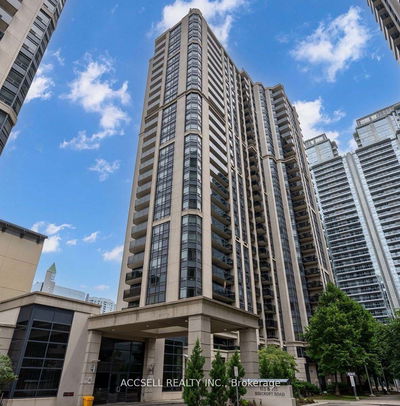** Location Location** Off Of Yonge & Finch. Low Traffic & Quiet Street. Low Maintenance Fees Include Hydro Water & Heating A/C. Very Popular and Demand Split 2 BRM Layout W/2 Baths. Bright Unit Oversized Windows. 2022 Full Renovation Includes New Wood Kitchen, Quartz Counters w/Waterfall & Breakfast Seating, Designer Baths, Engineered Modern Floors, Dropped Flat Ceilings w/ LED Pot Lights, New Solid Wood Doors Baseboard & Trims, New Plumbing. Shopping, Schools, and Parks Are All Nearby.
Property Features
- Date Listed: Sunday, October 20, 2024
- City: Toronto
- Neighborhood: Willowdale West
- Full Address: 512-23 Lorraine Drive, Toronto, M2N 6Z6, Ontario, Canada
- Living Room: Combined W/Dining, Hardwood Floor, Pot Lights
- Listing Brokerage: Homelife Excelsior Realty Inc. - Disclaimer: The information contained in this listing has not been verified by Homelife Excelsior Realty Inc. and should be verified by the buyer.

