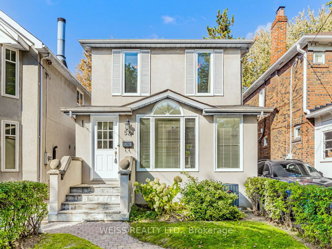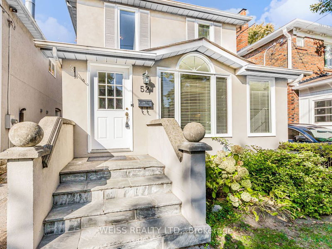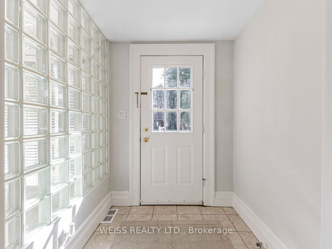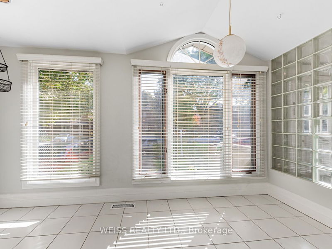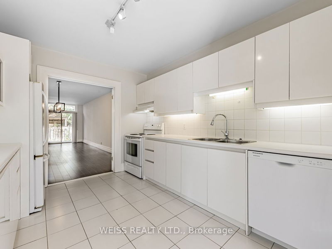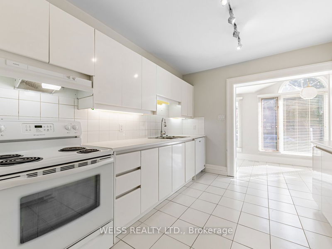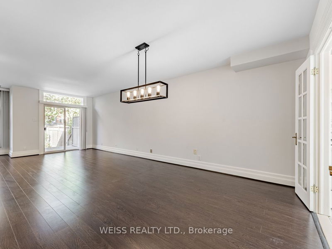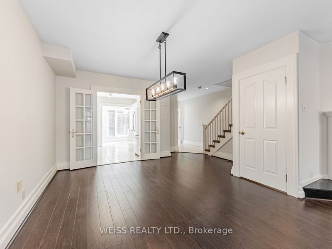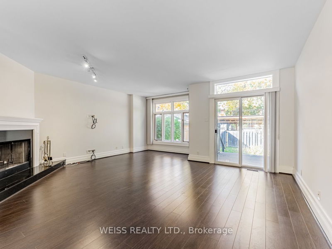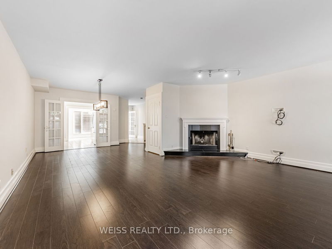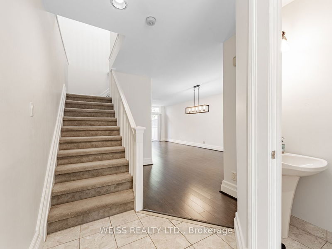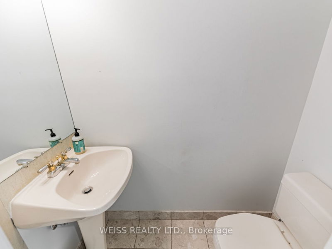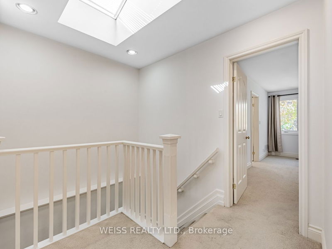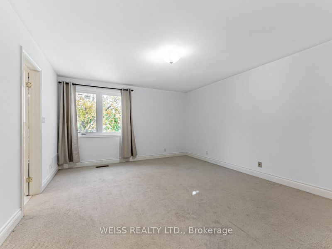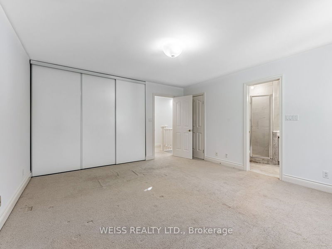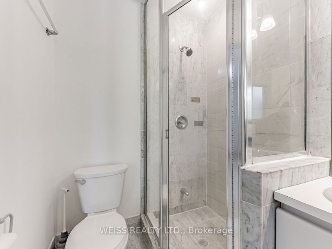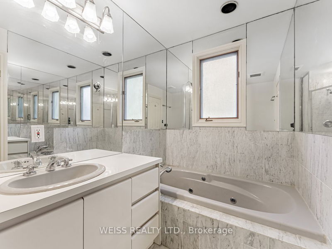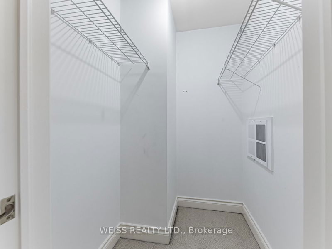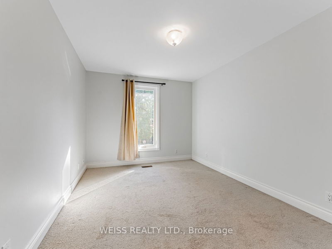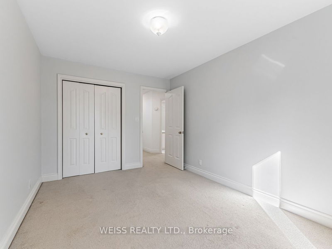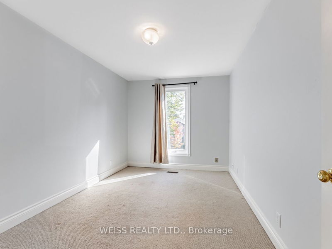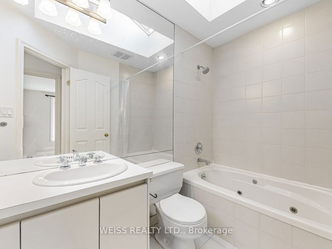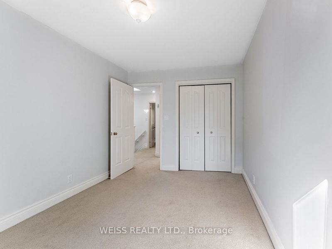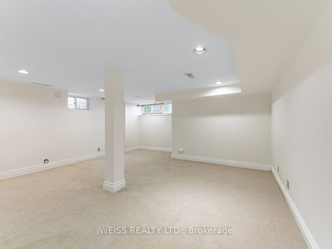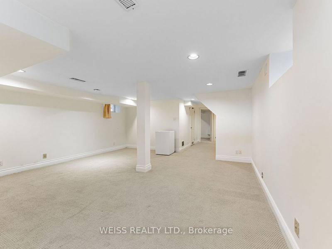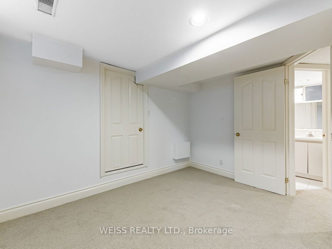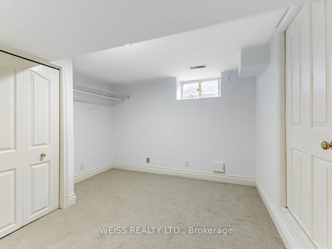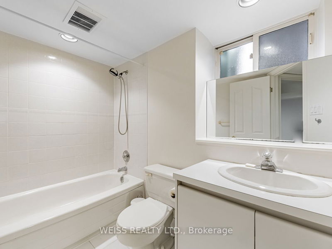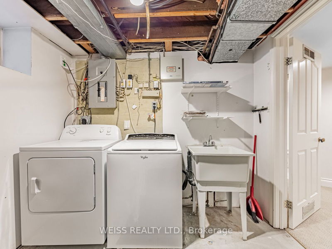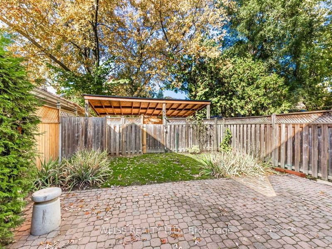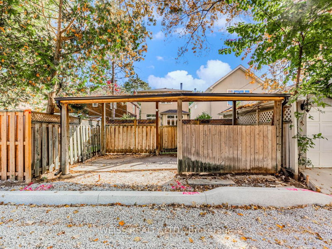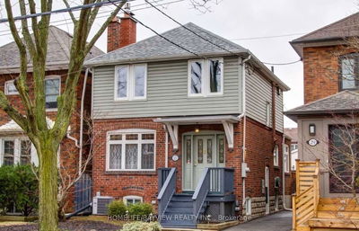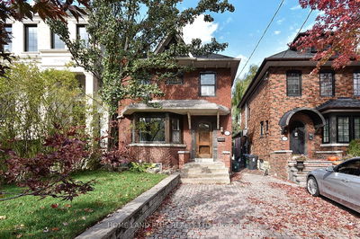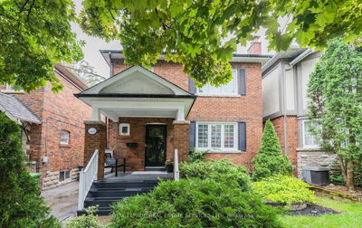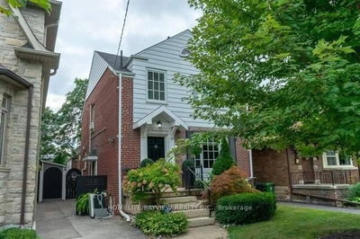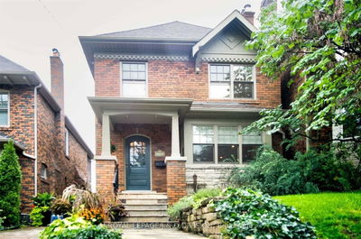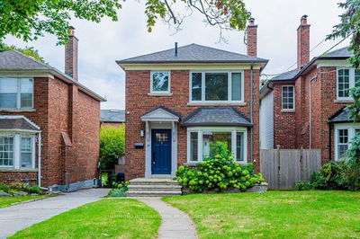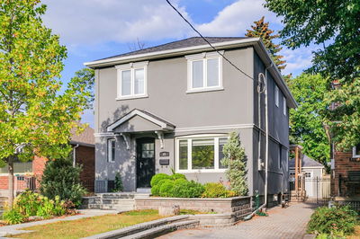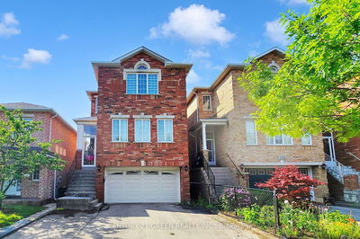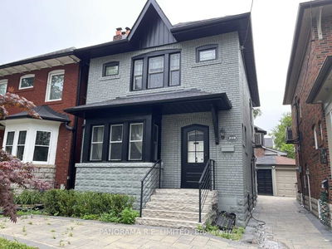Welcome to 52 Douglas Ave. Conveniently Located Walking Distance To Yonge/Lawrence On A Quiet And Family-Friendly Neighbourhood Street. This 3+1 Bedroom, 4 Bathroom Home Features A Lovely and Inviting Main Floor Open-Concept Living Room And Dining Room With Fireplace And Walk-Out To A Private, Fenced-In Backyard With Deck. There Is An Eat-In Kitchen That Allows Plenty of Sunlight To Fill The Room With Ample Countertop Space For Cooking & Entertaining. There is a Main Floor Powder Room Right Beside A Front Hall Closet For Ease Of Use. The Primary Bedroom Is Located At The Back Of The Home Featuring A 4-PC Ensuite With Large Tub, Walk-In Closet And Additional Floor To Ceiling Closet. The Two Additional Bedrooms On The Second Floor Are of Excellent Size, Both With Good Size Closets. The Basement Offers An Open-Concept Family Room, Another Bedroom & 4-PC Bathroom. There Is Plenty Of Storage Throughout This Beautiful Home So Don't Miss Out! Available For Immediate Possession. Tenant Pays All Utilities. Tenant Responsible for All Utility Set-Up & Landscaping/Gardening & Snow Removal.
Property Features
- Date Listed: Monday, October 21, 2024
- Virtual Tour: View Virtual Tour for 52 Douglas Avenue
- City: Toronto
- Neighborhood: Bedford Park-Nortown
- Major Intersection: Lawrence & Yonge
- Full Address: 52 Douglas Avenue, Toronto, M5M 1G5, Ontario, Canada
- Kitchen: Eat-In Kitchen, Tile Floor, Large Window
- Living Room: Combined W/Dining, Laminate, Fireplace
- Family Room: Window, Open Concept, Broadloom
- Listing Brokerage: Weiss Realty Ltd. - Disclaimer: The information contained in this listing has not been verified by Weiss Realty Ltd. and should be verified by the buyer.

