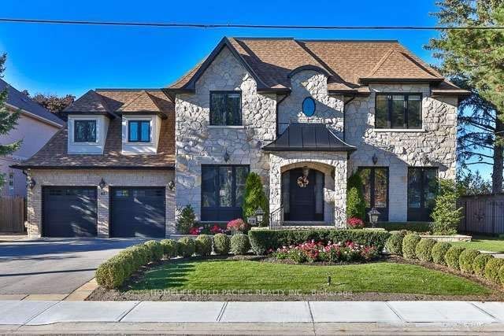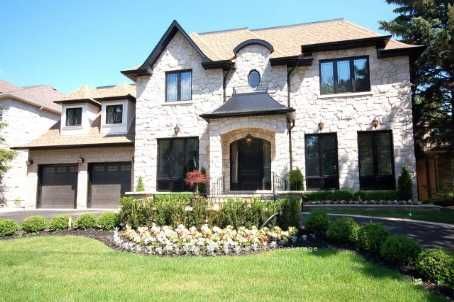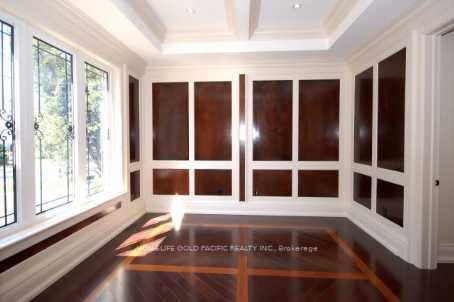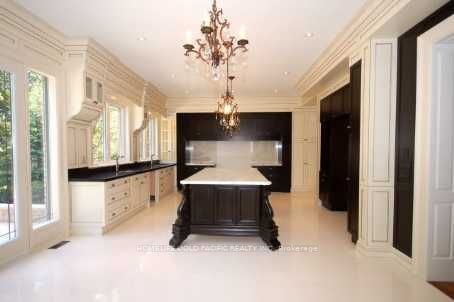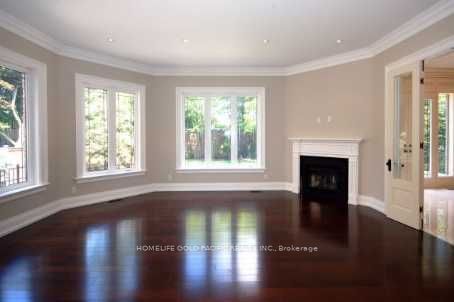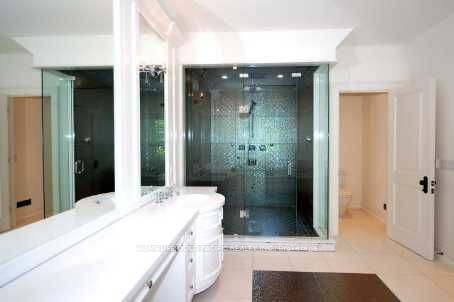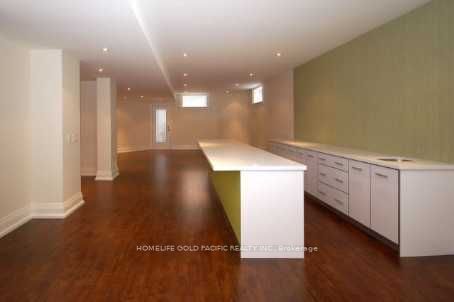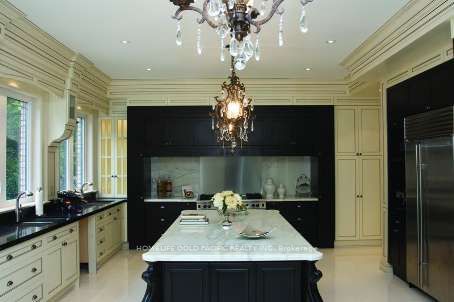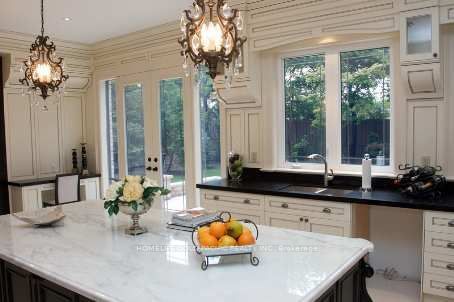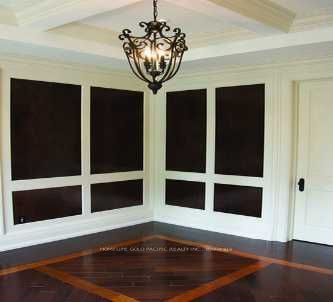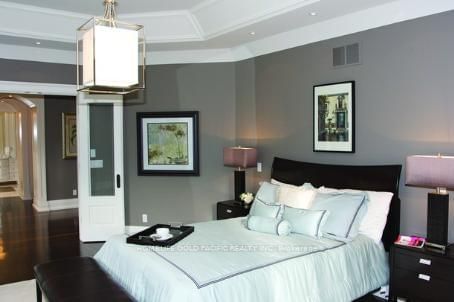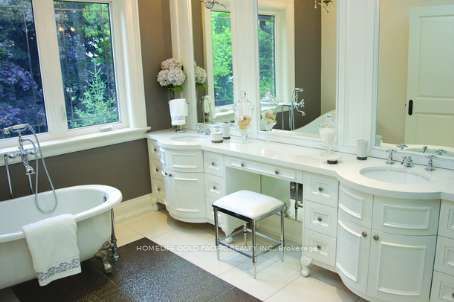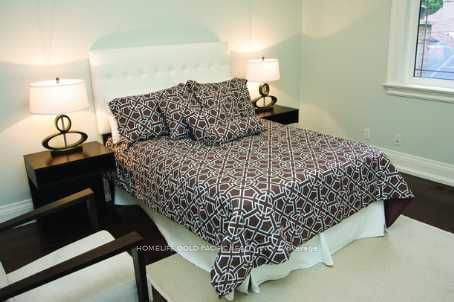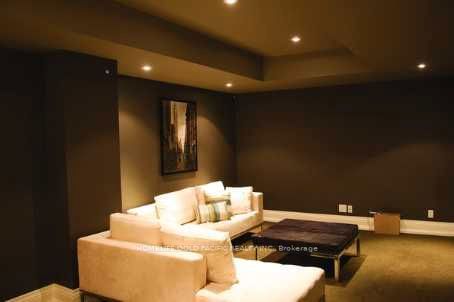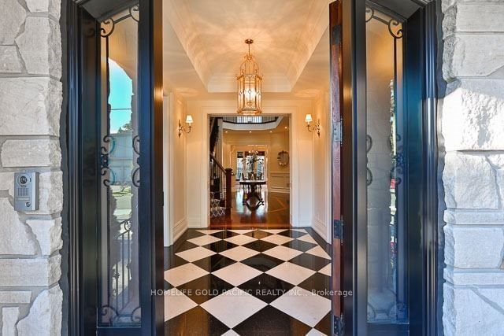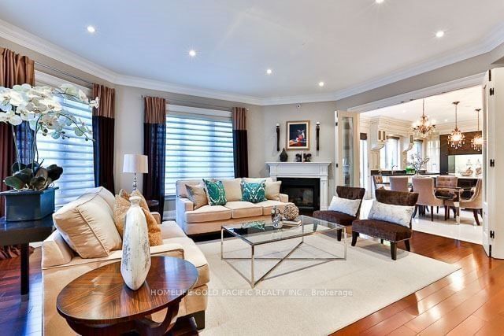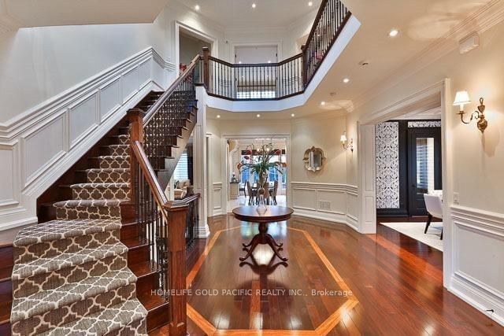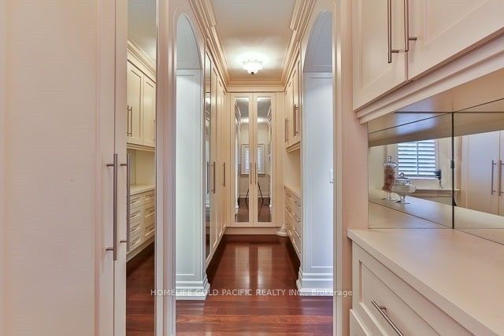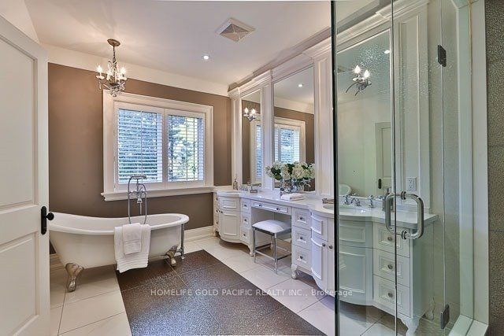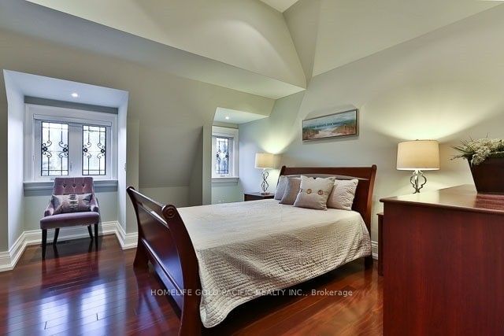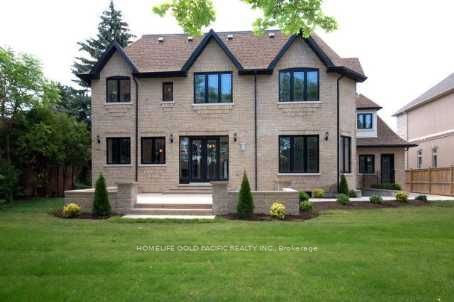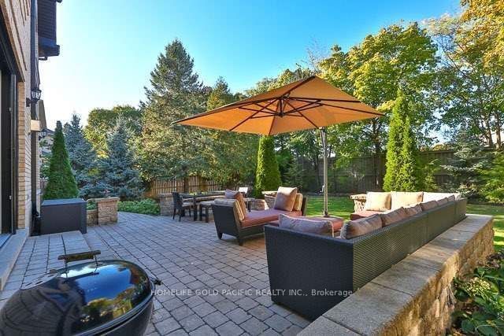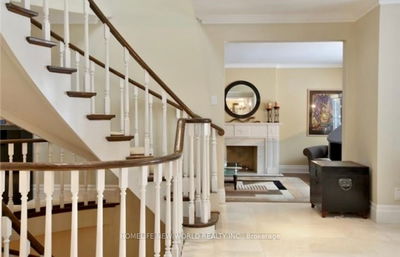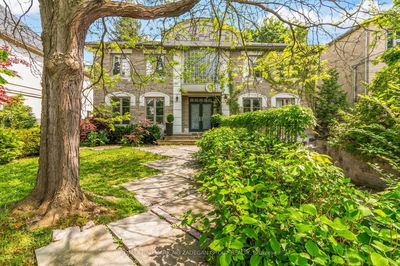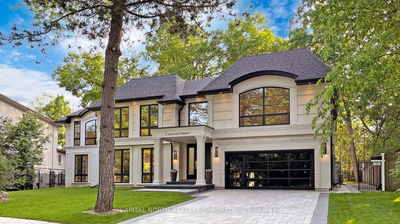Legant And Grand Custom Residence Boasting 7600Sf Of Luxurious Finishes And Living Space. Dramatic Brick & Stn Ext. Impressive 2 Storey Foyer. Chef Insp.Kitch. W/Huge Center Island & Top Of The Line Appliances. Gracious Principle Rms W/Exceptional Ent Flow. Gorgeous Fam Rm W/French Drs & Gas Fp O/Looking The Rear Prof. Landscaped Gdns. Lavish Master Suite W/Sit Rm & His&Hers Dressing Areas. Rare Upper Lvl In Law Suite. Sprawling Walk Up Bsmt W/2 Bdrms,Rec Rm
Property Features
- Date Listed: Monday, October 21, 2024
- City: Toronto
- Neighborhood: St. Andrew-Windfields
- Major Intersection: York Mills/Bayview
- Living Room: Fireplace, Coffered Ceiling, French Doors
- Kitchen: Centre Island, Marble Floor, O/Looks Backyard
- Family Room: Fireplace, French Doors, Hardwood Floor
- Listing Brokerage: Homelife Gold Pacific Realty Inc. - Disclaimer: The information contained in this listing has not been verified by Homelife Gold Pacific Realty Inc. and should be verified by the buyer.

