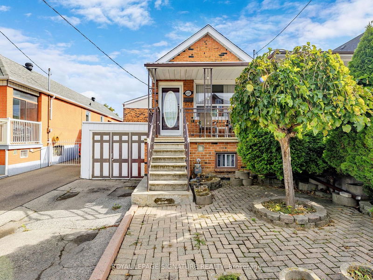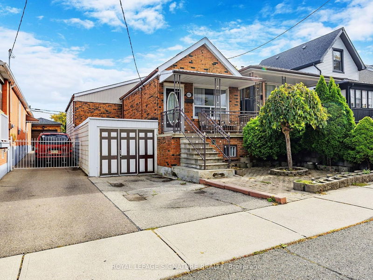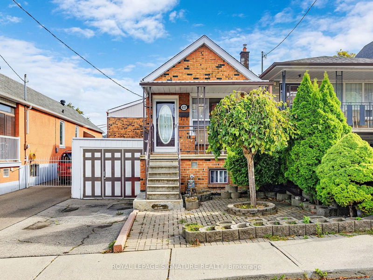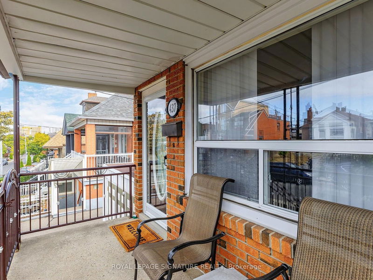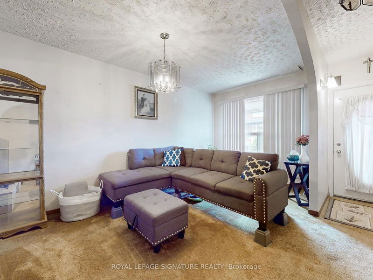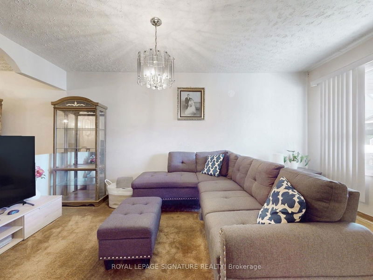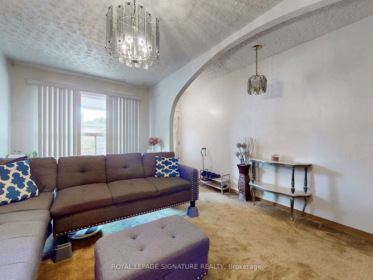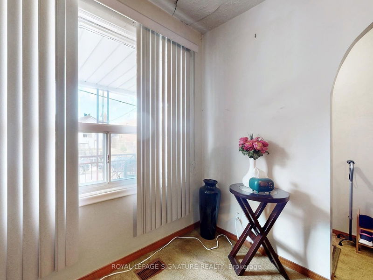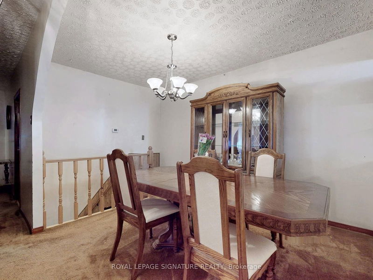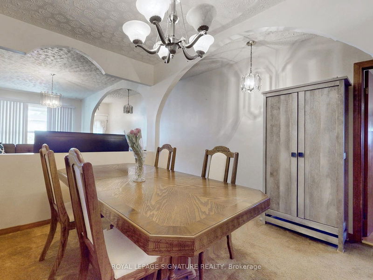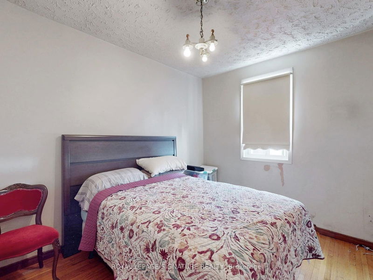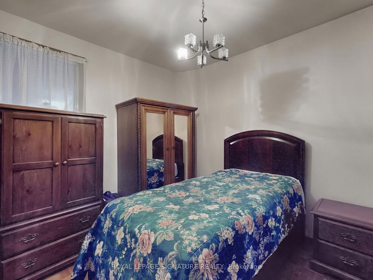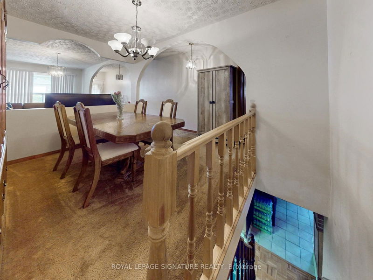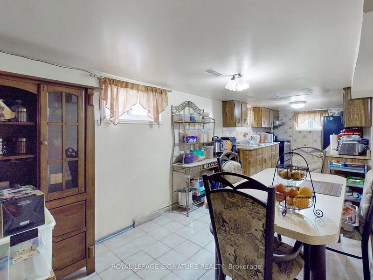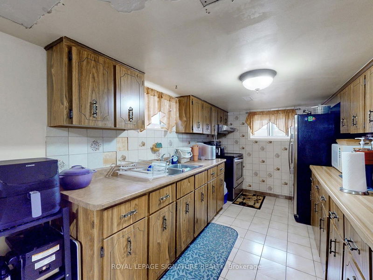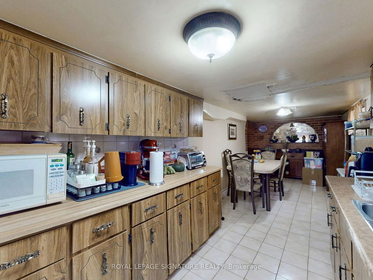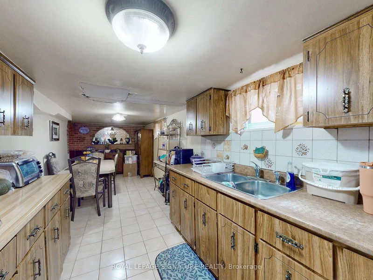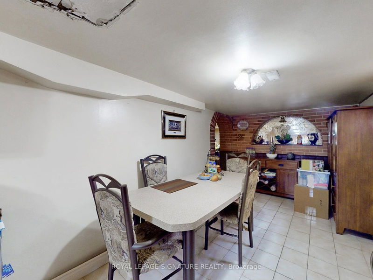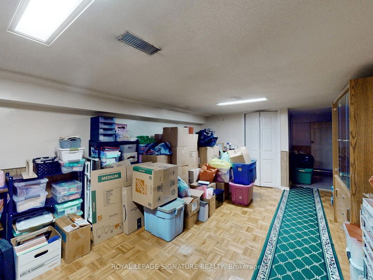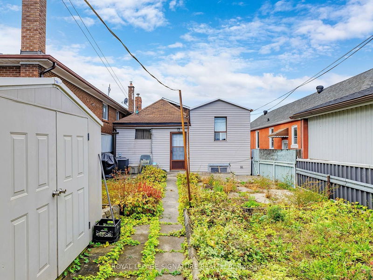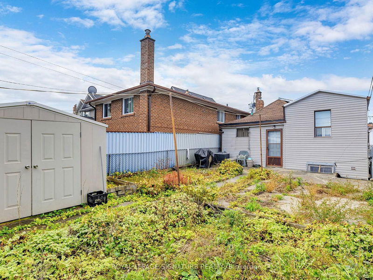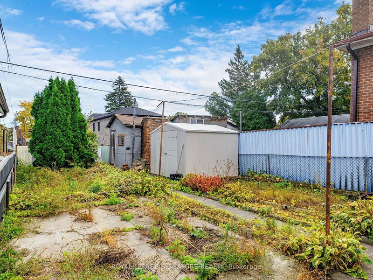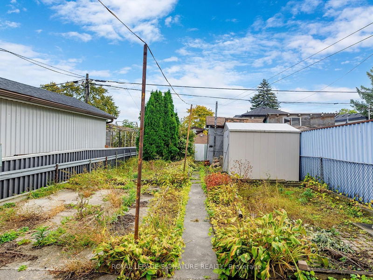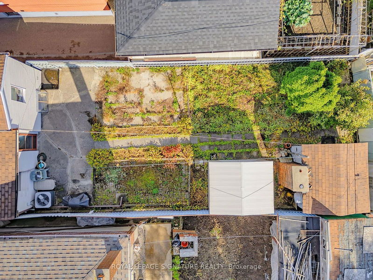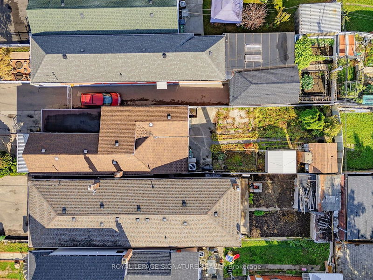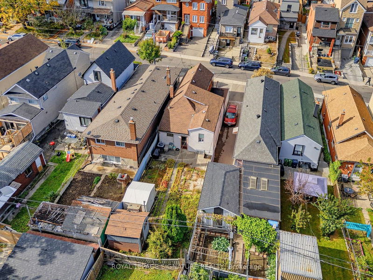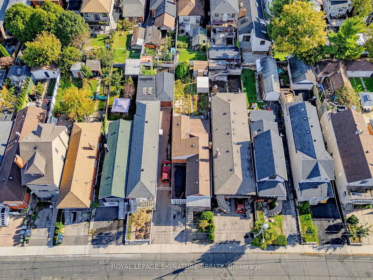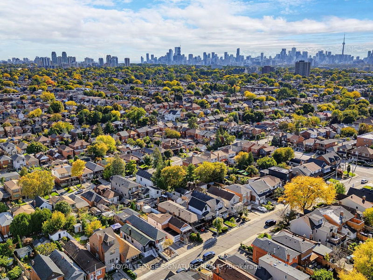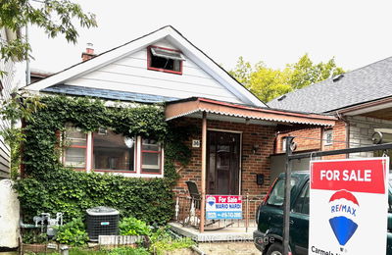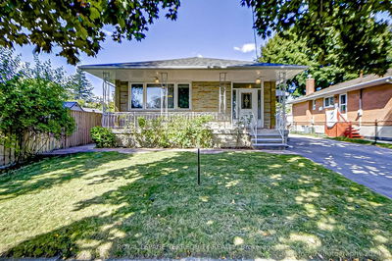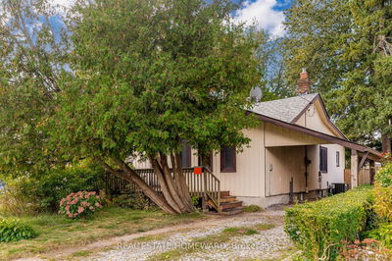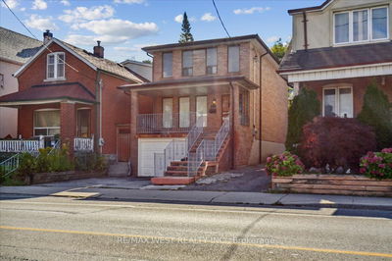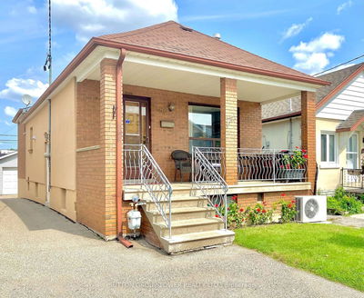Welcome to this fantastic opportunity! Sitting on a 25 x 118 ft. lot, this property offers great potential to create your dream home. Inside, you'll find 3 generously-sized bedrooms, perfect for a growing family or extra space for guests. The open-concept living area provides a spacious and flexible layout, ideal for entertaining or simply relaxing. Convenient main floor laundry makes everyday living easier. The attached garage features an interior entrance, offering additional convenience. Plus, a separate basement entrance adds potential for an in-law suite or rental opportunity. Situated in a prime location, this home is close to all the amenities you need, with plenty of room for updates and personal touches. With some TLC, this gem could truly shine! A lovely neighbourhood steps from schools, transit and shopping.
Property Features
- Date Listed: Tuesday, October 22, 2024
- Virtual Tour: View Virtual Tour for 437 Westmount Avenue
- City: Toronto
- Neighborhood: Oakwood Village
- Full Address: 437 Westmount Avenue, Toronto, M6E 3N4, Ontario, Canada
- Living Room: Broadloom, Combined W/Dining, Window
- Kitchen: Eat-In Kitchen, Window, Tile Floor
- Listing Brokerage: Royal Lepage Signature Realty - Disclaimer: The information contained in this listing has not been verified by Royal Lepage Signature Realty and should be verified by the buyer.

