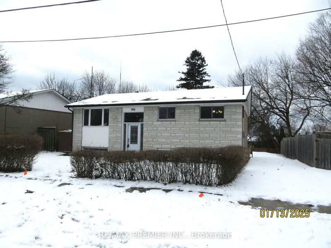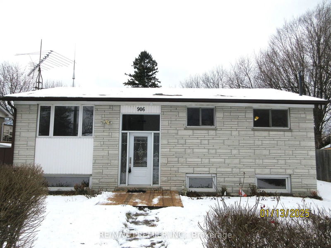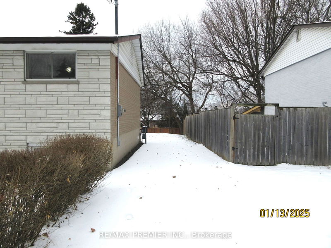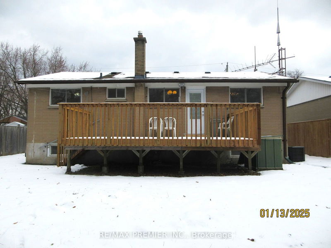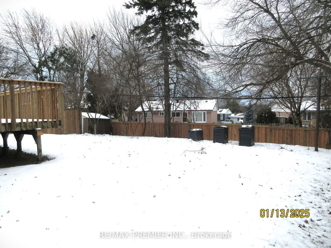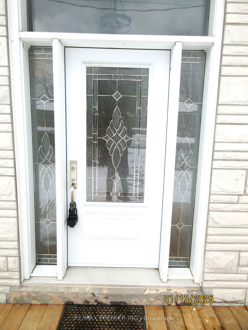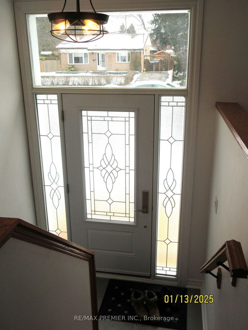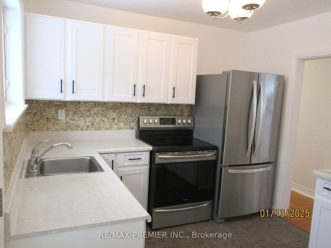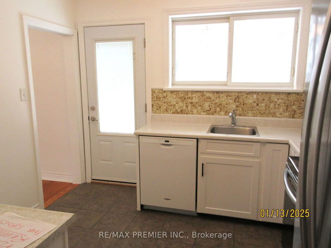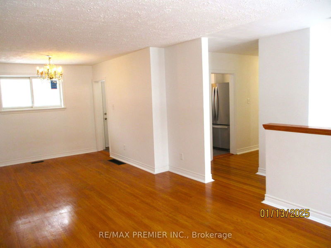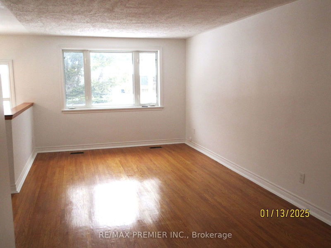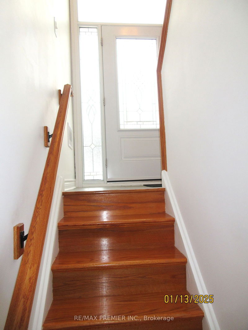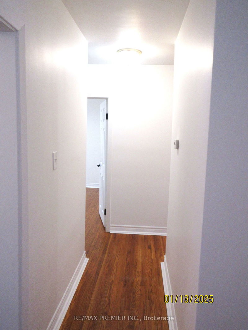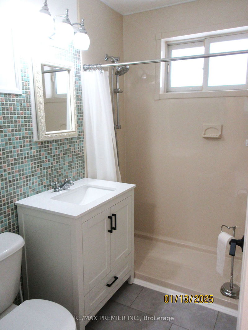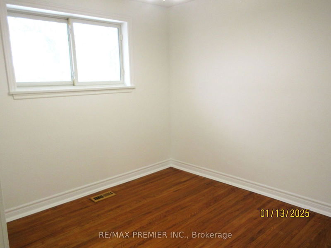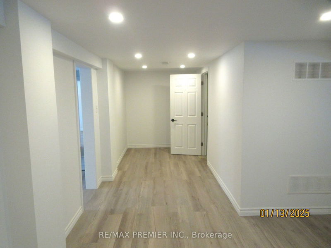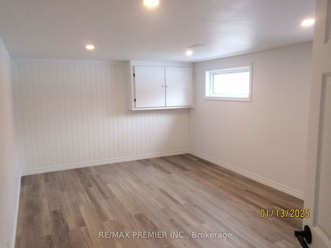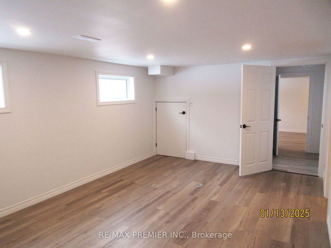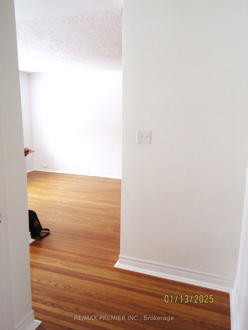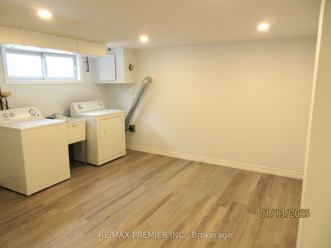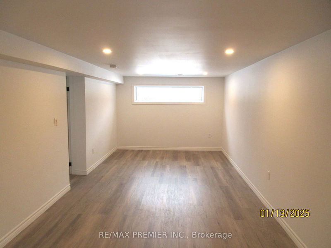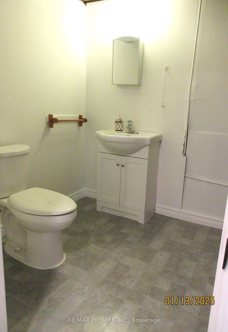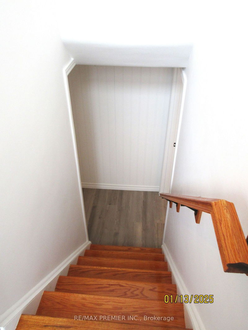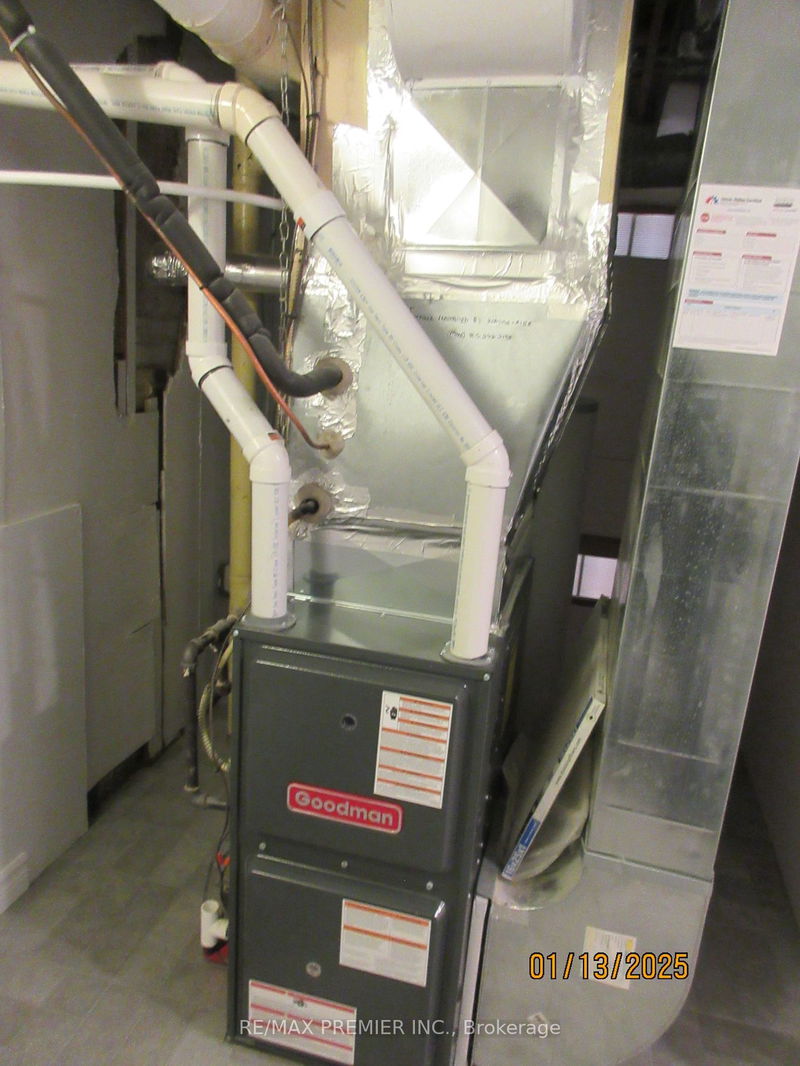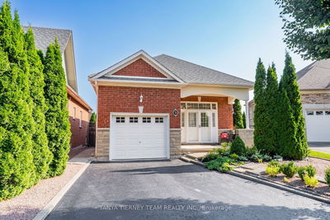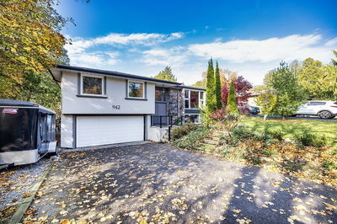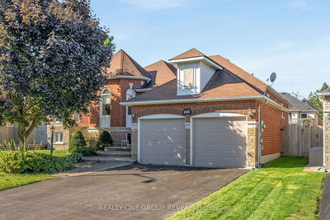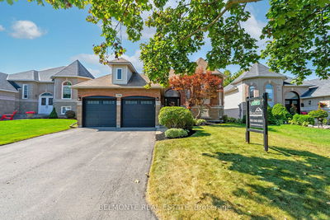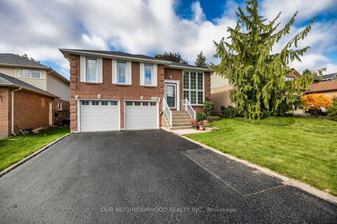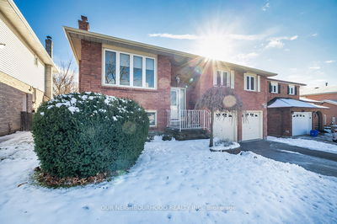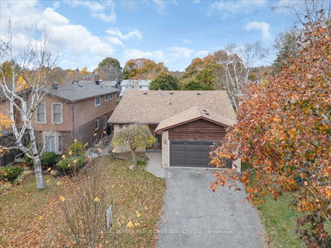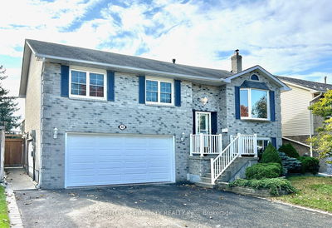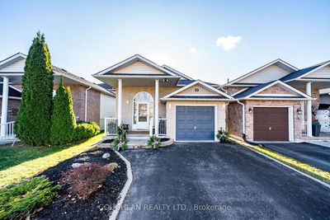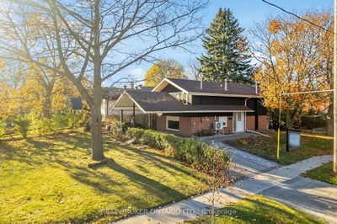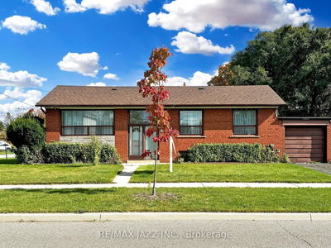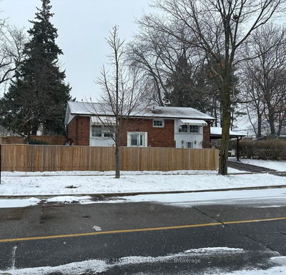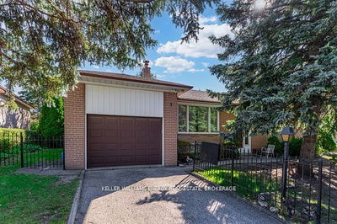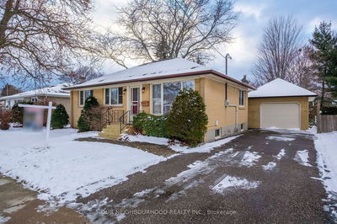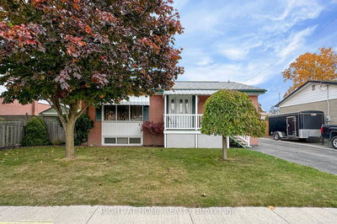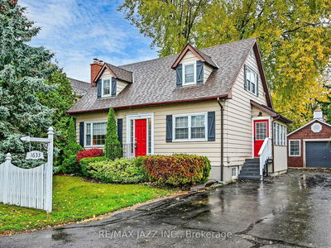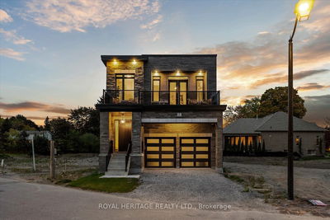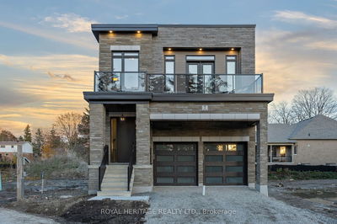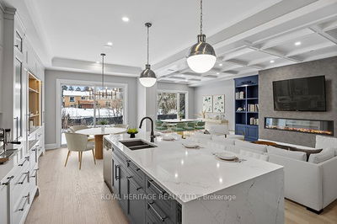Thousands recently spent on total Modern renovations on this beautiful raised bungalow in a family friendly quiet neighborhood! Never lived in since renovations has been finished! Almost everything has been updated, including furnace & air conditioner (March/24), also hot water tank owned (March/24), roof approximately 5 yrs. old, walk out to big new deck, new fence, new kitchen & bathrooms, newer doors & windows, updated electrical & breaker panel, open concept design. Basement is raised with big windows, 2 huge Separate family rooms & a bedroom with en-suite washroom, can be easily converted to an in-law suite for extra income! Too many updates to mention, come see for yourself. Close to 401, schools, shopping, transportation & more!
Property Features
- Date Listed: Monday, January 13, 2025
- City: Whitby
- Neighborhood: Downtown Whitby
- Major Intersection: Burns St W and Henry St
- Full Address: 906 Bayview Avenue, Whitby, L1N 1E1, Ontario, Canada
- Kitchen: W/O To Deck, Backsplash, Window
- Living Room: Combined W/Dining, Hardwood Floor, Bay Window
- Family Room: Laminate, Above Grade Window, Pot Lights
- Living Room: Laminate, Above Grade Window, Pot Lights
- Listing Brokerage: Re/Max Premier Inc. - Disclaimer: The information contained in this listing has not been verified by Re/Max Premier Inc. and should be verified by the buyer.

