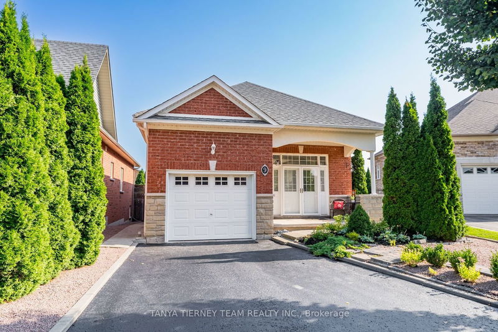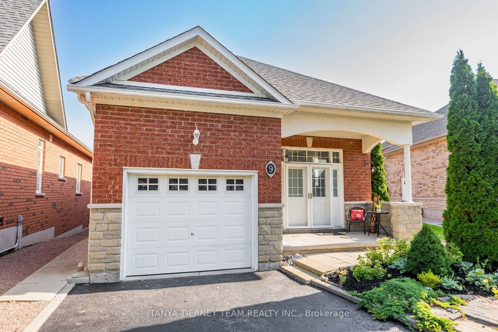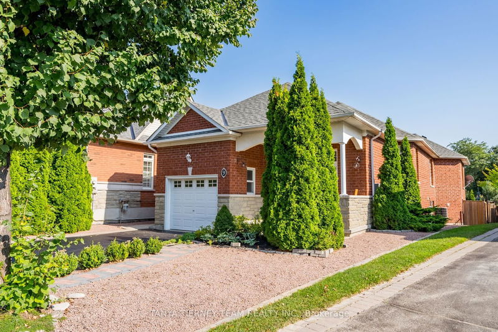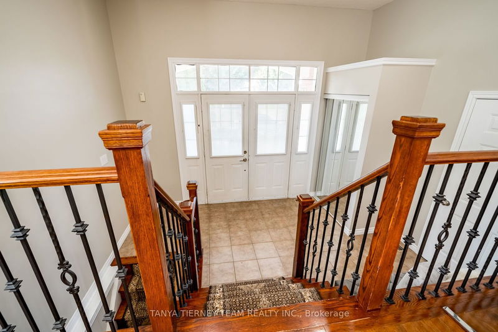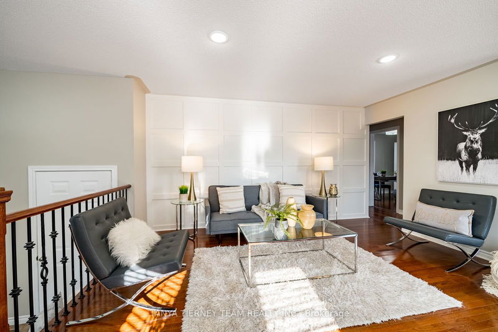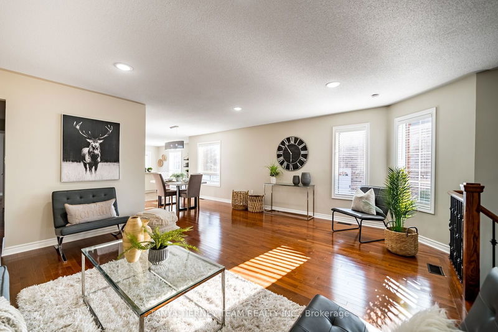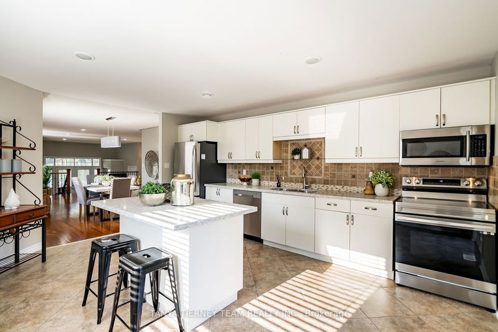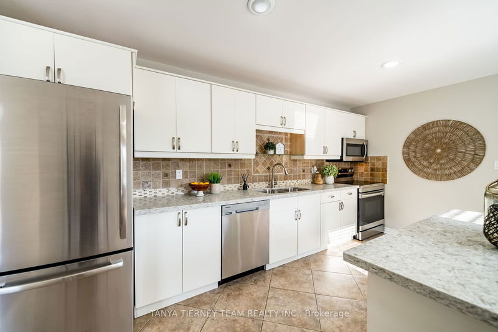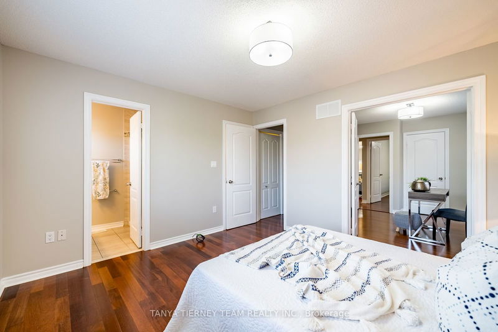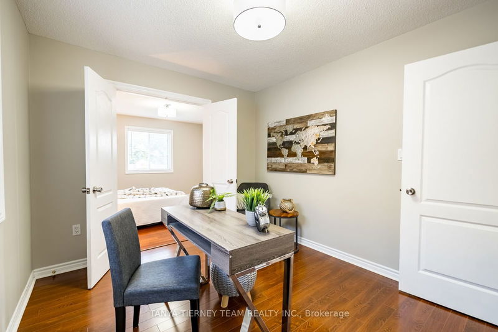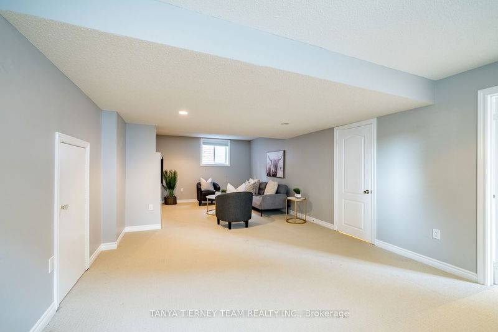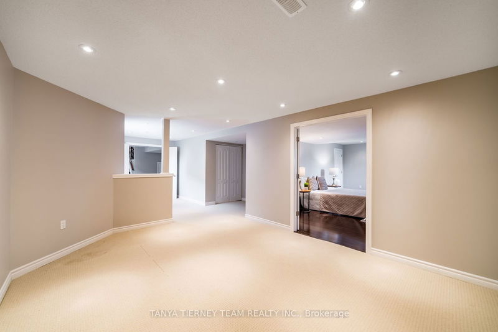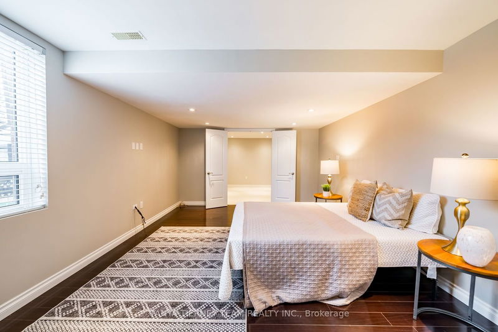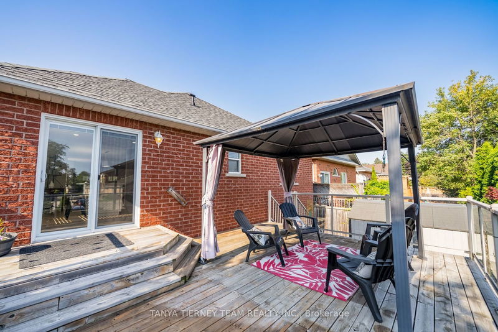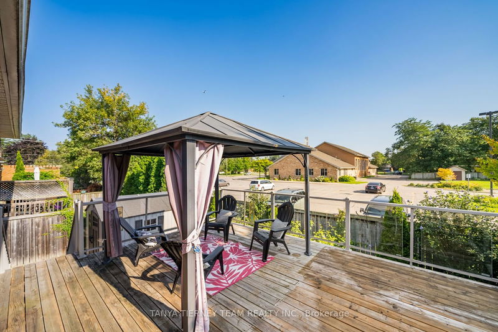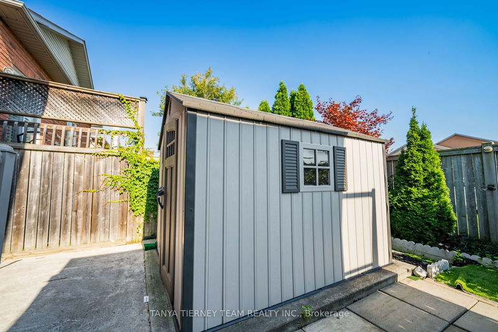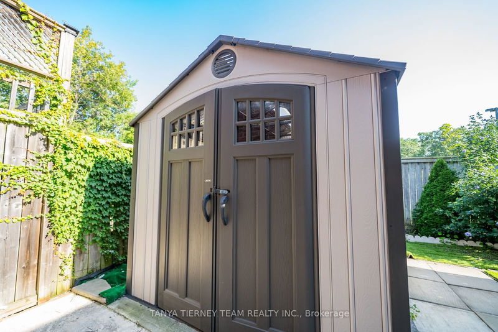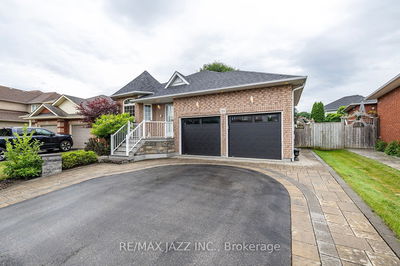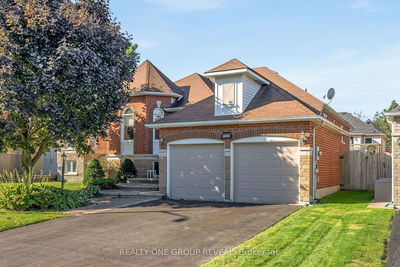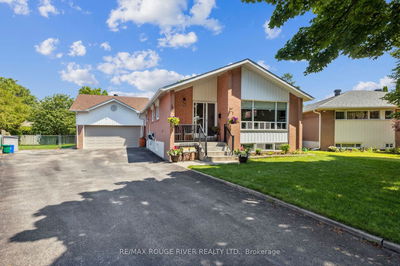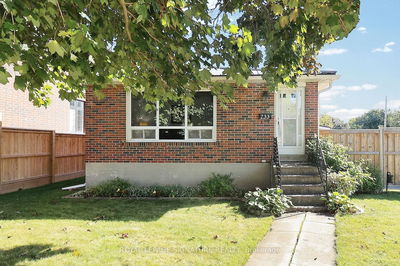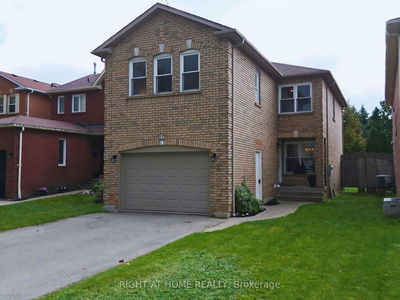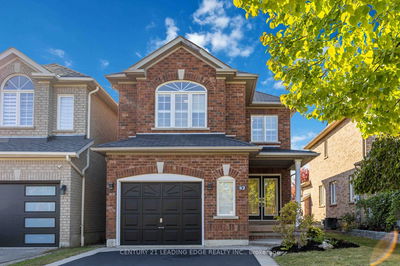Fabulous 3+1 bedroom, all brick, raised bungalow nestled on a quiet court in Whitby! Inviting curb appeal from the moment you arrive with the parking for 4 cars & maintenance free perennial gardens. Impressive foyer with convenient garage access leads you through to the open concept main floor plan featuring extensive hardwood floors including staircase with wrought iron spindles, pot lighting, amazing windows & spacious great room with wainscotting. Designed with entertaining in mind with the elegant formal dining room. Family sized eat-in kitchen boasting granite counters, large centre island with breakfast bar, ceramic backsplash, stainless steel appliances & sliding glass walk-out to the backyard complete with huge deck with glass railings, gazebo, gardens & storage shed! Main floor laundry room with built-in shelf & ceramic floors. 3 generous bedrooms including the primary retreat with walk-in closet & 3pc ensuite. Room to grow in the fully finished basement with 4th bedroom, 2pc bath, rec room, additional family room & ample storage space. Situated in a great community, steps to schools, parks, transits, shops & more!
Property Features
- Date Listed: Monday, October 21, 2024
- Virtual Tour: View Virtual Tour for 9 Burgundy Court
- City: Whitby
- Neighborhood: Rolling Acres
- Full Address: 9 Burgundy Court, Whitby, L1R 3H7, Ontario, Canada
- Kitchen: Granite Counter, Centre Island, Stainless Steel Appl
- Family Room: Above Grade Window, Pot Lights, Broadloom
- Listing Brokerage: Tanya Tierney Team Realty Inc. - Disclaimer: The information contained in this listing has not been verified by Tanya Tierney Team Realty Inc. and should be verified by the buyer.

