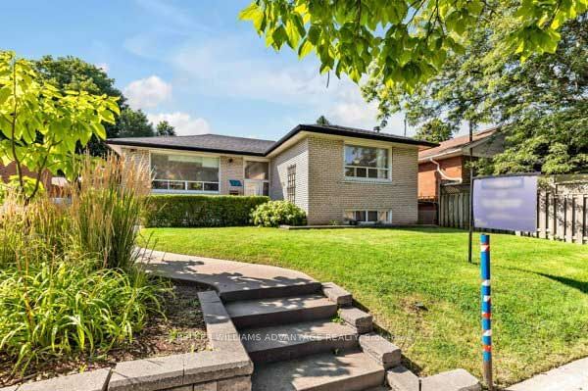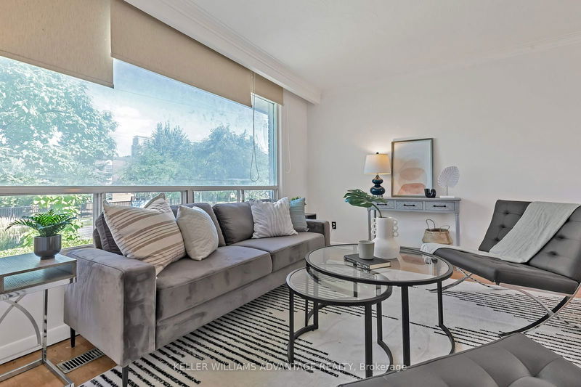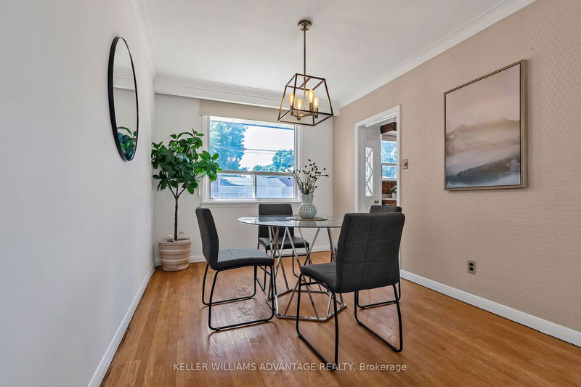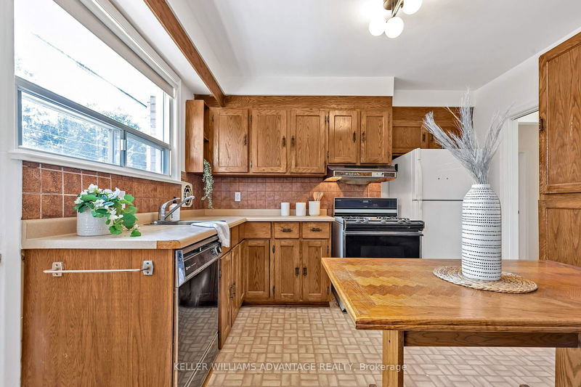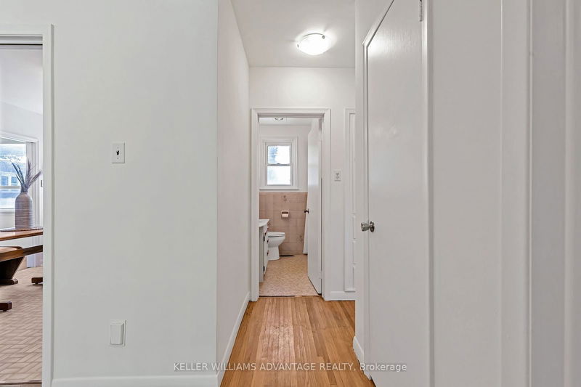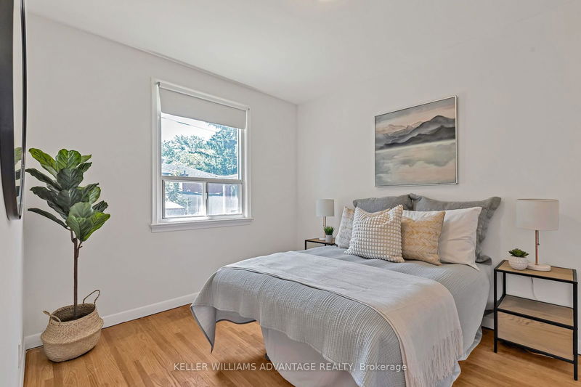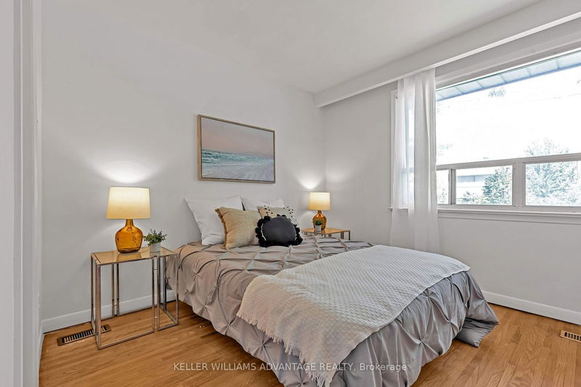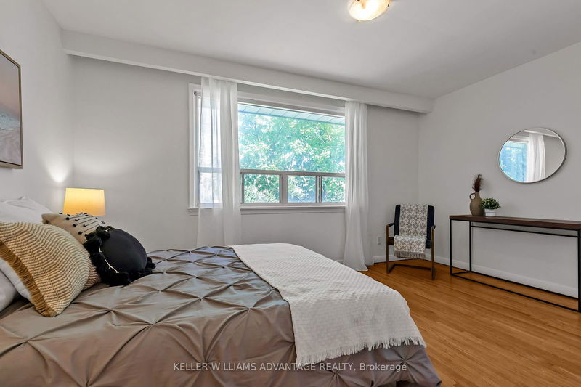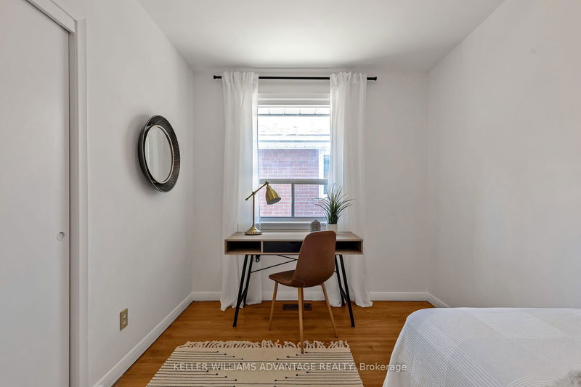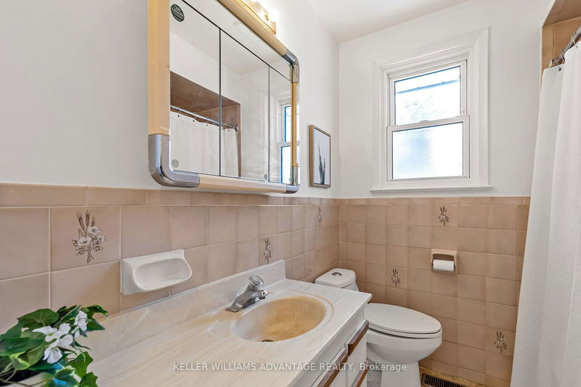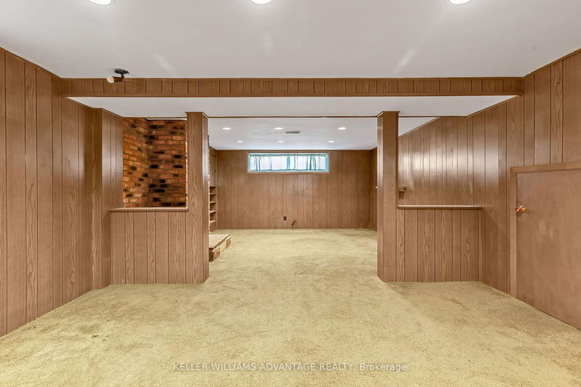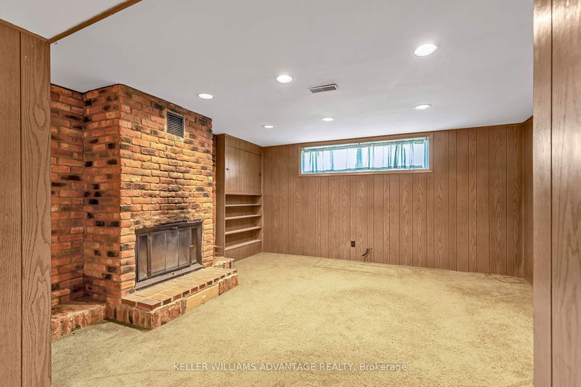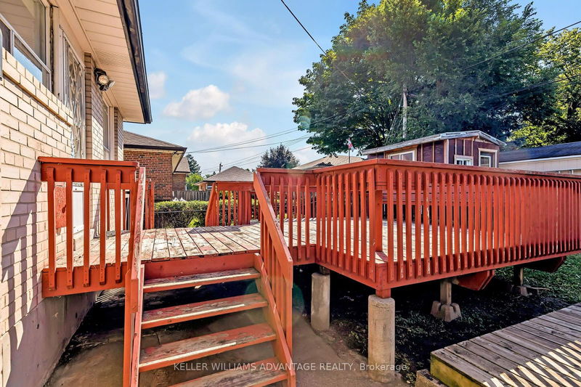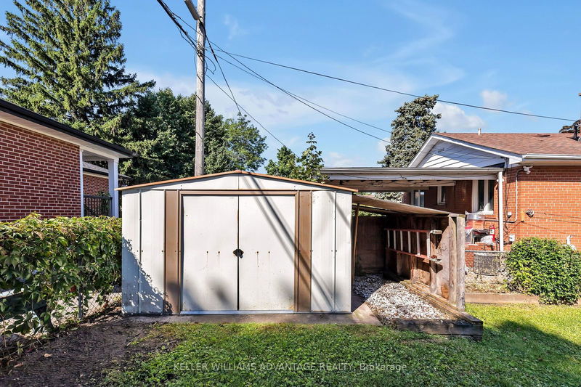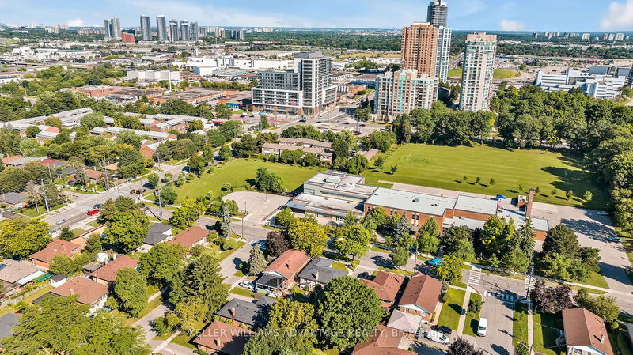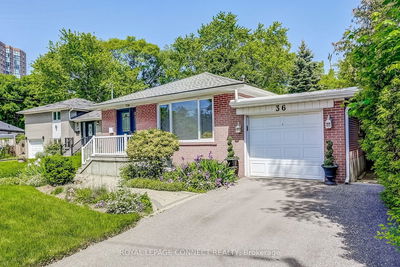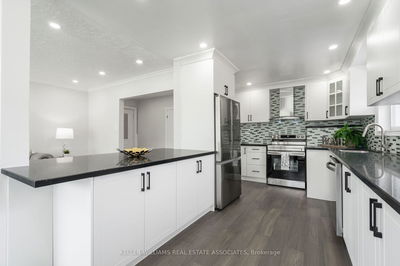Beauty on Bernadine! This 3+2 bedroom home with separate basement entrance and garden suite potential has all the space you need for income opportunities or multigenerational living. Located on a quiet tree-lined street, close to public transit, schools, dining options, a short distance to Thomson Memorial Park with walking trails and off leash dog parks, a short trip to Centennial College, and a stone's throw from Scarborough Town Centre and Hwy 401. The main floor is bright with hardwood flooring, living room/dining room combo, an eat-in kitchen with gas stove and walk-out to the back deck, and 3 bedrooms all with their own closet space. Primary bedroom features a walk-in closet and 2pc ensuite bath. The finished basement includes two bedrooms both with closet space, and a sizeable versatile rec room with above grade windows. Laundry room features a walkout to the private backyard. Outside you'll find a grassy yard that's accessible from both the upper floor and the basement. With parking for 3 cars in the mutual drive all nestled in a fantastic area! Come and see this home today!
Property Features
- Date Listed: Thursday, August 08, 2024
- Virtual Tour: View Virtual Tour for 17 Bernadine Street
- City: Toronto
- Neighborhood: Bendale
- Full Address: 17 Bernadine Street, Toronto, M1P 4M1, Ontario, Canada
- Living Room: Hardwood Floor, Large Window, Combined W/Dining
- Kitchen: Tile Floor, Eat-In Kitchen, W/O To Deck
- Listing Brokerage: Keller Williams Advantage Realty - Disclaimer: The information contained in this listing has not been verified by Keller Williams Advantage Realty and should be verified by the buyer.

