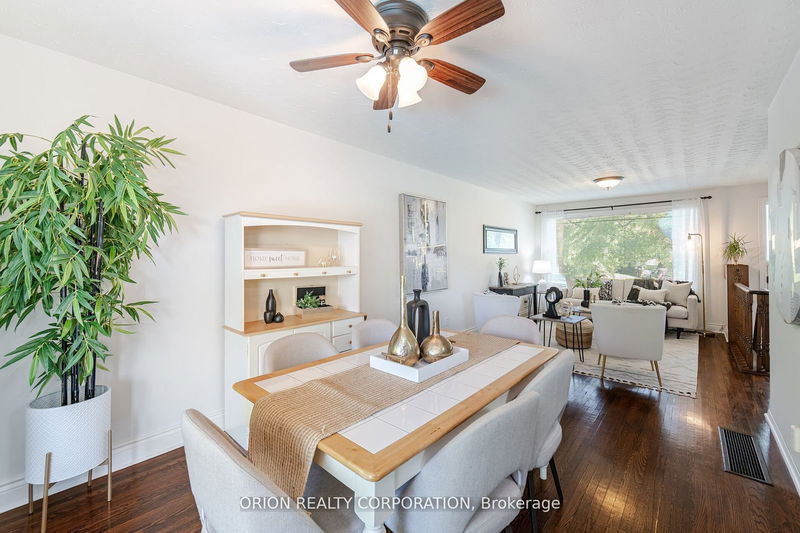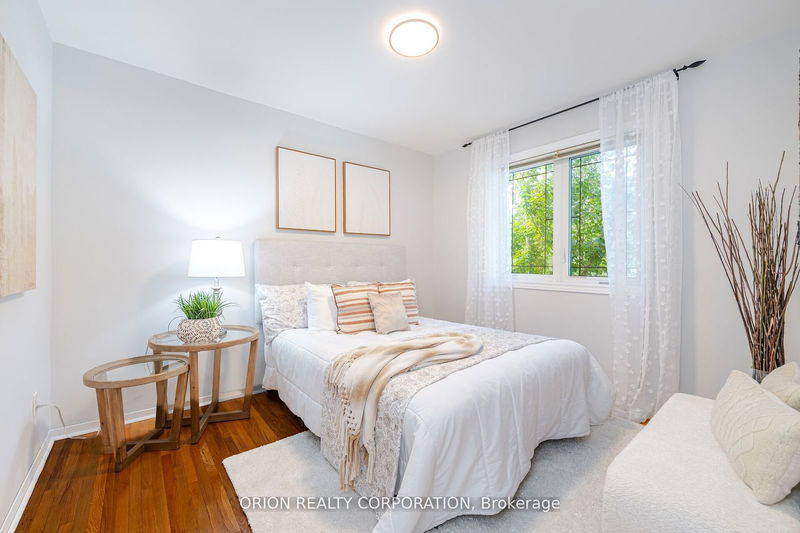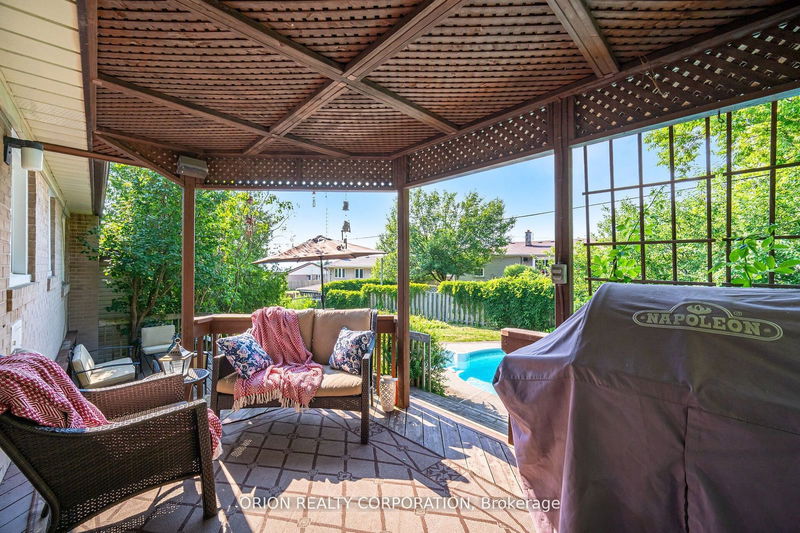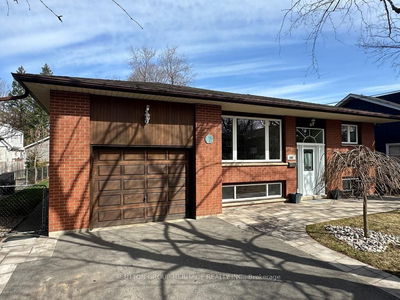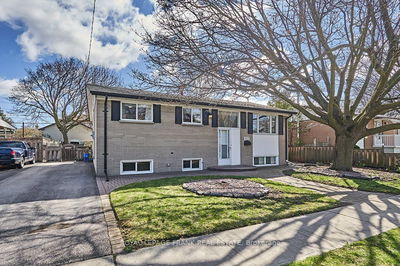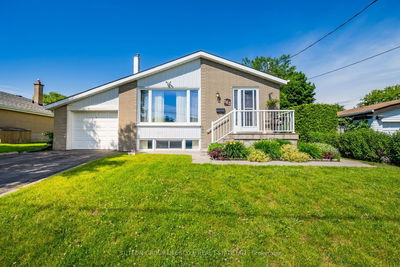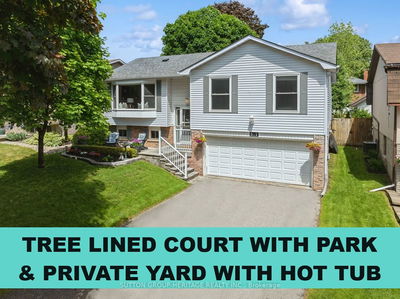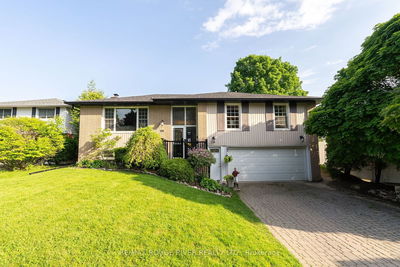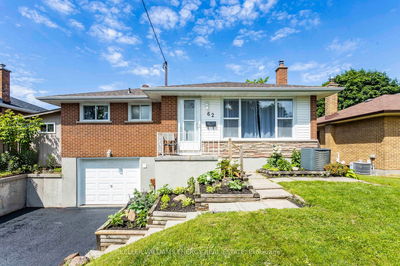Welcome Home to this charming 3 bedroom raised bungalow on a premium lot in a highly sought after family-friendly community. The inviting living room with large south facing picture window provides a view of the most majestic maple tree while the spacious dining area offers a walk-out toa covered deck and fabulous backyard. Relax or entertain with a Gas BBQ & Hookup, a lower tiered seating area for dining, and an inground pool for cooling off in the heat of summer. The bright basement boasts a huge rec room, gas fireplace, 4pc bath with heated floor, built in cabinets, 2wide closets, multiple above grade windows and a large combined laundry & utility room with extra storage area. This versatile space is ideal for multi-generation living, a nanny suite, or extra living space for a growing family. Walk To Elementary & High Schools, parks, churches, restaurants, pubs, and the shops of Downtown Whitby. Minutes from public transportation, Go Station & the 401.Fabulous & Affordable!
Property Features
- Date Listed: Friday, June 28, 2024
- Virtual Tour: View Virtual Tour for 612 Clarence Drive
- City: Whitby
- Neighborhood: Downtown Whitby
- Full Address: 612 Clarence Drive, Whitby, L1N 1E4, Ontario, Canada
- Living Room: Picture Window, Combined W/Dining, Hardwood Floor
- Kitchen: O/Looks Backyard, Double Sink, B/I Dishwasher
- Listing Brokerage: Orion Realty Corporation - Disclaimer: The information contained in this listing has not been verified by Orion Realty Corporation and should be verified by the buyer.









