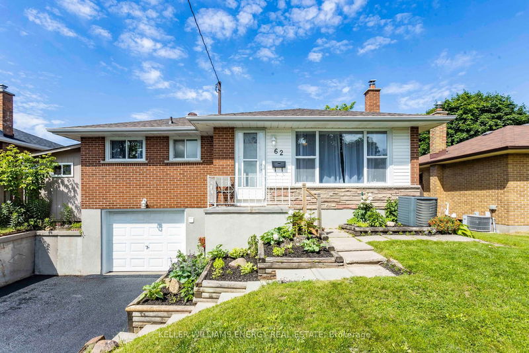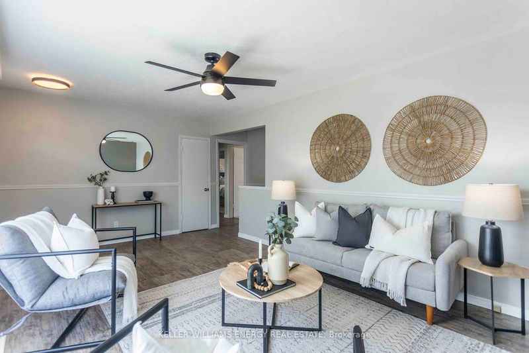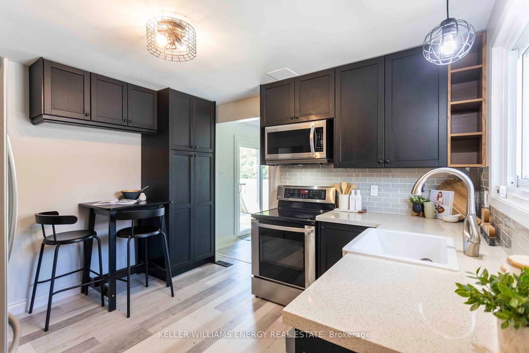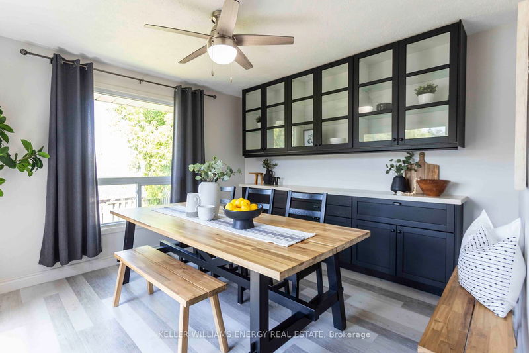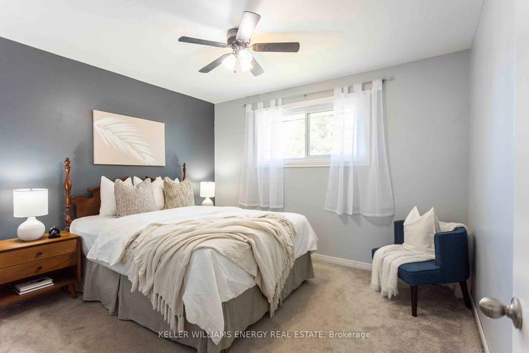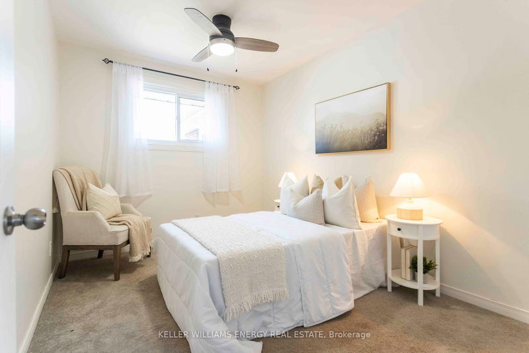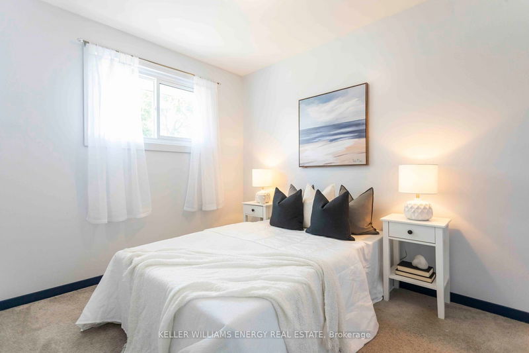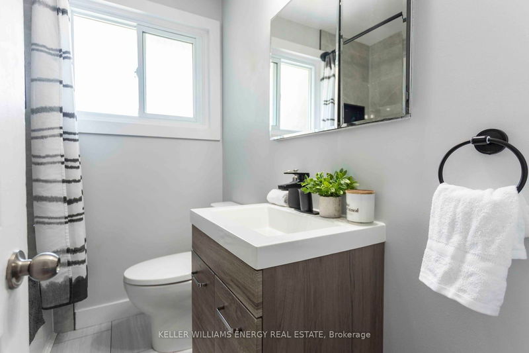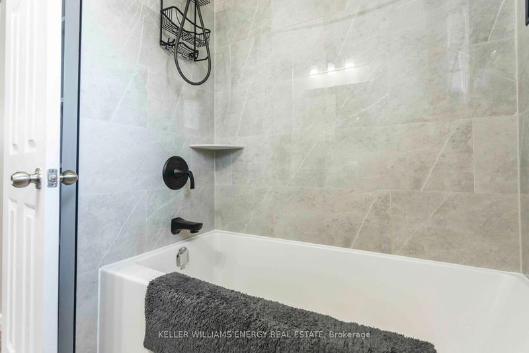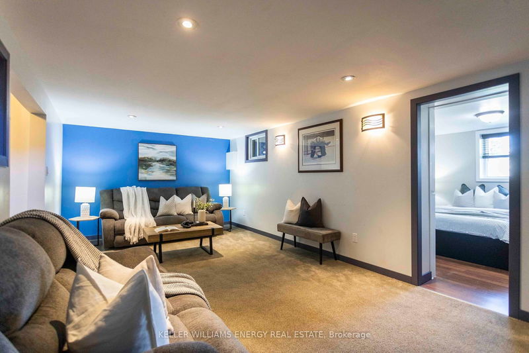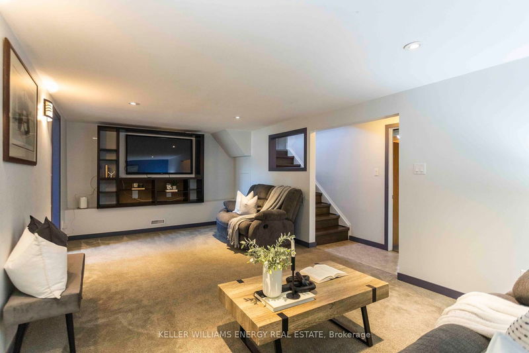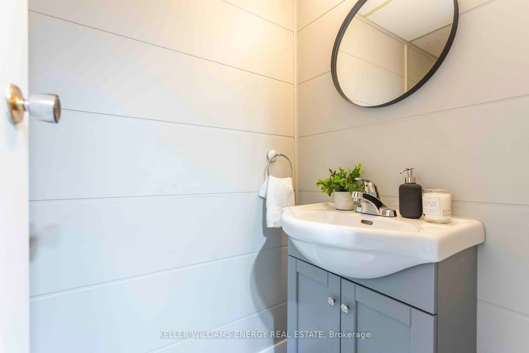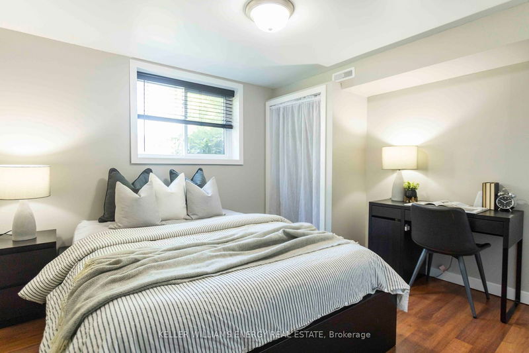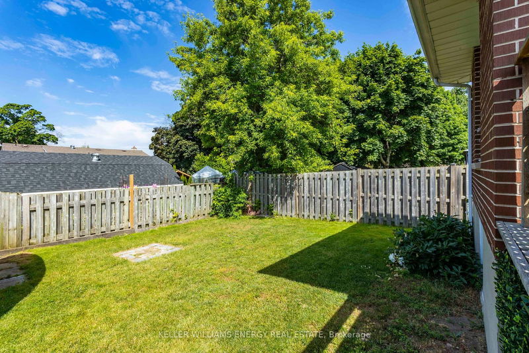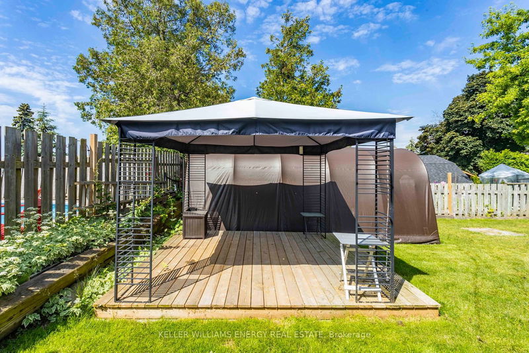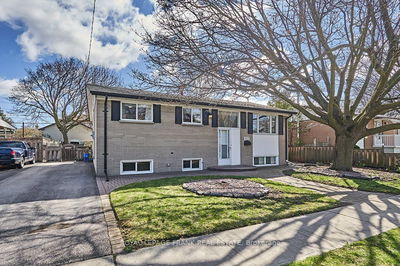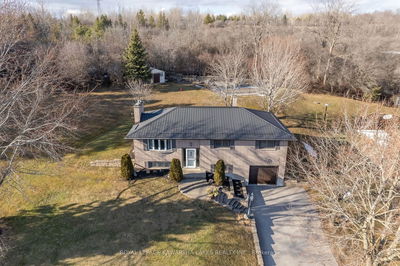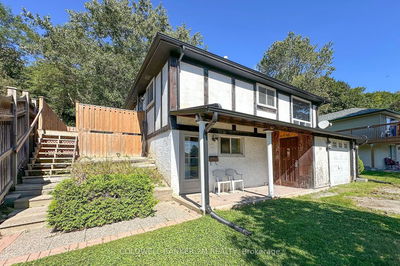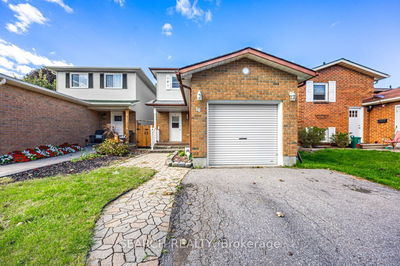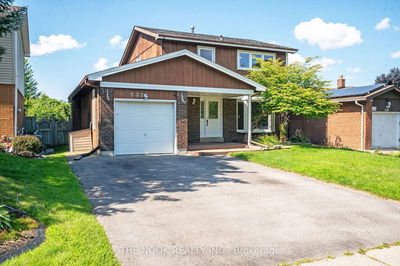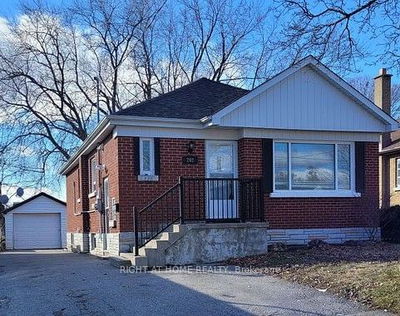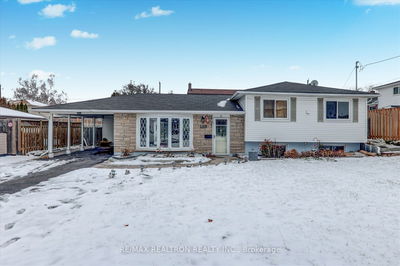Location, Location, Location! This must-see, newly renovated 3+1 bedroom, 2 bath bungalow is perfectly situated near shopping, public and Catholic schools, parks, and all major amenities. Just minutes from the 401, you'll have easy access to entertainment, restaurants, and transit. Step inside to discover a beautifully renovated kitchen, an addition at the back creating extra living space, and upgraded bathrooms. The home has been freshly painted and features vinyl plank flooring throughout. Enjoy the convenience of a separate side entrance and a garage entrance leading into the spacious basement, making it ideal for a potential investment opportunity or in-laws and guests. The basement features an open-concept living area with a built-in entertainment unit, an additional spacious bedroom, and a 2-piece bath awaiting your personal touch. Step outside to a private, walkout backyard perfect for relaxing or entertaining. Don't miss out on this opportunity to own a home with such appeal in a highly desirable area!
Property Features
- Date Listed: Thursday, June 13, 2024
- Virtual Tour: View Virtual Tour for 62 Labrador Drive
- City: Oshawa
- Neighborhood: Donevan
- Full Address: 62 Labrador Drive, Oshawa, L1H 7E3, Ontario, Canada
- Living Room: Vinyl Floor, Ceiling Fan, Window
- Kitchen: Vinyl Floor, Quartz Counter, Stainless Steel Appl
- Listing Brokerage: Keller Williams Energy Real Estate - Disclaimer: The information contained in this listing has not been verified by Keller Williams Energy Real Estate and should be verified by the buyer.

